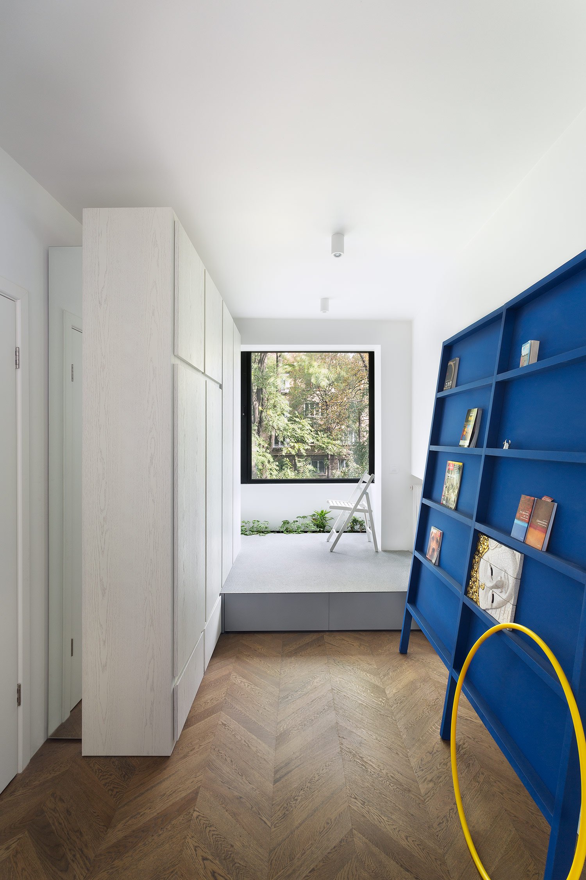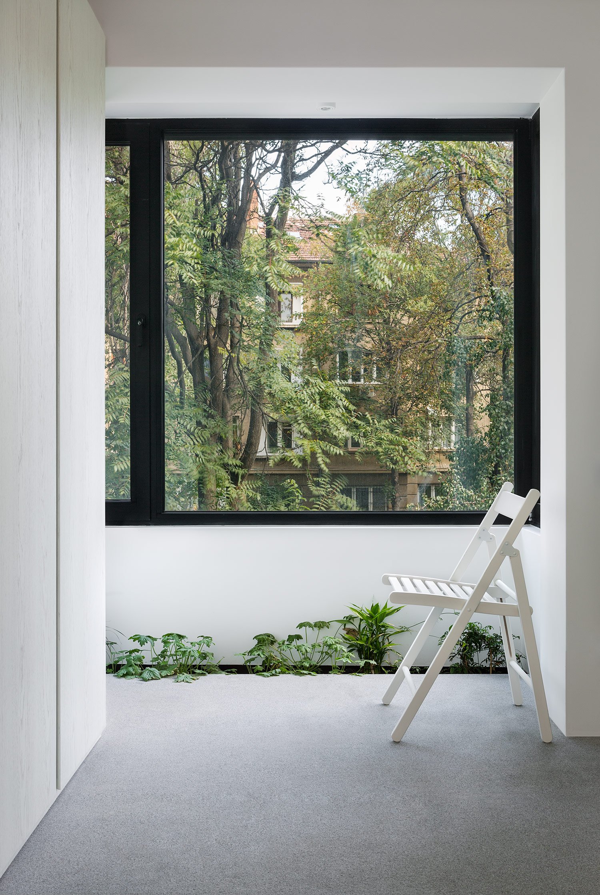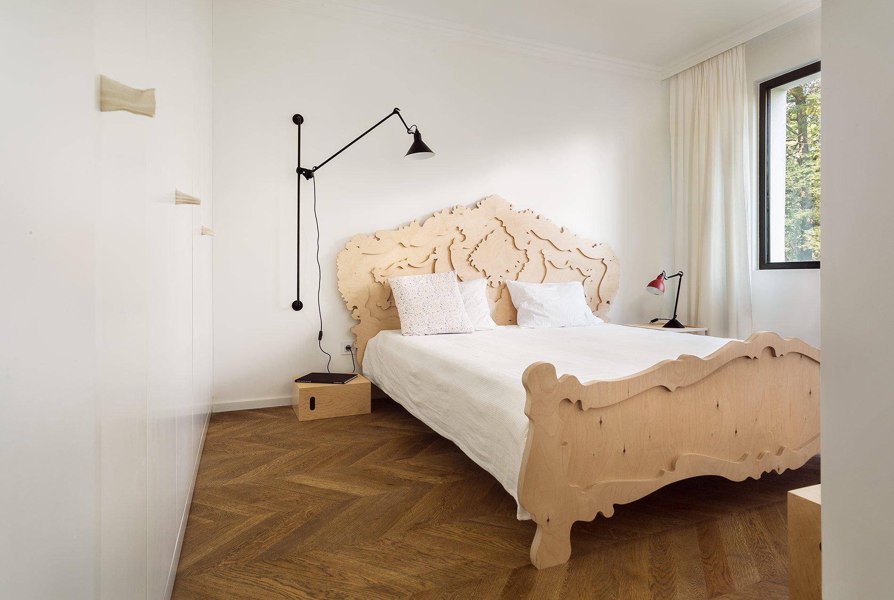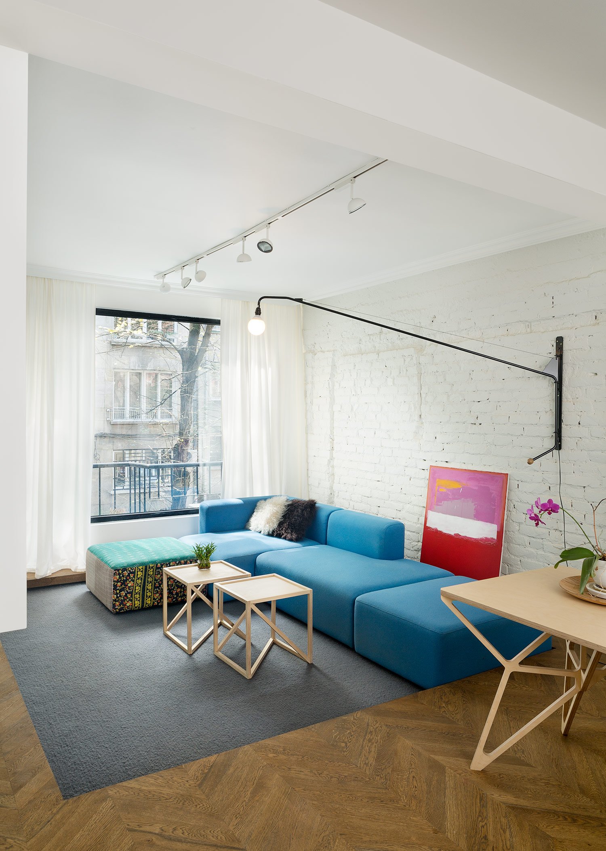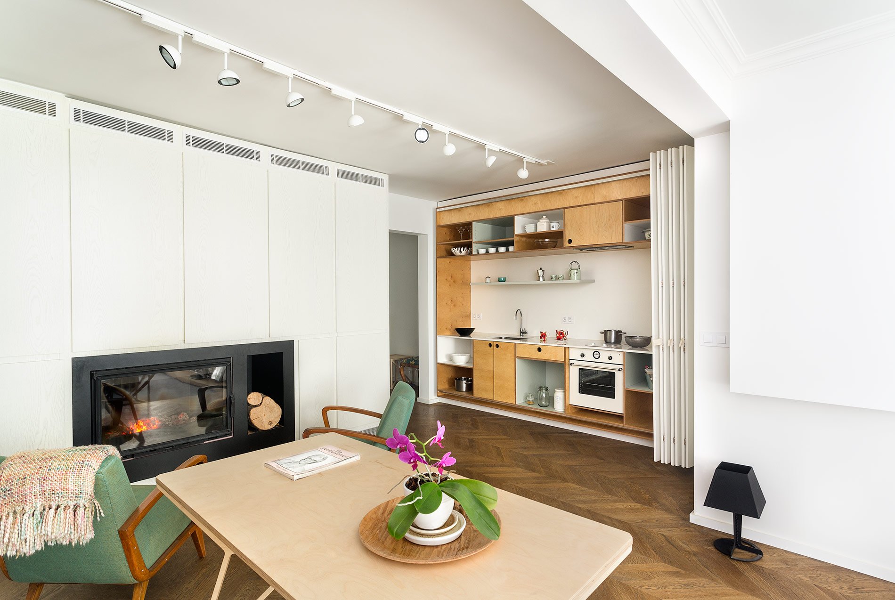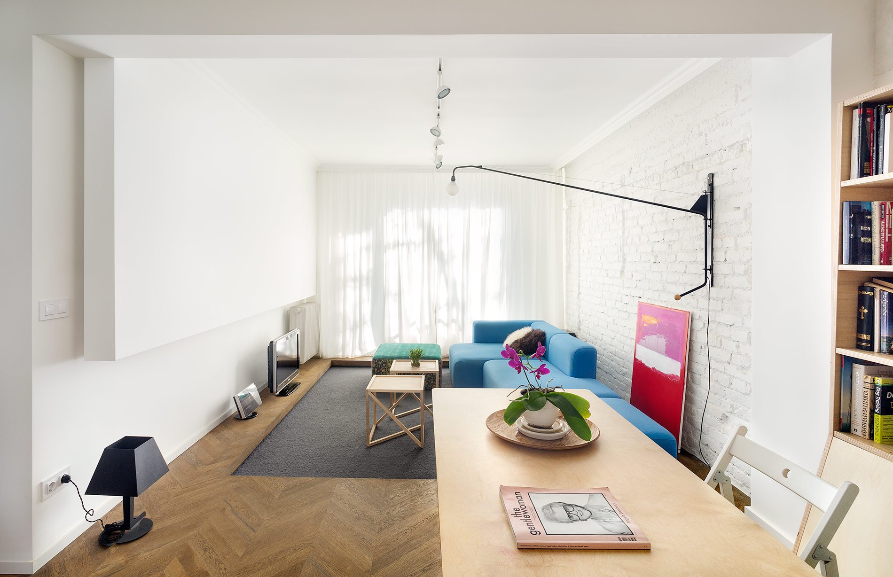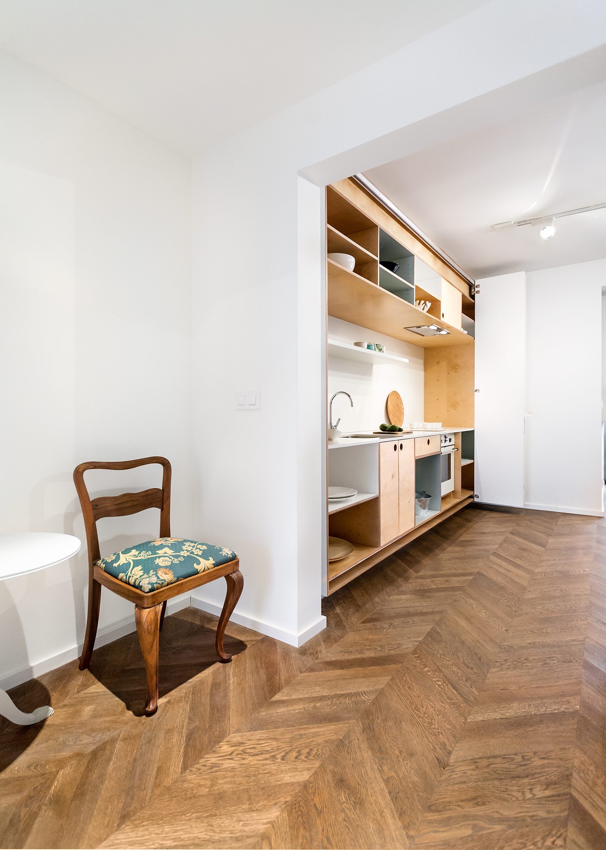Bulgarian design group dontDIY lives up to its name in Apartment V01, an innovative solution to the inefficient, obsolete arrangement of an old building in the Sofia city center. Making the most of a limited space, the designers combined functional capacities in an incredibly clever and comfortable home. Optimal natural light and inventive cabinetry allow the residence to easily transition from room to room; the wall-integrated plywood kitchen can be fully concealed behind sliding white doors, while the fireplace, fridge, and air conditioner are built-in among spacious wall storage. Chevron hardwood floors below white concrete and exposed brick walls add to the warm domestic aesthetic, which is further complemented by humble furnishings like the living room’s plywood table, a light blue Scandinavian sofa, and a simple black lighting fixture by Jean Prouve Vitra. Don’t DIY’s Apartment V01 even features a yoga deck made from grey granite slabs off of the all-white bedroom and a separate sleeping space for a canine companion. Bespoke accents and a minimal approach give the flat an undeniably chic and modern vibe that honors good design in every detail.


