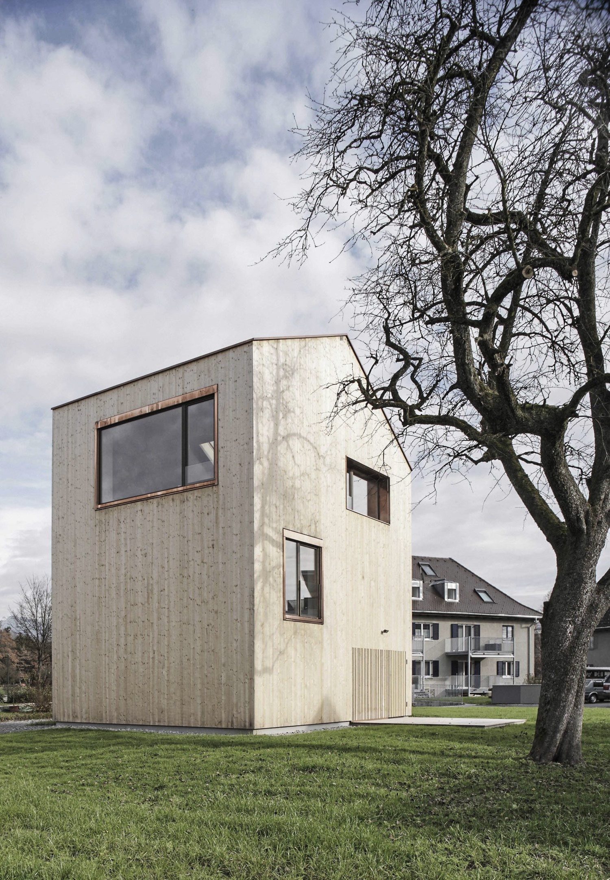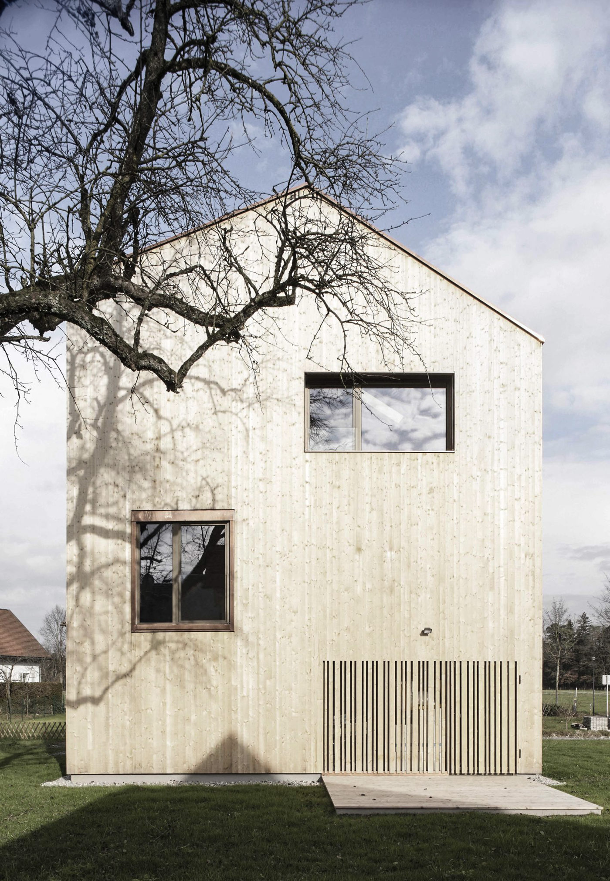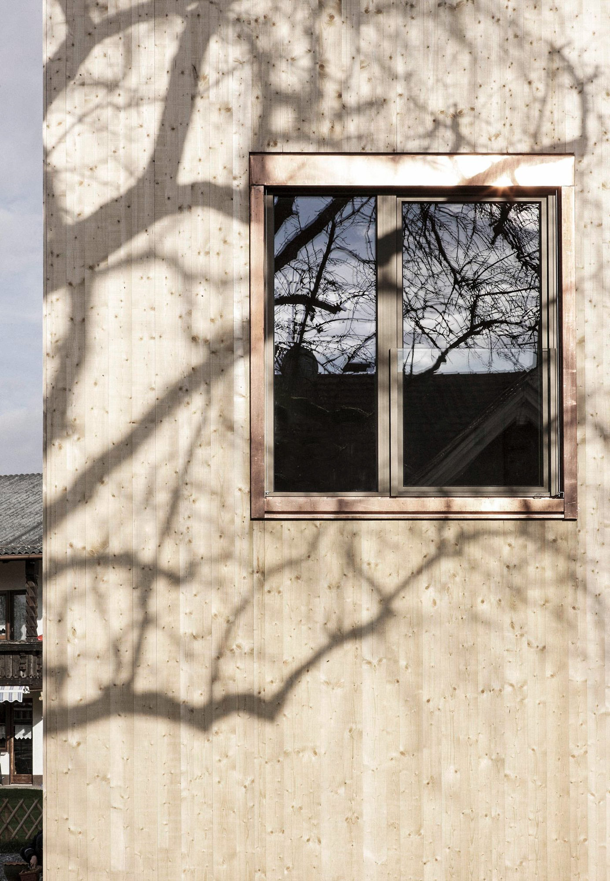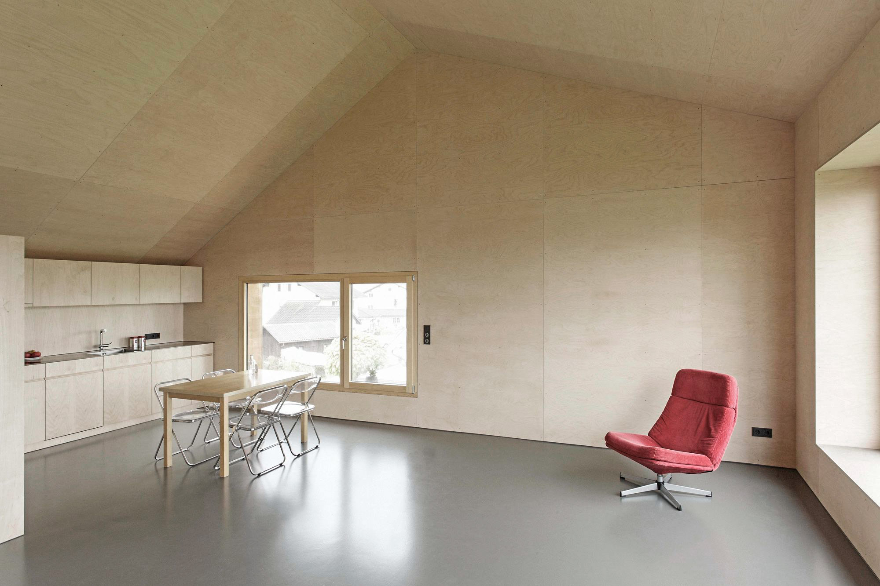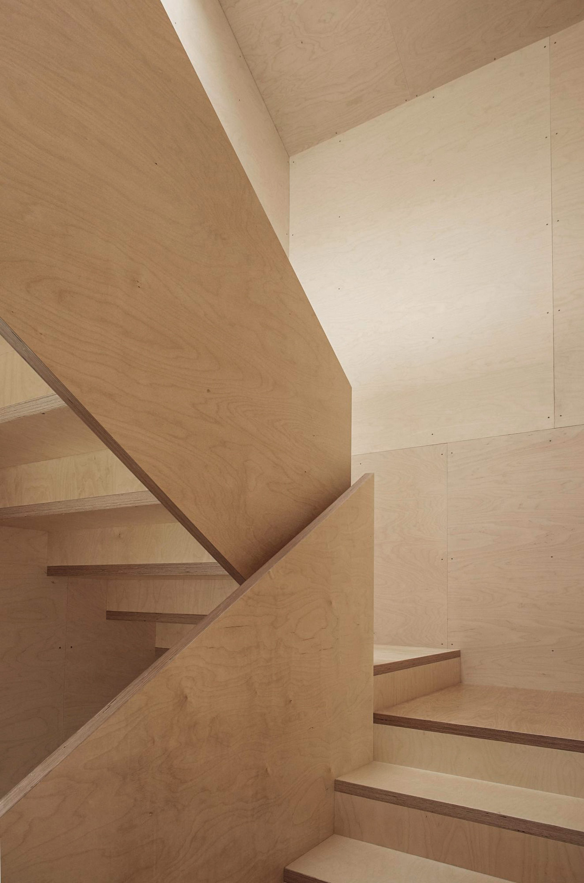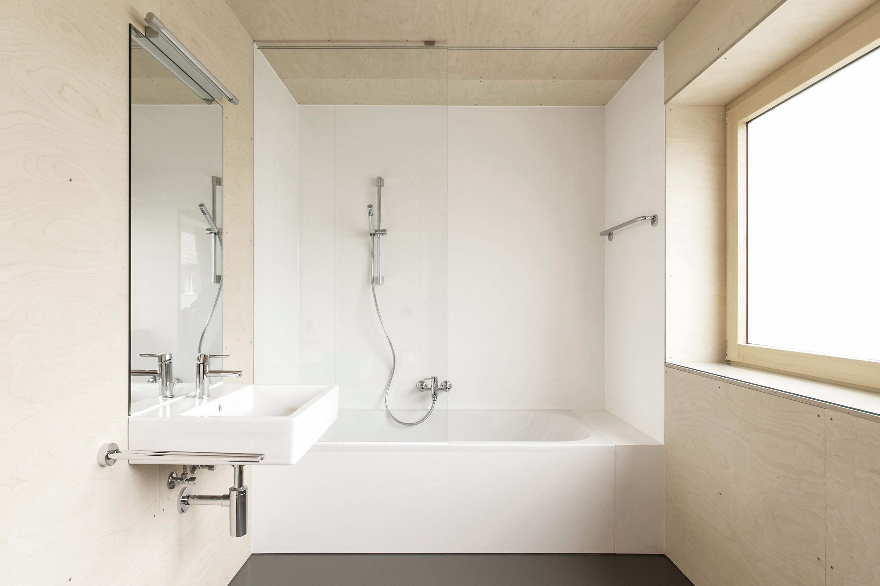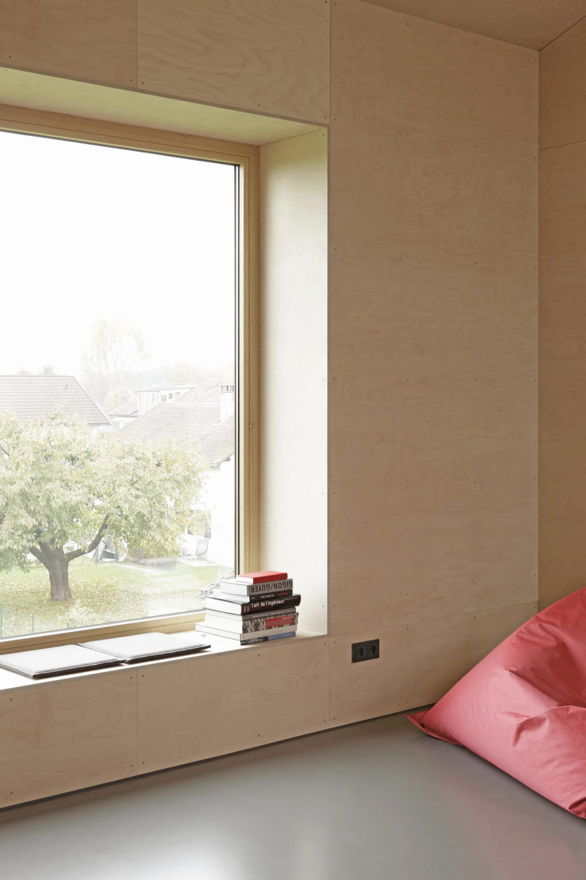Built as a compact house with a limited footprint, much like Mews House in London, this private residence occupies a small plot of land but offers a generous amount of living space. Located in the medieval city of Feldkirch, Austria, Ema House was designed by Bernardo Bader Architects as an energy-efficient, low budget and comfortable home. It features three levels and a modern take on the traditional house design. Fenestration becomes a key feature of the structure, reminding of one of the studio’s previous projects. Windows of various sizes set in different positions maximize natural light and establish special links to the landscape at the same time. A minimal and clean appearance ensures that the structure looks distinctive yet at home among older buildings.
The house’s three levels combine function and comfort. On the lower level, a studio offers access to the garden, while on the upper floors, the bedrooms, kitchen and living room enjoy both more privacy and gorgeous views. Prefabricated elements and the use of timber throughout the home ensure its cost-efficiency and rustic warmth. Photography by Adolf Bereuter.


