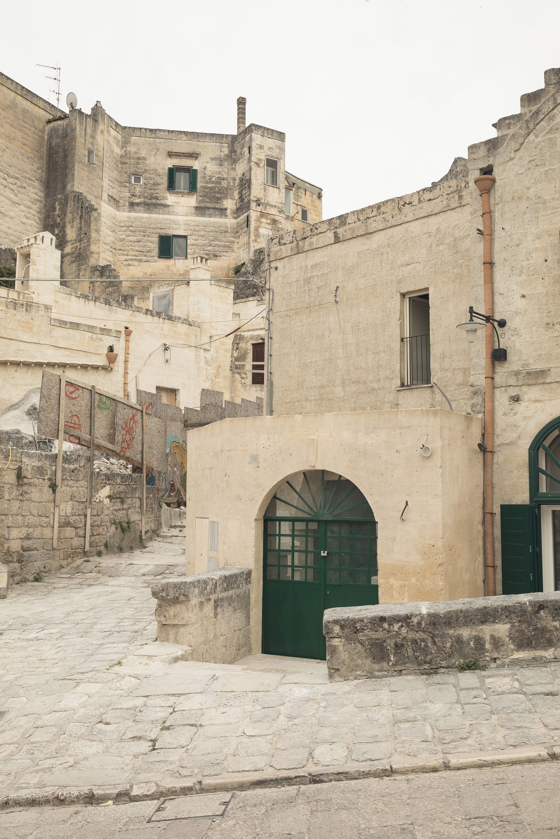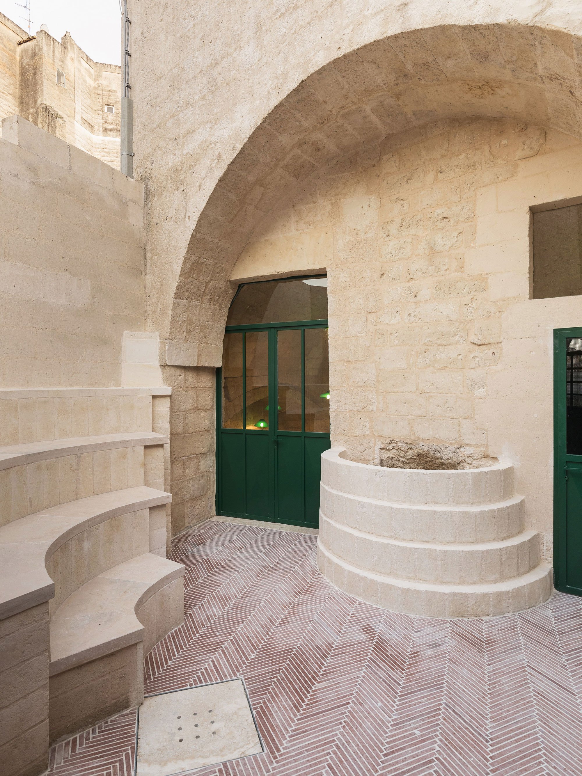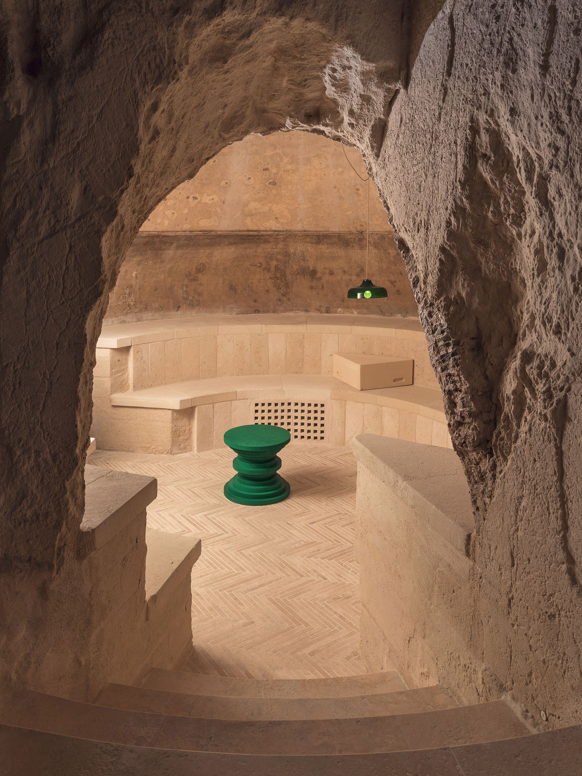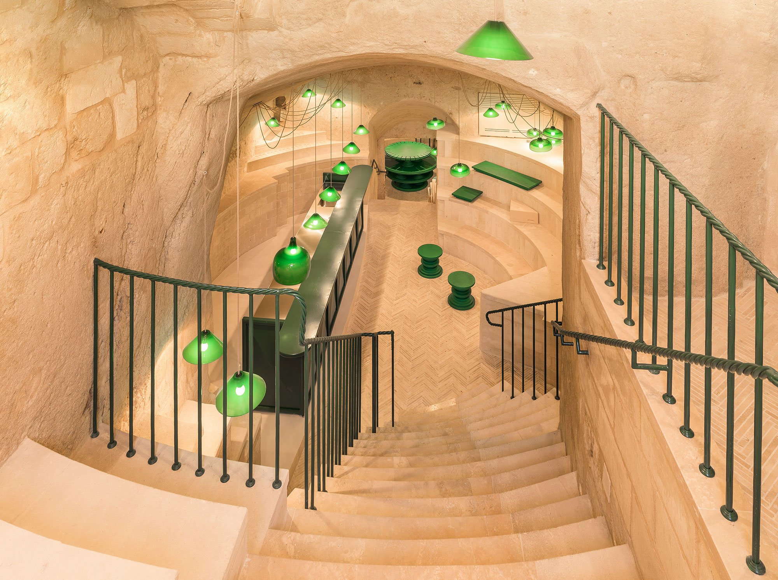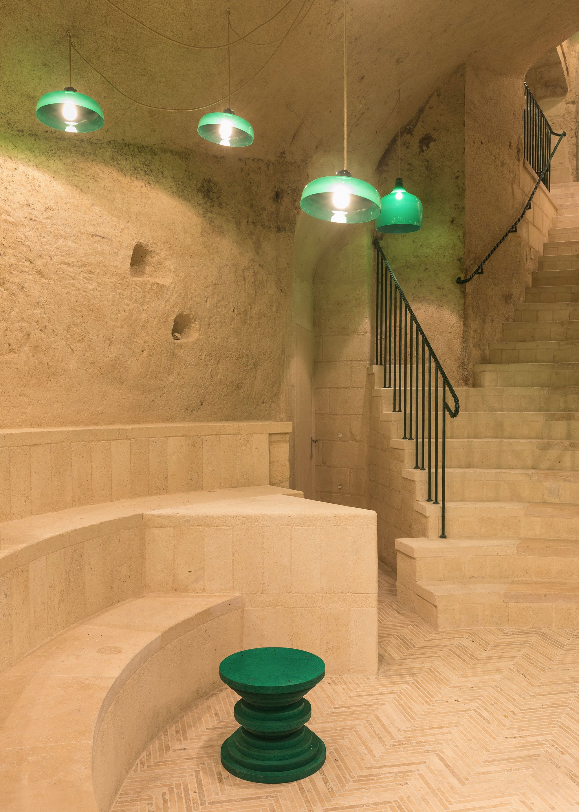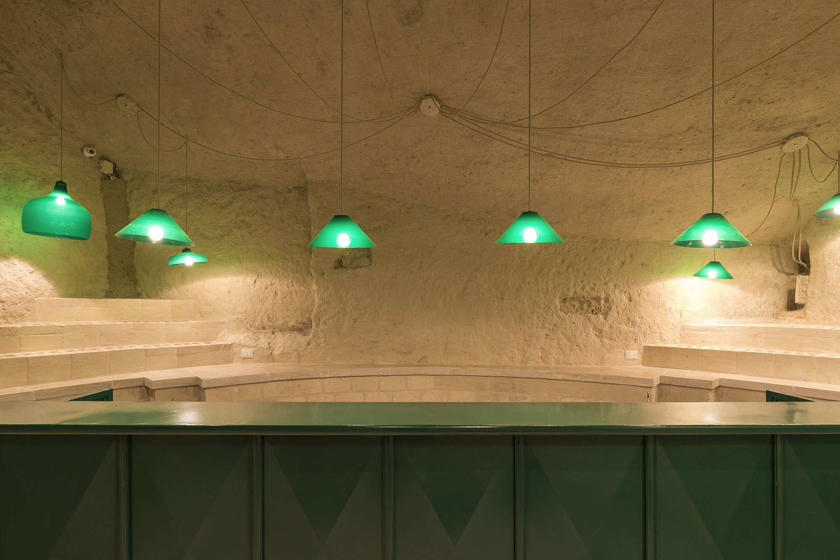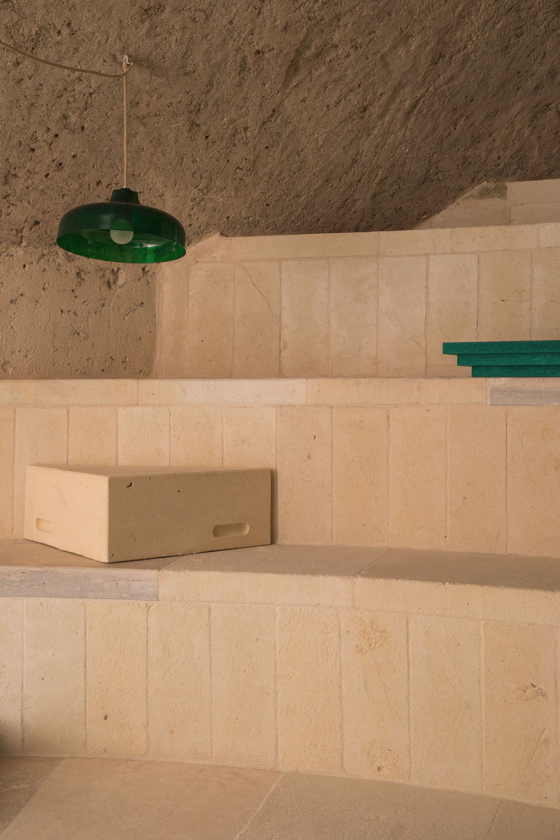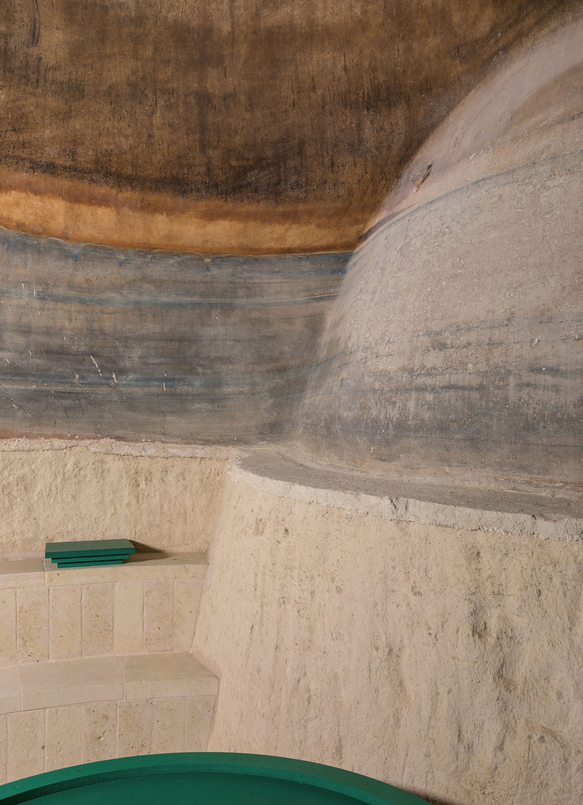The recently completed Enoteca dai Tosi in Matera, Italy, pays homage to the area’s history in a beautiful way. Built inside a refurbished cave dwelling – called Sassi di Matera – the winery looks completely at home here, nestled inside the mountain. Almost like it has occupied this space for hundreds of years. Designed by Architecten De Vylder Vinck Taillieu – the studio that won the Enoteca dai Tosi -Design Contest – the wine bar features local Matera stone as well as traditional green accents and modern details.
Stairs reach towards the vaulted ceilings, providing an ideal seating or display space. Bright green pendant lights, stools, and trays stand out among the natural stone surfaces, while the balustrades, bar area, and window frames boast a slightly muted green hue. Glass windows separate the public and the storage areas. The amphitheater-like design links the winery to the site’s past, looking both contemporary and ancient at the same time. Visitors can choose between 250 carefully selected Italian wines and taste traditional Venetian delicacies. Then sit on the steps with a glass of wine and admire this special, truly one of a kind space. Photographs© Delfino Sisto Legnani.


