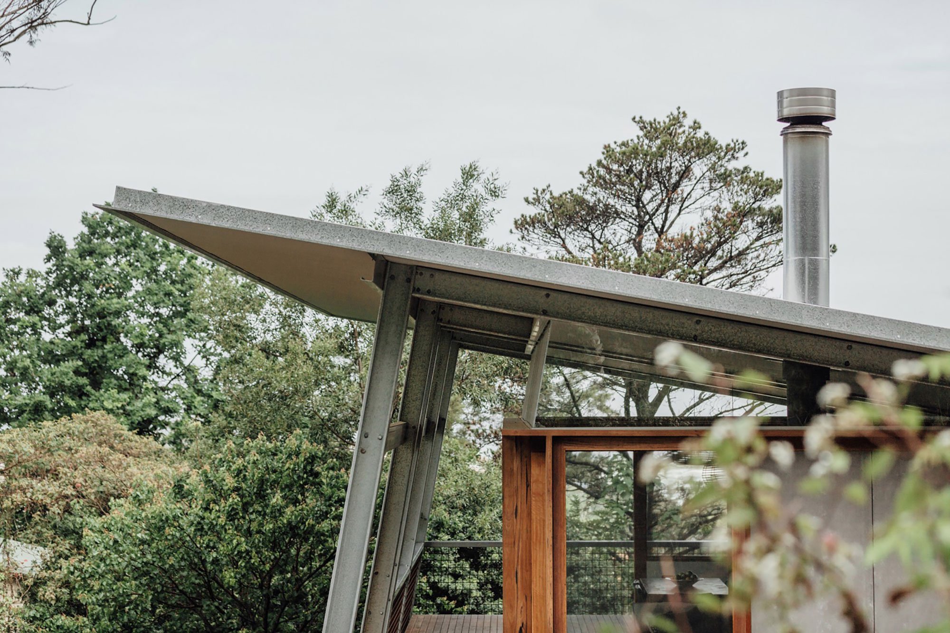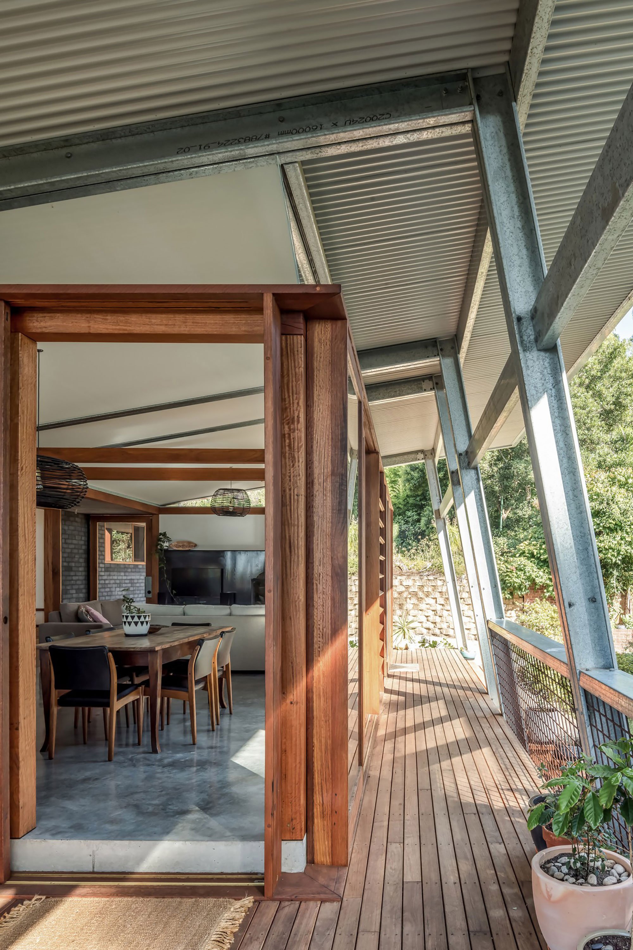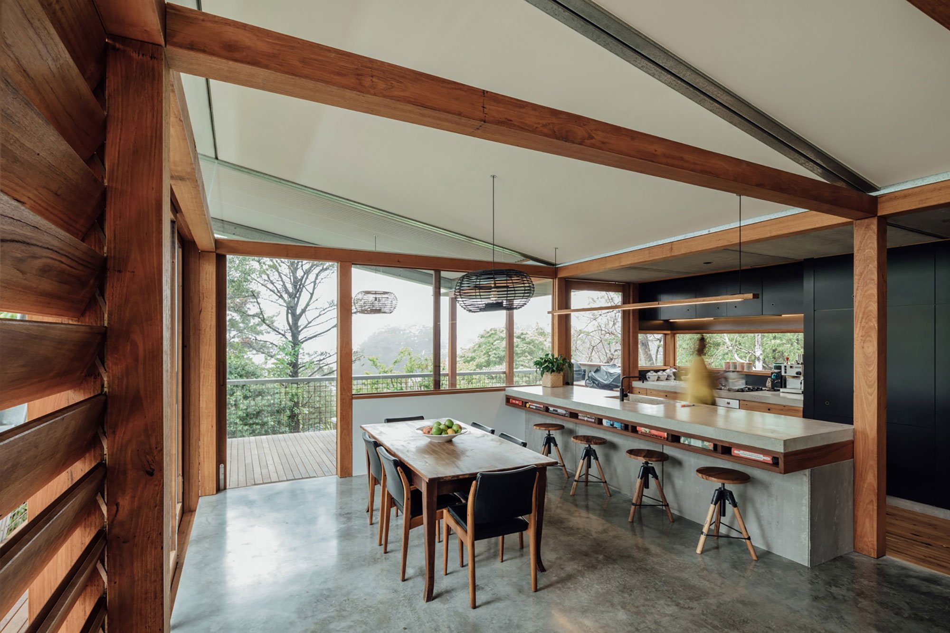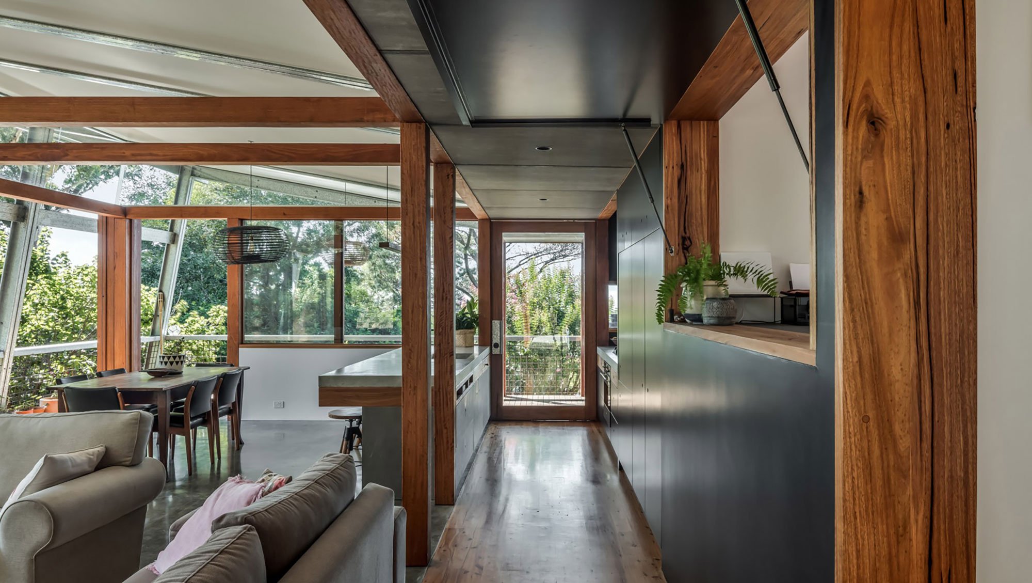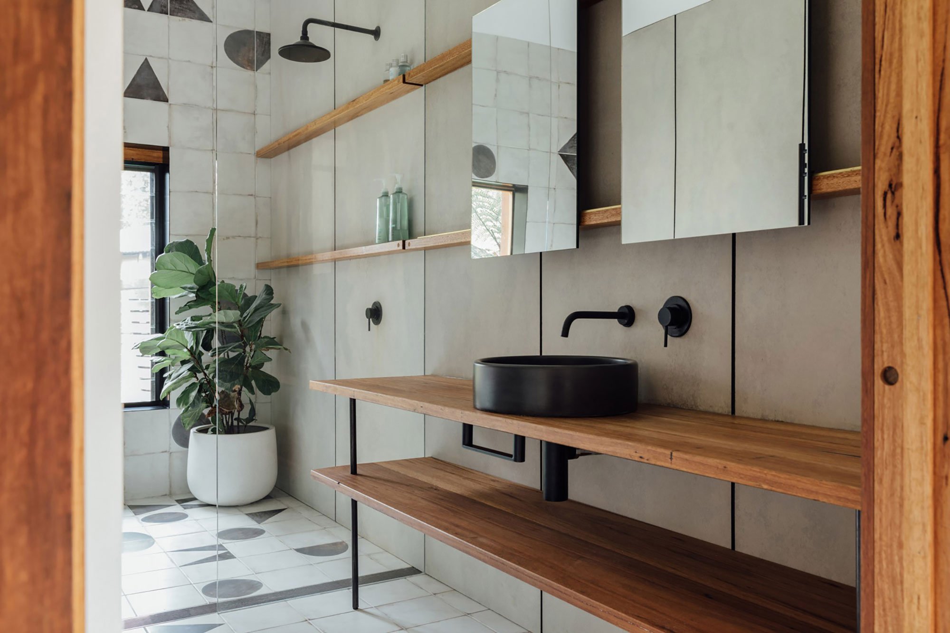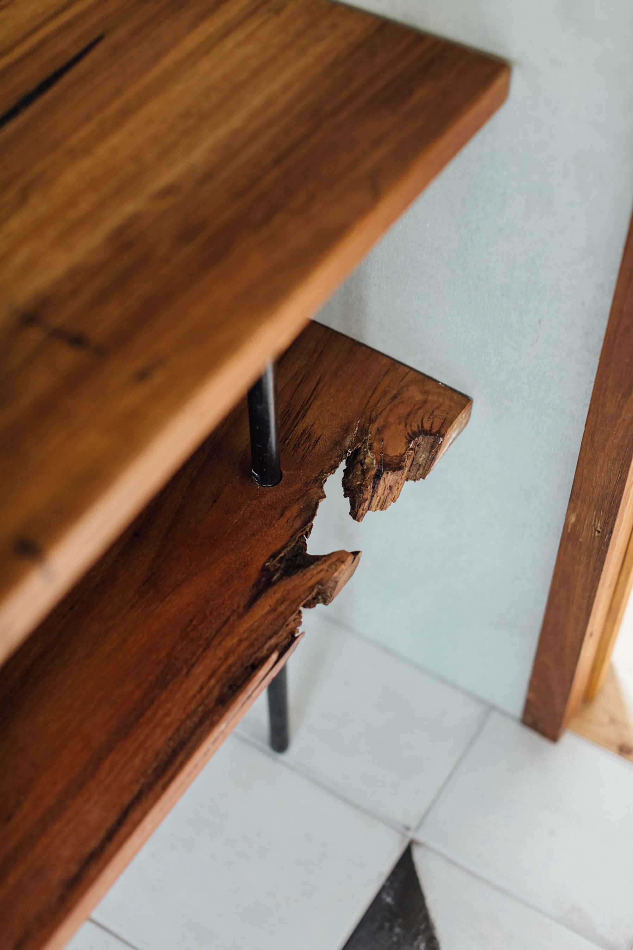A creatively designed house extension that expands and complements existing living spaces.
Located on a large site just below the Illawarra Range, within the town of Thirroul, Australia, Exoskeleton House is a new extension that enhances the living spaces of an existing brick bungalow from the 1950s. The clients hired Takt Studio to design a new living area for their family of four. Facing the north side of the site, the extension provides views to a beautiful, verdant landscape. The studio designed the new volume with a timber frame surrounded by a steel exoskeleton with an overhang that shelters a spacious deck area. At the same time, the metal frame lifts the roof to allow more sunlight into the north-facing rooms. Glazing between the timber structure and the roof enhances the brightness of the interior further.
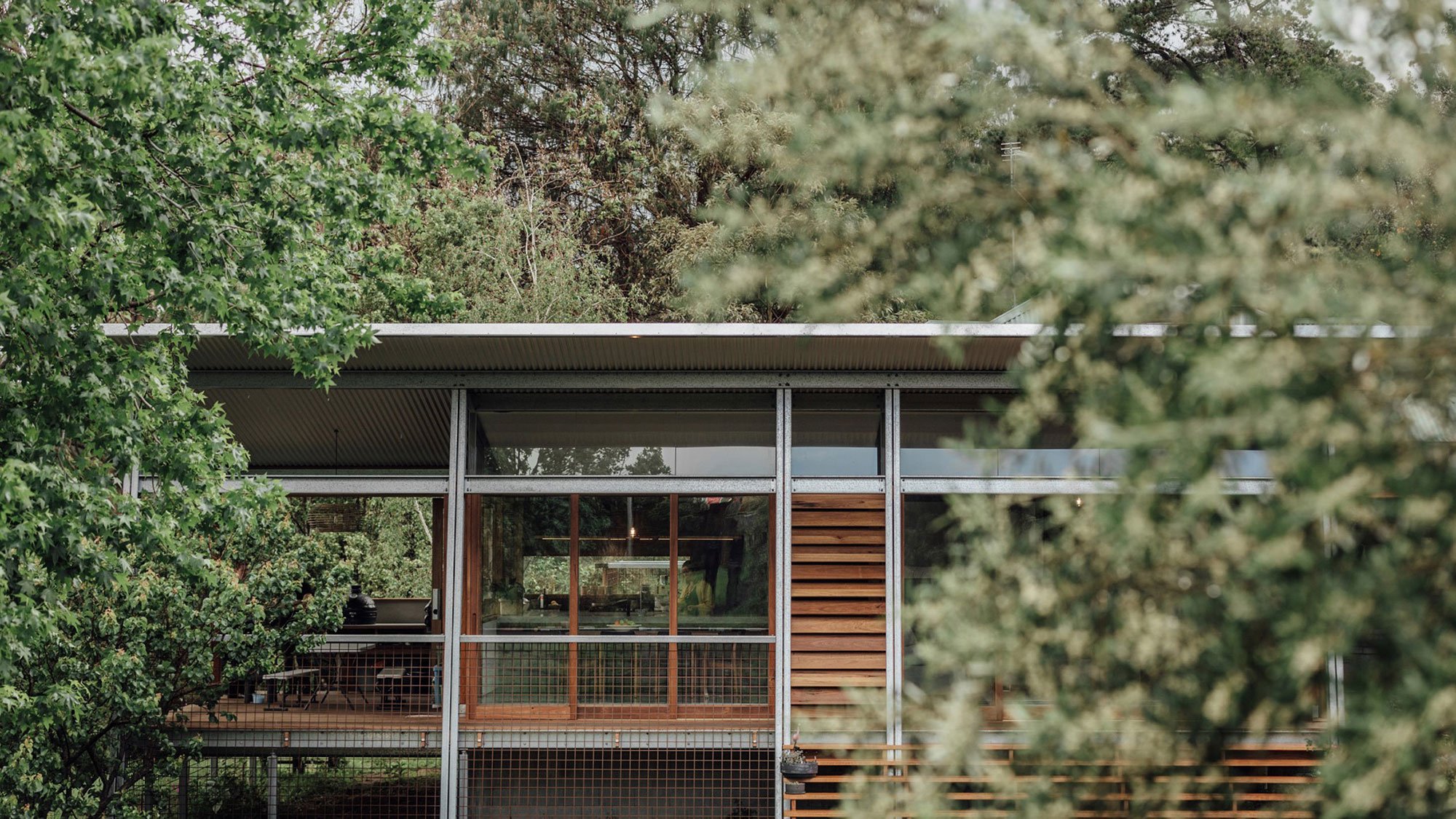
Takt Studio used recycled and reclaimed materials for the structure, including recovered solid wood for the window frames and doors. Throughout the extension, the team used a limited palette of materials, pairing rich brown wood with gray concrete and cement. White walls and the inclusion of minimalist designs give this space a bright, airy feel. The volume houses a kitchen and dining room as well as a living room. This open-plan space has direct access to both the terrace and to the lounge area of the main house.
The studio also redesigned parts of the existing bungalow, bringing back old features with a contemporary twist. For example, a rounded corner cabinet with solid wood rails reminds of a similar feature found in the original 1950s bungalow. Outside, the clients have access to a large, wrapping deck area that opens to a garden and the landscape beyond. Photographs© Shantanu Starick and Tim Shaw.
