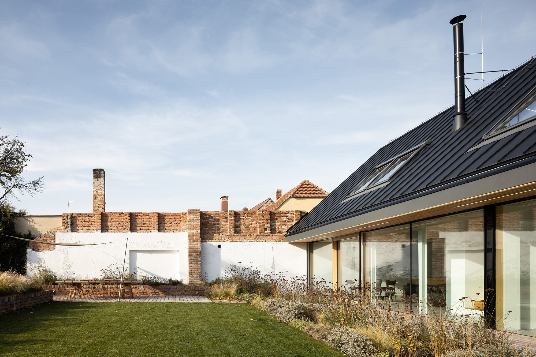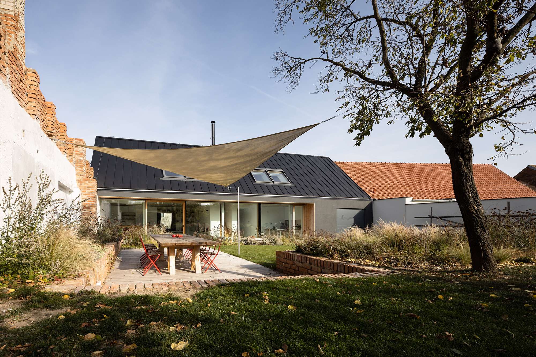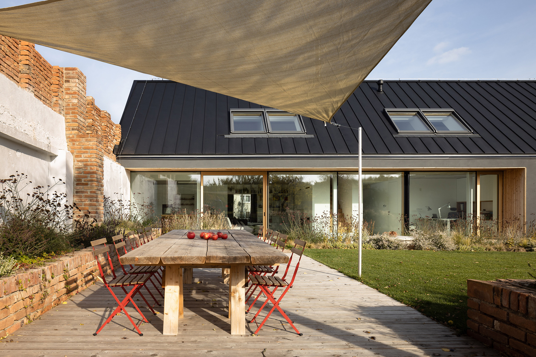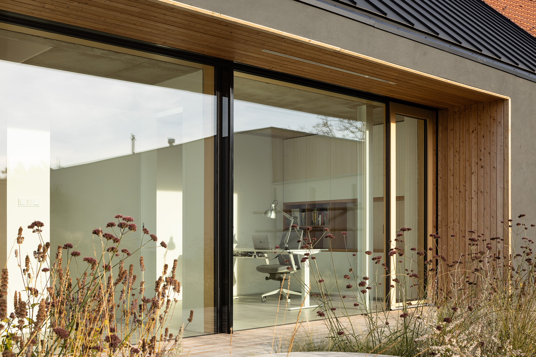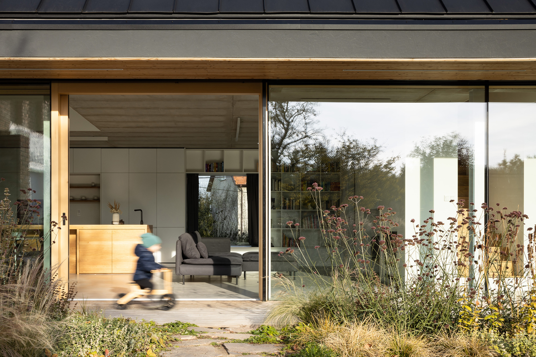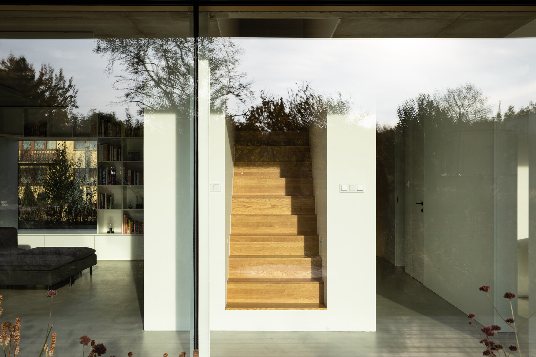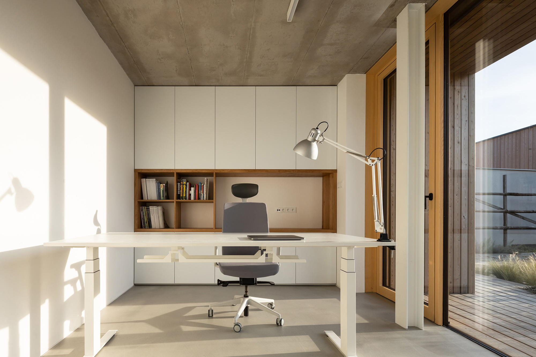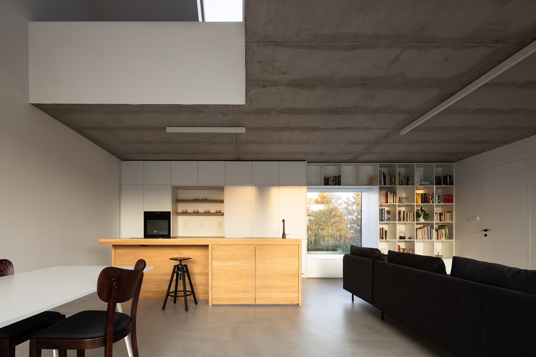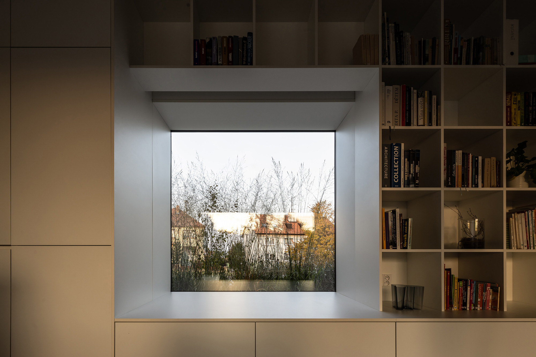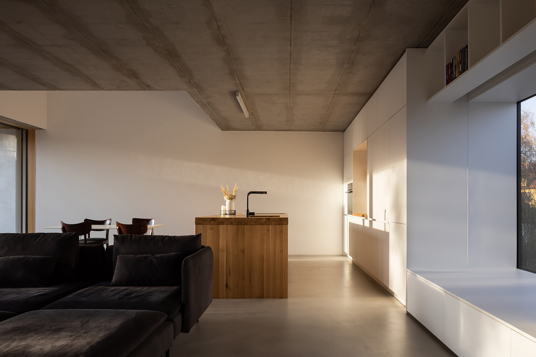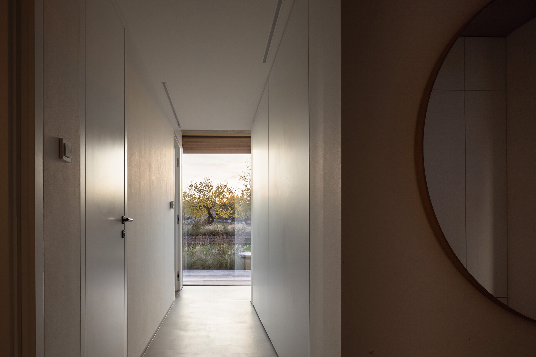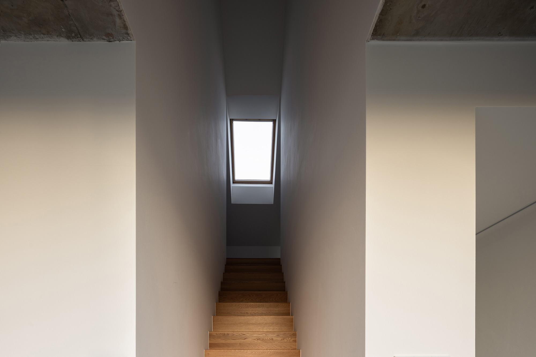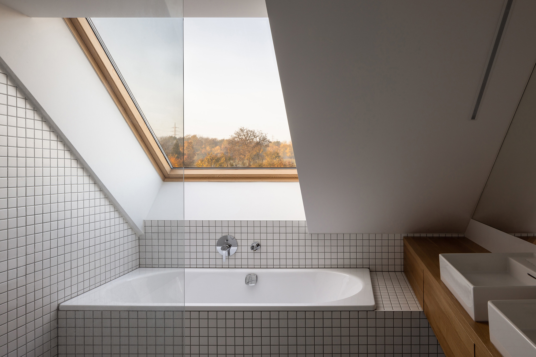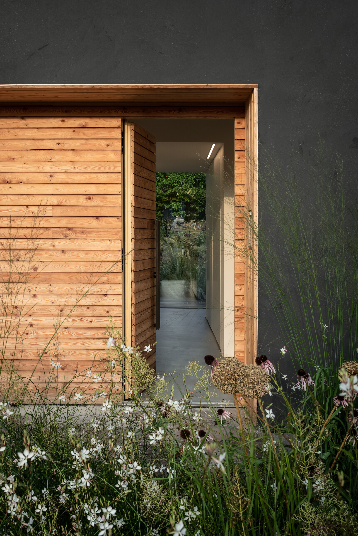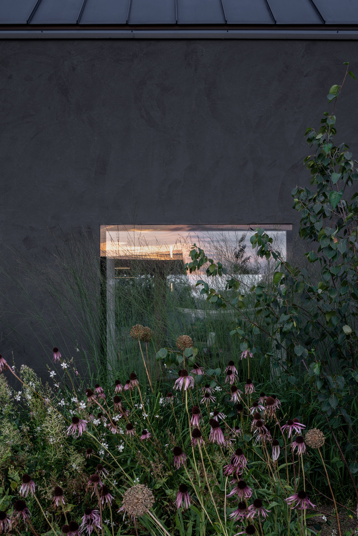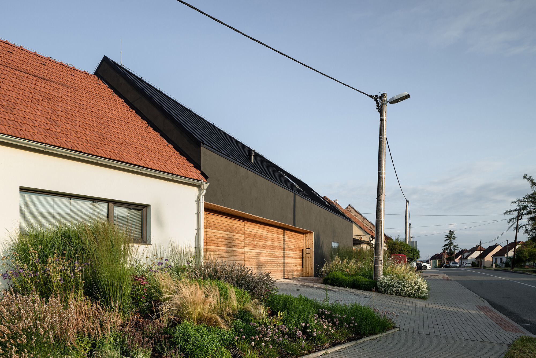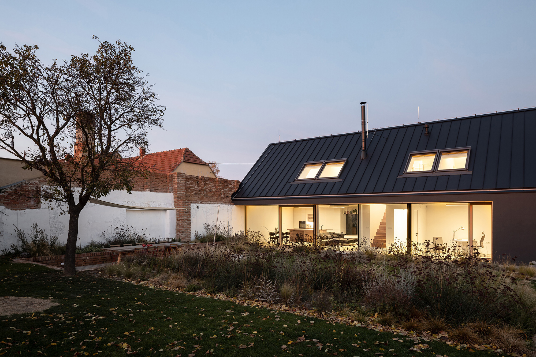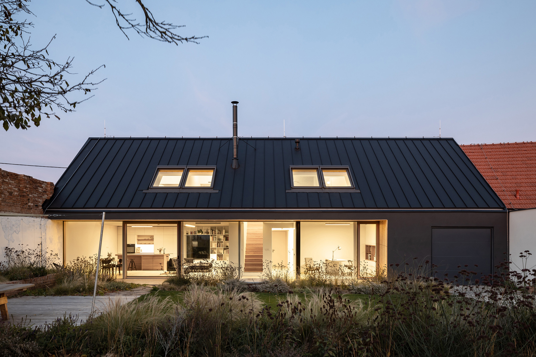A contemporary house that gives a respectful nod to the old dwelling it replaced.
Located in Moravský Krumlov, Czech Republic, this new building fills the empty space left by an old, uninhabited building. Architect Radek Pasterný of Atelier CL3 referenced the original structure in an ingenious way. While the house has a traditional silhouette that looks at home among the small town’s gabled buildings, it features a black exterior. Both the walls and the roof have a dark finish that alludes to the “hole” left by the old house. The exterior walls feature black plaster, while the roof is black corrugated metal. Wide eaves and deep window frames create a sheltered terrace toward the garden. The architect finished these with light wood paneling, marking the border between the exterior and the interior.
Closed to the street, the residence opens to the garden via expansive glazing. The interiors follow a more traditional layout, with a drive-through garage and an attic on one side, and the living wing on the other. Inside, the living spaces boast a light palette that contrasts the envelope. Apart from cement screed floors, the interiors feature exposed concrete ceilings and walls finished with white paint. The built-in furniture also features white and light hues, along with solid oak elements, most notably in the kitchen island and office shelving. The architect also ensured that the house is as eco-conscious as possible. For example, the exterior walls and the roof have excellent insulation and meet the requirements for a passive house. Additionally, a heat pump warms up the house in winter but also cools it passively in the summer months. Photography © Tomáš Slavík.


