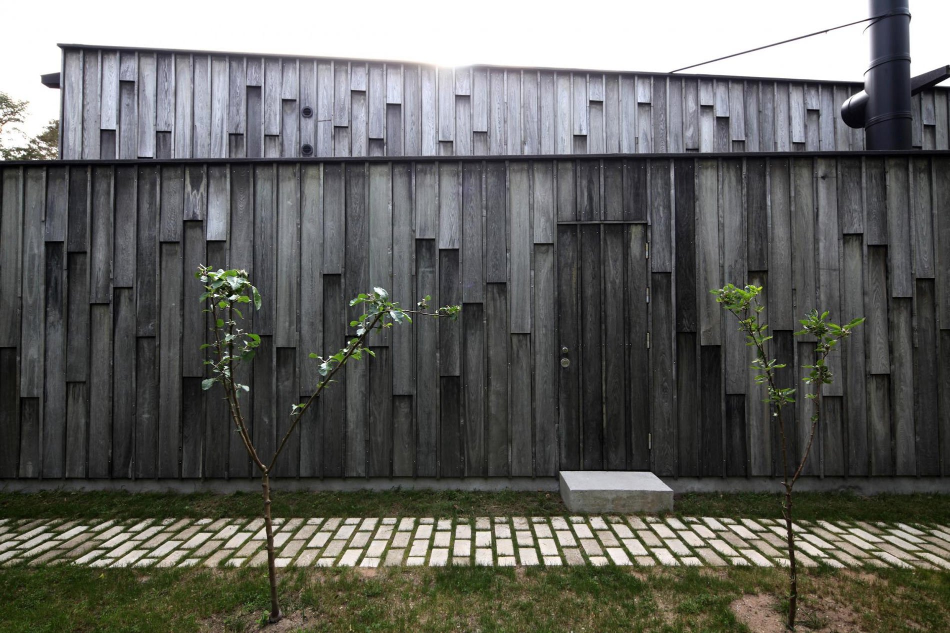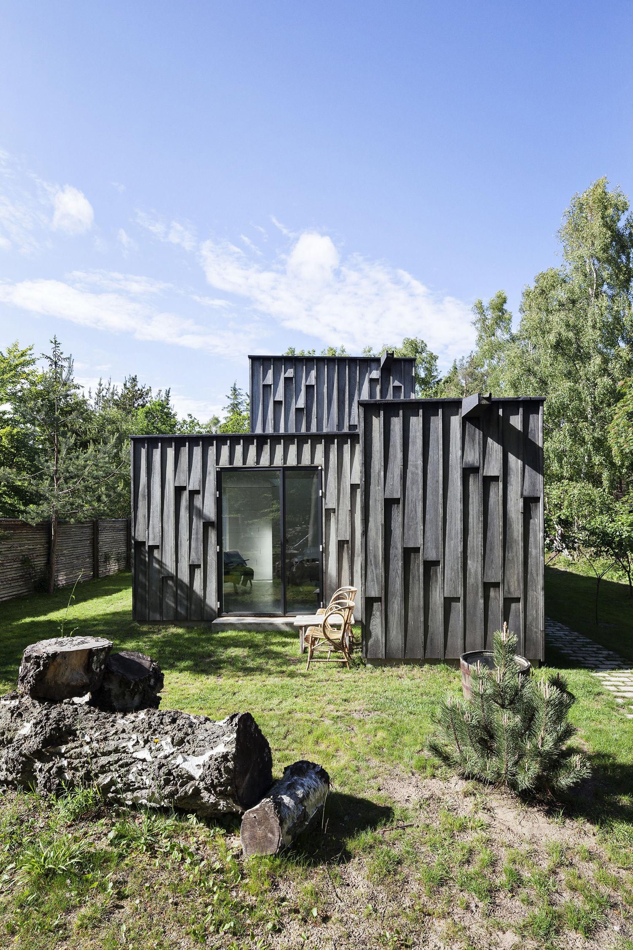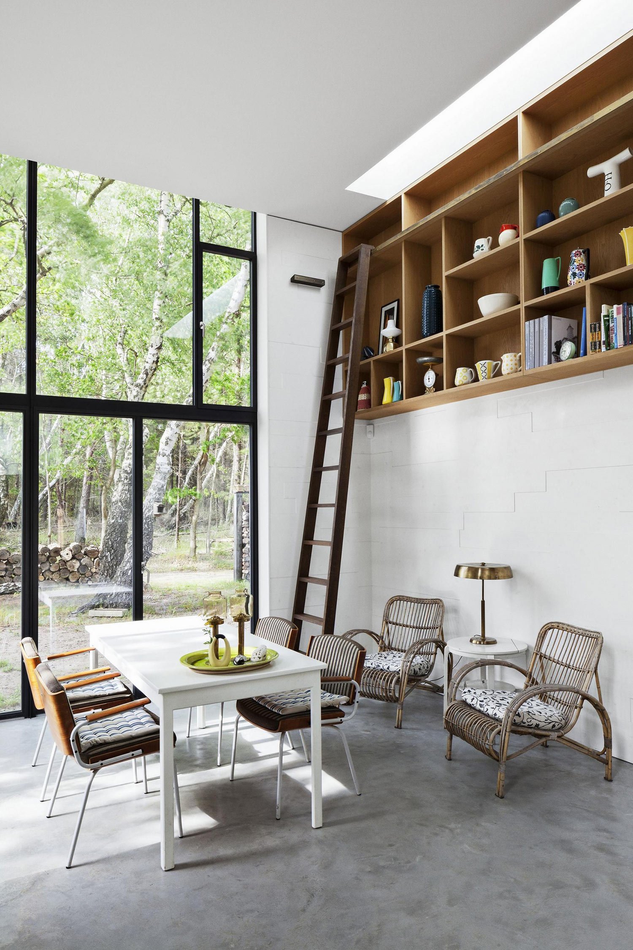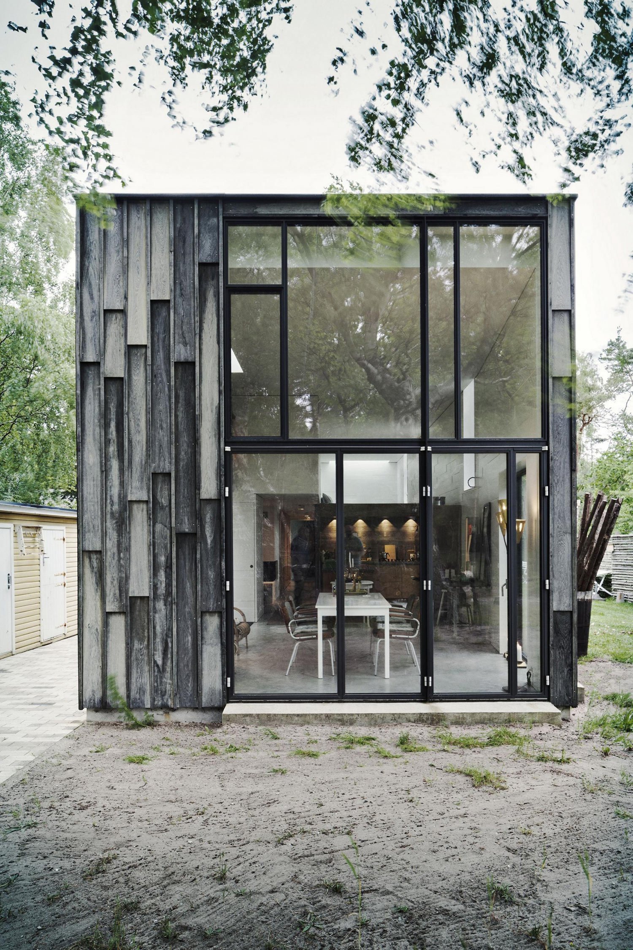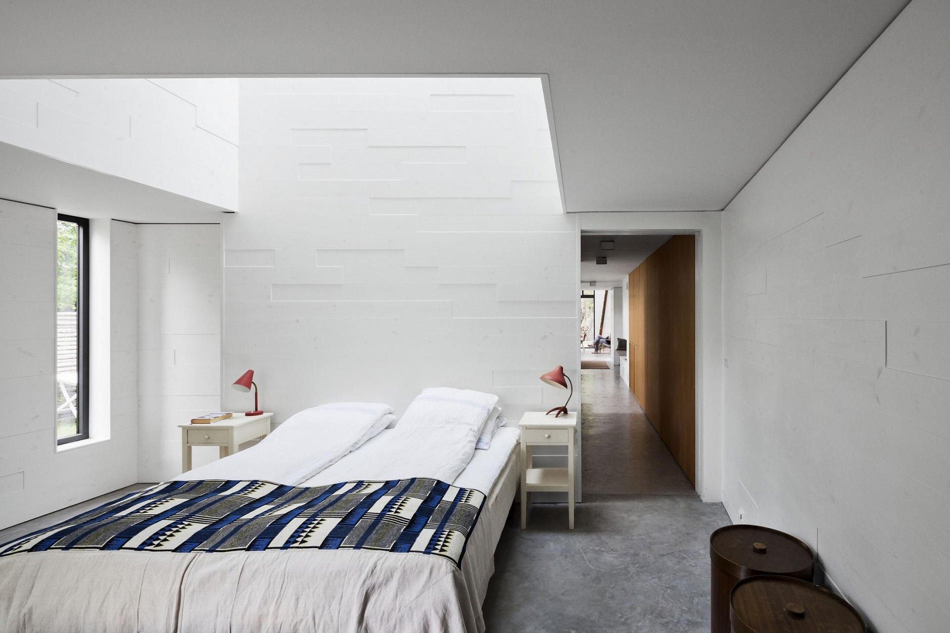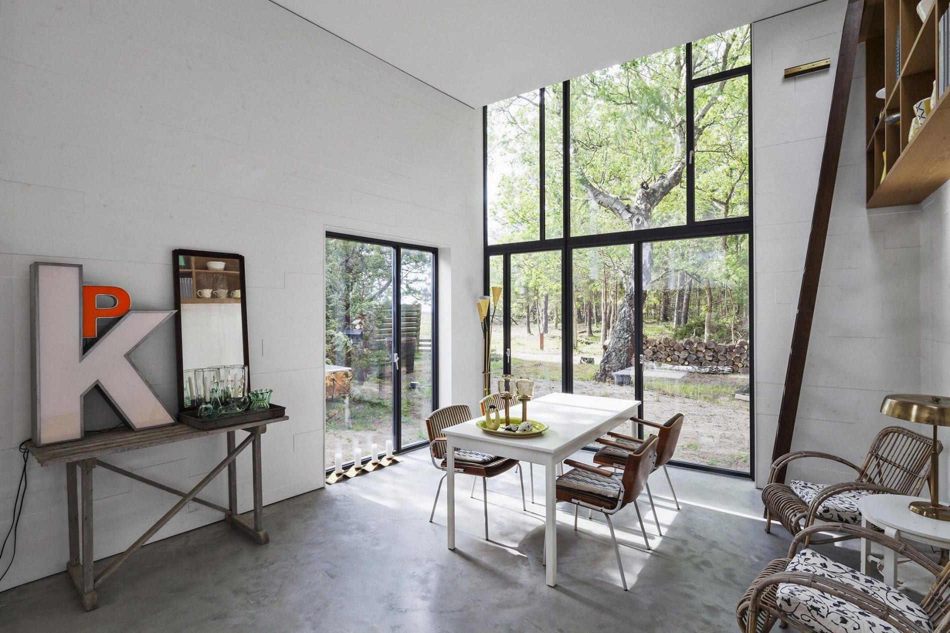Located on a secluded edge of woodland in Denmark, the Forest House by Primus Arkitekter capitalizes on an unusual exterior cladding to bring its clients a desired exclusive experience. The building’s long, thin footprint renders it almost incognito when viewed from its short side, with the long edge providing wonderful views into the woods. The interior of the space offers the warm modern aesthetic so many clients dream of, a refuge from the toil of city life. But the interior is subservient to the key to this project: its incredible exterior façade. Clad in oak boards treated with iron sulfate, the wood is both protected and finished to appear as weathered as the surrounding trees. The play of light off the vertically oriented boards makes the building appear to shape shift between being made of wood, or metal, or even concrete. This ambiguous nature is followed through in the austere drainage spouts that jut off the roof like gargoyles on a Gothic cathedral, while simultaneously recalling the precise waterspouts of architects like Sigurd Lewerentz. The exterior really can’t be categorized as the interior can; it stands on the threshold between ancient and modern, nature and civilization. Integrated into this play are the various windows of the home, which often go with the verticality of the boards, but on occasion subvert it to help break up the monotony of the façade. This protean game of light and shadow catapults this project into the echelon of beautiful design, as it fulfills it programmatic requirements without succumbing to the zeitgeist of its creation.


