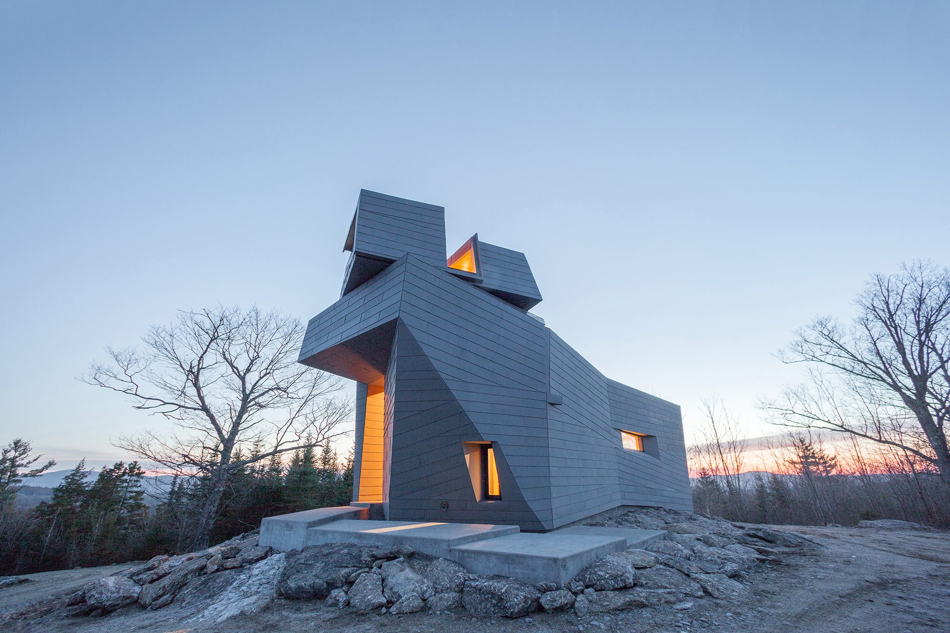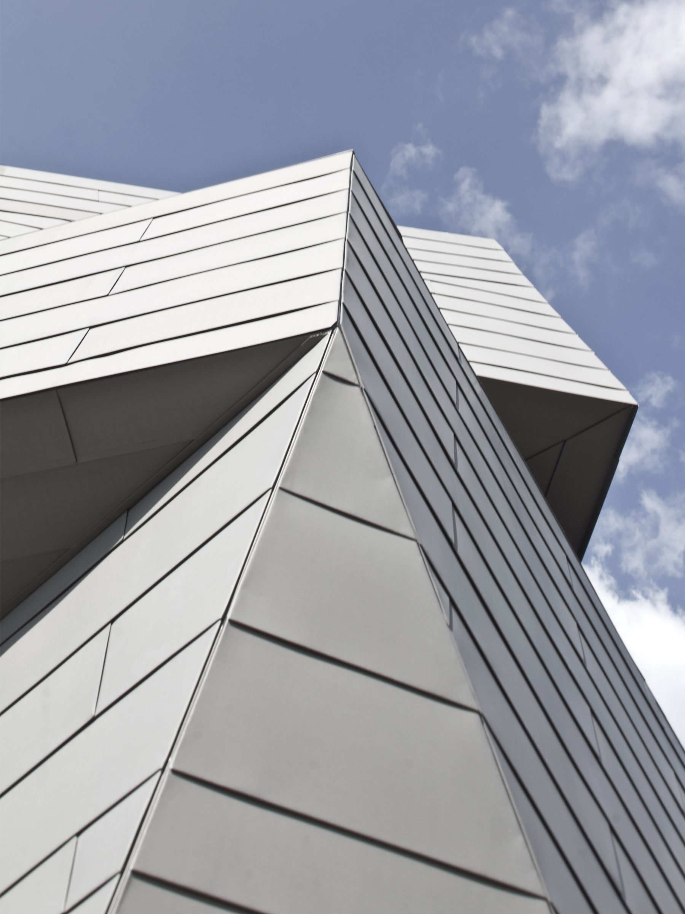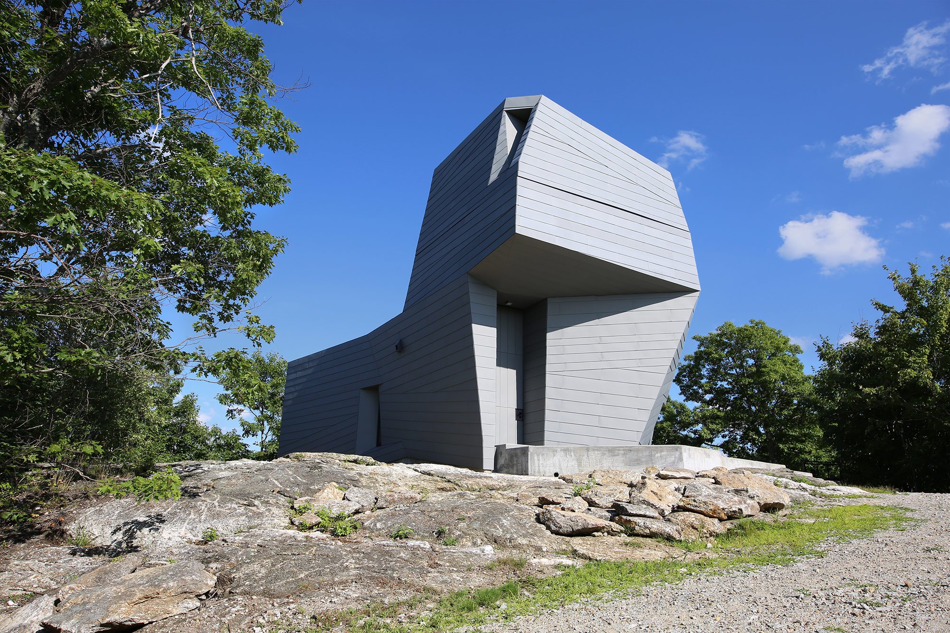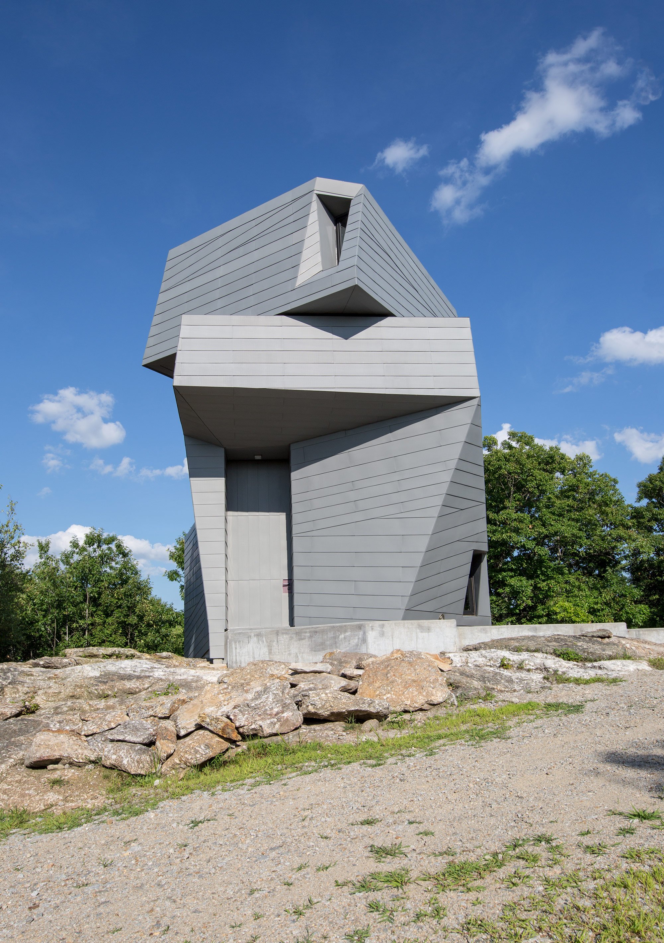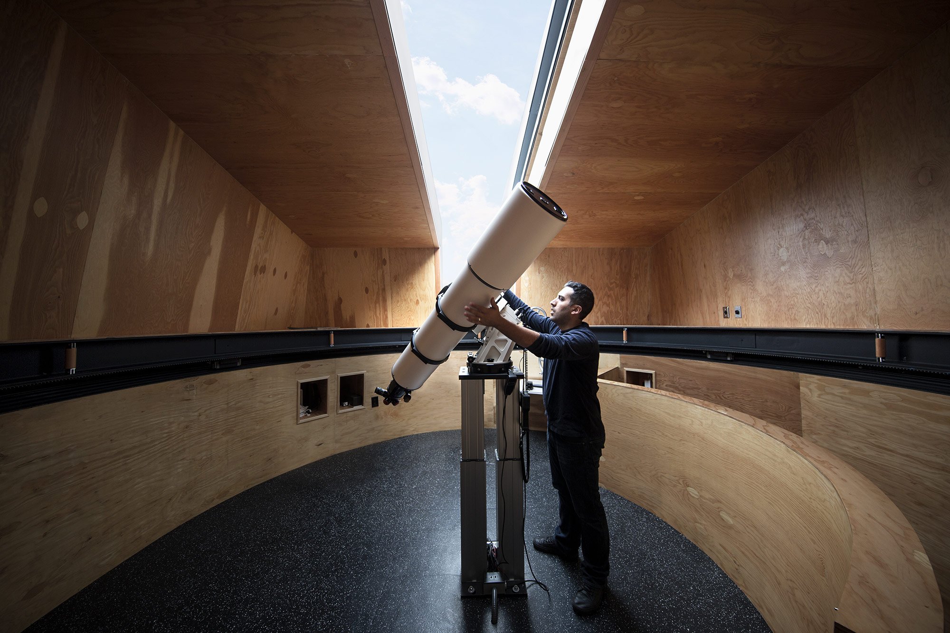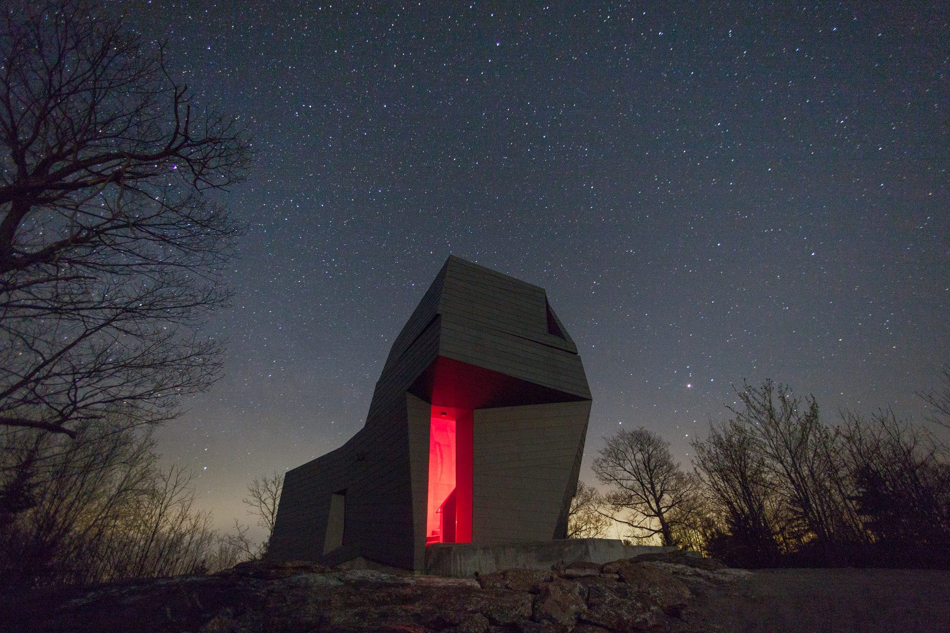Somewhere in central New Hampshire, in a remote area surrounded by trees, a one-of-a-kind building rises from the granite bedrock which covers a summit. Striking and modern, Gemma Observatory takes inspiration from the natural landscape, translating the jagged rocks and irregular topography into sharp geometric shapes and intersecting volumes. Designed by Anmahian Winton Architects, the private observatory acts as an extension of the picturesque surroundings. Lock-seamed zinc cladding mirrors the light gray tones of the granite, while the building’s geometry blends into the landscape. Fir plywood surfaces give the interior warmth and a comfortable feel, providing a counterpoint to the harsh outdoor conditions at the same time.
The lower level houses a sleeping area and research space, insulated against the cold not only for comfort, but also to minimize the creation of heat eddies which would prevent optimum astronomical viewing conditions. A spiral staircase leads to the top level, where a faceted turret houses a viewing platform. Here, a telescope looks over to a sliding hatch. In one corner, the turret features an opening that frames Polaris when placed in a specific position. With minimal light pollution in this secluded area, we can only imagine the incredible show the sky puts on at night. Gemma Observatory has received a 2017 AZ Award in the Architecture under 1,000m² category. Photographs© Anmahian Winton Architects and Client.



