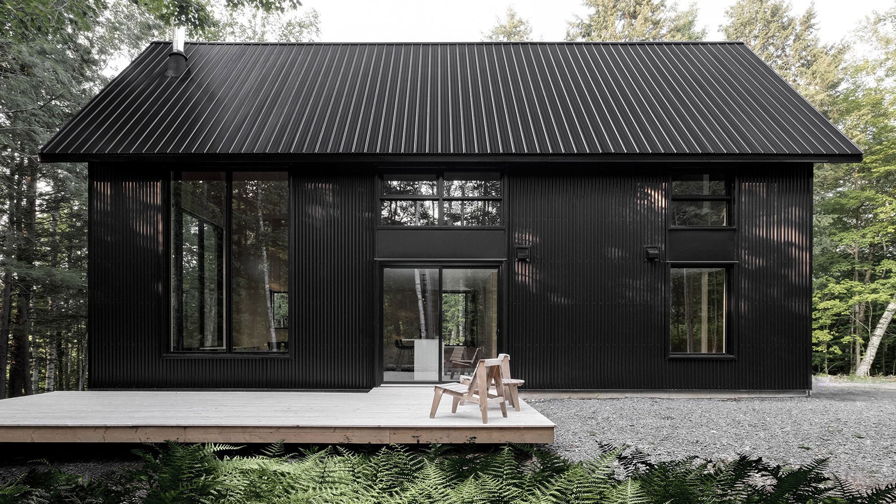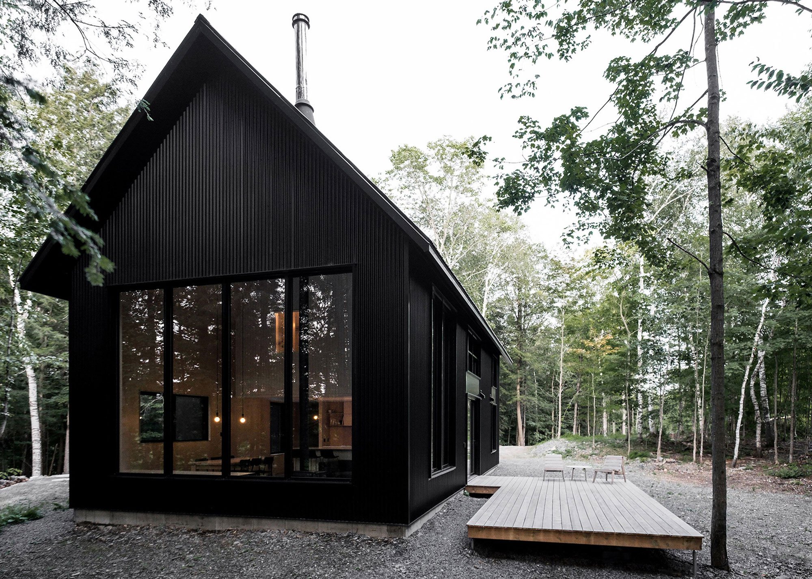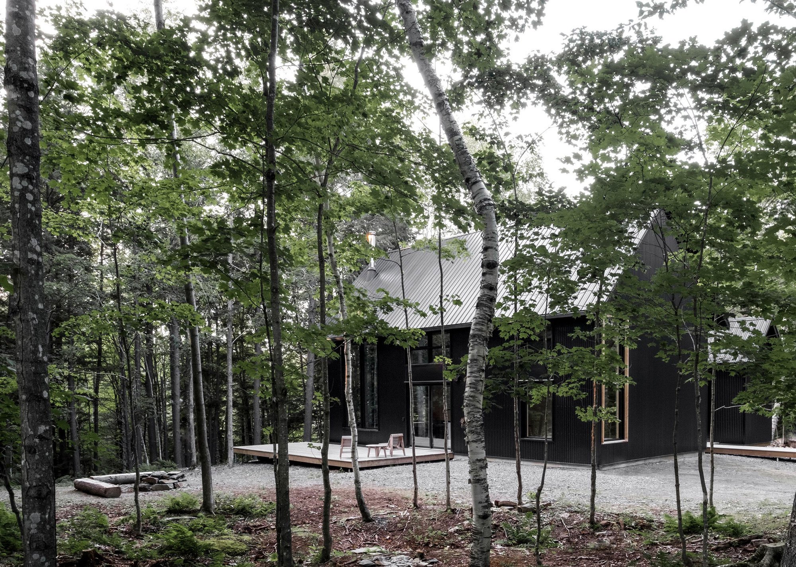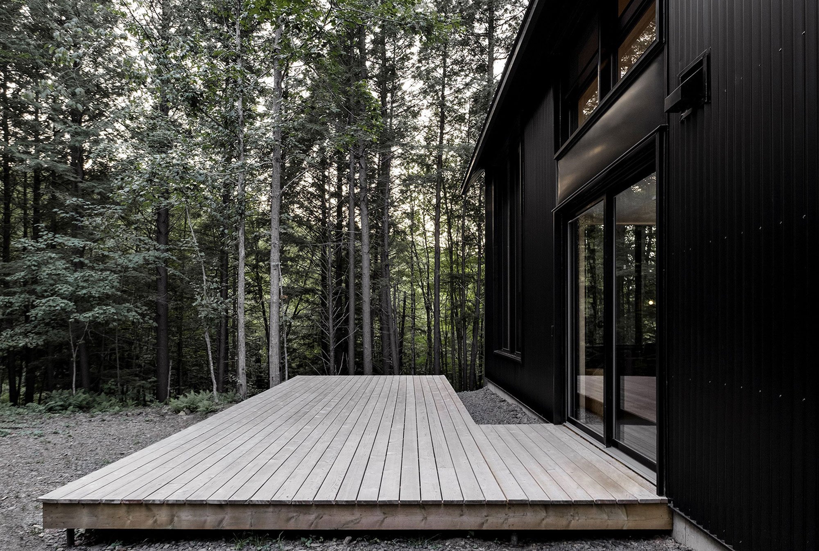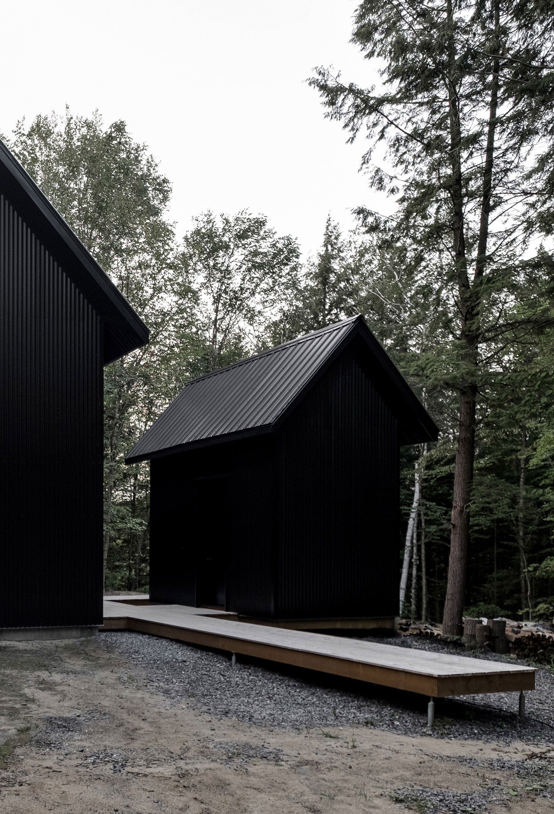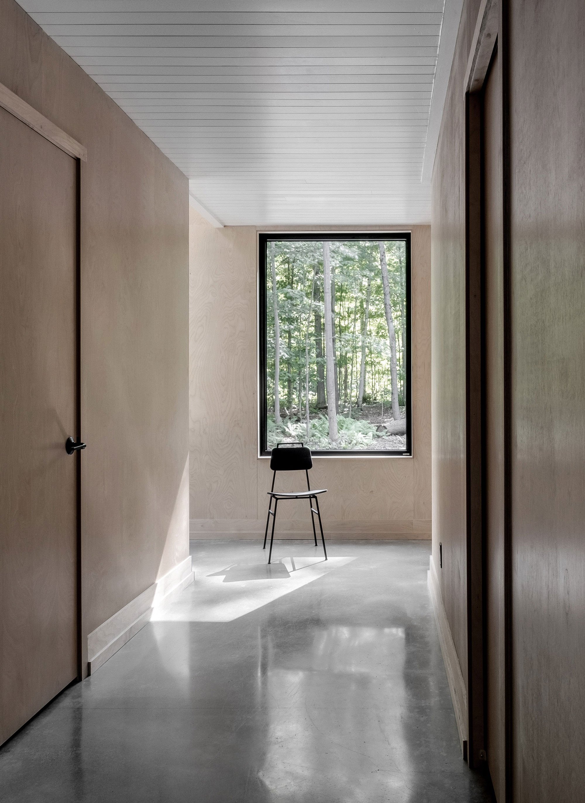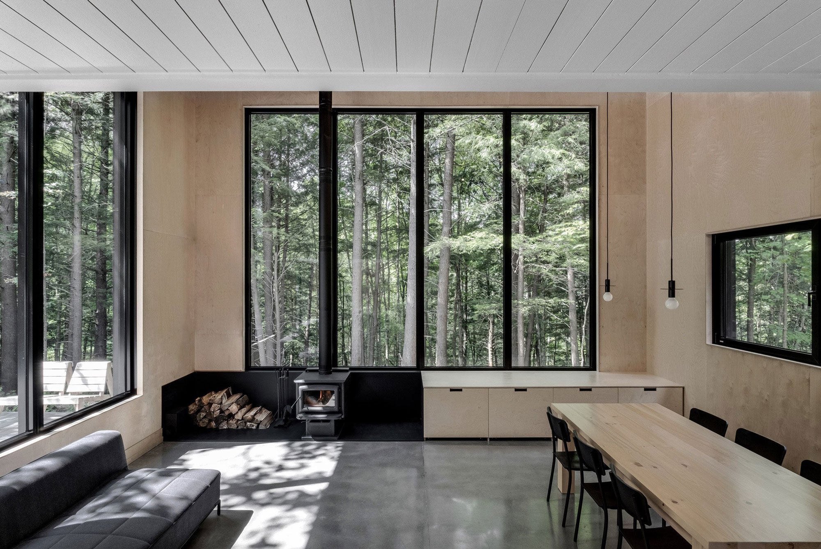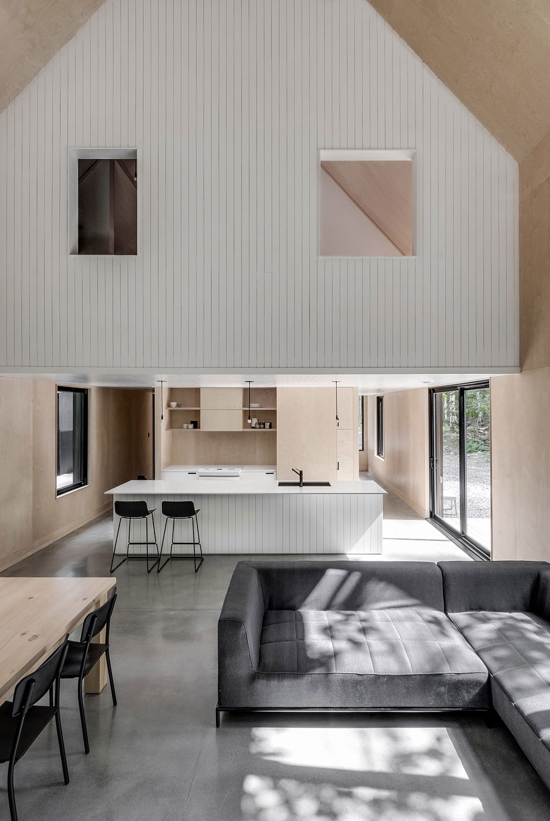A Nordic-inspired black cabin that creates a symbiosis between a woodland landscape and modern architecture.
Nature stands at the very heart of Grand Pic Cottage. Before Appareil Architecture started the conceptualization stage for this house in Austin, Quebec, the architects immersed themselves into the woodland area, allowing the character and topography of the land to guide the creative process. And the result? A simple, tailor-made black cabin that takes inspiration from the Nordic aesthetic and traditional cottages, but adds a touch of minimalism and modern design to create a special relationship between architecture and nature.
Every volume, line, and space takes into consideration the existing topography and characteristics of the surroundings. A parking space at the periphery of the plot of land leaves the pathway to the house open and clear. Guests walk until they reach a cedar path which leads them to two pavilions. Painted black, the minimal structures quietly claim their place in the woodland. In contrast to the somber exterior, brightness fills the living spaces. Natural light flows through the rooms thanks to the large windows which also offer framed views of the forest. Pale Russian plywood covers the walls, while white wood appears on the ceilings. This design decision helps to enhance the airy ambience of the interior. At the same time, the texture of the material accentuates the shape of the structure and highlights its vernacular character.
A central core connects the living spaces both on the ground floor and on the upper level, with openings also creating a dialogue between the two floors. The cottage features minimal furniture throughout, as well as black accents that remind of the monochrome cladding. It’s a warm and elegant space where the client’s family and friends can relax and connect to nature. Photographs© Félix Michaud.


