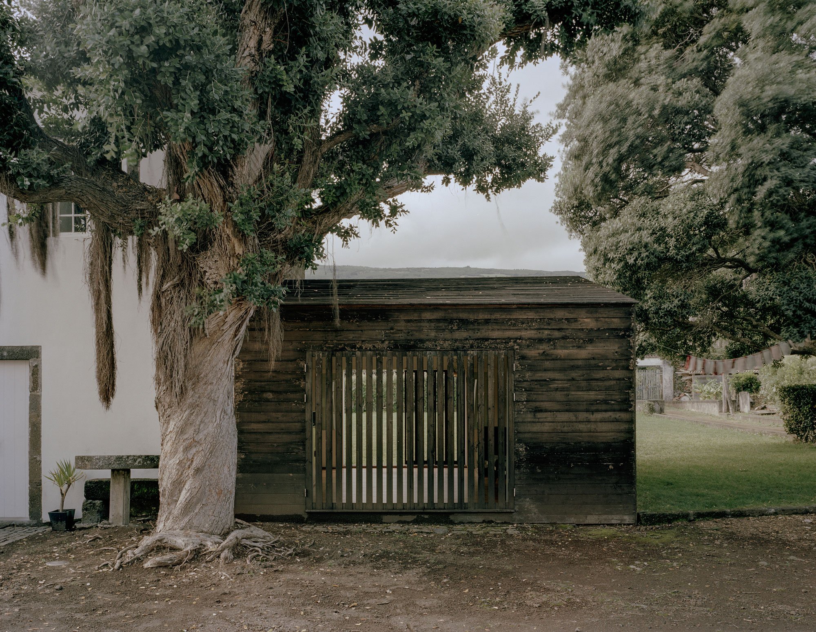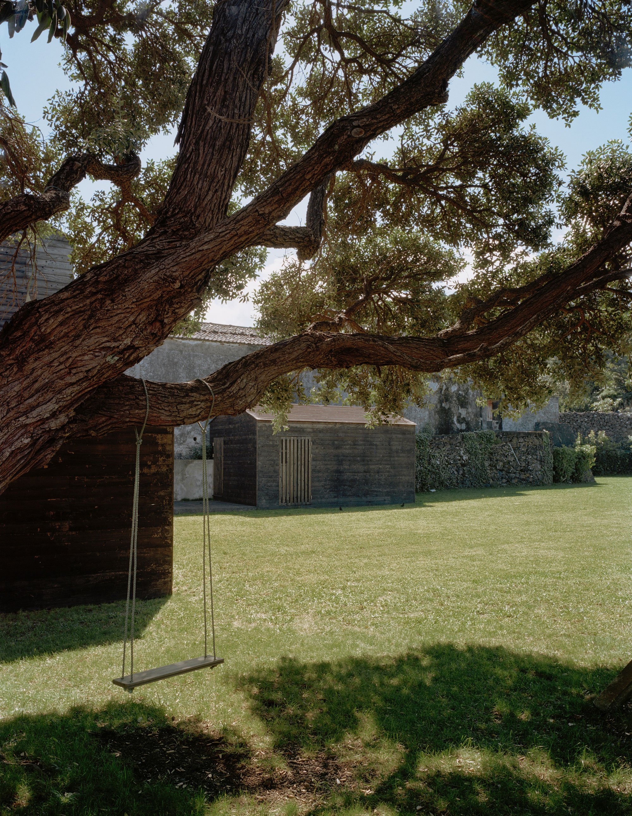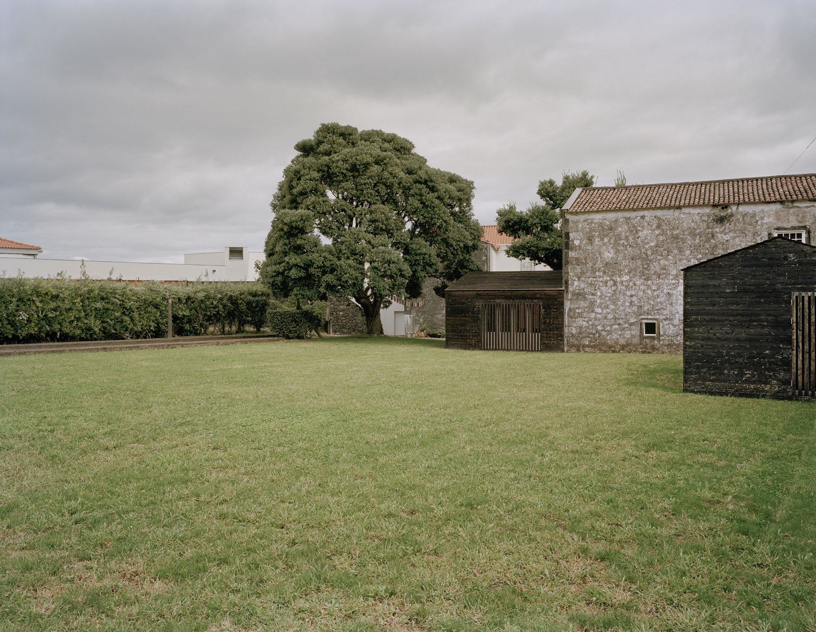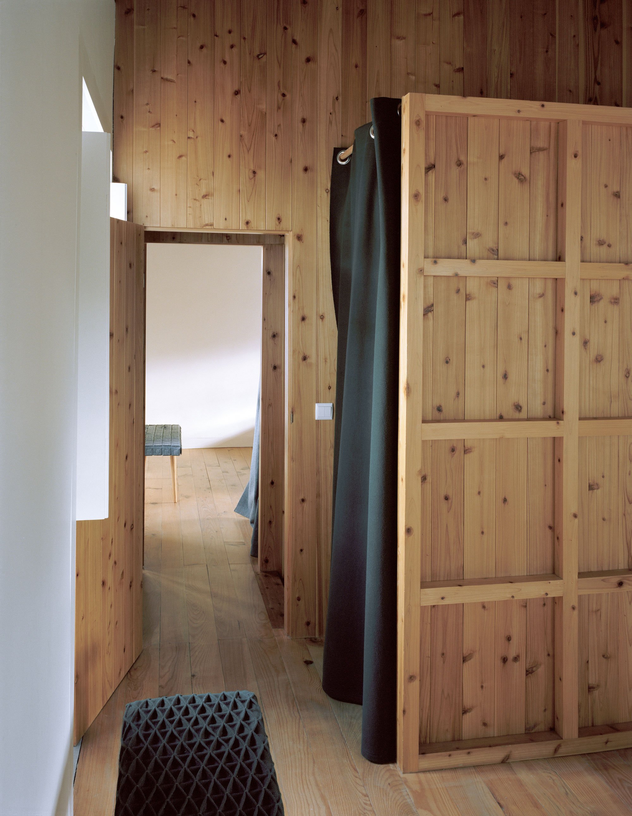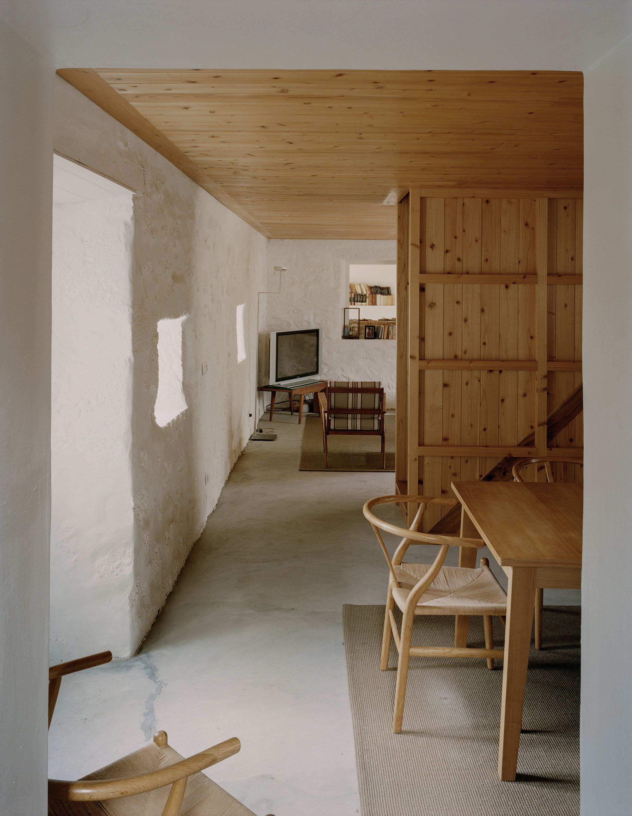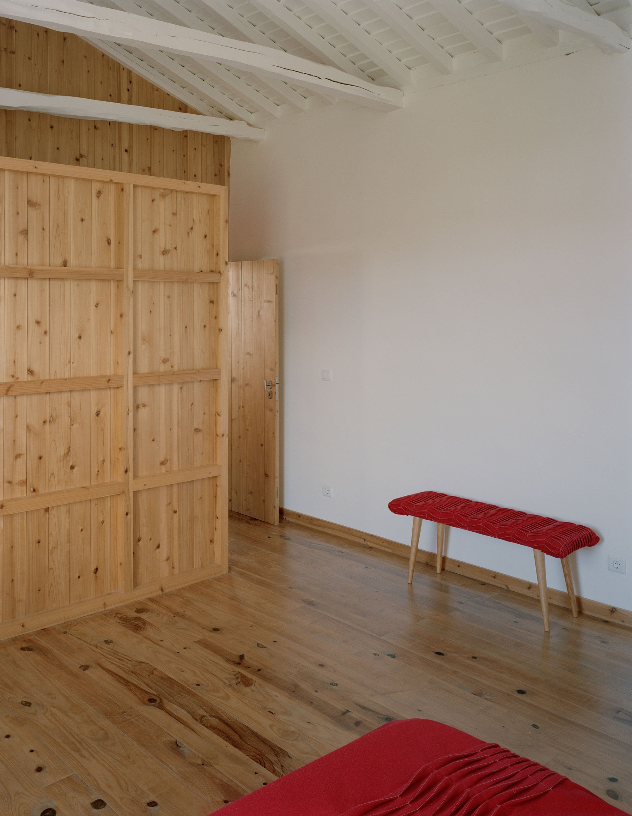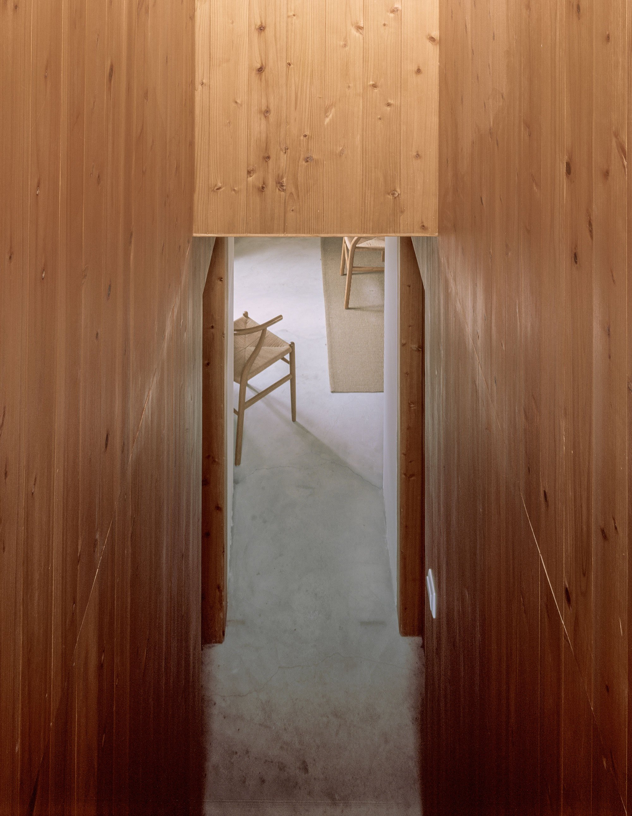Upon approaching Granel House, visitors see a stone building with a wooden extension, both perfectly blending into the natural landscape. It’s a combination of materials that Sami Arcquitectos knows all too well how to explore. Built on Pico Island, Portugal, the house sits in a gorgeous area, with old trees casting their shadow over the expansive garden. The exterior boasts an array of textures and gray tones; these appear on the stone walls that seem ancient, as well as on the wooden volumes. The latter also feature vertical slats standing out against the horizontal cladding; they offer privacy while allowing natural light to flow into the living spaces.
Inside, smooth white walls, textured concrete flooring, and rustic wood surfaces combine in a refined way. Simple and modern furniture complements the natural fiber rugs. The centerpiece of the ground floor, a wooden volume that contains the staircase, leads towards the upper level. Here, the four bedrooms offer the best views over the landscape as well as peace and quiet, away from the socializing areas. Photographs© Paulo Catrica.


