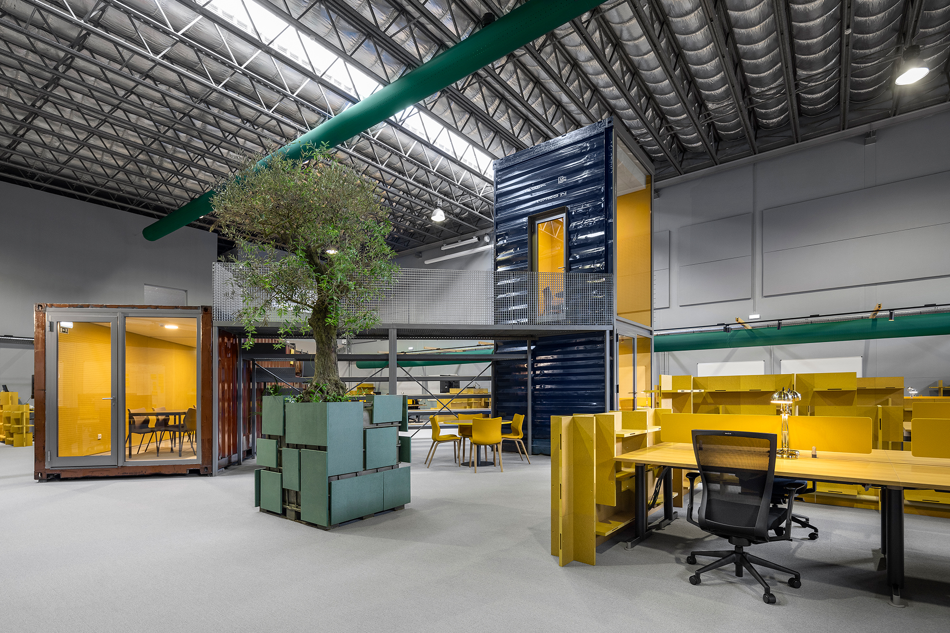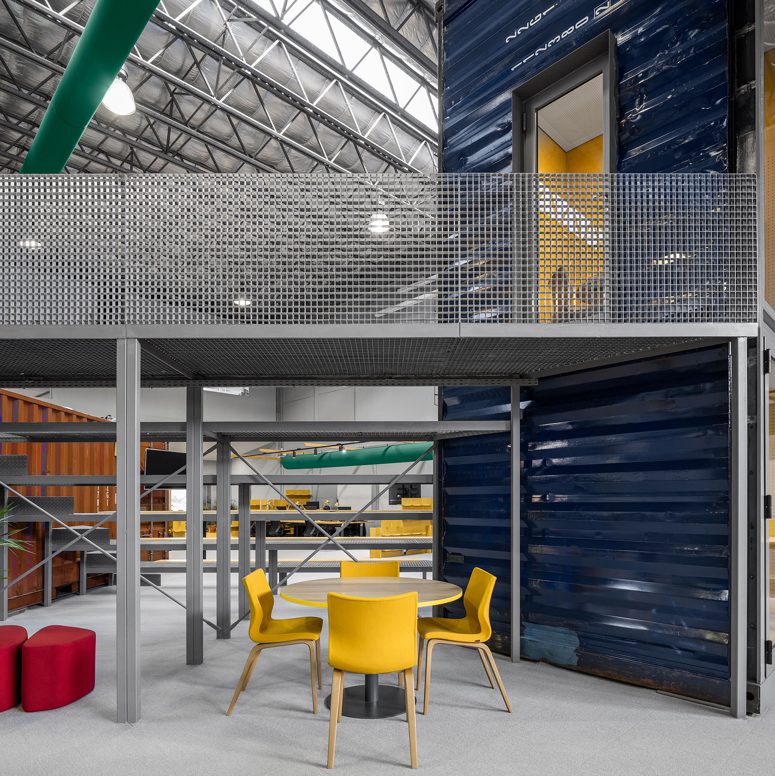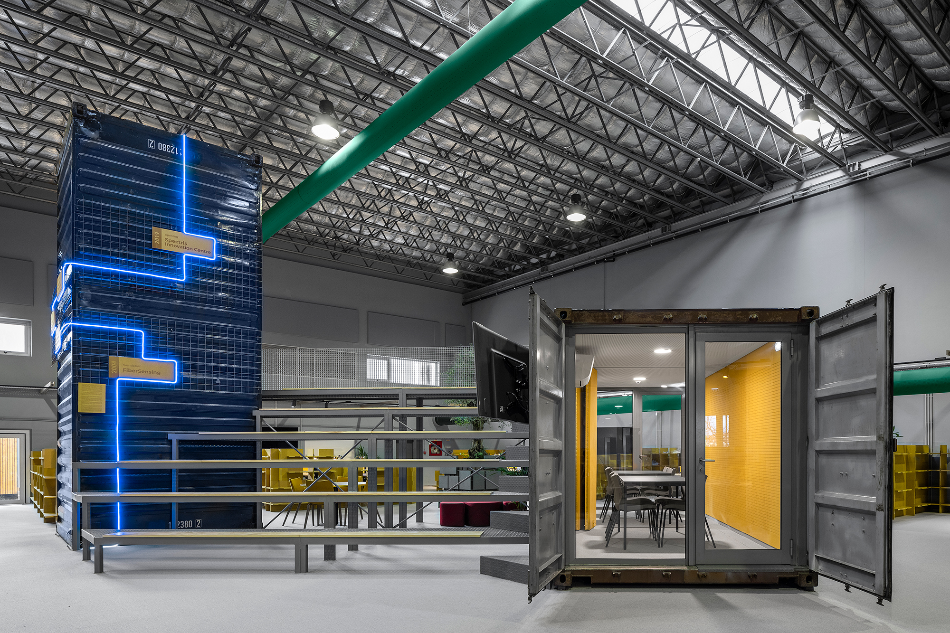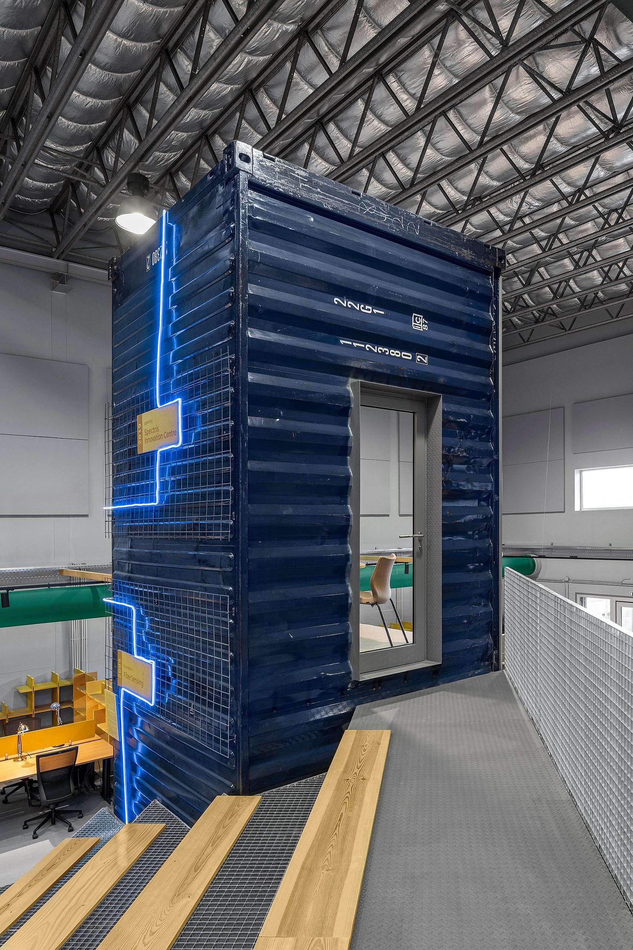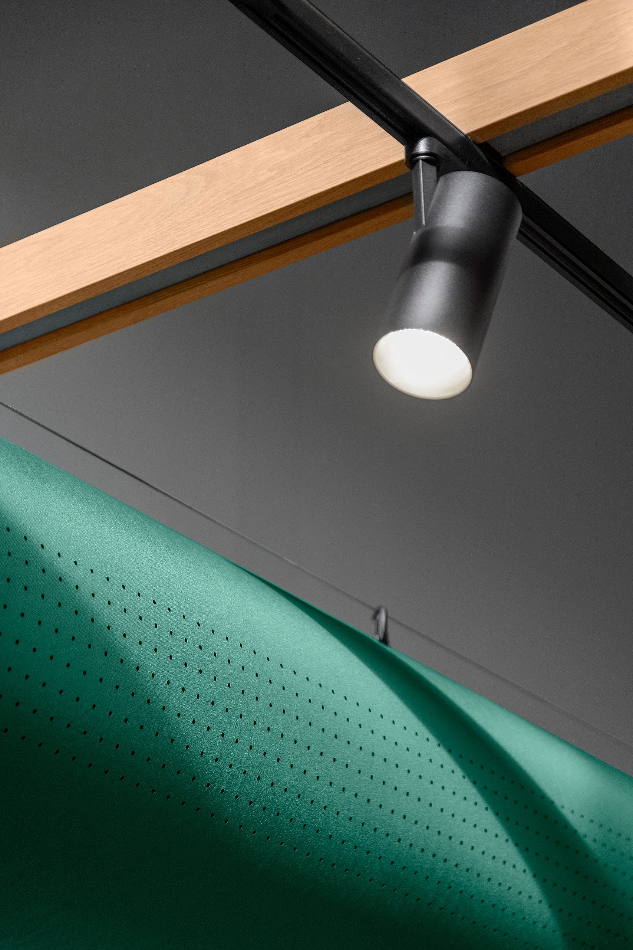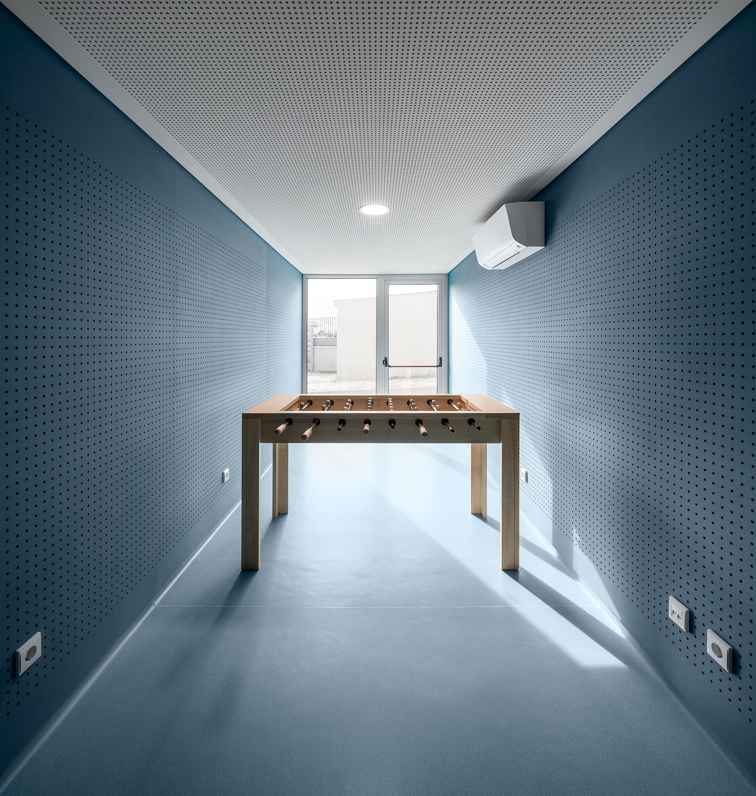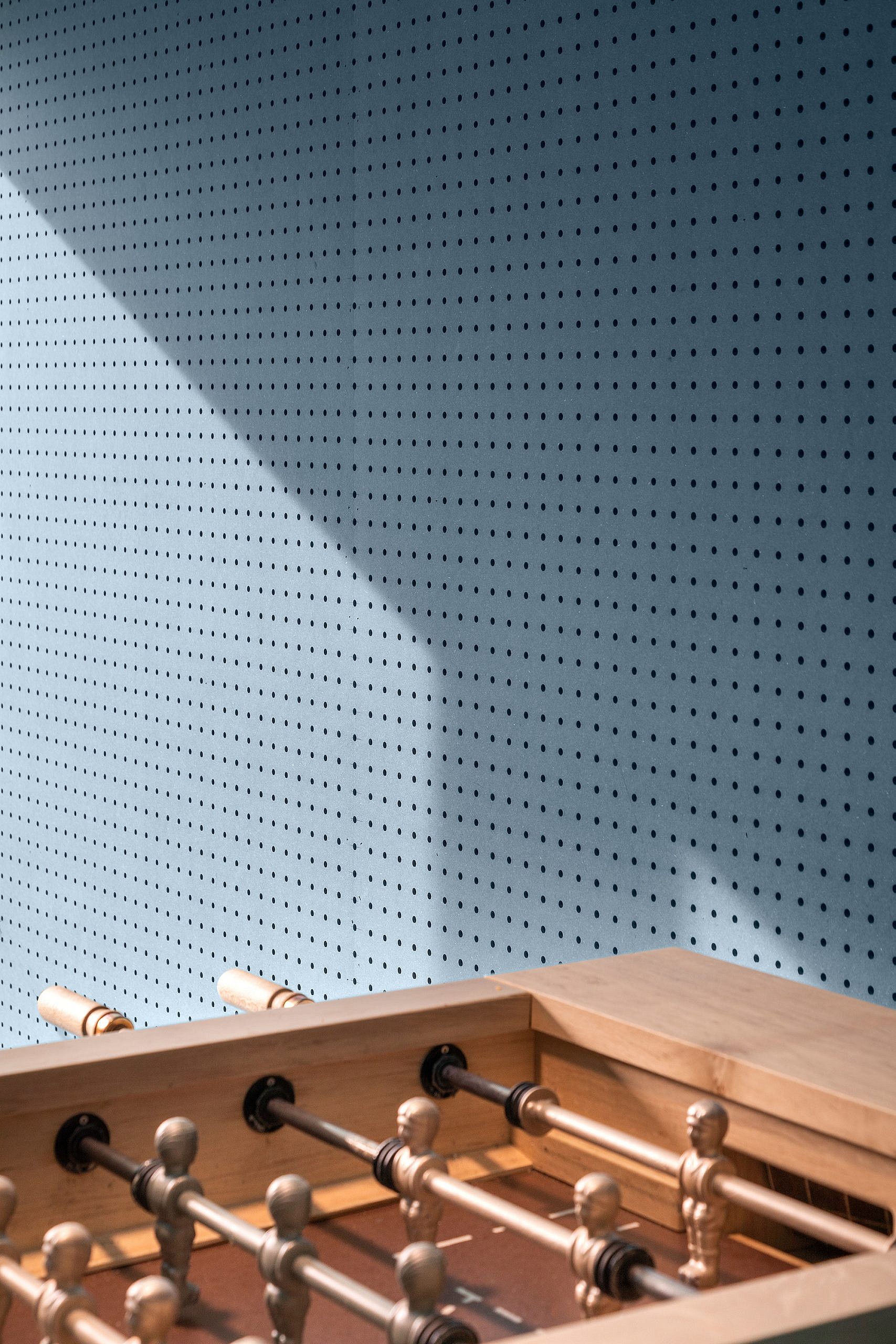A cleverly designed work space that establishes a dialogue between offices, meeting spaces, leisure areas, and greenery.
Established in 2019 with the merger of HBM and Brüel & Kjær, HBK provides product developers with integrated test, analysis, and measurement solutions. For the new Spectris Innovation Center, founded with sister company Malvern Panalytical, the company hired architecture studio Studium to create a space as innovative and cleverly engineered as their services. The new center is located in a Porto warehouse that offers convenient access to the airport, subway, and highways. The architecture firm designed new facilities while keeping the future expansion of the team in mind. Furthermore, Studium created spaces that promote the communication between the development and production teams, located in different areas.
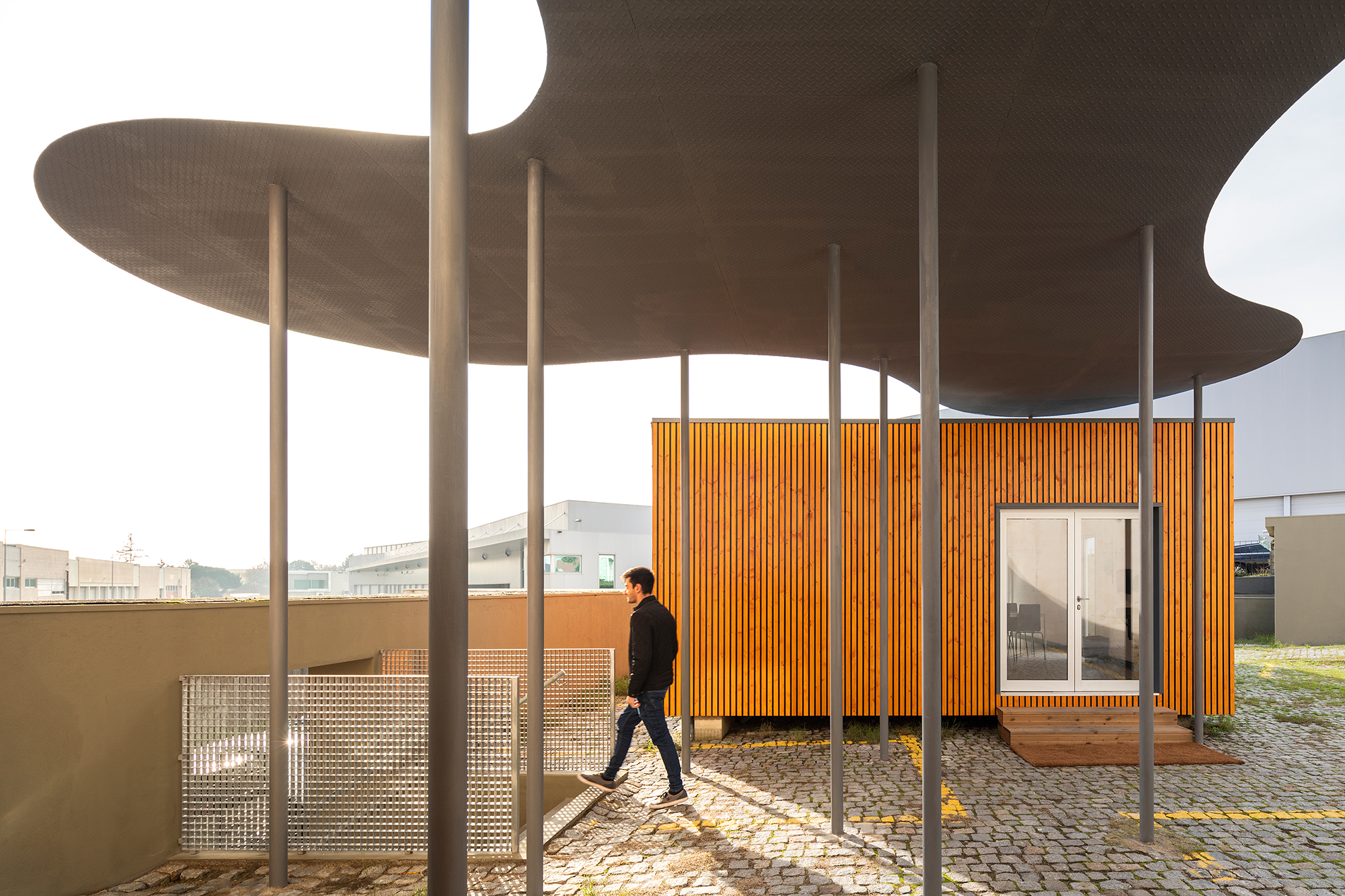
The HBK Spectris Innovation Center features a combination of sheltered and open spaces as well as leisure areas and meeting rooms. Prefab elements and modular systems made the building process easier while providing a convenient way to adapt the space with changing needs. Partitions with integrated storage divide the space while greenery creates a relaxed ambience. An industrial container houses a private meeting room. In the center, there’s a social and leisure space surrounded by offices. A tall, prominent container showcases the company’s history with a metallic mesh, laser engraving, and lighting.
The four corners contain a hall, a dining hall, toilets, and a gym. In terms of materials and colors, the studio used a balanced blend of bright and neutral elements. Yellow mortar flooring, metal grids, and wooden accents as well as gray acoustic fabrics and colorful partitions complete the design. Photographs© Ivo Tavares Studio.
