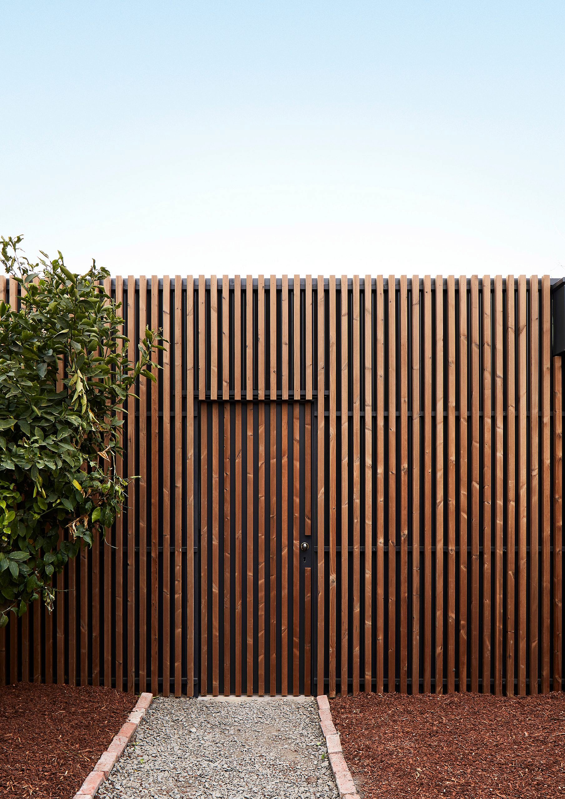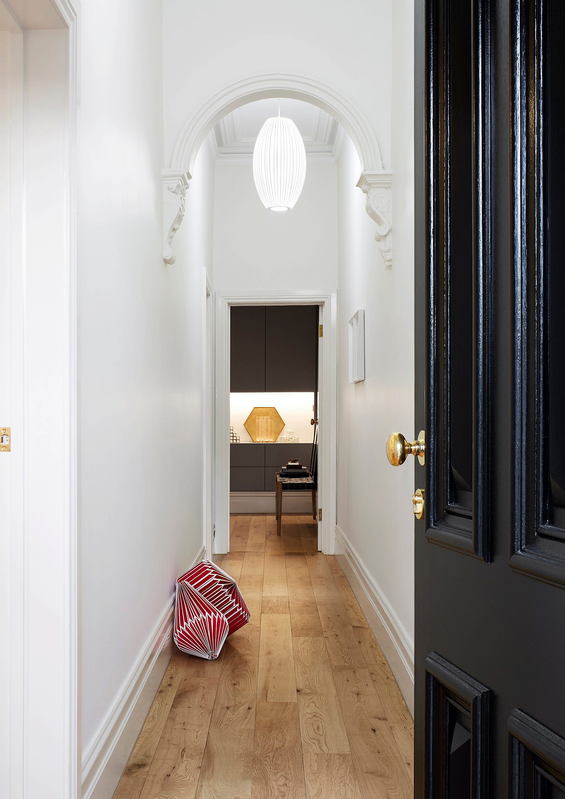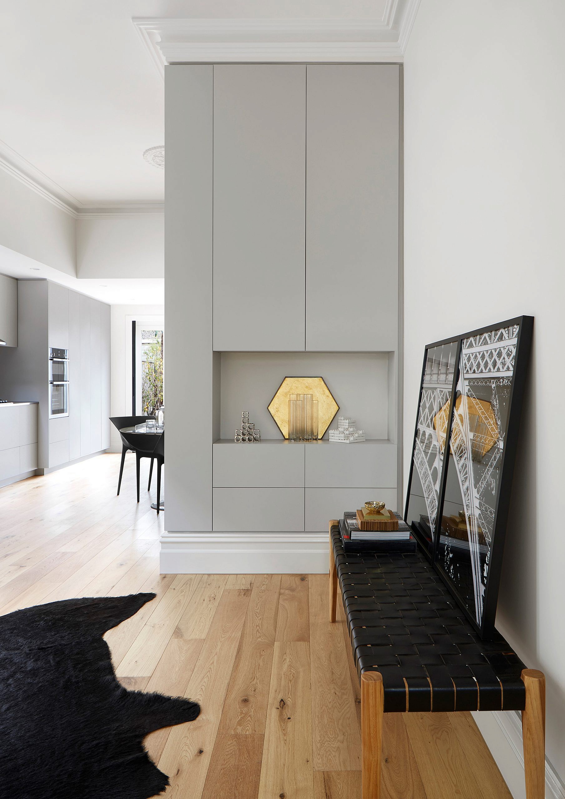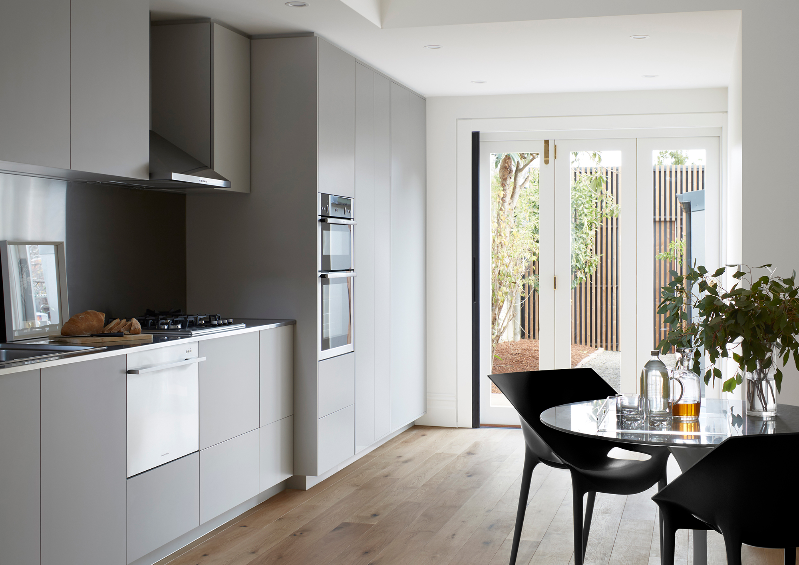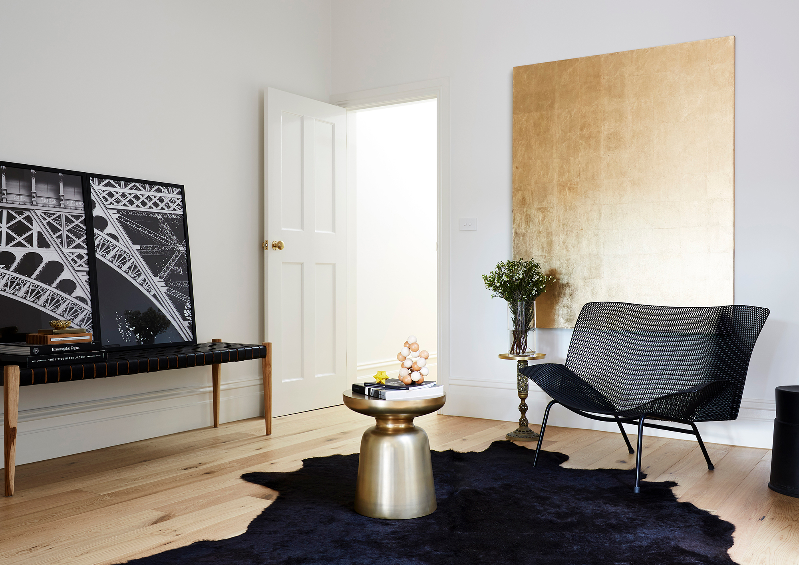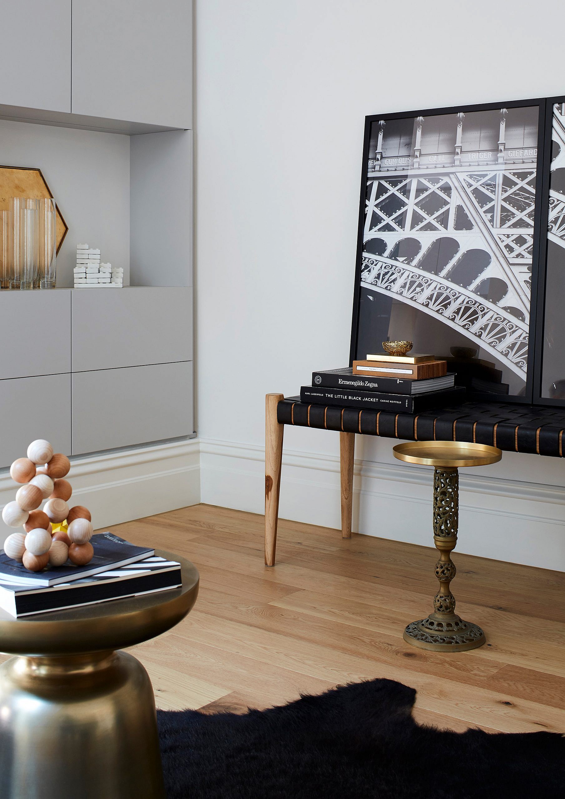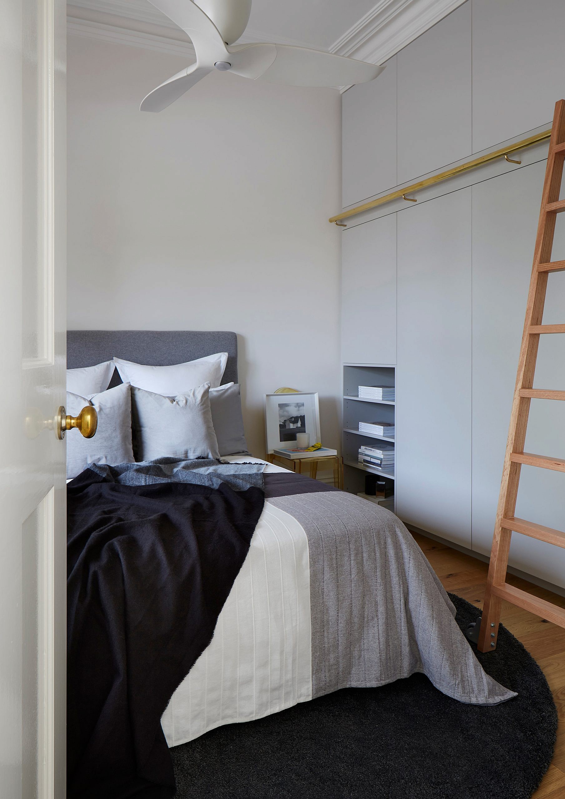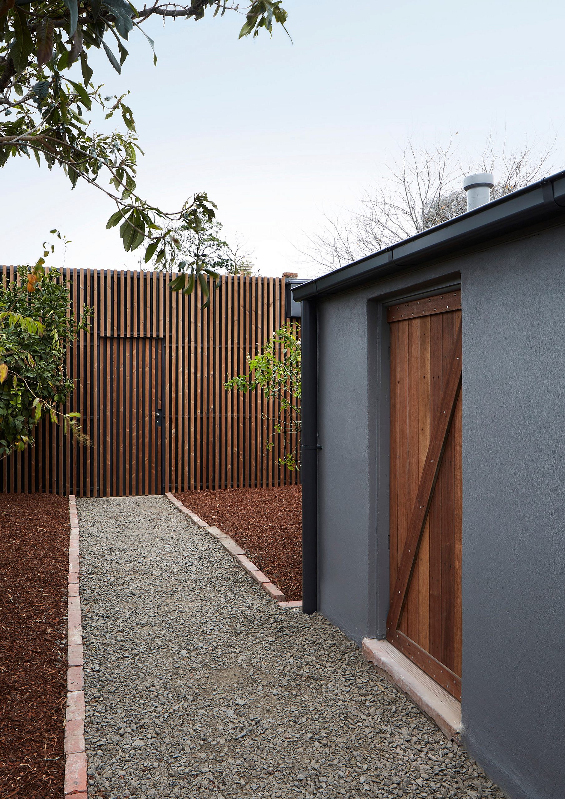A renovation and expansion of a 1900s Victorian house.
Located in the charming Brunswick neighborhood in Melbourne, Australia, this single-story residence is part of a row of five brick-clad houses from the early 1900s. The clients hired SWG STUDIO to not only renovate the Victorian dwelling but to also expand their living spaces and add storage areas. The team solved various challenges presented by the extremely narrow and long footprint and lack of an indoor-outdoor living space. Named Jazz Up Residence, the house has transformed into a modern home.
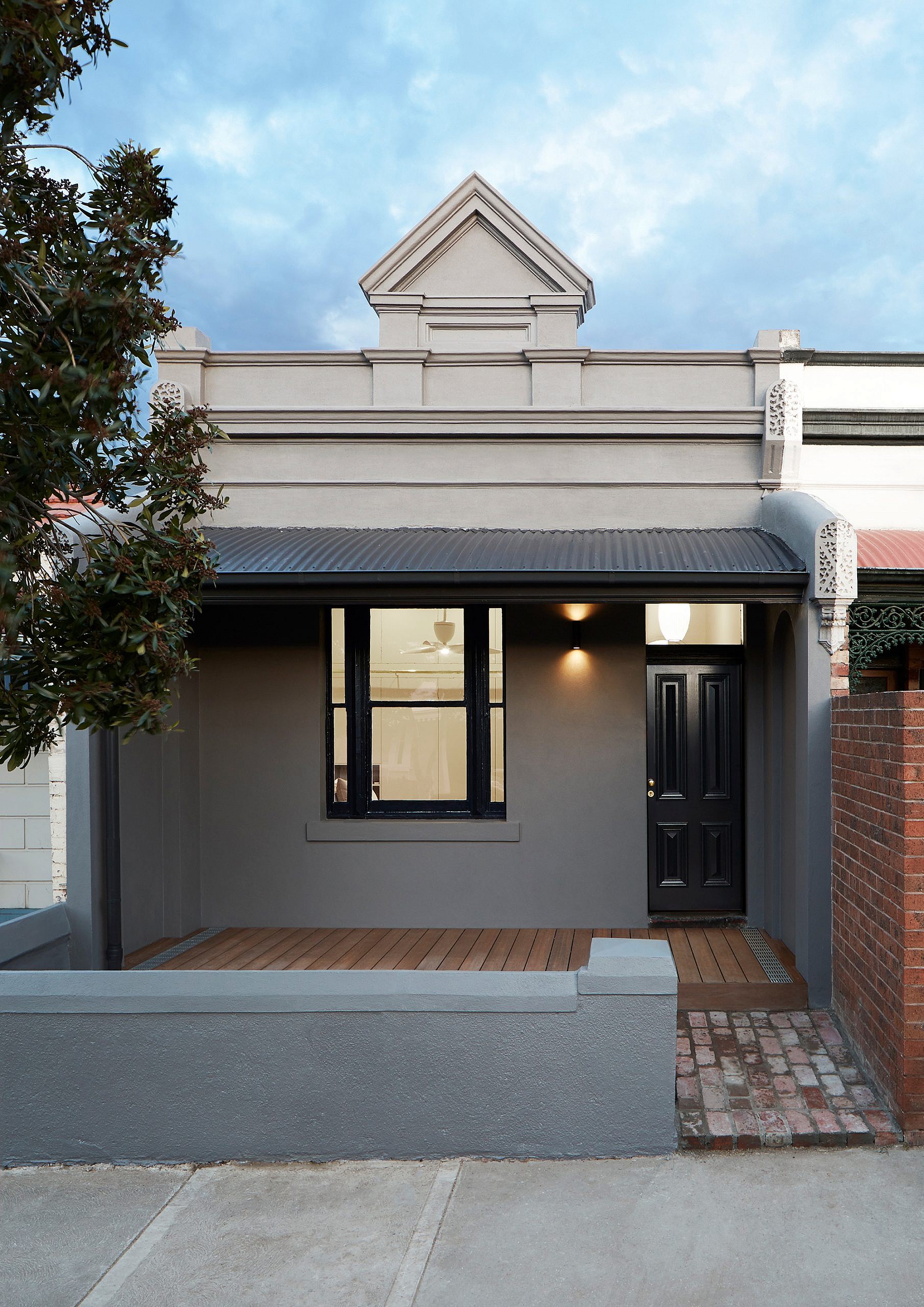
The studio preserved and renovated various original features, including the ceiling roses and cornices. On the northern side, a corridor offers access to two bedrooms. At the rear, an extension added at some point in the past contains the kitchen and living room. This area has now an enlarged footprint as well as a more functional design with integrated storage spaces. Both bedrooms required storage solutions. One of them now boasts a floor-to-ceiling wardrobe while the other features a “library” wall for the clients’ book collection.
Wooden flooring connects the rooms and brings warmth in the interior. Painted white, the walls give the décor a modern look. A new light court brings more natural light into the bedroom/study while also creating a visual dialogue with the courtyard through a new kitchen window. The firm also renovated an original outbuilding with a laundry room and toilet, connected the extension to the garage, and added a deck area that creates a welcome indoor-outdoor space for socializing. Photographs© Sarah Anderson Photography.
