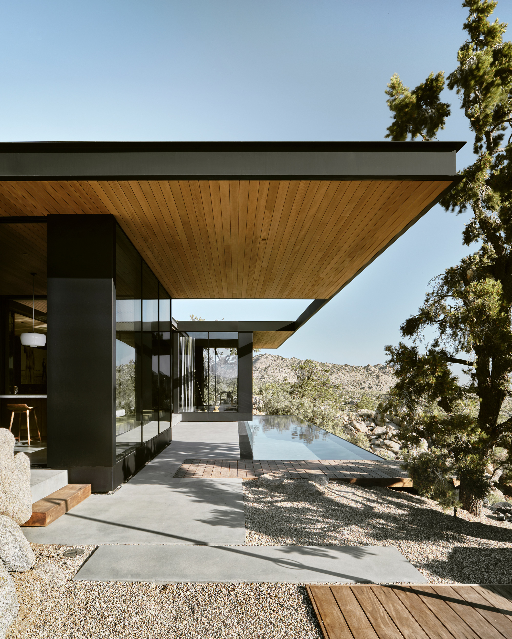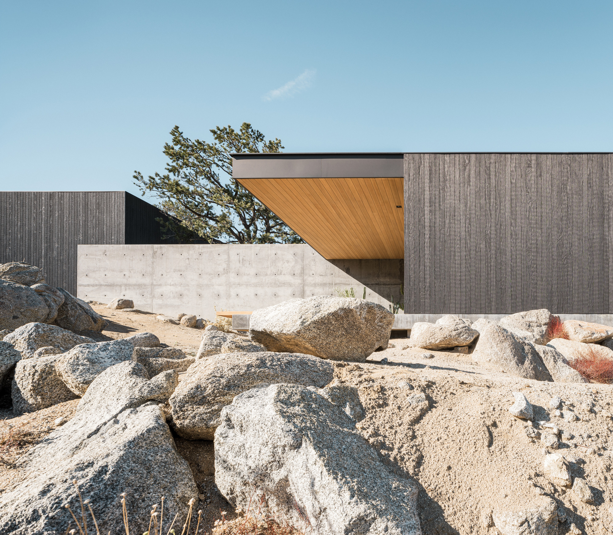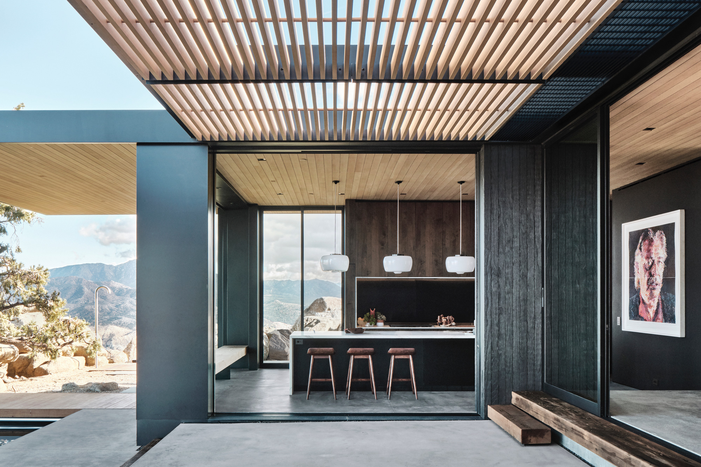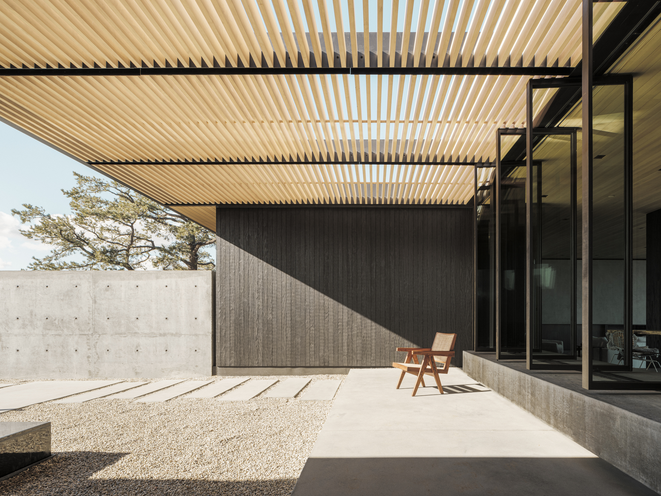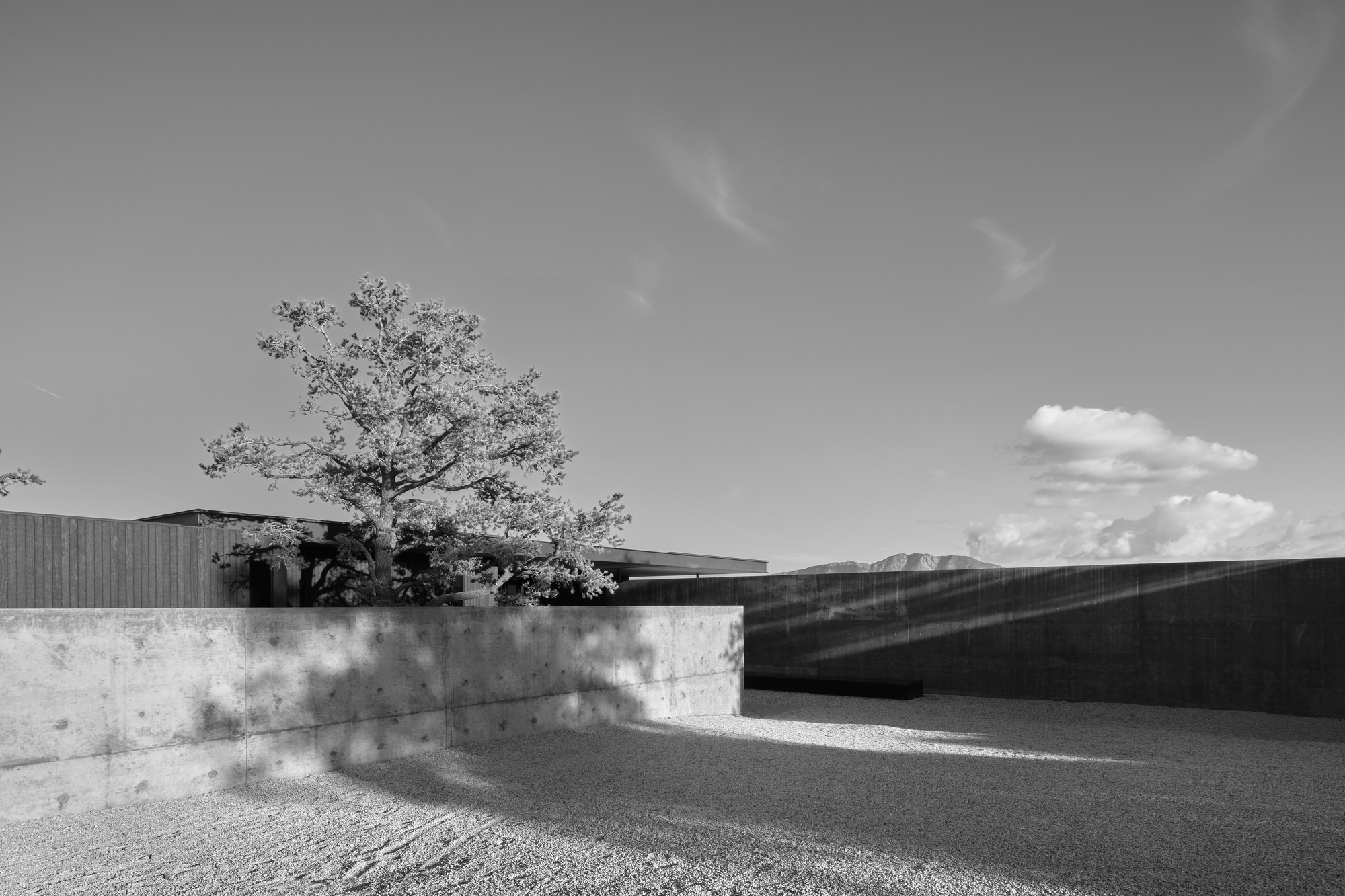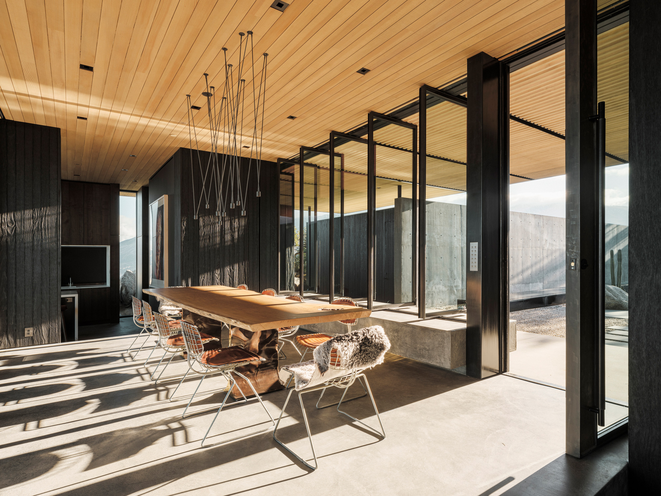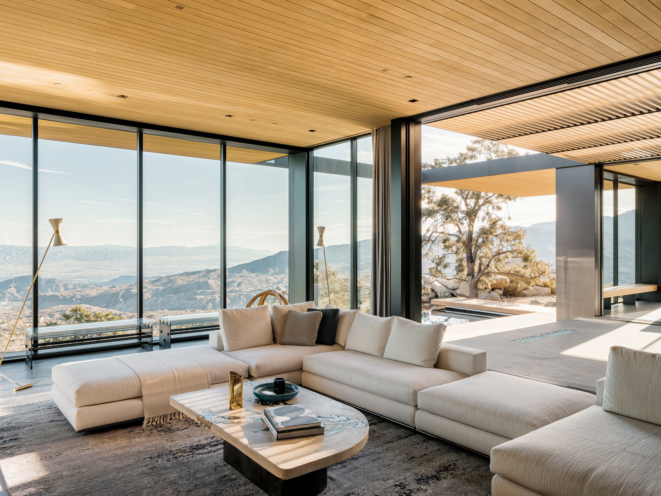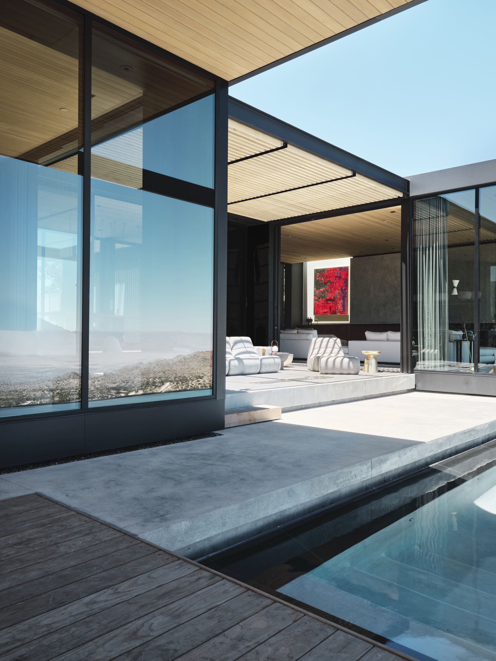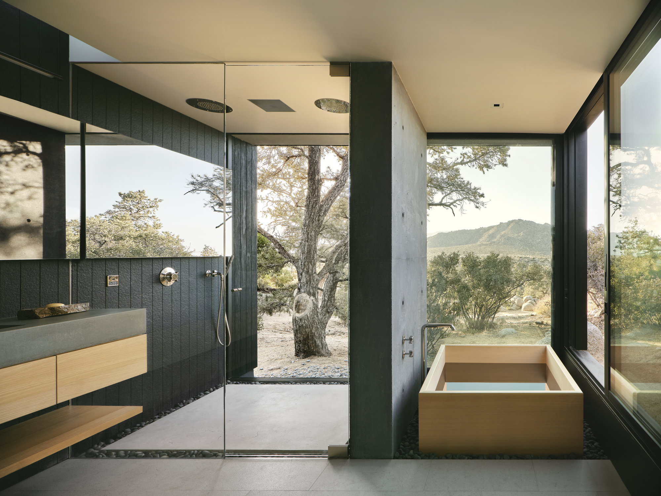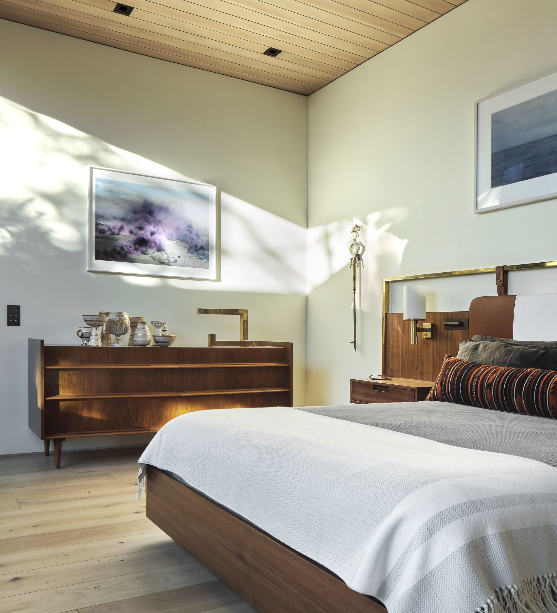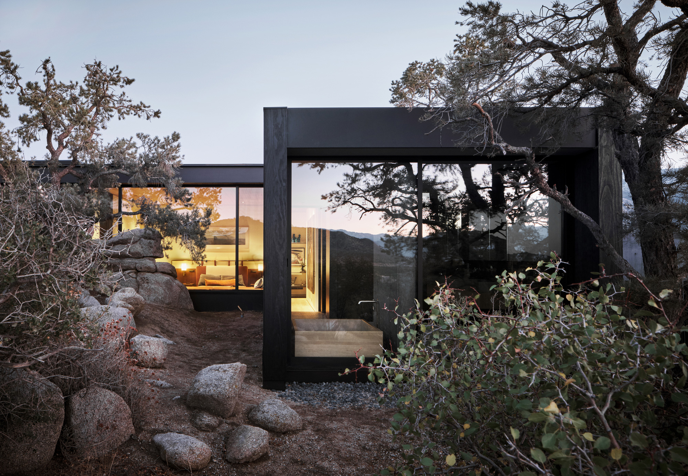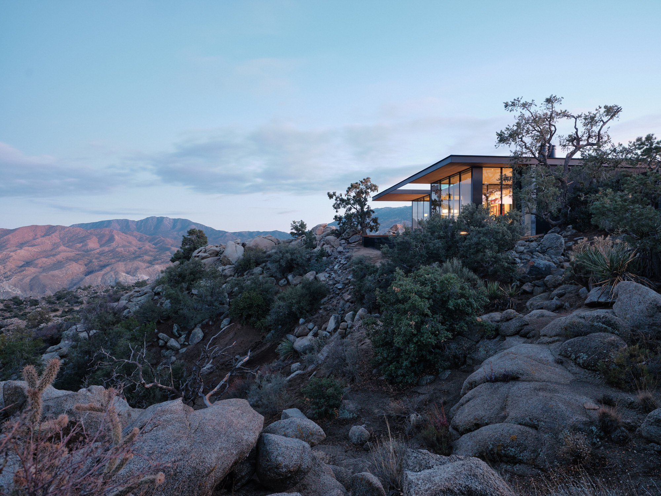A sophisticated and minimalist home that celebrates a desert landscape.
Located on a rocky plateau in the Palm Desert, California, this desert home immerses its inhabitants into a gorgeous arid landscape with views of the Coachella Valley and the San Jacinto Mountain Range in the distance. San Francisco-based architecture and design firm Aidlin Darling Design completed the project for a couple who wanted a quiet retreat to live in away from their city life. The clients’ brief also included one crucial point: the studio had to build the structure around any existing trees and boulders. This respectful approach to preserving the landscape guided the retreat’s overall design which is contemporary and minimal. As a result, the house complements the organic forms of the landscape while the low profile minimizes its visual impact.
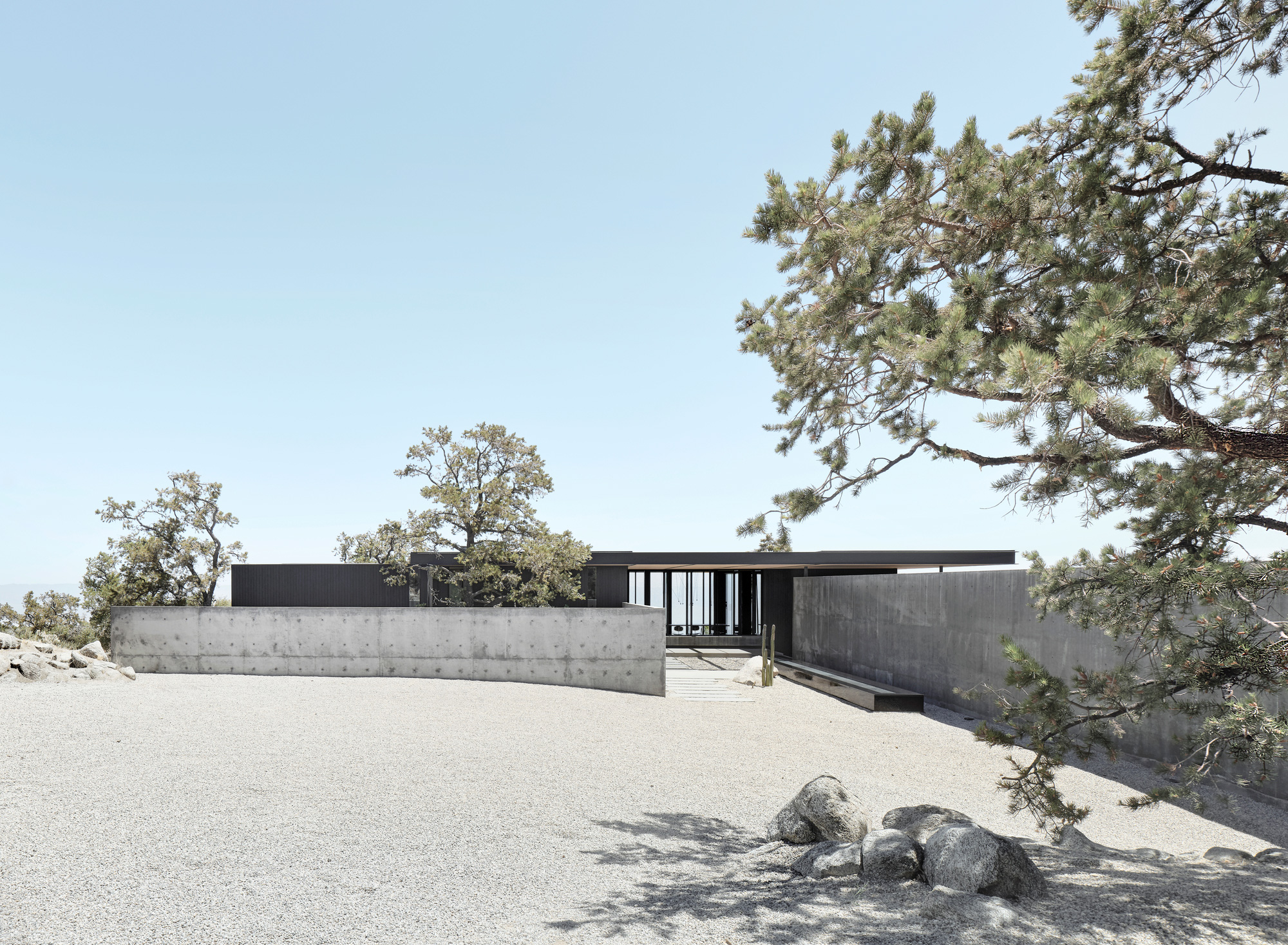
To nestle the property into the site, the team designed several wooden volumes underneath a floating roof plane. Two concrete walls frame the entryway sequence and also guide the views towards the east and the valley below. The studio chose the material palette to contrast the lighter colors and textures of the surrounding landscape. For example, the volumes boast blackened timber cladding with a brushed and stained finish. Apart from giving a dark accent to the design, this finish also protects the wood from insects and the elements. Light wood lines the underside of the roof which extends above the house to offer protection against the heat of the sun and to create partly sheltered terraces and courtyards.
Elegant living spaces that open to a breathtaking and rugged landscape.
Seven wooden volumes house the main programs. These rectilinear forms create a central void which transforms into the entrance and then leads into the dining area. Featuring generous glazing, this social space also opens completely to a terrace with a swimming pool. Inside the house, the studio used light wood for the ceilings and concrete for the flooring along with stone and steel. The living room features floor-to-ceiling glass windows that overlook the breathtaking landscape. Likewise, the modern bathroom with a Japanese-style wooden bath features glass walls that connect the residents to nature. High Desert Retreat has received a prestigious 2021 AIA Design Award. Photography© Adam Rouse, Joe Fletcher.
