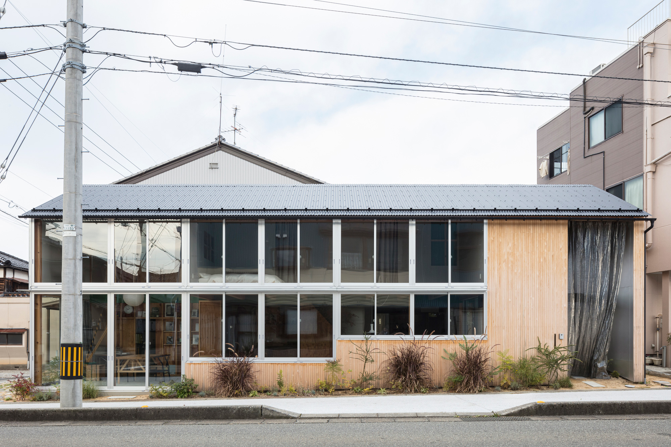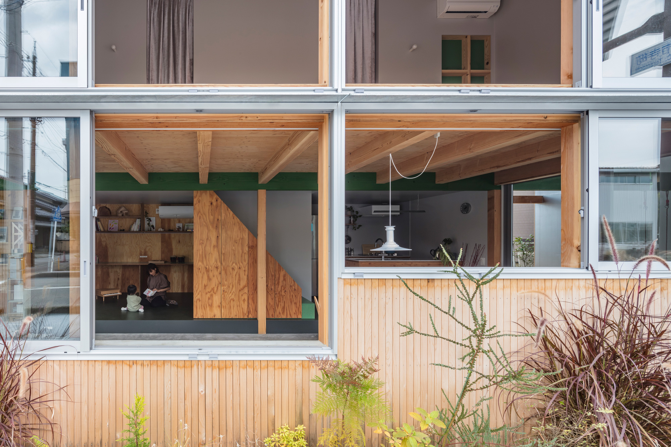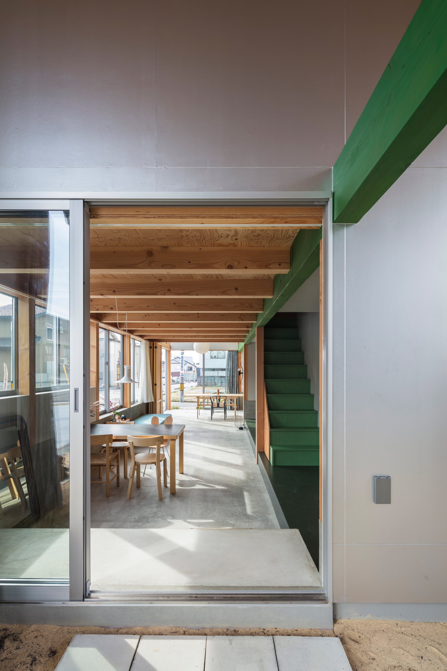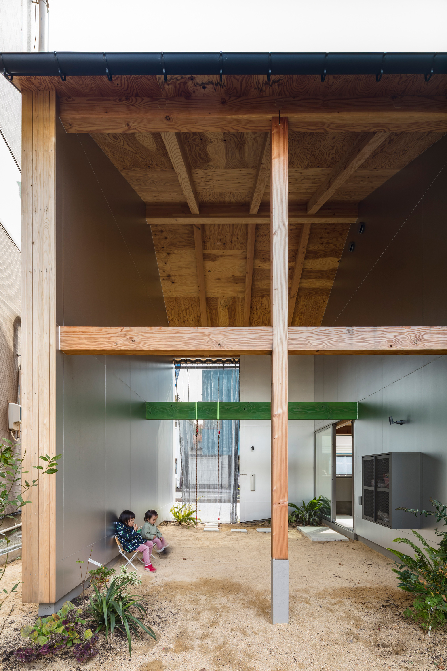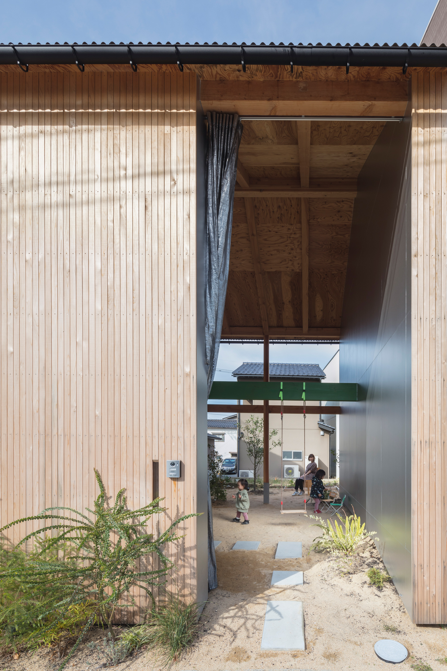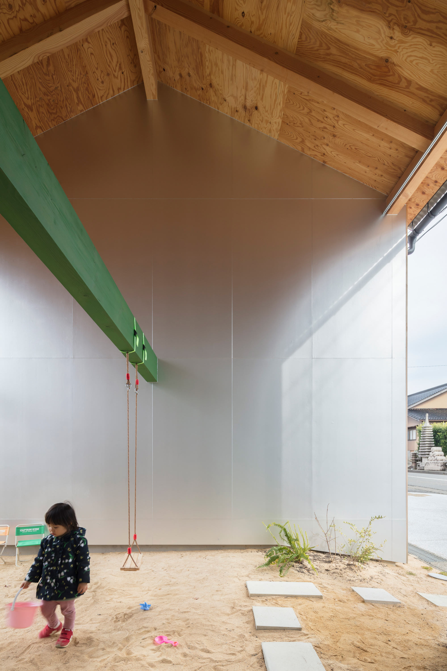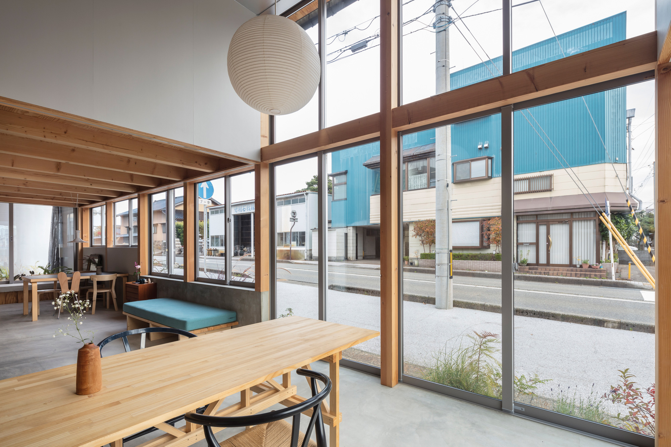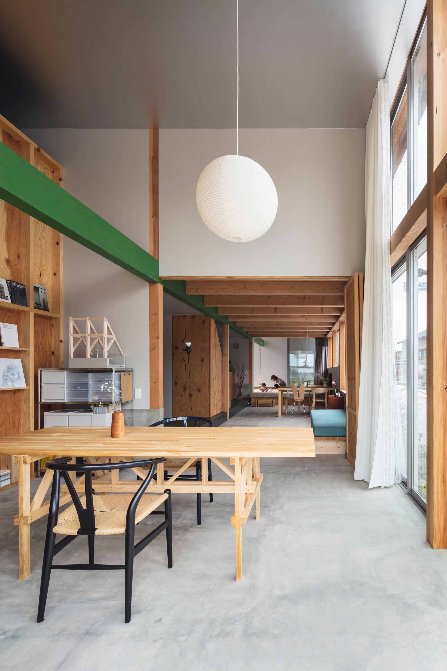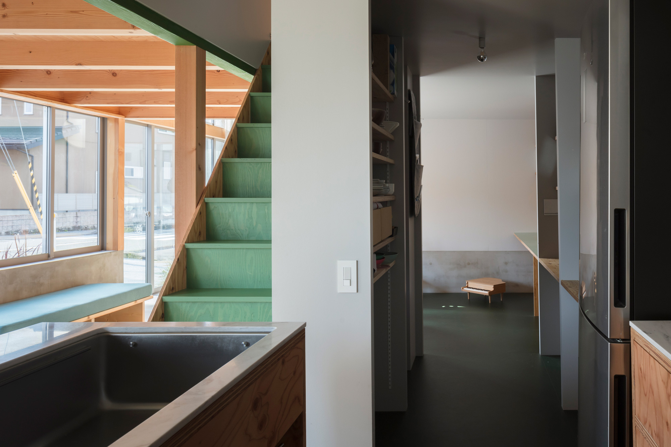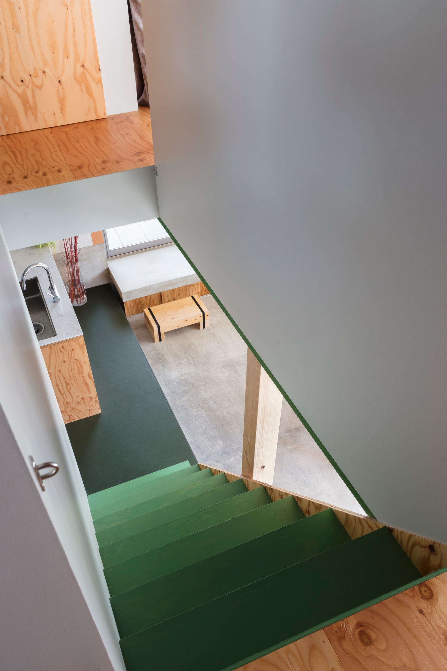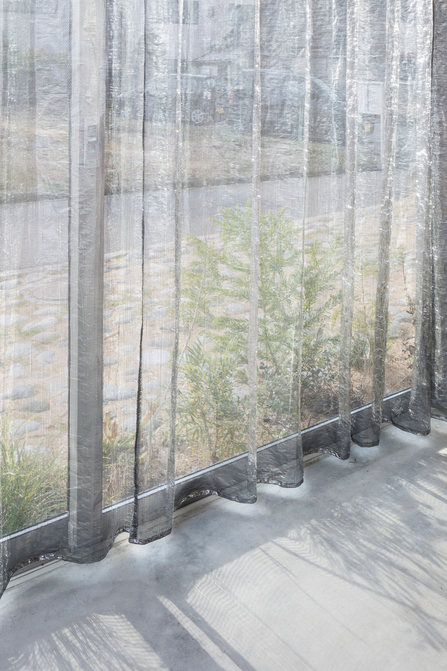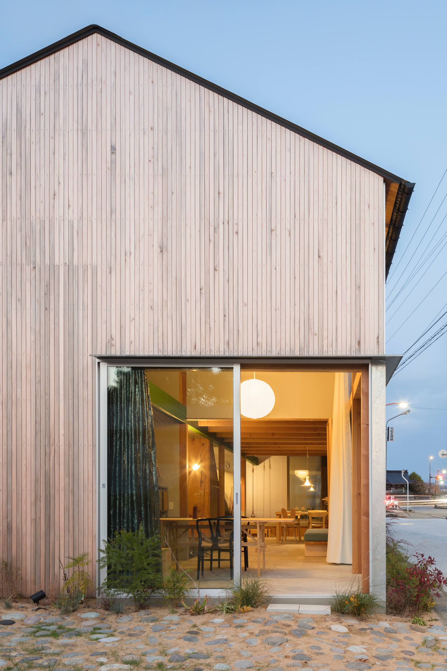A creatively designed residence with modern live/work spaces inspired by traditional Japanese architecture.
Located in Kanazawa, Japan, the Hokuriku Residence stands in a neighborhood filled with traditional homes, old temples and shrines, townhouses, and gardens with mature trees. Architecture firm Chidori Studio designed the residence with a combination of live and work spaces. The house draws inspiration from vernacular architecture and typical Hokuriku dwellings while also incorporating elements that protect outdoor spaces from local heavy rain and snow. Additionally, the site’s distinctive L-shaped plan informed the final design. Stretching alongside the road, a horizontal volume opens up to the neighborhood via expansive glazing. At the rear, the living spaces open to a spacious garden. At the corner of the plot, a traditional doma creates a beautiful transition between indoor and outdoor areas, providing plenty of room for children to play. This area also helps to fill the home with natural light.
On the other side, the main door and the entrance sequence also brighten the interiors and establish a strong connection between the house and its backyard. The ground floor features extra-high ceilings as well as floor-to-ceiling glazing, resulting in surprisingly bright spaces. This area houses a design office with a meeting space on one side. On the other, there’s a kitchen and a lounge space that allow the residents to easily organize gatherings with friends. A green staircase leads to the upper floor with the more private rooms that nevertheless feature the same floor-to-ceiling glazing. Curtains close off the interior from the street. All of the rooms are completed with a modern Japanese interior design that seamlessly merges minimalism and function. Finally, thanks to the generous use of glass, the house optimizes solar gain during the cold winter months. Photography © Yasuhiro Nakayama.


