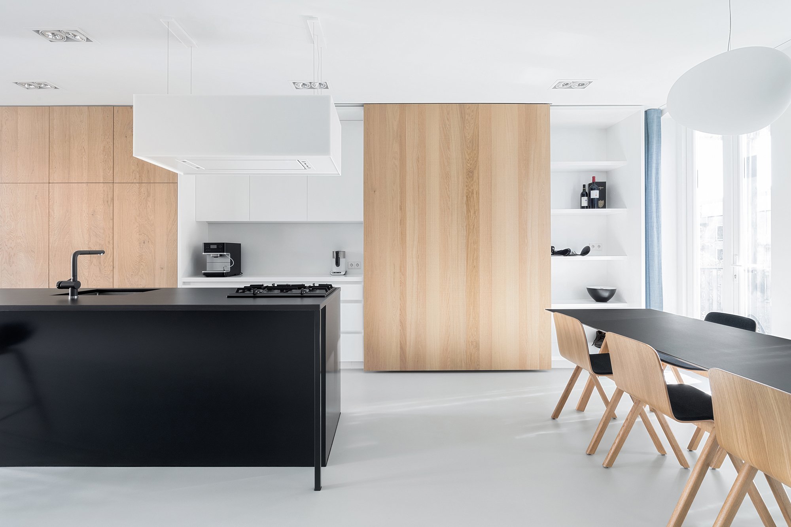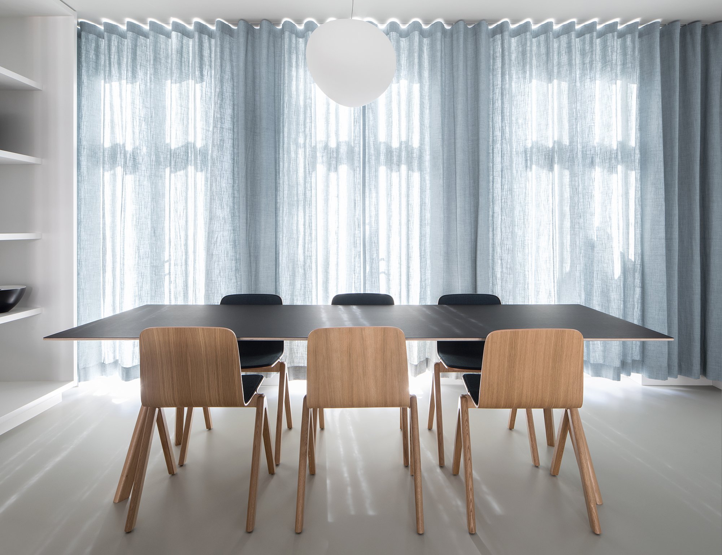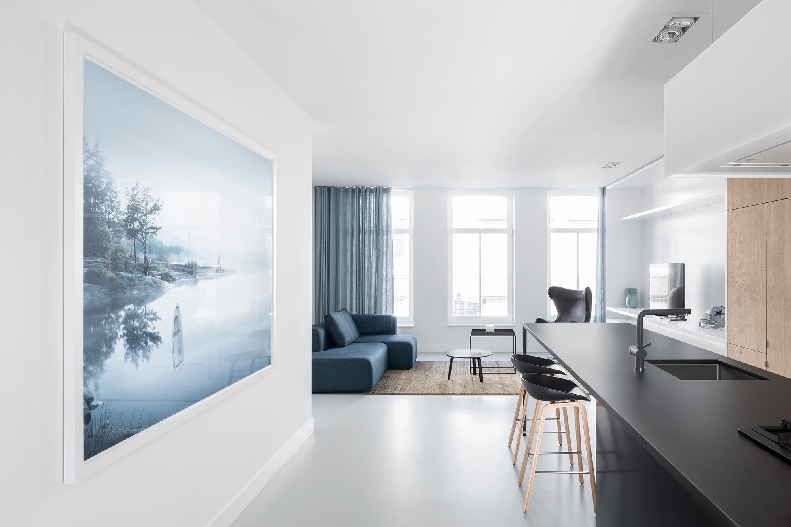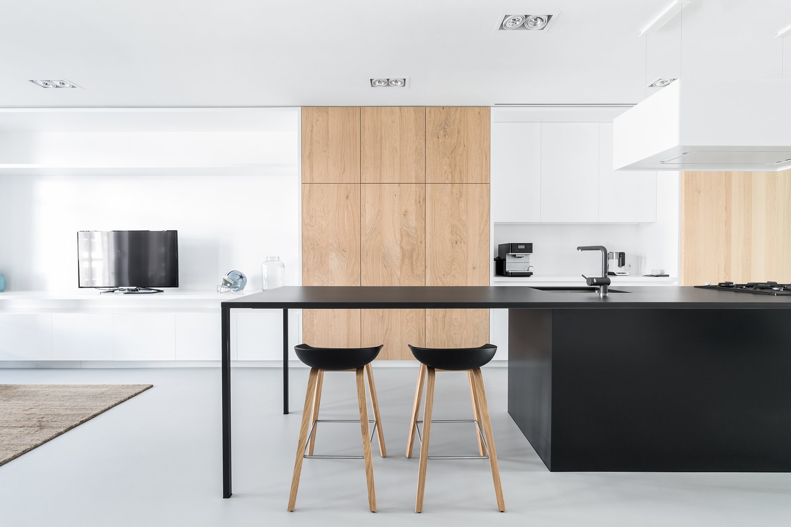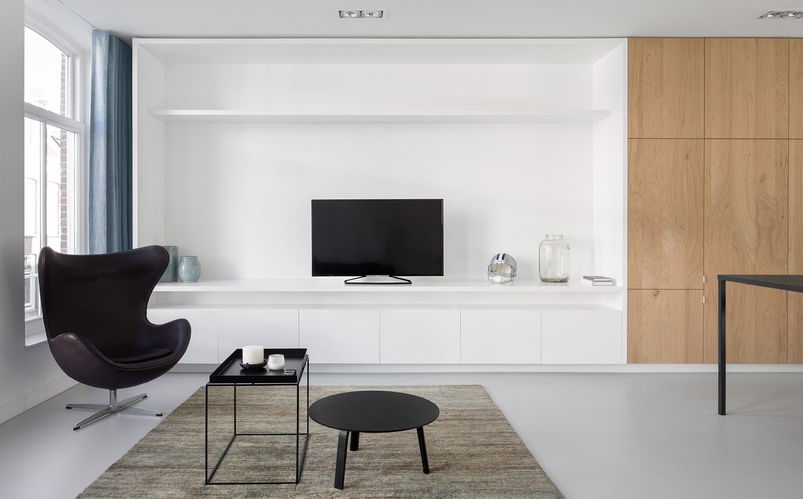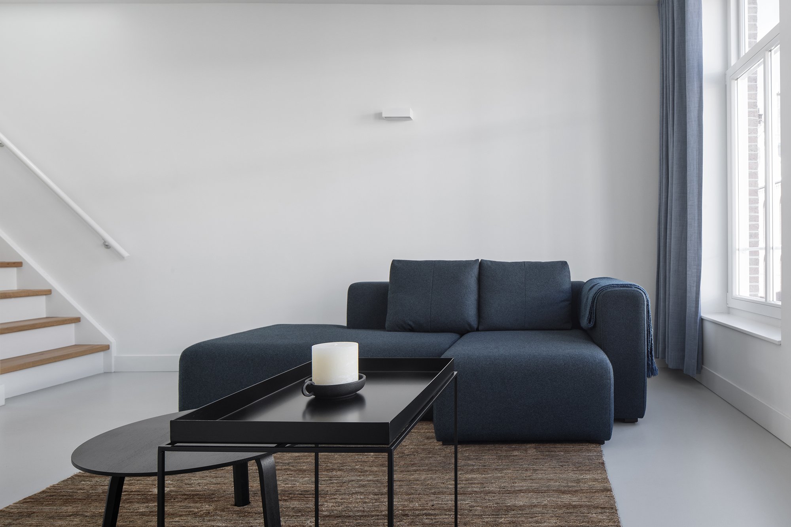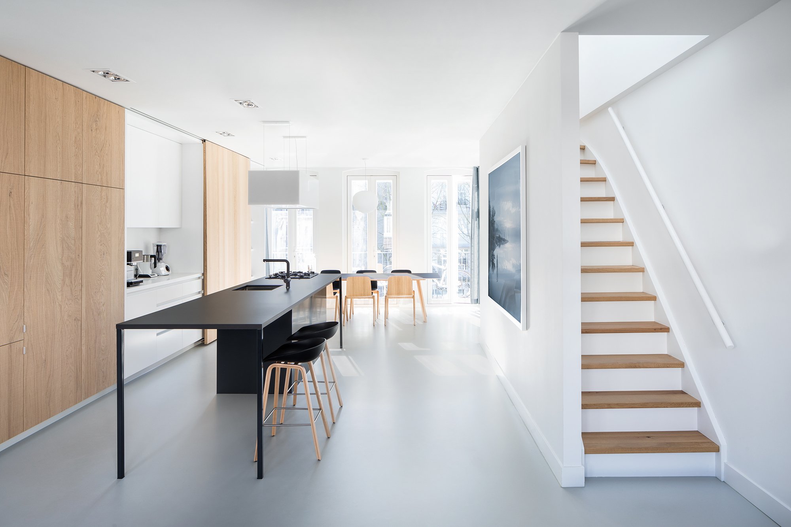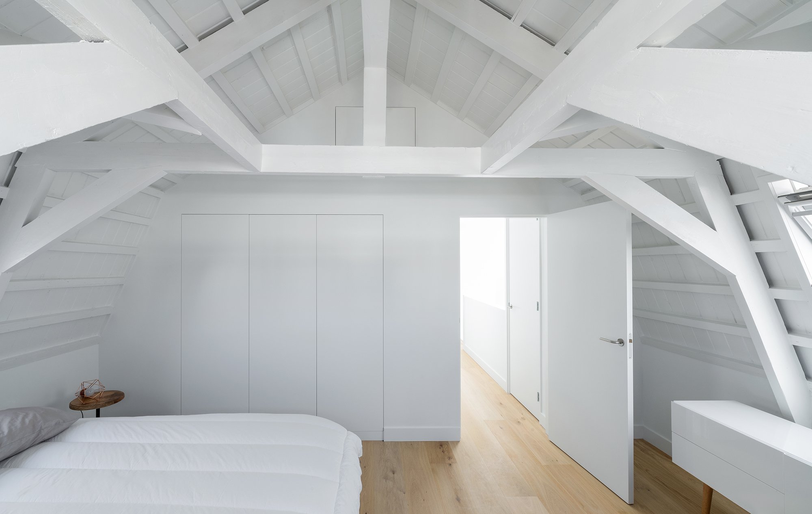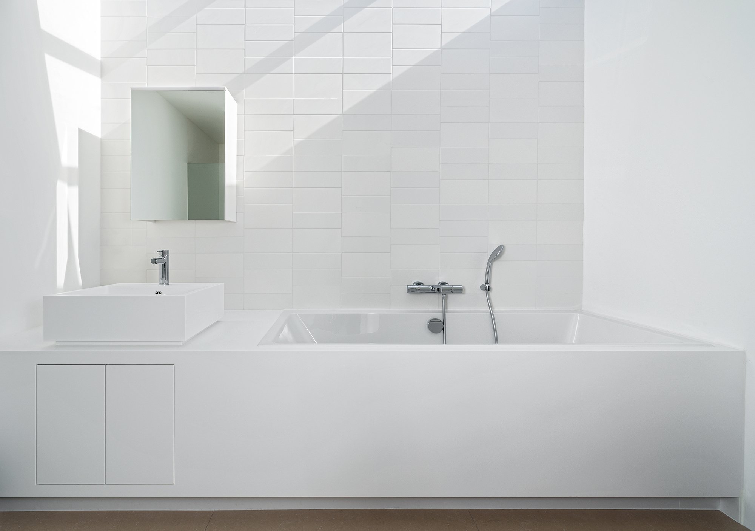It may be hard to believe, but this bright and lofty apartment in De Pijp, Amsterdam, used to be a dark living space divided into several smaller rooms. The owners hired i29 interior architects to transform the former rental property into an elegant and airy home. Home 13 now boasts wide, open-plan spaces, with the kitchen, dining room, and living room sharing the same area. A wall cabinet that also features an integrated television shelf provides a convenient solution to hide the custom designed kitchen and storage spaces behind wooden panels. In the center of the socializing space, a black kitchen island and a high table divide the cooking/dining and the lounge areas.
Blue and black furniture with wooden accents complement the white plastered walls as well as the modern light gray flooring. Upstairs, the bedrooms and bathroom boast an all-white palette and solid oak floors. Flooded with natural light and designed with a tasteful blend of bright and dark accents, this home finds the perfect balance between stylish, minimalist, and cozy. Photographs© i29.


