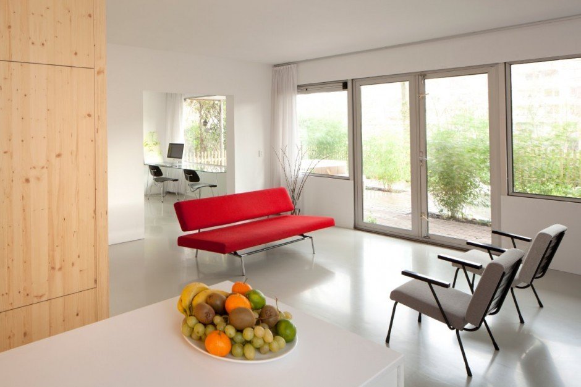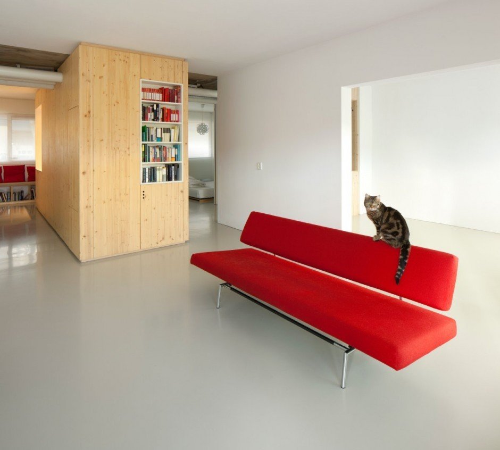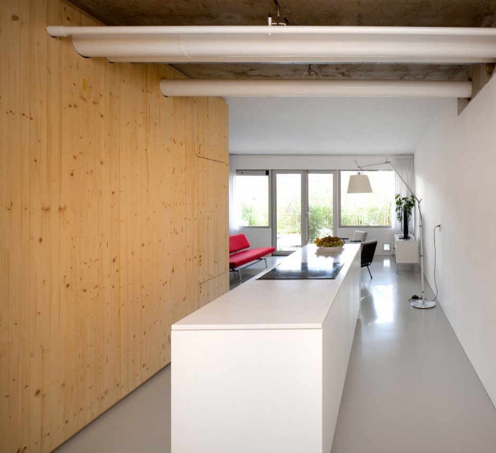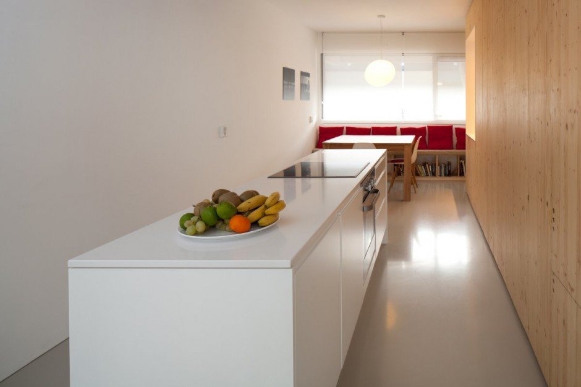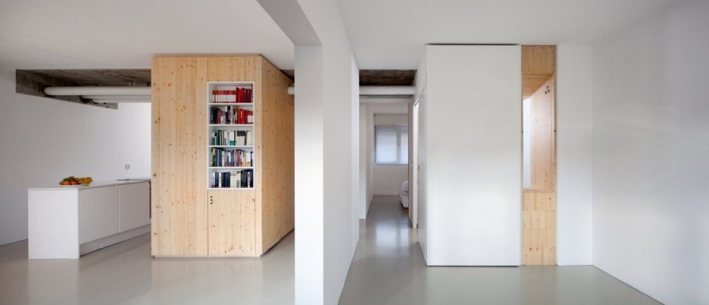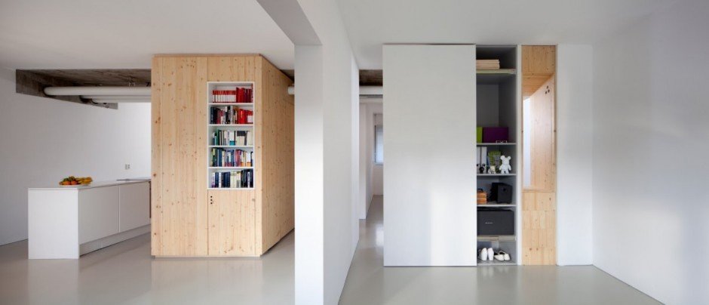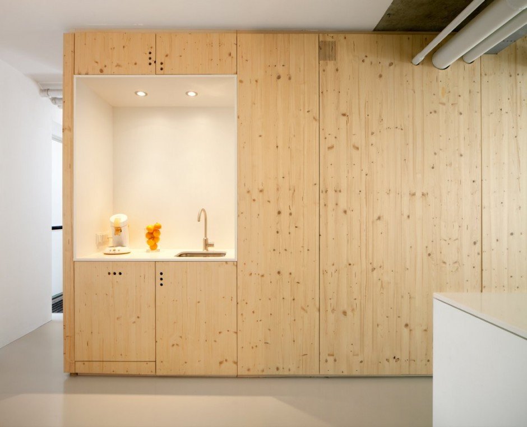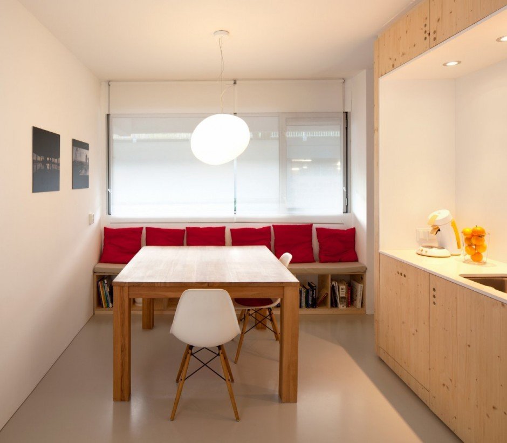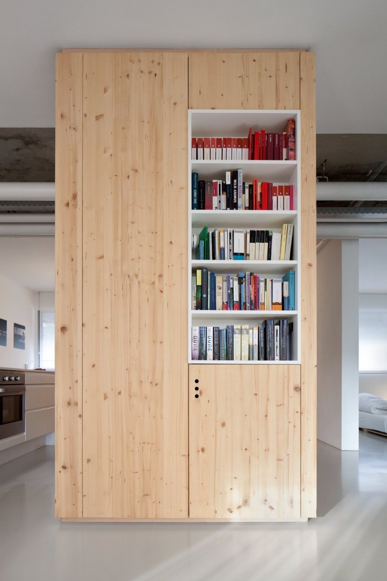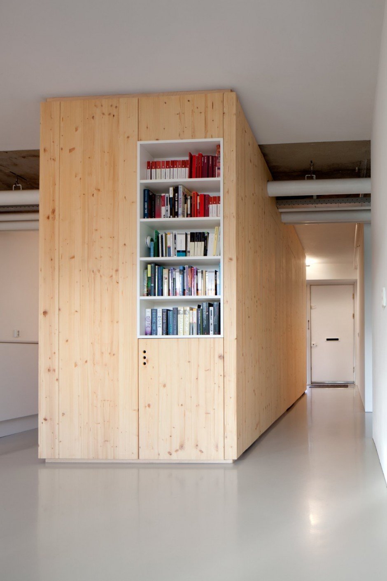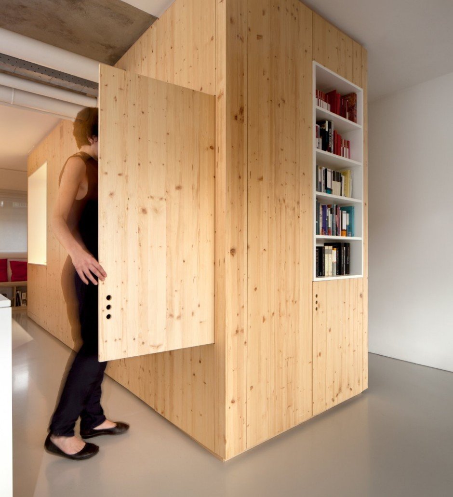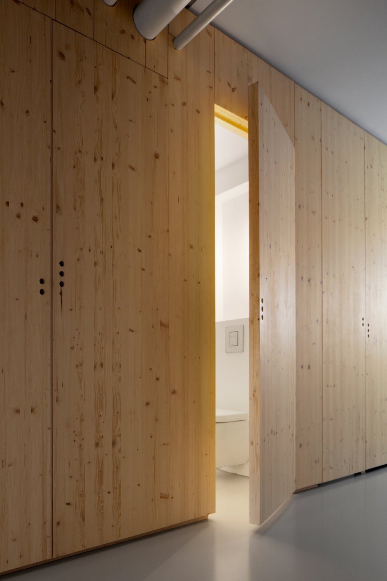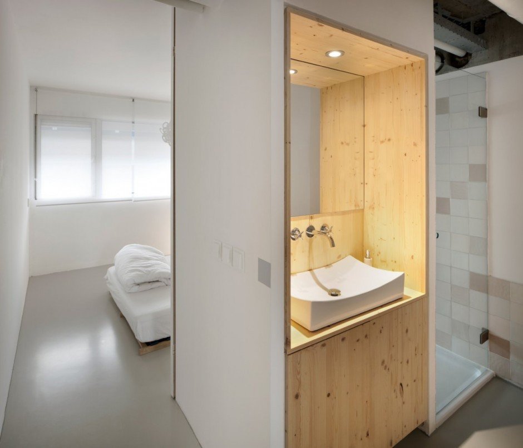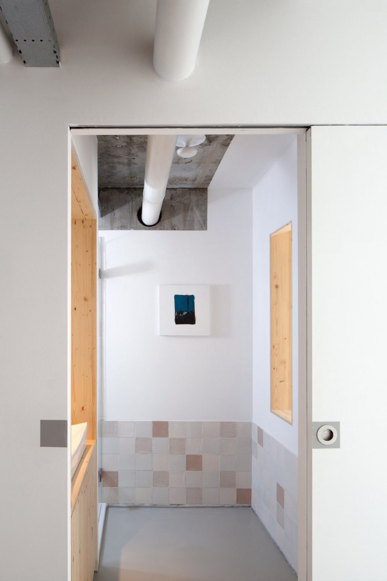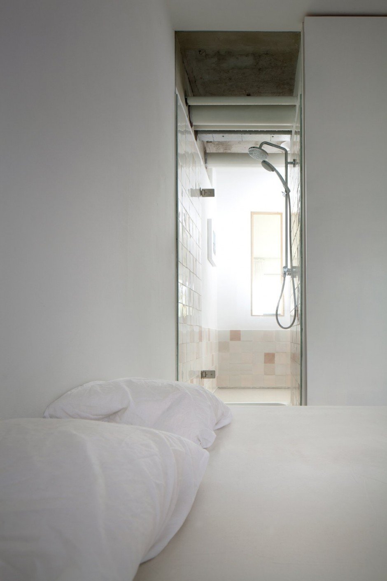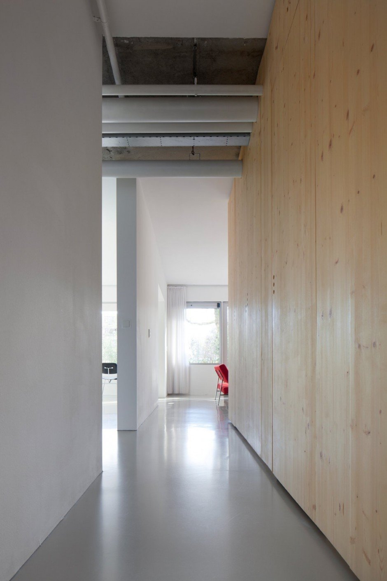Laura Alvarez Architecture did some reconstruction to an apartment built in the 70’s located in a quiet and green area in the city center of Amsterdam. The old lowered ceilings are removed and its old piping is left visible within the apartment as a remembrance of the past. The space is clearly organized, a wooden box separates day and night functions, and it contains all the service spaces such as storage, closet, boiler room and more. Since all these elements are contained in the wooden box the rest of the living space is left wide and spacious. A restroom is located between the two bedrooms which receive natural sunlight from both side, a small window opens up towards the garden. All doors of the apartment are replaced with sliding doors to give its residents more control and flexibility. A garden on the southeast provides beautiful view and lighting conditions for the apartment.
Tags: houses


