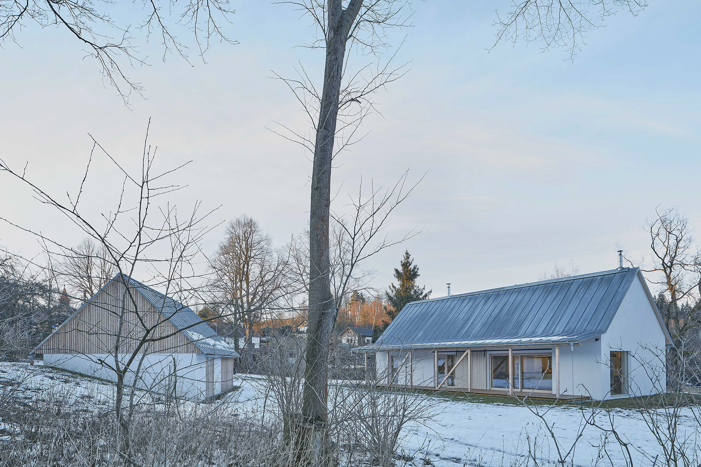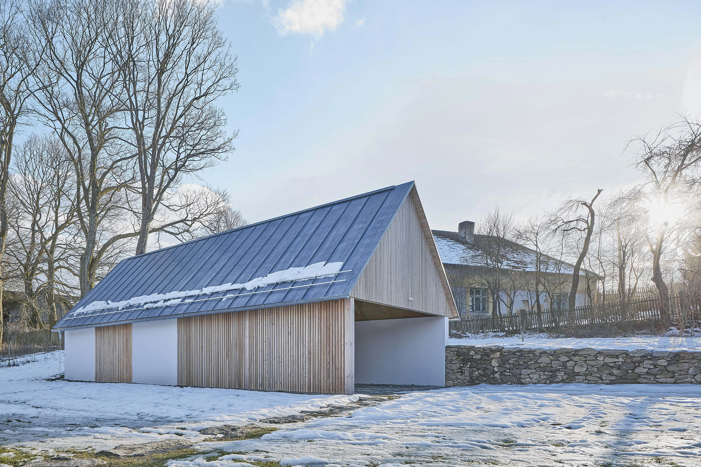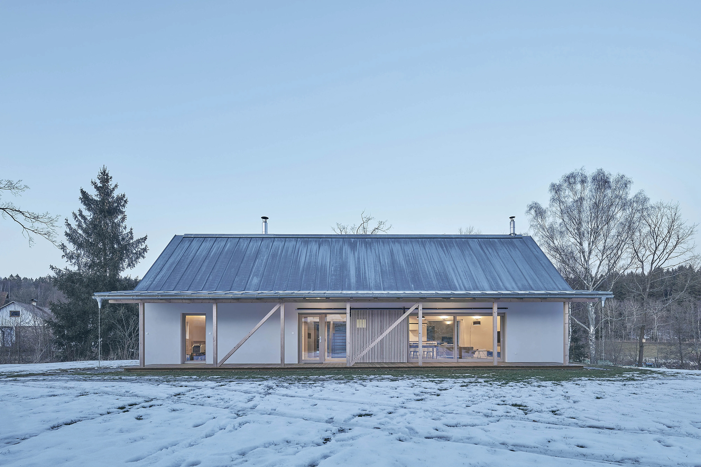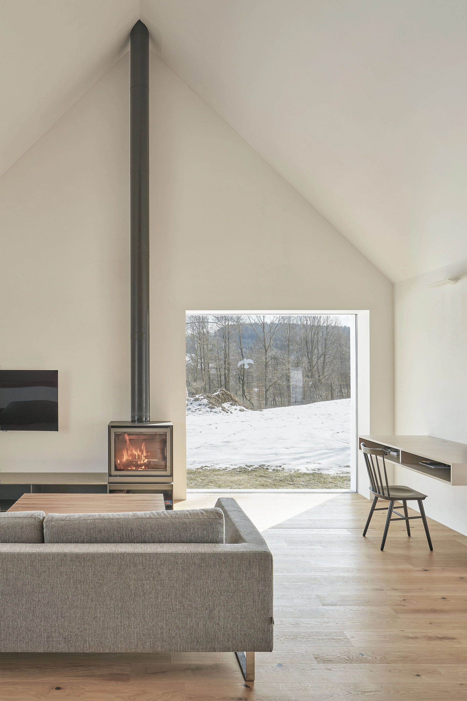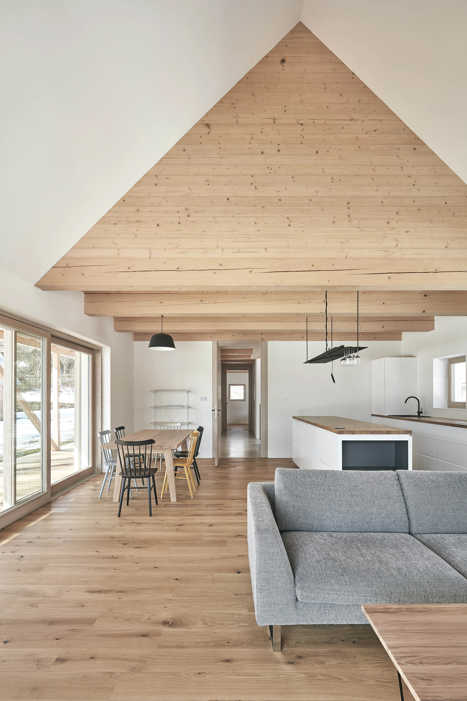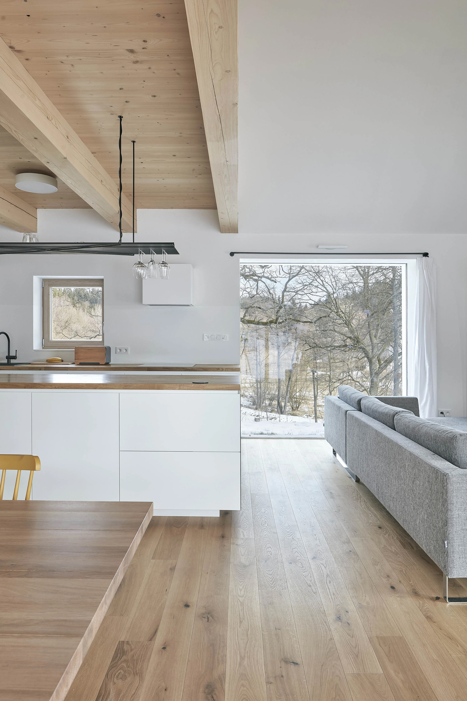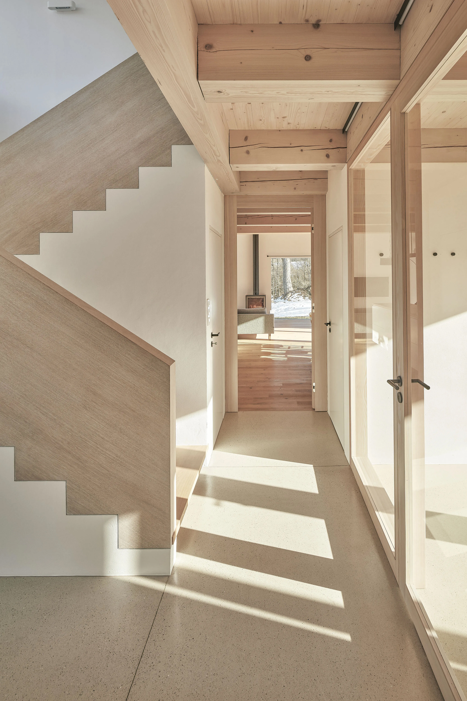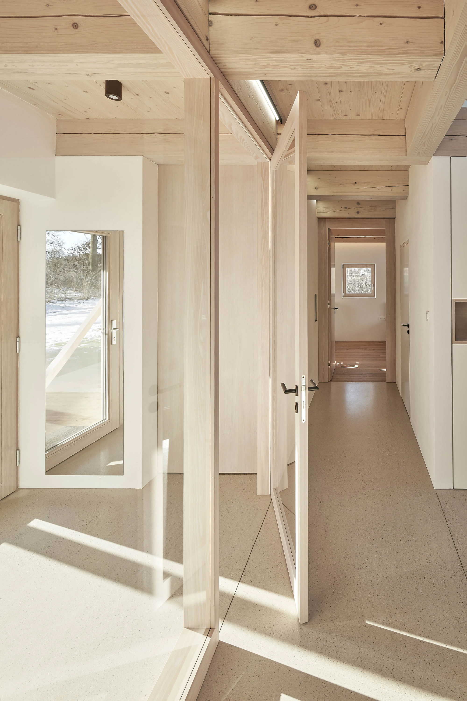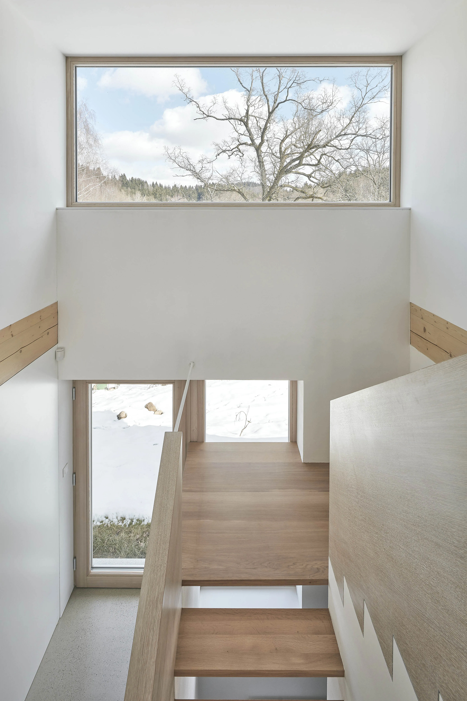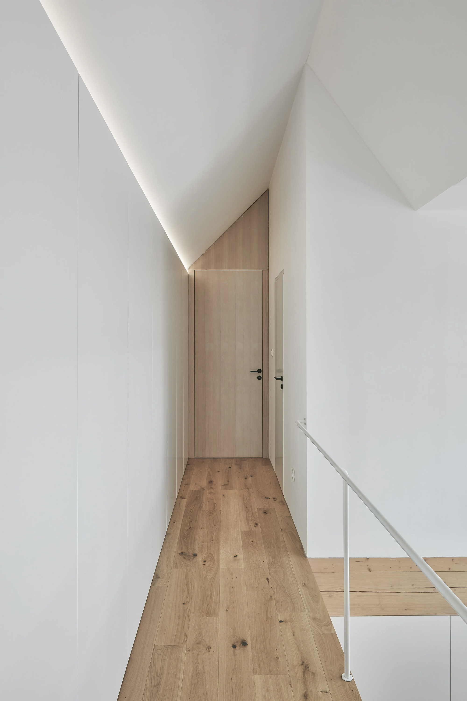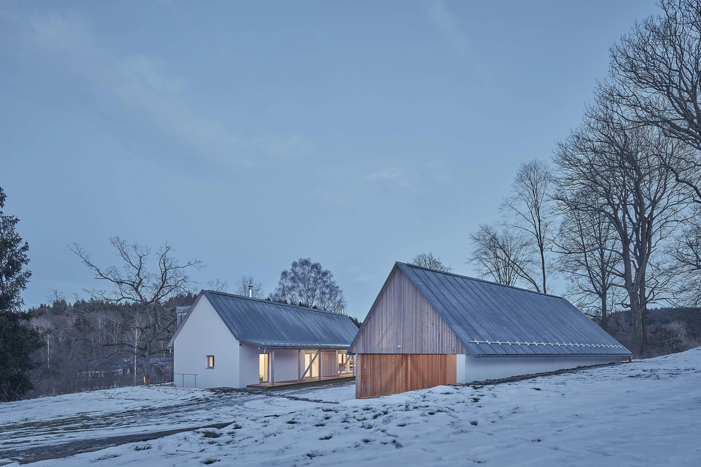A contemporary take on a traditional farmhouse and barn.
House with a Barn in Vysočina was designed by architecture and interior design firm Machar & Teichman. Located on the edge of a sloping site in the center of a village in the Vysočina Region, Czech Republic, both the house and the barn occupy the footprint of a former farmhouse. While the house contains living spaces on two levels and utility rooms in the basement, the barn features a garage and storage areas. The architects designed the two volumes with traditional gabled forms. They also used a blend of timber and steel along with classic white stucco walls. For the residence, the team designed a covered veranda that stretches along the south-western façade. Part of the main living area and the kitchen feature a double height ceiling. Large windows with minimal frames provide access to views of the village and the landscape.
In the lounge area, a fireplace creates a cozy atmosphere. Here, there’s also a small office with a desk and chair, as the owner works from home. The ground floor also contains the master bedroom. A central staircase links the ground level with the gallery in the attic. This floor houses two bedrooms and a bathroom. Minimalist and elegant, the interiors were designed by a relative of the client. The living spaces feature white walls, larch and oak wood surfaces, timber furniture, and simple pendant lighting. Intentionally serene, the interiors thus allow the beauty of nature to become the focus throughout the house. To complete the project, the studio collaborated with a local bricklayer, who built the house and also designed the brick vaulted cellar in the basement. Photography © Peter Fabo.


