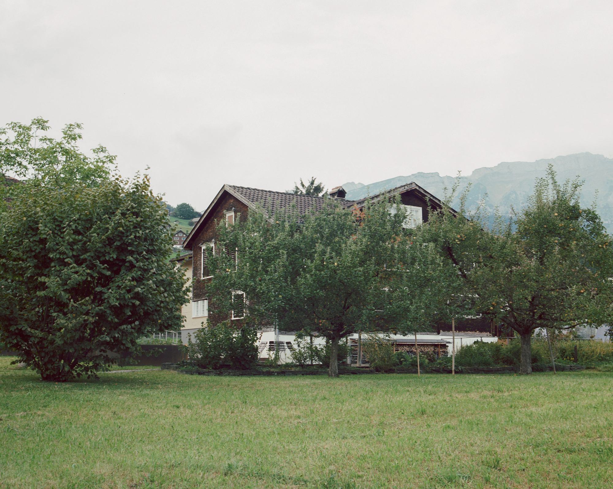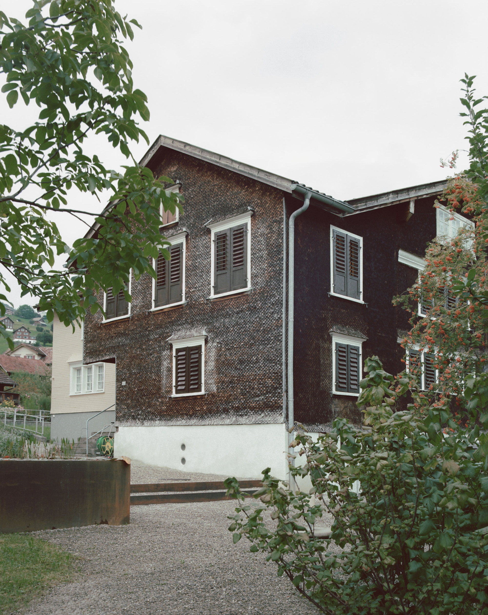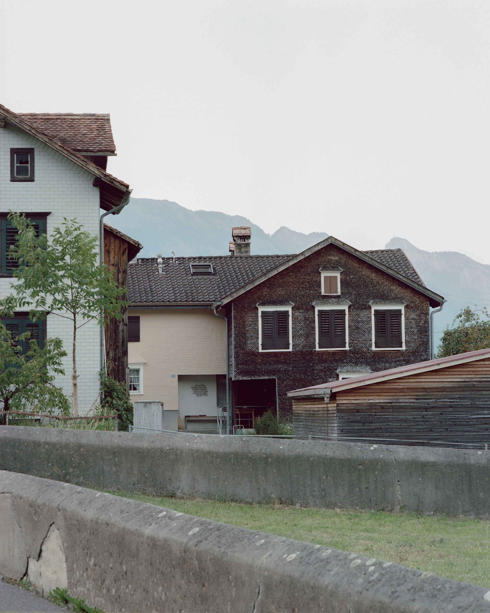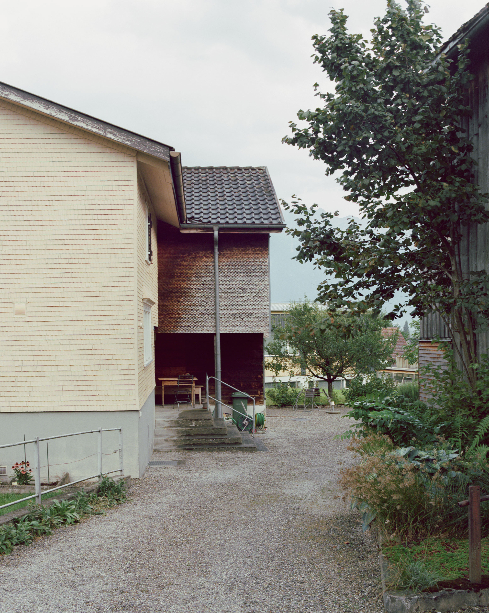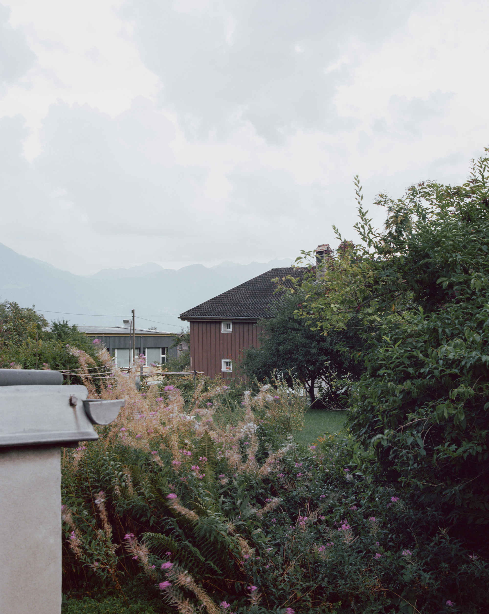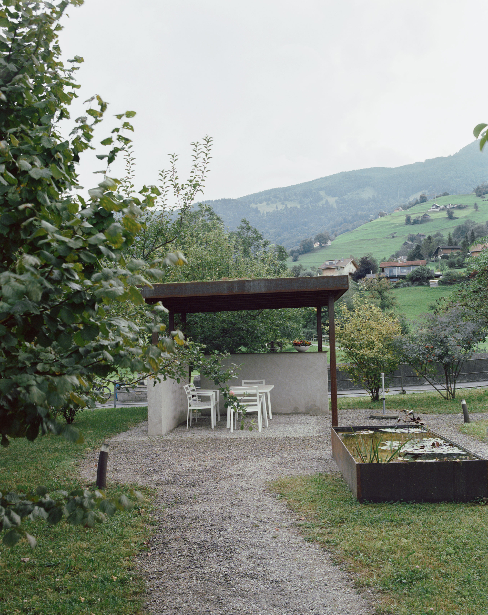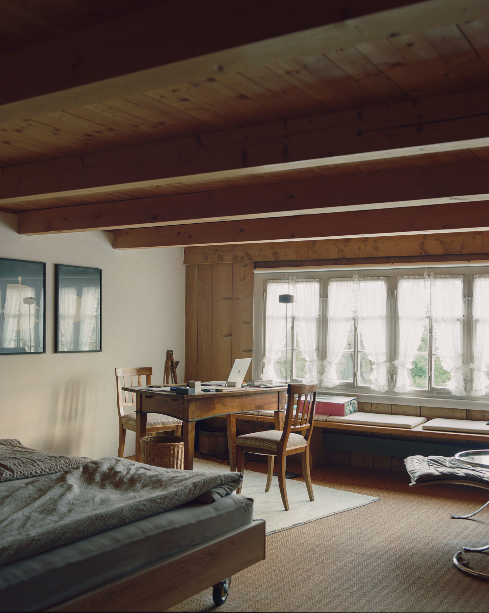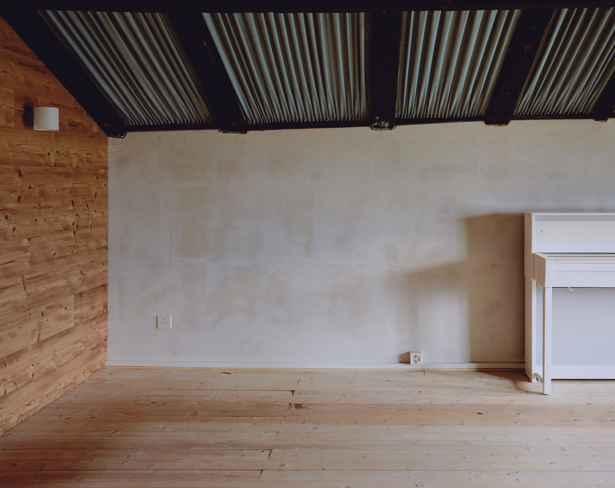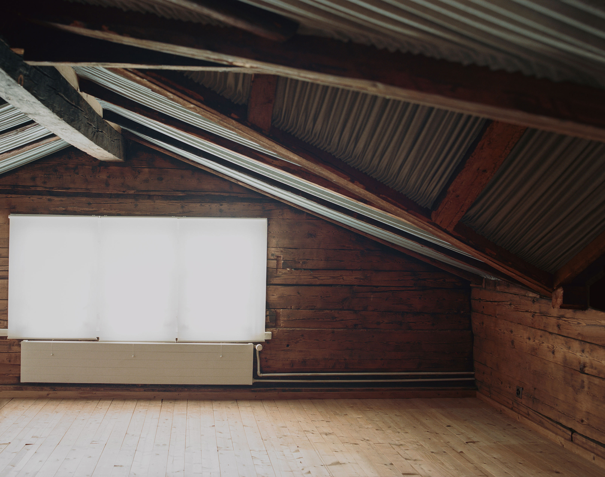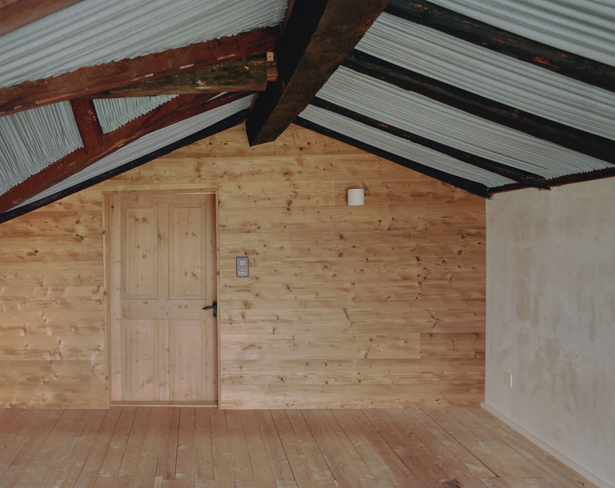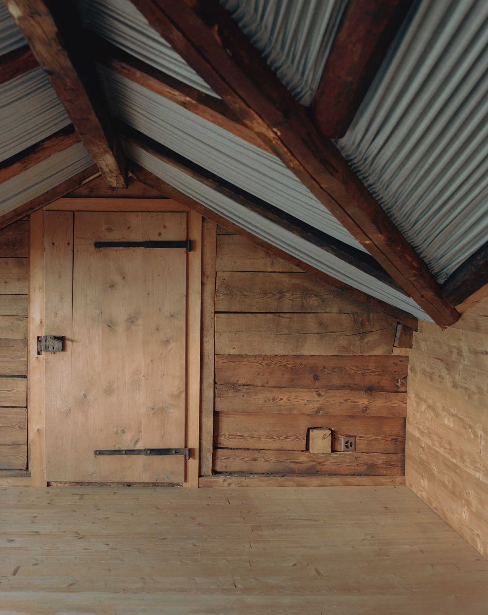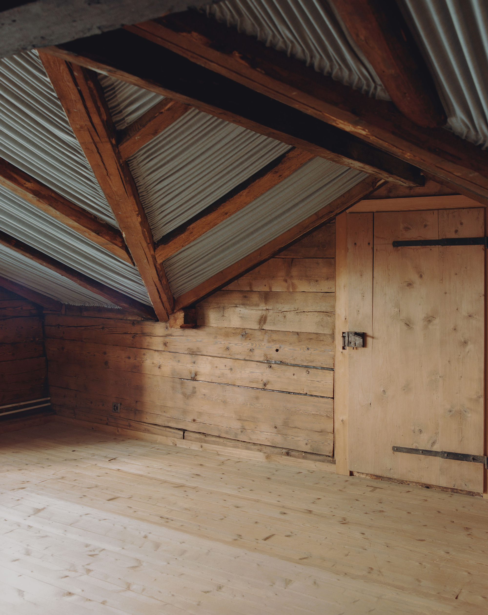A remodeled attic that features an innovative ceiling design.
Set in a rural area in Grabs, Switzerland, House Vetsch is a traditional farmhouse with a charming rustic design and three levels. Architecture firm Allen + Crippa collaborated closely with the client, David Vetsch, to complete the remodeling of the attic. The previously unoccupied space featured missing rafters on the ceiling, which gave the space its distinctive character. As the kitchen had been previously open to the roof, the rafters had been exposed to the smoke and needed to be removed. The studio also found exposed old insulation, which ultimately didn’t provide protection from the cold or even the wind.
Wanting to maintain the space in its original state as much as possible, and also preserve its defining characteristic, the studio found an ingenious solution to replace the rafters. Instead of timber or plaster, which would have created a more traditional yet also bland look, the architects used textiles to fill in the gaps. Together with a textile manufacturer, the team developed a system of screens. Apart from giving an eye-catching texture to the ceiling, the material also subtly reflects the light. Conveniently, the client can easily remove the textiles for washing when needed. The original wood flooring and walls boast pronounced grain patterns and textures. A large window opens to the surrounding landscape, while a white screen softens the light. Photography © Willem Pab.


