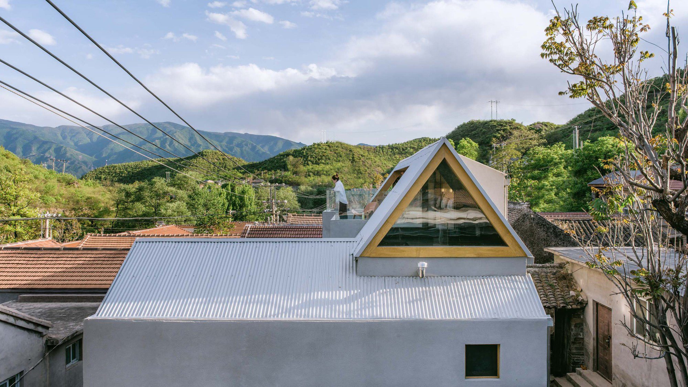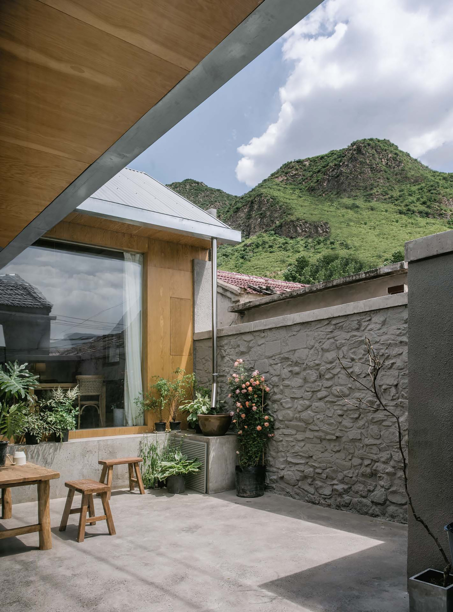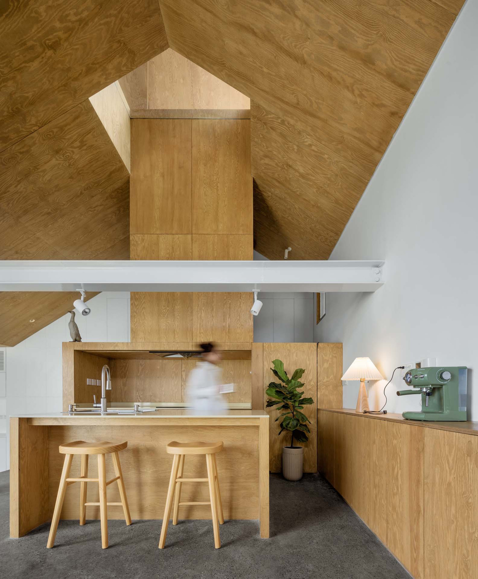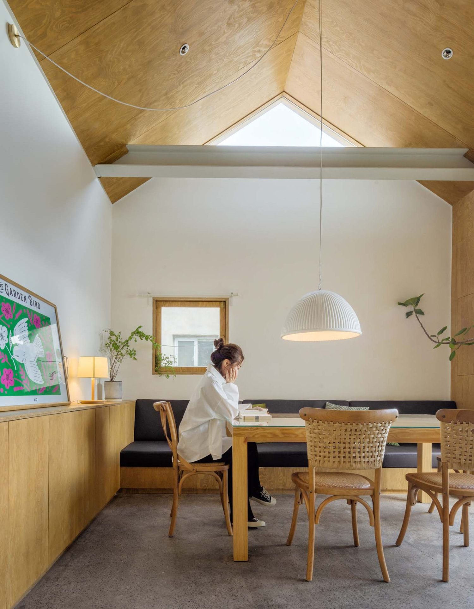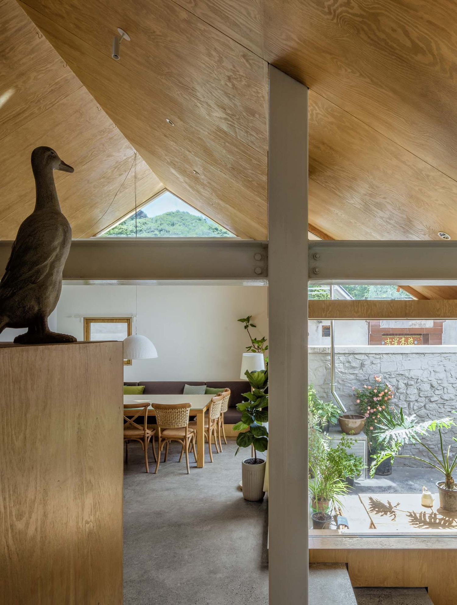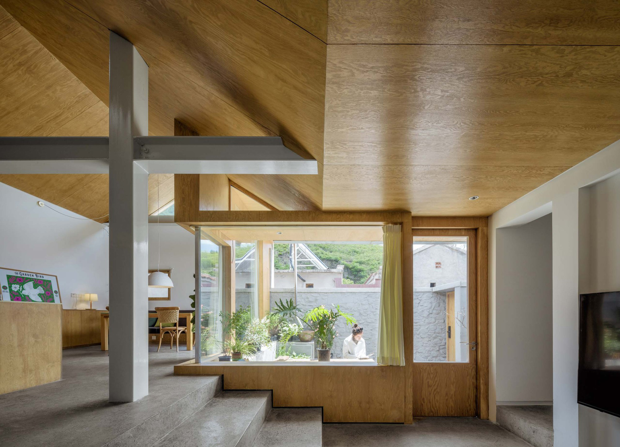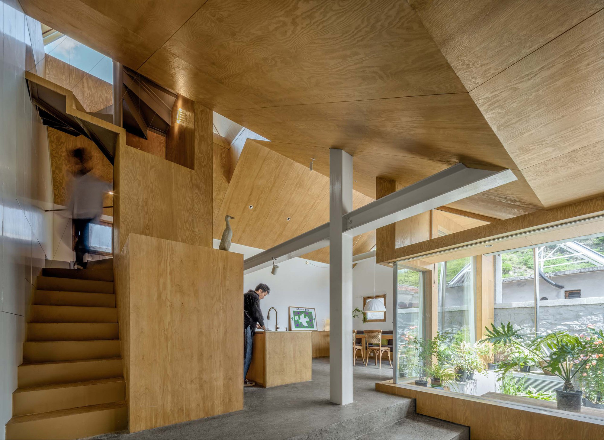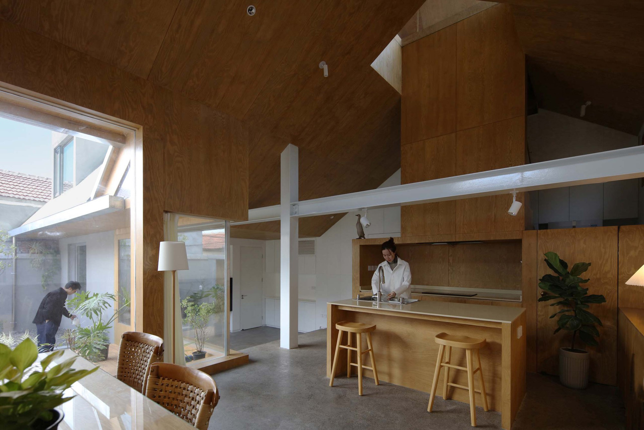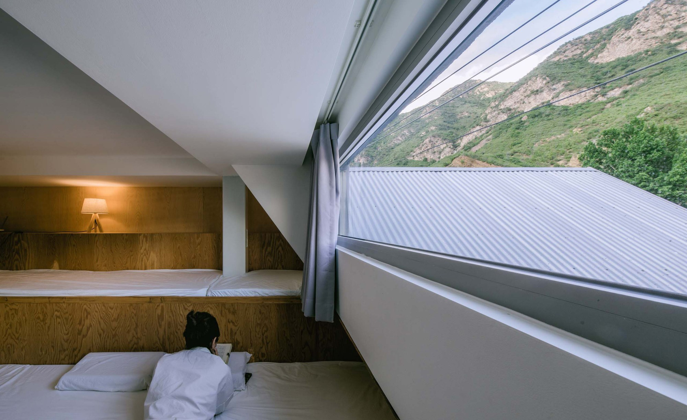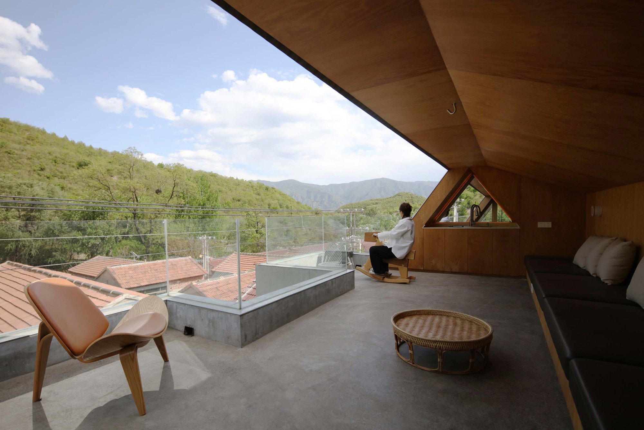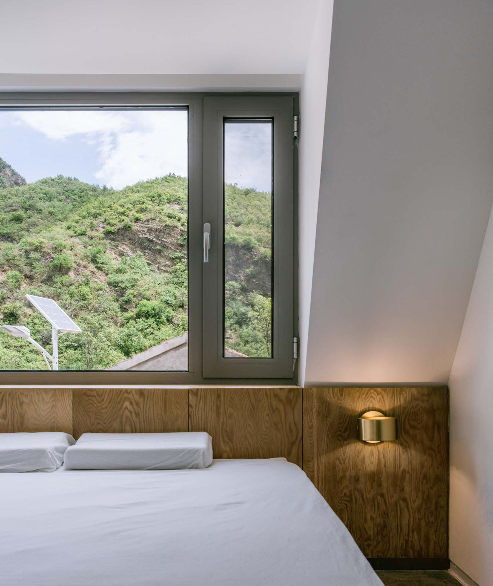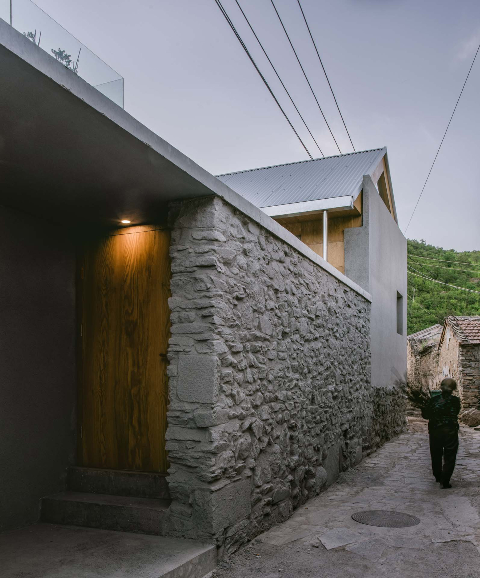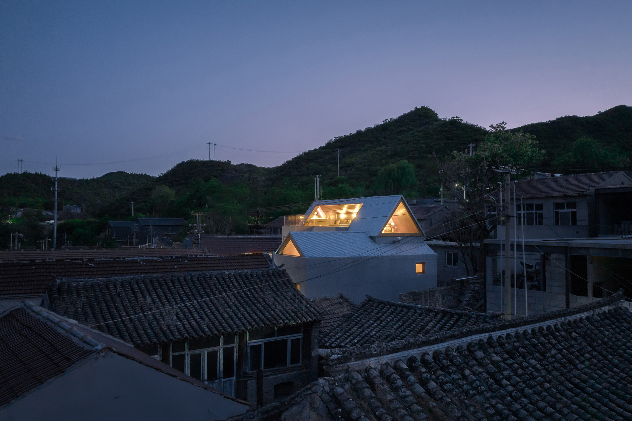A vacation home that immerses its residents in a mountainous landscape.
Completed by architecture firm Chaoffice, the House of Mountain Birds is a vacation home specially designed to maximize the connection between living spaces and nature. The client had previously visited the House of Steps, another project designed by Chaoffice, and had fallen in love with that dwelling’s open views and terraces. As a result, his brief focused on the need to feel closer to the natural site. Located in a rural area of Beijing, the house occupies a minimal footprint. The crowded area, filled with densely packed houses, led the architects to come up with ingenious solutions to maximize the available space. The site’s slope also influenced the design.
Living spaces that follow the slope of the site in a dynamic rhythm.
Offering a modern interpretation of the surrounding traditional houses, the dwelling has two pitched volumes placed on a rectangular base. Apart from preserving an existing courtyard, the studio also created several terraces and outdoor areas. Inside, the living spaces flow across different heights in a dynamic rhythm. At the same time, the slope and the steps define different programs without the need for partition walls or doors. The open-plan layout also maximizes access to light and natural ventilation.
The vacation home comprises social areas (the kitchen, dining space and living room) and three en-suite bedrooms. Expansive glazing links the interior to the courtyards and terraces, which in turn open to the mountainous surroundings. Triangular windows also ensure that the residents can admire the mountains without stepping outside. Two staircases connect the living spaces across different levels; while one links the ground level to the roof, the other leads from the bedrooms to the second level. The studio used a diverse material palette for this project, with a focus on modest but durable and easy to maintain surfaces. Apart from polished concrete floors without any joints, the house also features corrugated metal panels, pine plywood, and steel pillars and beams. Finally, the team preserved the courtyard’s original masonry. Photographs © Yumeng Zhu, Cheng Zhi.


