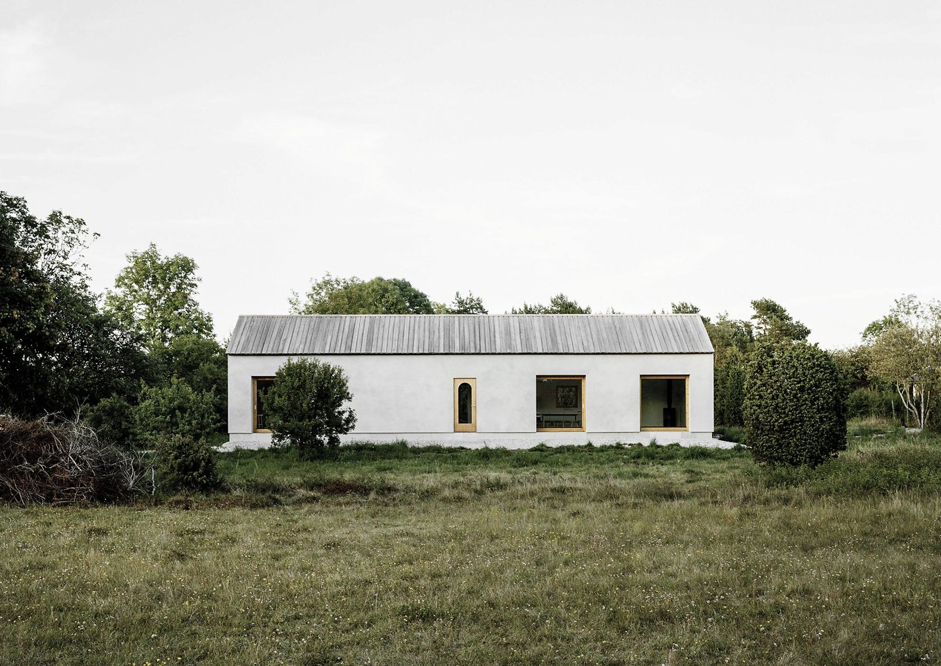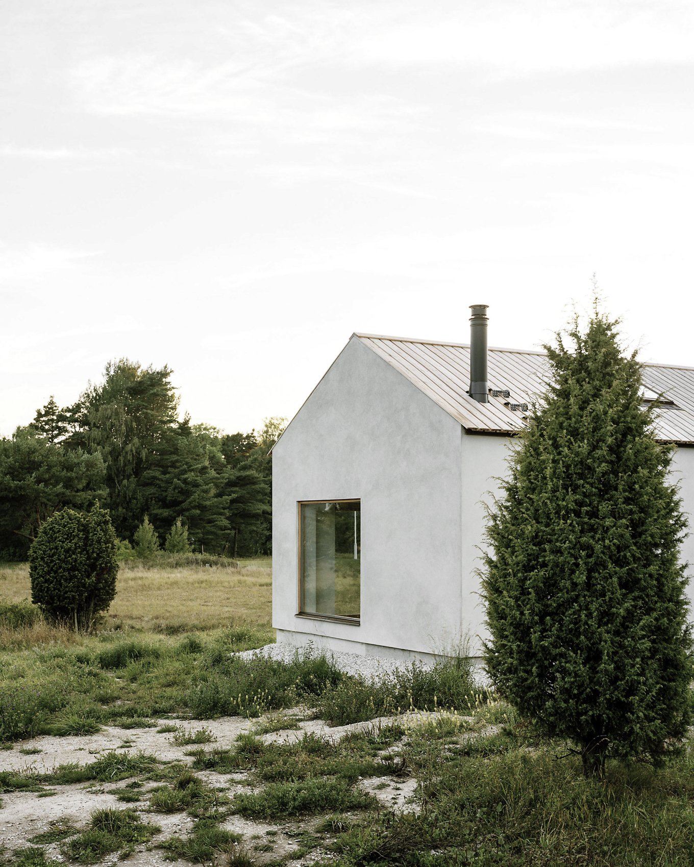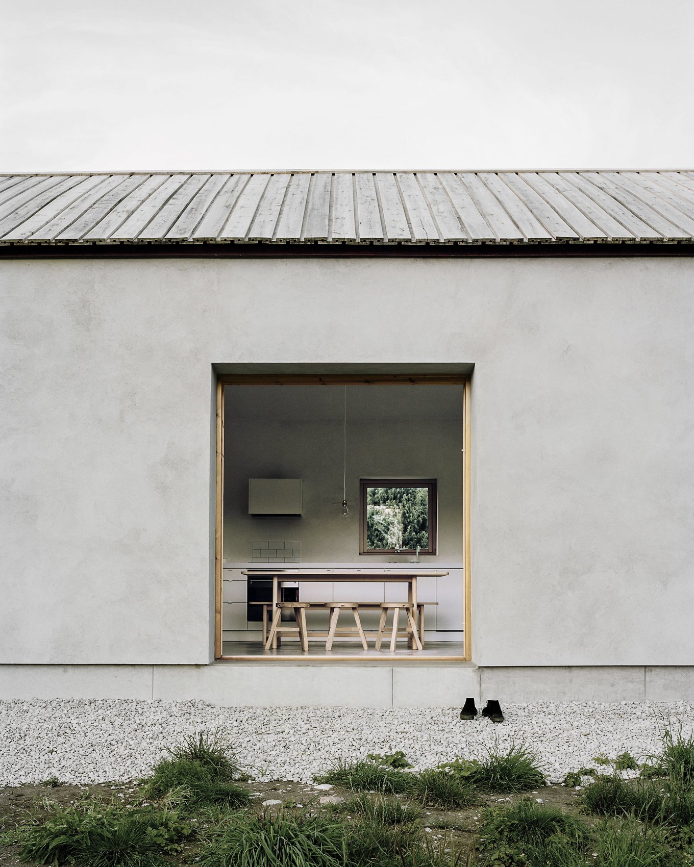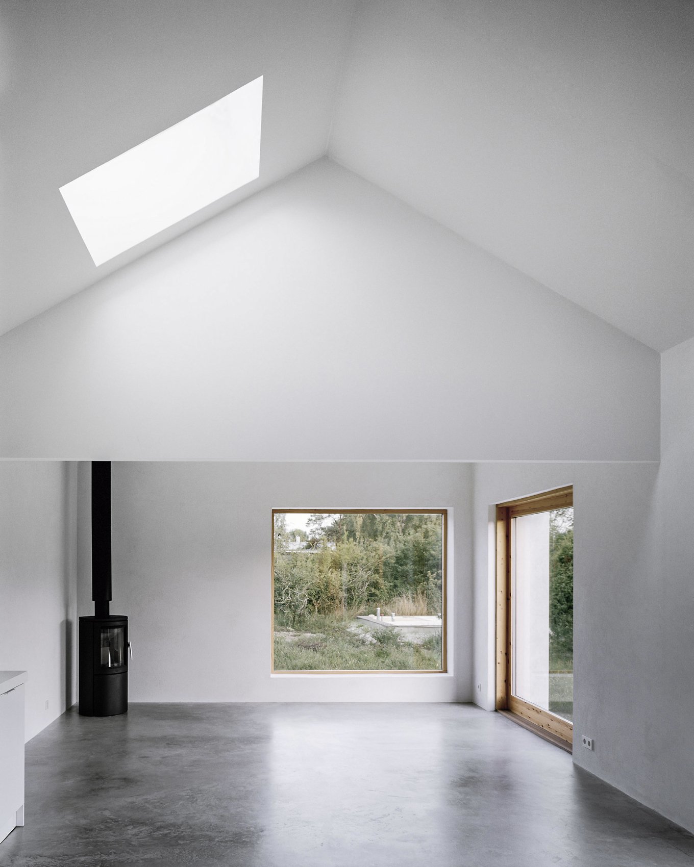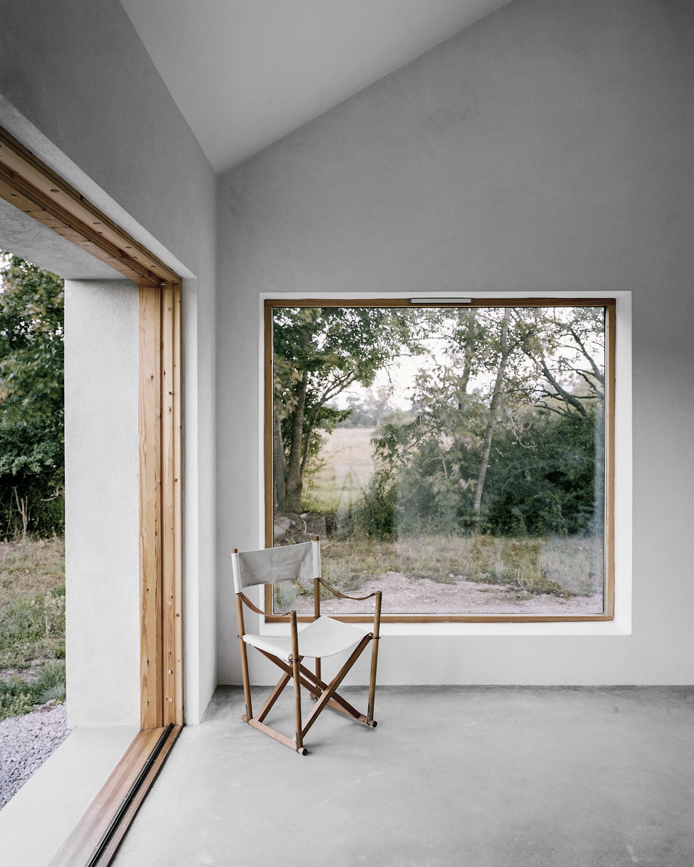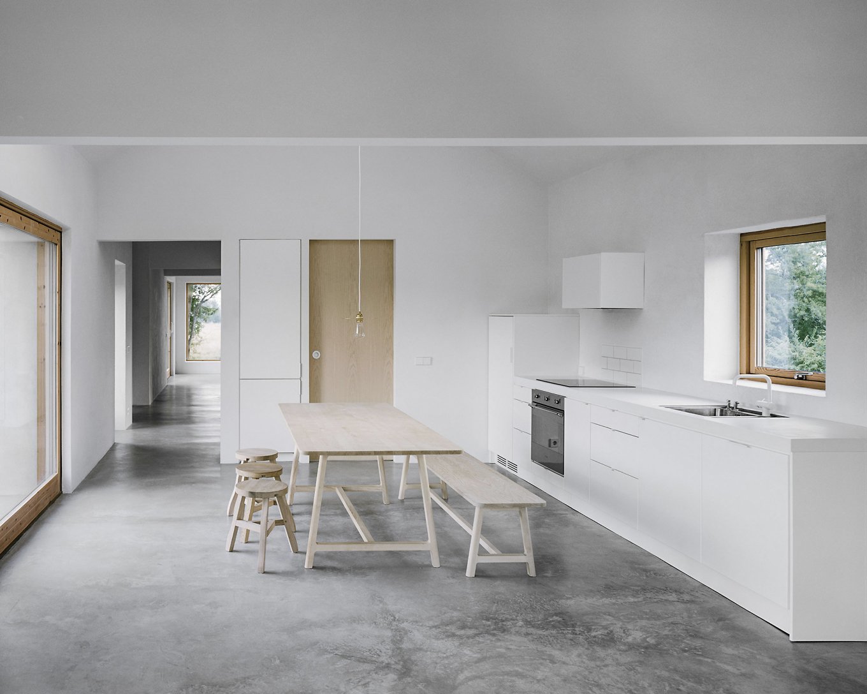The House on Gotland stands on a grassy plot of land on the Swedish island, with trees and vegetation surrounding its walls to provide some shelter against the coastal winds and the occasional harsher weather. Designed by Etat Arkitekter as a vacation house for a family, the structure combines completely private areas with open spaces that connect the interior to nature. The concrete walls stand on the line between brutalist and urban, enhancing the traditional shape of the house but also providing contrast to the bright green landscape.
Stepping inside, visitors find open spaces filled with natural light. The concrete floors and white painted walls create a lofty ambience, while the wooden accents on the window frames and furniture bring a touch of rustic warmth. Clean lines and minimalism define the house, which extend to both its exterior and its bright living spaces. Through the large openings, nature flows inside, its fresh green colors full of vibrancy complementing the white and light gray interior. Photography by Rasmus Norlander.


