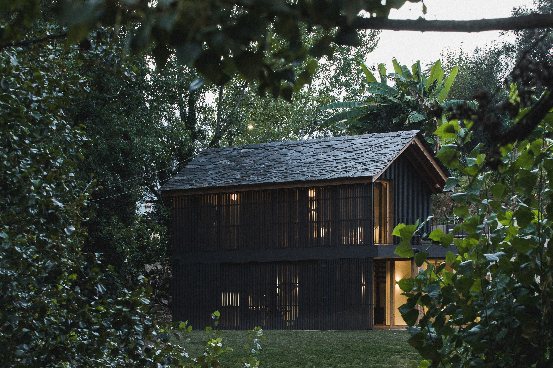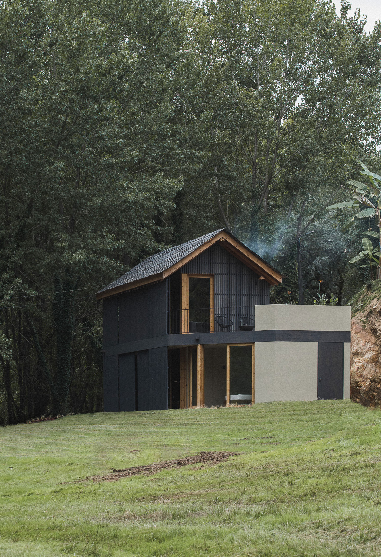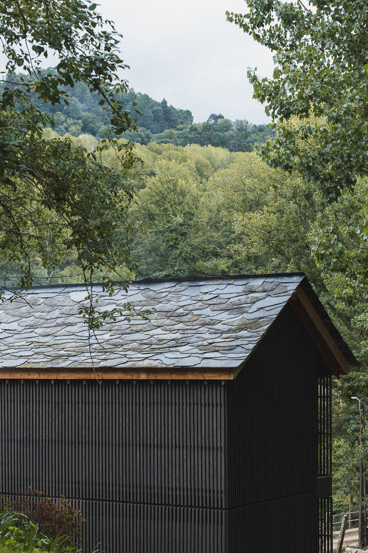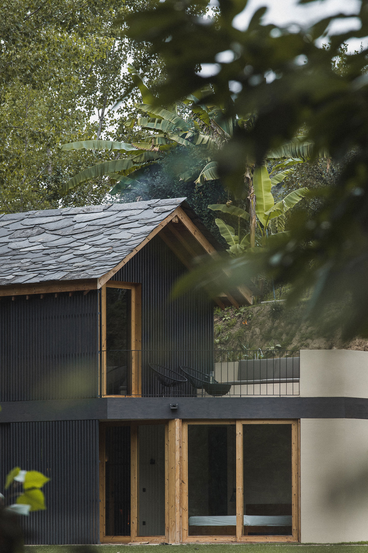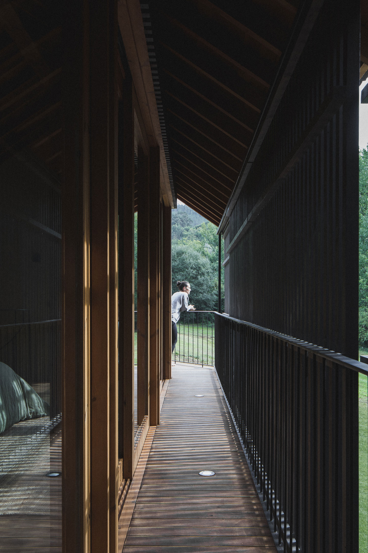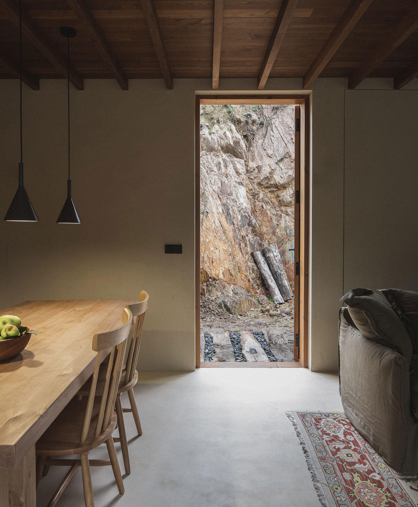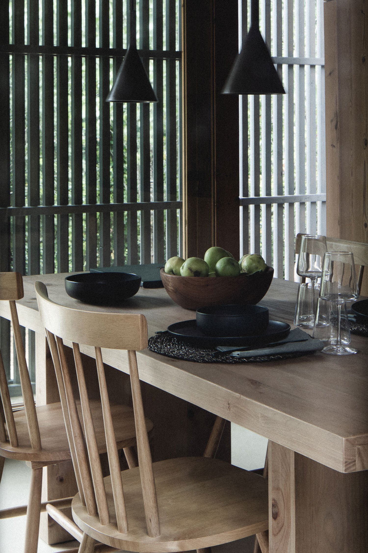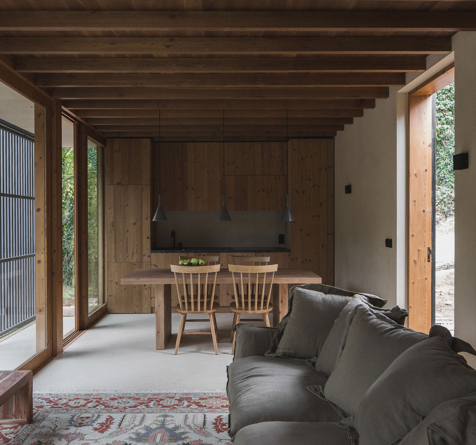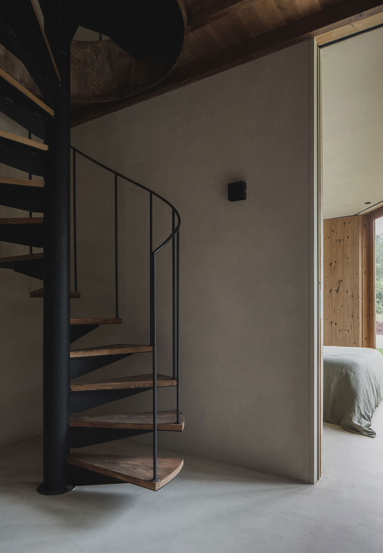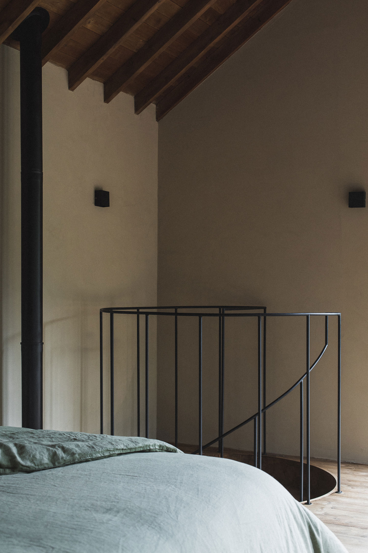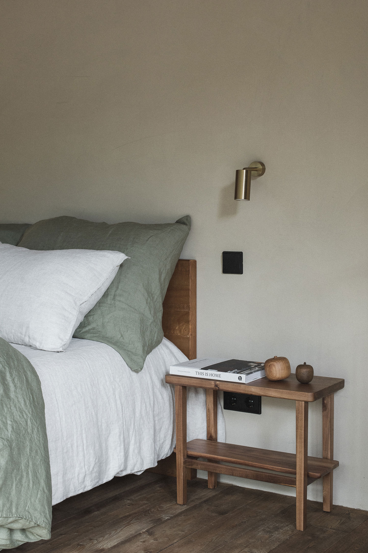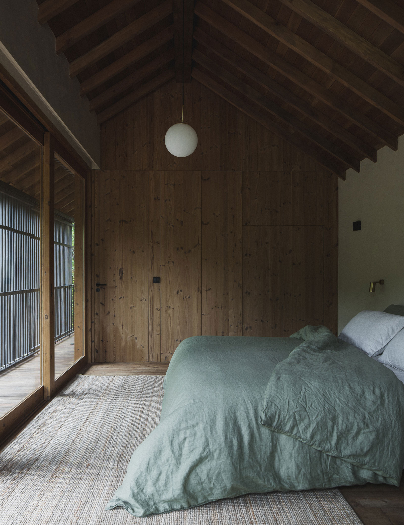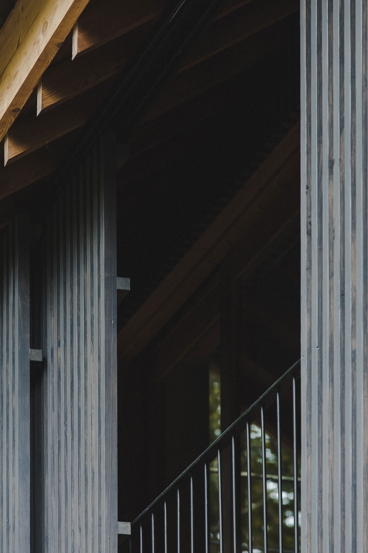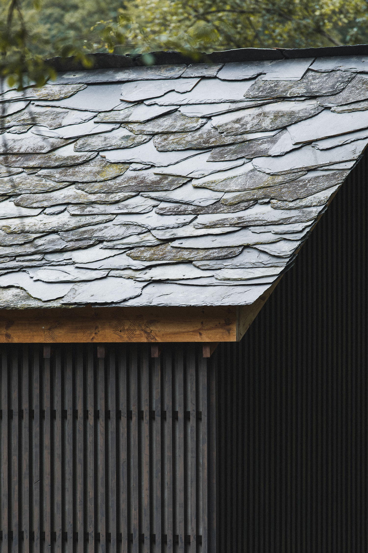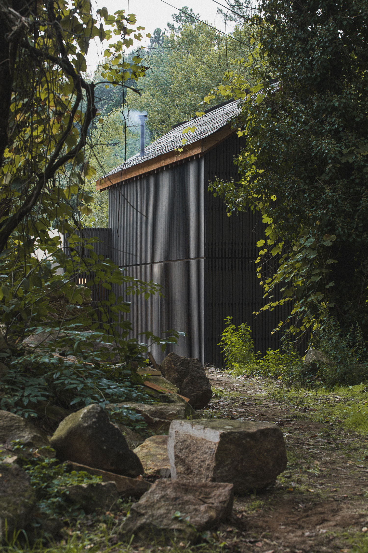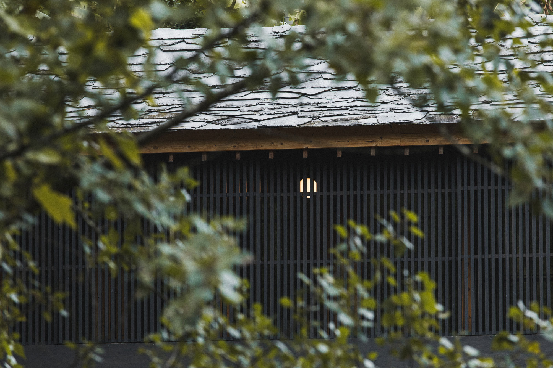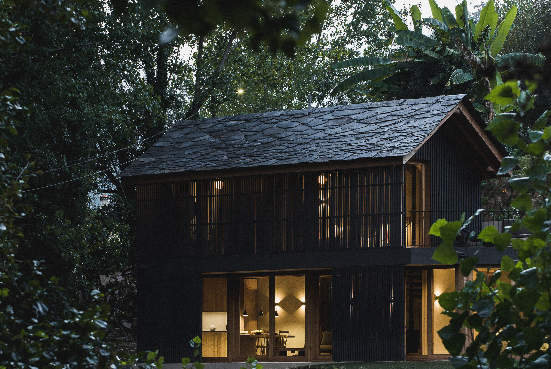An old granary transformed into a cozy retreat in a lush Portuguese landscape.
Set in a verdant setting in Arouca, Portual, this building stands among mature trees at the base of a tall cliff, offering access to views of the surrounding greenery and nearby river. Put more simply, the perfect location for a cozy hotel. Named the Granary House, this retreat pays homage to vernacular architecture and agricultural buildings with its understated aesthetic. Architect Marta Brandão, co-founder of Mima Housing, also referenced the work of masters like Vincent van Duysen, Peter Zumthor, Herzog & de Meuron, and Studio Mumbai in the minimalist design. The architect restored and redesigned an existing granary to create the retreat, preserving the rustic character of the original building while refining its features. The design language is consistent throughout, not only from the exterior to the interior design, but also in the choice of materials, furniture, lighting, and decorative items.
Dark and light materials that both contrast and mirror the landscape.
A reinterpretation of a traditional granary, the building features slatted timber cladding with a dark finish. The slate roof gives a nod to local building traditions; at the same time, it adds a beautiful texture and organic patterns to the design. The team used reclaimed slate sourced from local ruins to complete the roof. Shutters slide to either transform the volume into a monolithic structure or to open the interiors to the views. The building’s dark palette intentionally contrasts the cliff and rock outcrops at the back.
Inside the retreat, the architect used a warm material palette. Apart from exposed wood beams, the interiors features solid wood furniture, doors, and window frames. Black metal accents punctuate the warm palette. The microcement floor with a beige color mirrors the hues of the cliff. A spiral staircase links the two floors and also doubles as a sculptural feature in the living room. Located on the upper floor, the master bedroom showcases the gabled roof. It features a double-height, sloping ceiling that enhance the grandeur of the room. Here, guests have access to a balcony and an outdoor terrace with built-in seating and a small swimming pool. This floor also houses the second bedroom. A comfortable and welcoming retreat, the Granary House is a serene refuge from urban living, allowing guests to relax completely, slow down, and reconnect with nature. Photography © José Campos.


