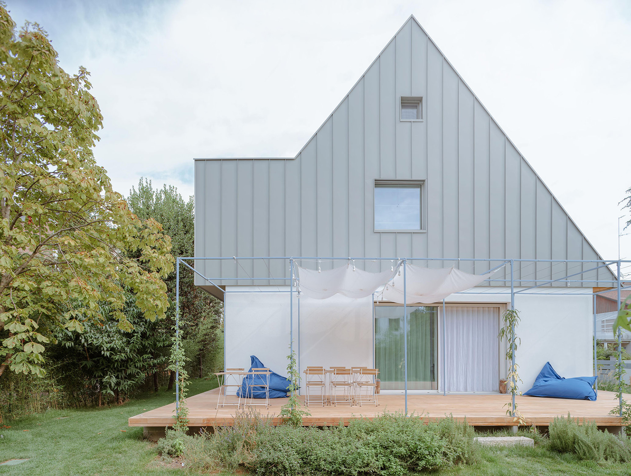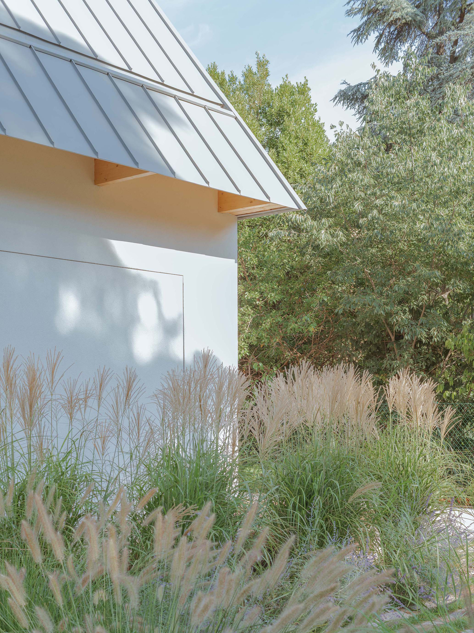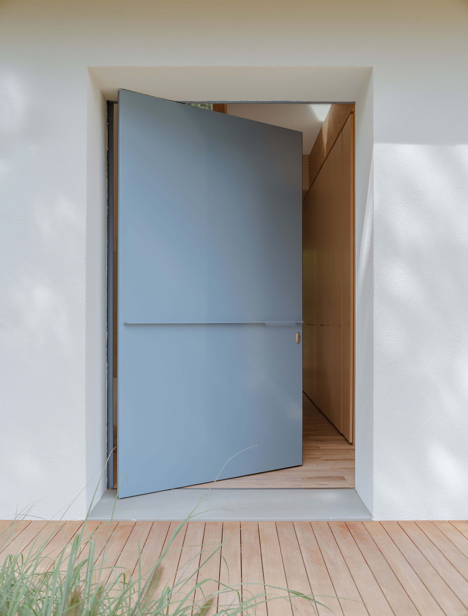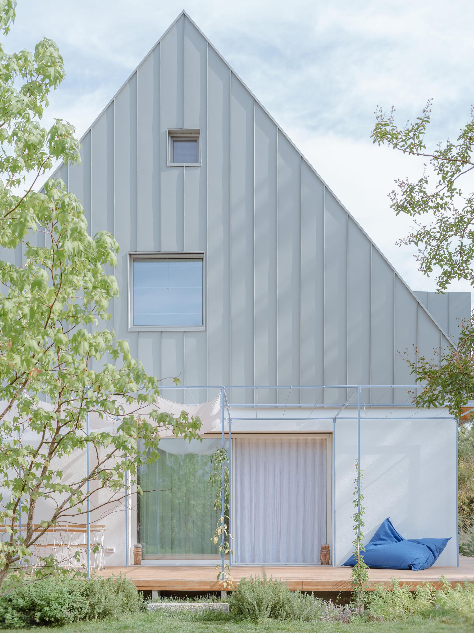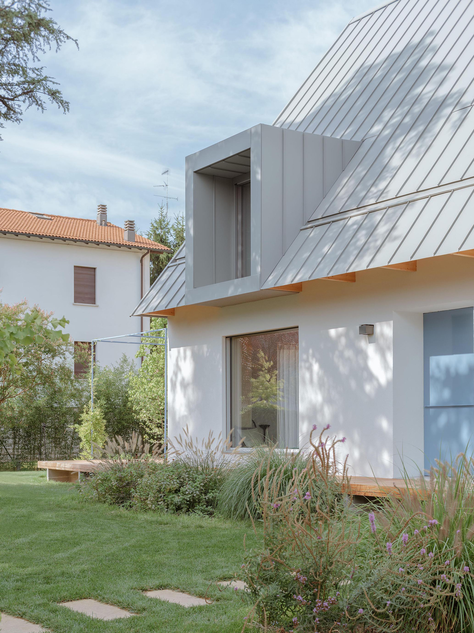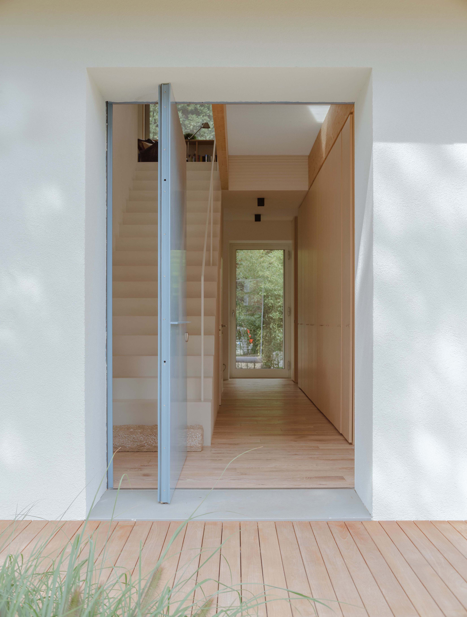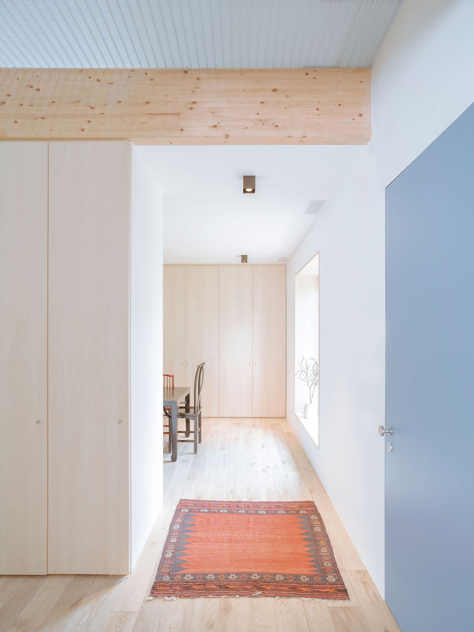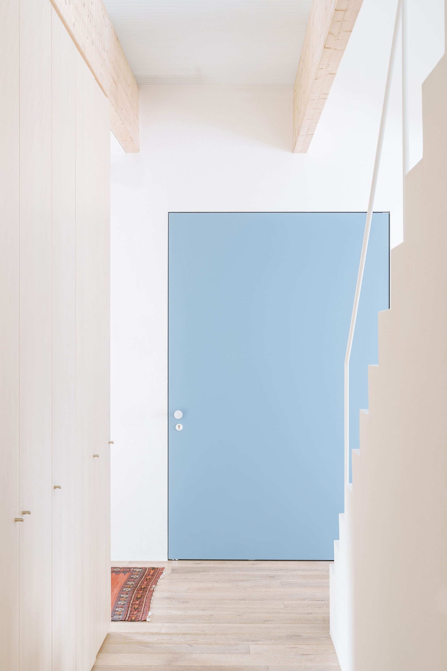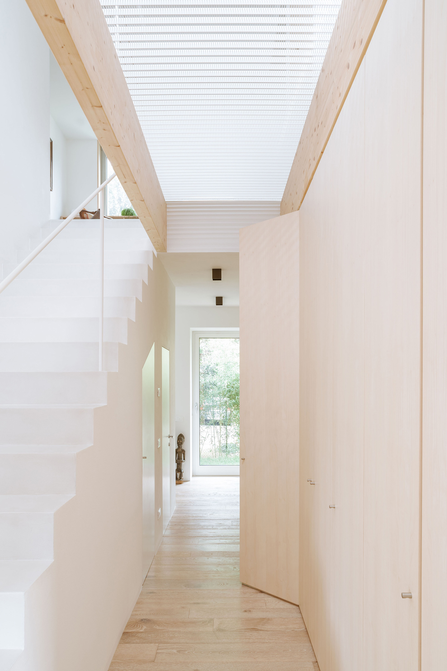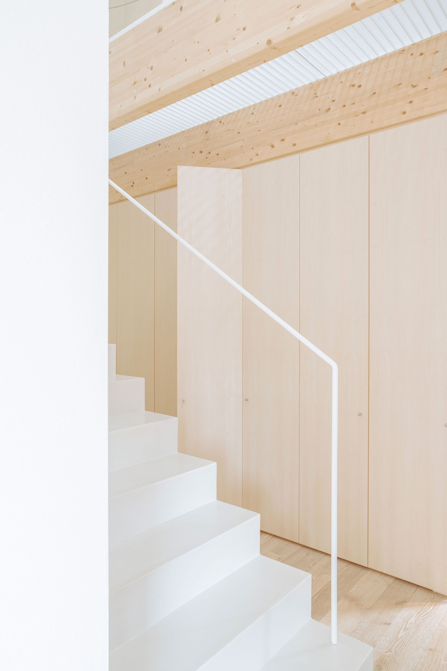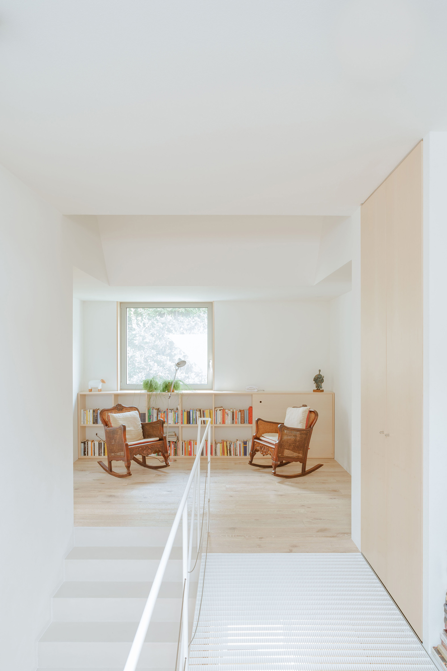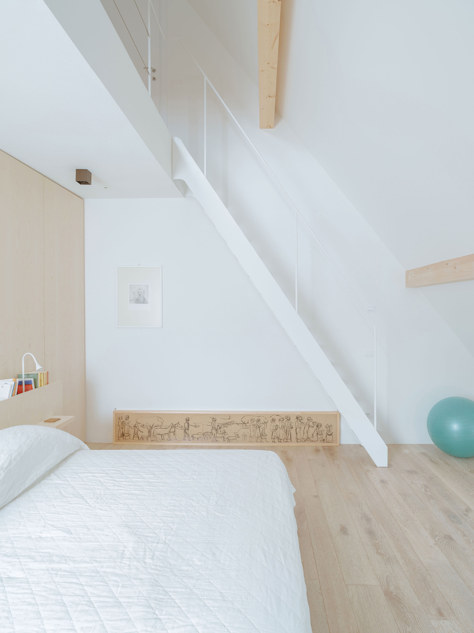A 1950s house redesigned for modern living with bright spaces that open to a wraparound deck.
Located right outside the historic center of the city of Reggio Emilia, northern Italy, this house had traditional masonry walls and a not-so-traditional, steeply angled roof. The building required extensive repairs, which raised the idea of demolition and reconstruction. However, architects Leonardo Peressa, Mia Zanni, and Enrico Franzoni decided to take on a more environmentally friendly approach. Instead of demolishing the house, which had been damaged by the passage of time and a series of earthquakes, the architects preserved it. Apart from focusing on sustainability, they also wanted to conserve the original architecture that stood out among more traditional buildings.
Their work involved several crucial stages, from the salvaging of original elements to the reorganization of the layout and the reinforcement of the building to withstand any future seismic activity. Thermal improvements also greatly enhanced the home’s energy efficiency. To create a more practical floor plan and to improve the flow of the living spaces, the architects partly removed and reinforced some of the original load-bearing masonry walls on the ground floor. The remaining partitions divide the kitchen from the staircase and a storage space.
A new window creates a close connection with the garden. Now, a wraparound deck with a pergola allows the residents to relax outdoors. As the old wood roof required extensive repairs, the team reconstructed it and added new volumes. The upper floor now houses bedrooms and a bathroom along with a study in a mezzanine area. The architects used warm wood throughout the living spaces, both for the flooring and the furniture. White paint on the walls and ceilings brightens the home. Leonardo Peressa, Mia Zanni, and Enrico Franzoni also closely collaborated with the client to complete this renovation and redesign project. Photographs © Riccardo De Vecchi.


