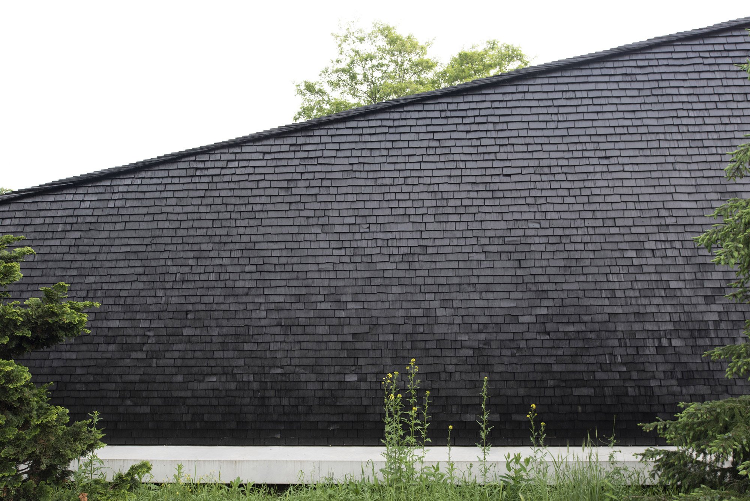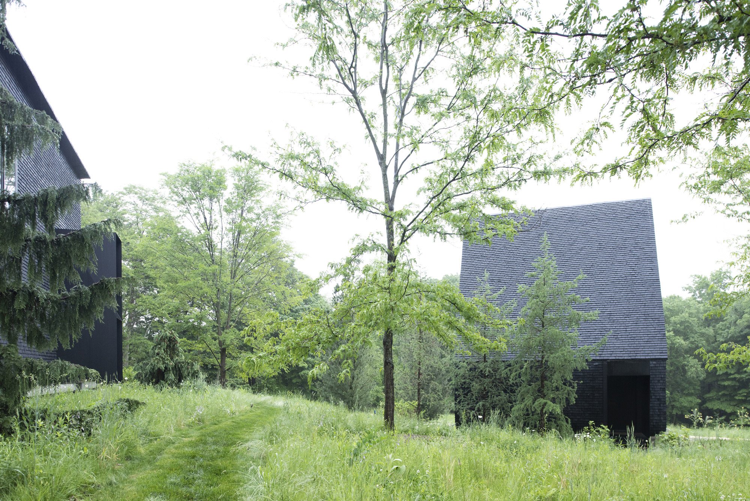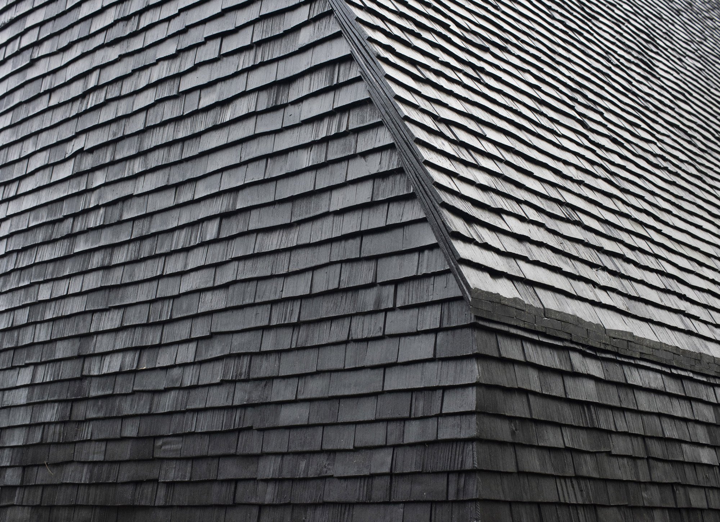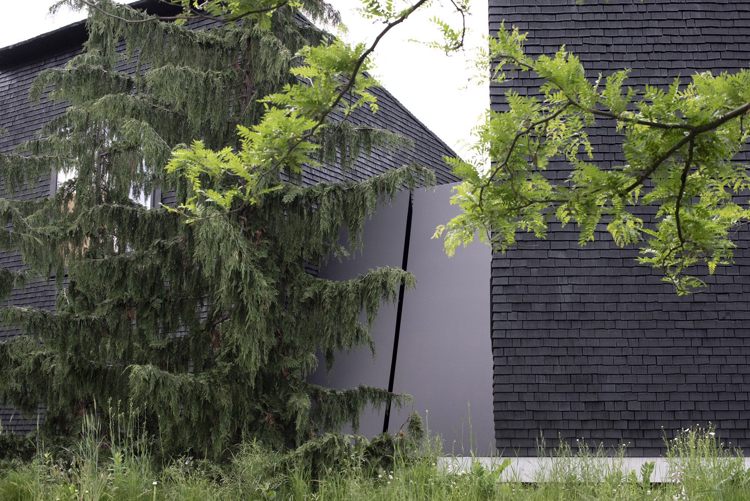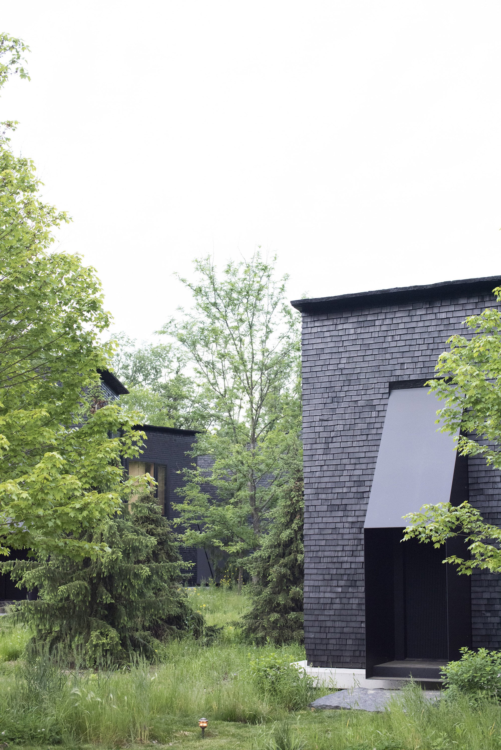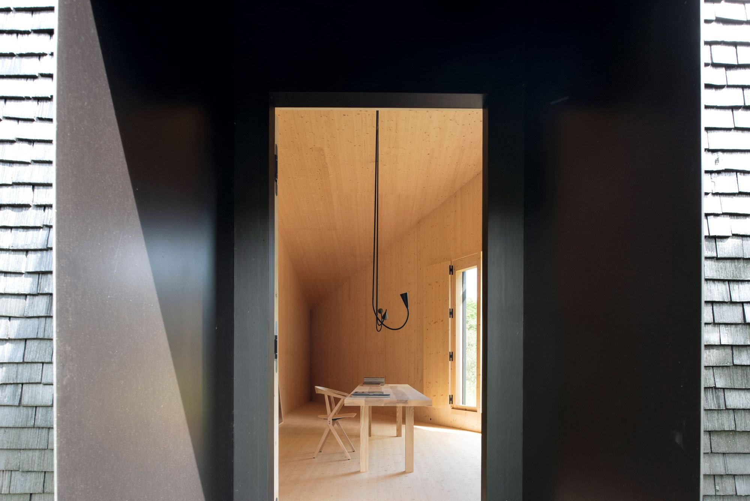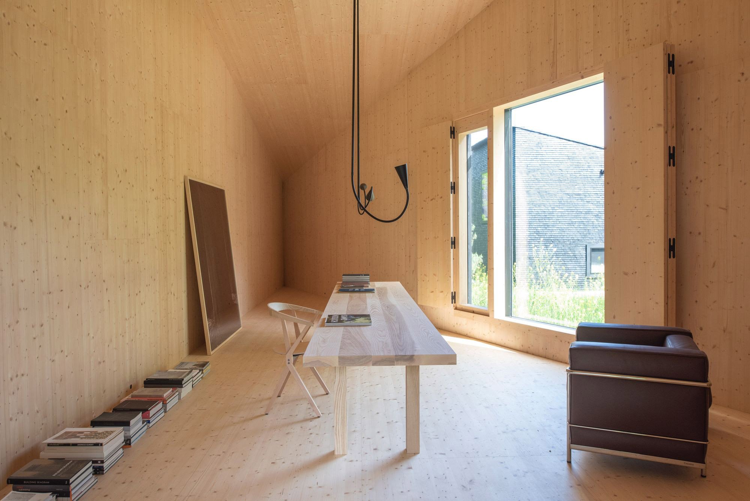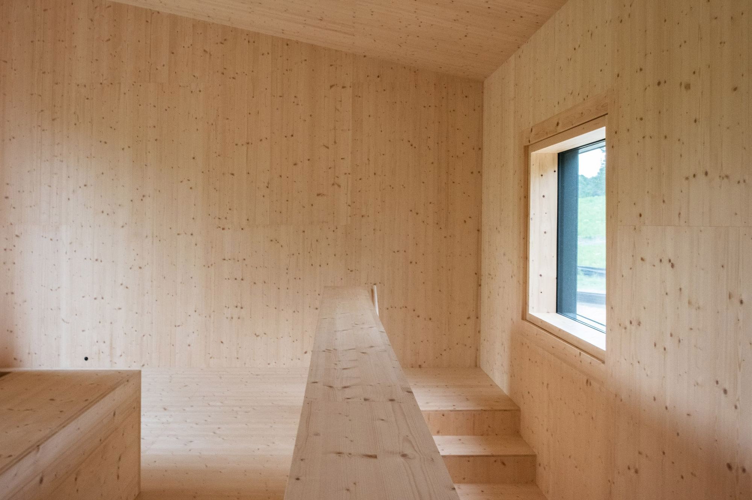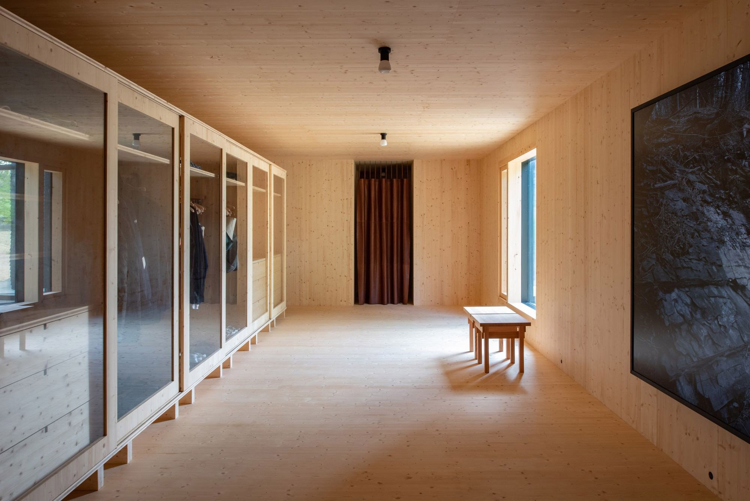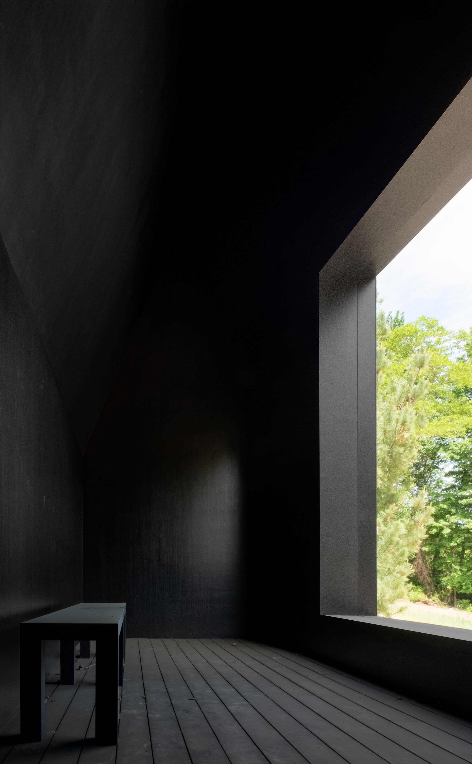A creatively designed residence that features several cabins arranged around a garden.
Nestled in Upstate New York, Hudson Valley House II has a serene presence in the natural landscape. NYC-based architecture firm Thomas Phifer and Partners designed this Hudson Valley cabin complex with a creative layout that separates the living spaces in different volumes, each with its own purpose. The black cabins create a central space where a garden becomes the connecting link between the rooms and the rest of the landscape. Here, native grasses, honey locust trees, and mature conifer trees surround the cabins and link them to the setting further.
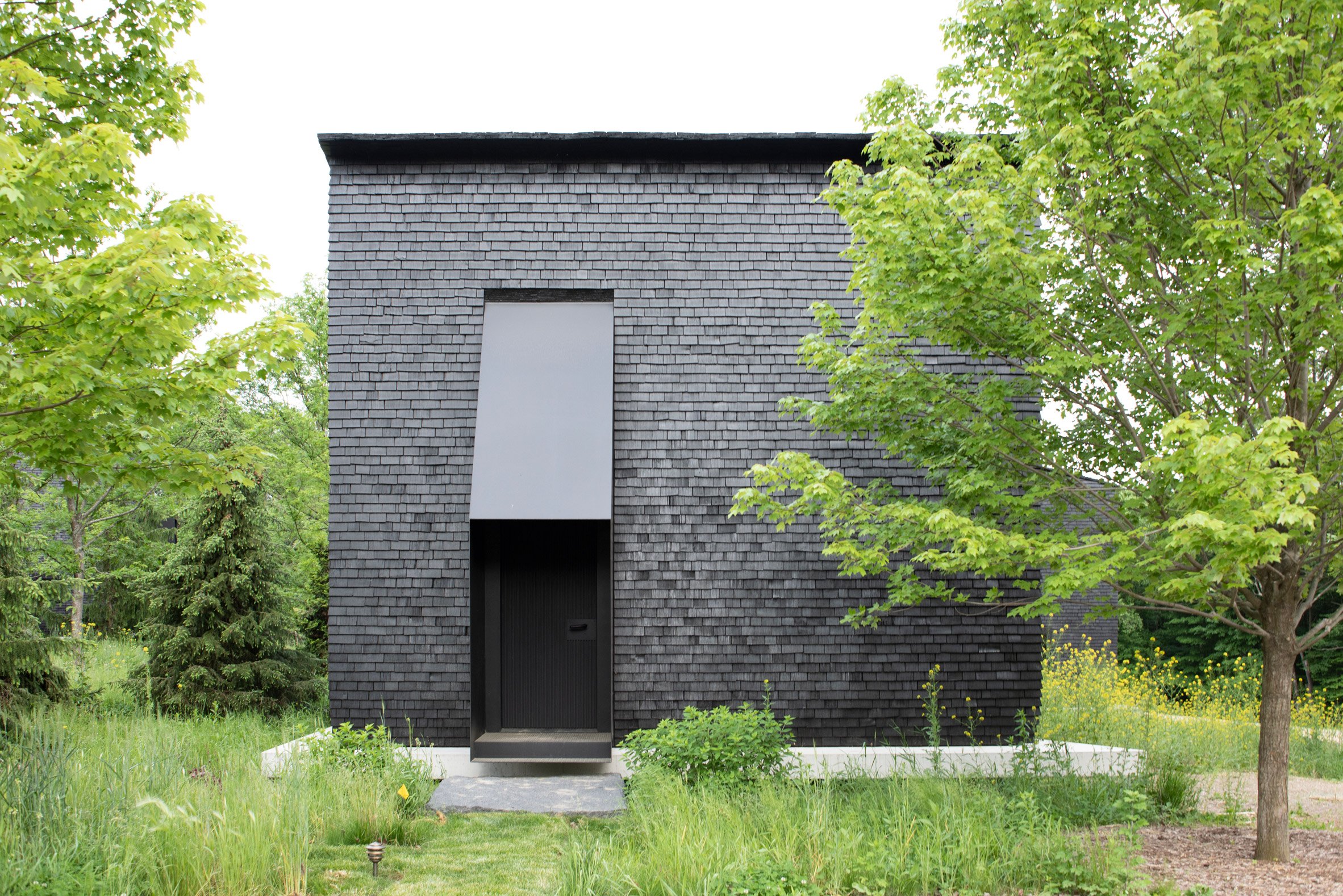
The cottages feature cedar shingles on the exterior, referencing traditional architecture. However, their monolithic silhouettes and minimalist aesthetic is distinctly contemporary. Swedish black tar covers the shingles to set the cabins apart from their green surroundings and to also protect the wood. One of the cottages houses storage and utility rooms on the ground floor. Located on the first floor, a bedroom and living room provide great views of the lush landscape. Another building contains two bedrooms and bathrooms, while a smaller cabin provides access to a cozy studio.
A volume with a triangular silhouette stands out in this Hudson Valley cabin group. Designed as a chapel, this building provides a quiet space for meditation and strengthening a connection to nature. Stepping inside the cabins, visitors find bright and warm spaces covered in light Austrian spruce wood. Other thoughtful details in the minimalist interiors include black framed windows as well as black pendant lights. Photographs© Dave Miranowski.
