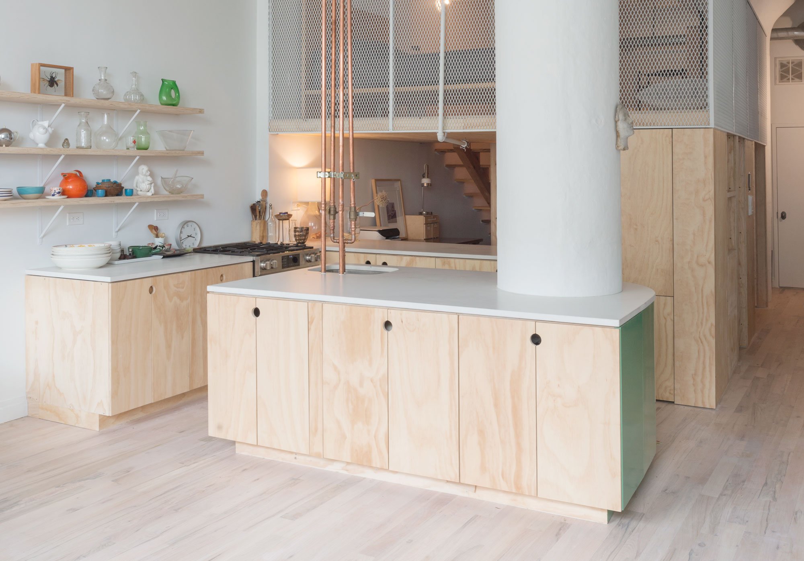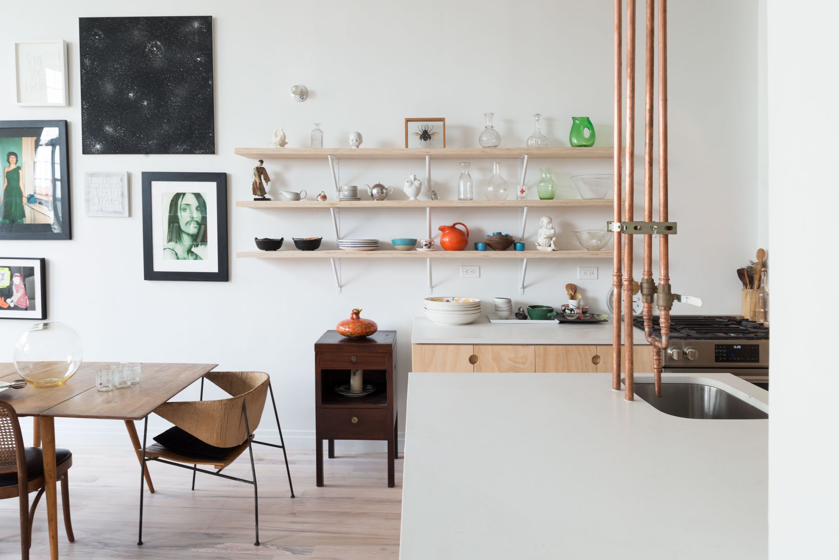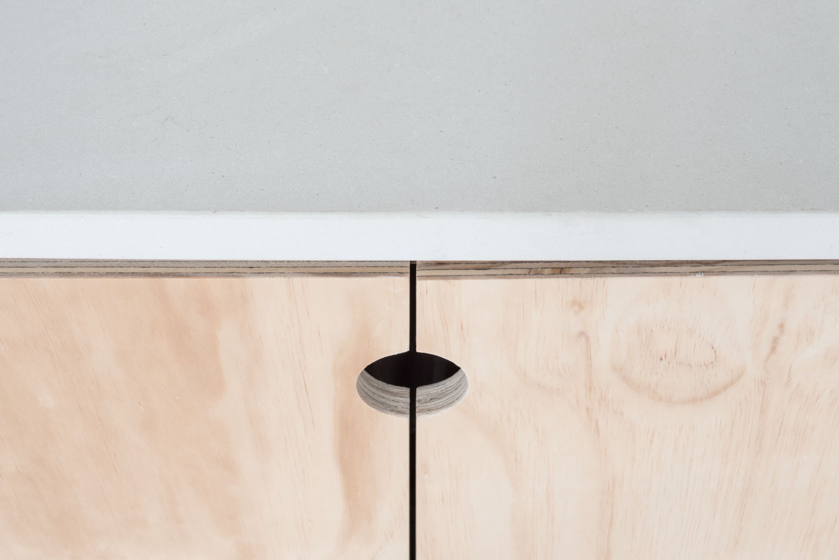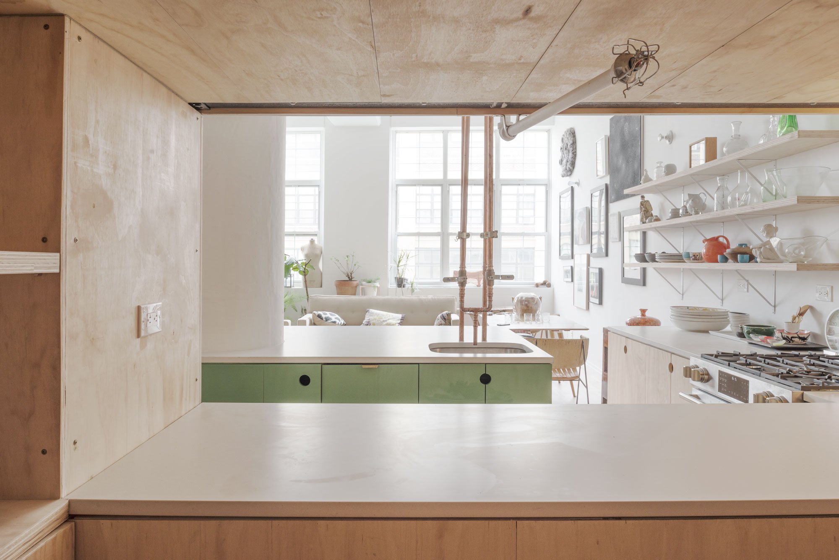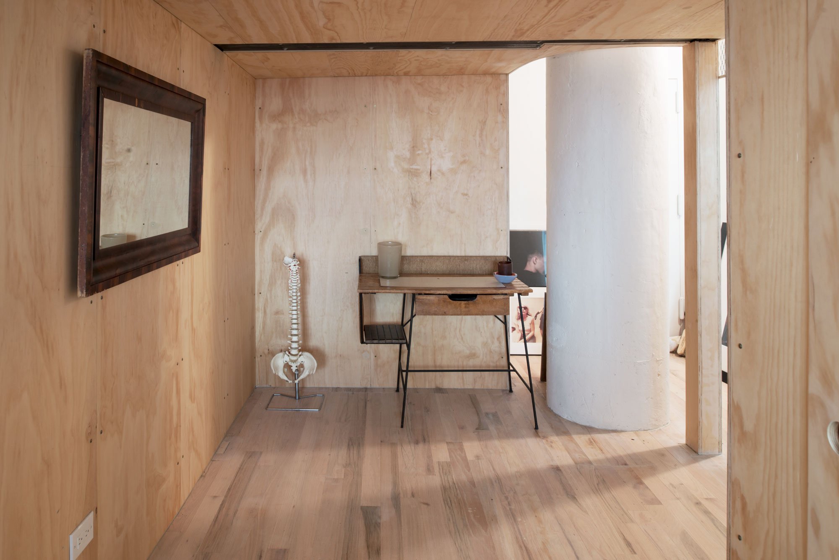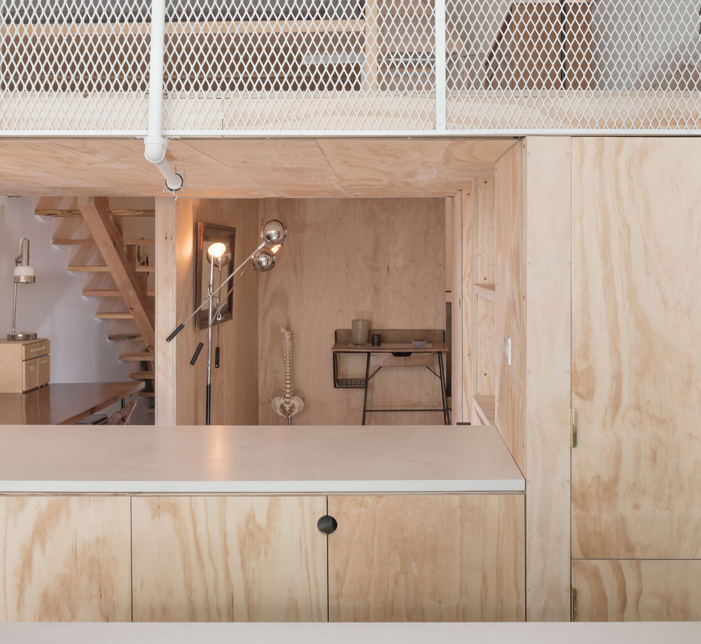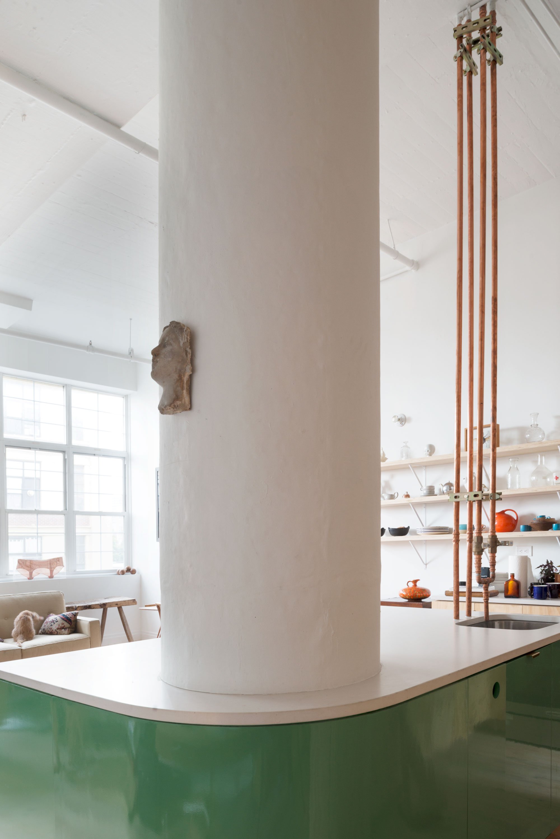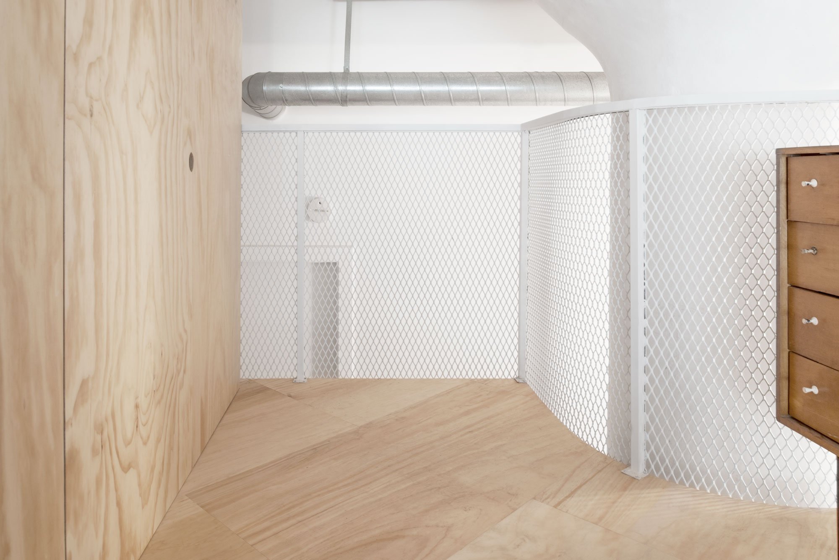Renovated and completely transformed by New York-based design practice New Affiliates, Bed-Stuy Loft is a beautiful example of the kind of industrial loft Brooklyn and NYC are known for. Old and new architectural elements playfully interact with each other in a creative interior that blends unfinished, raw materials with a minimal use of color and contrasting features. Located in a former industrial space, the apartment boasts two large columns that mark the boundary for the design while also looking at home as part of the loft’s new chapter.
Exposed steel and mesh screens enhance the interior’s industrial look; both the wooden floors and the raw plywood which features a distinctive gradient pattern and wraps around the walls bring warmth to the décor. Blocks of color appear in the green-lacquered kitchen island and the copper pipes. The loft area contains the bedroom. A white perforated metal enclosure provides privacy from the socializing spaces below. It also brings in plenty of natural light which floods the open-plan apartment through the large windows. Photographs © Michael Vahrenwald.


