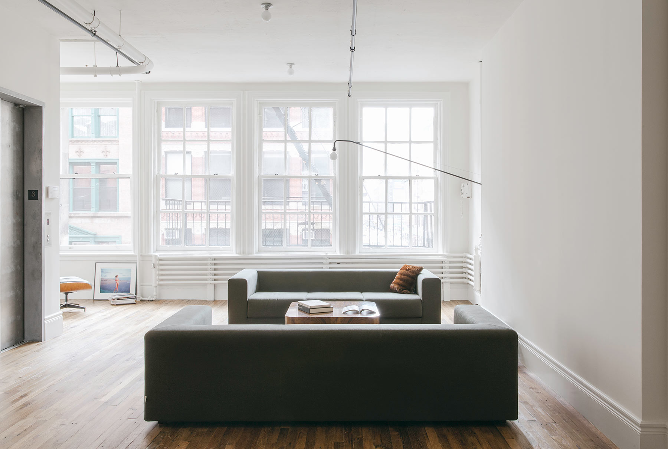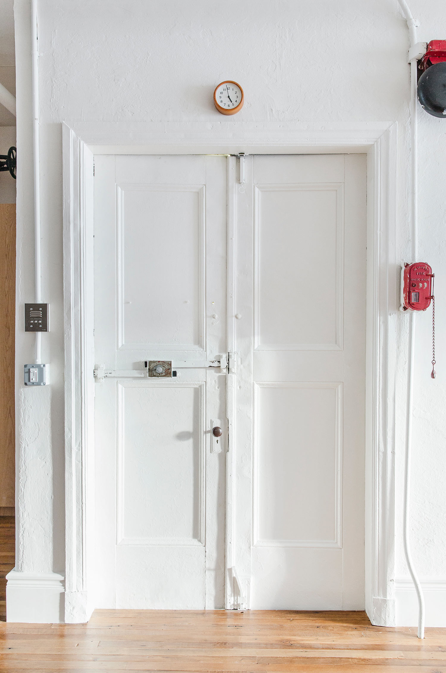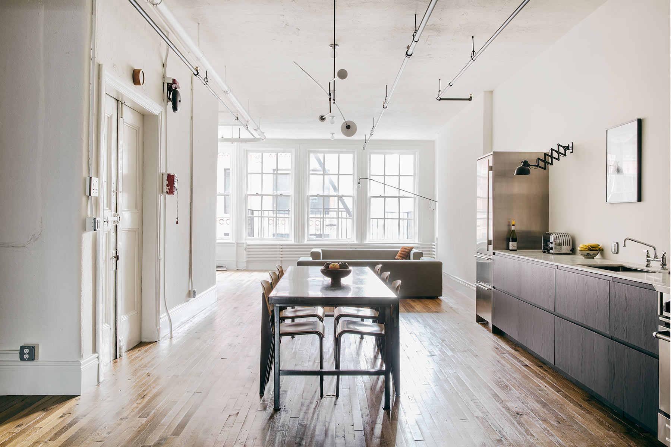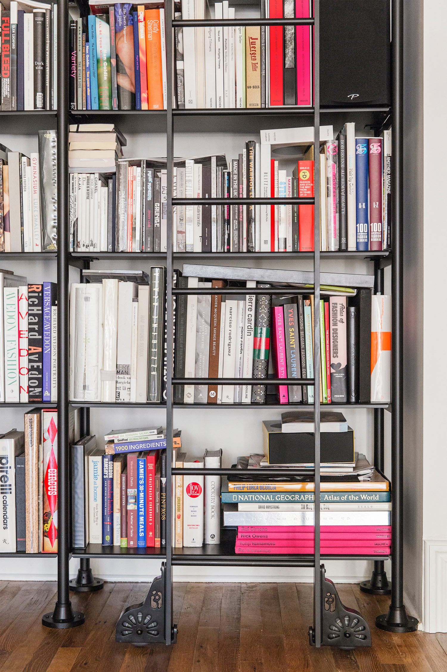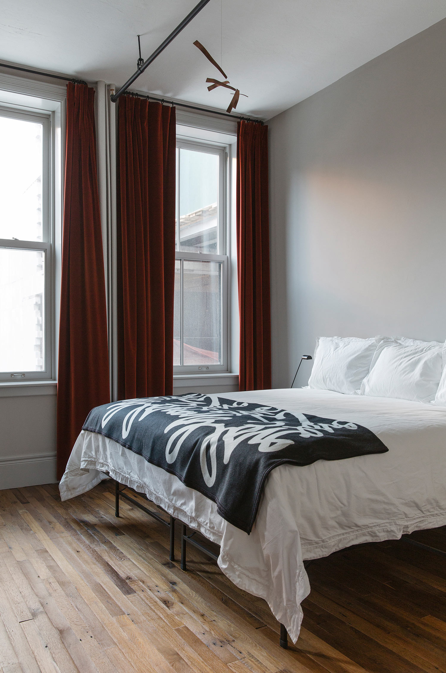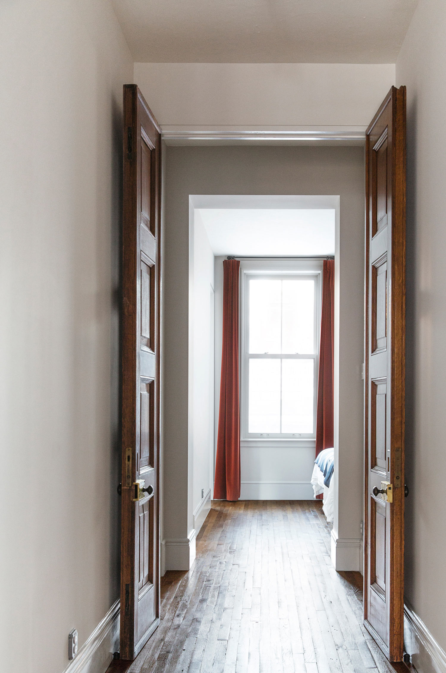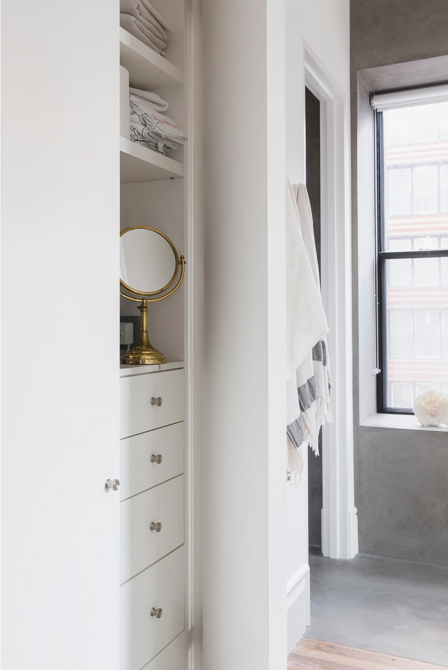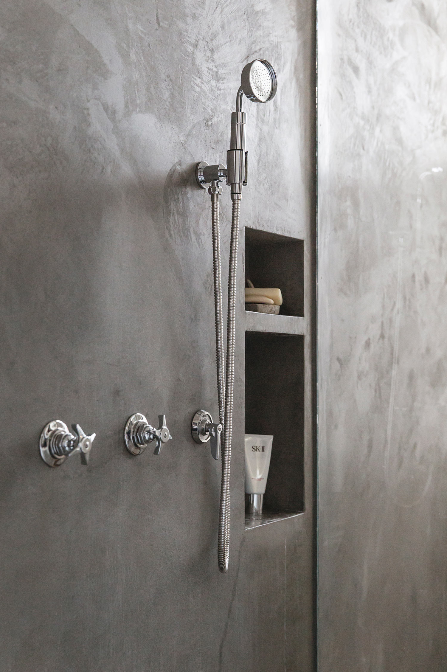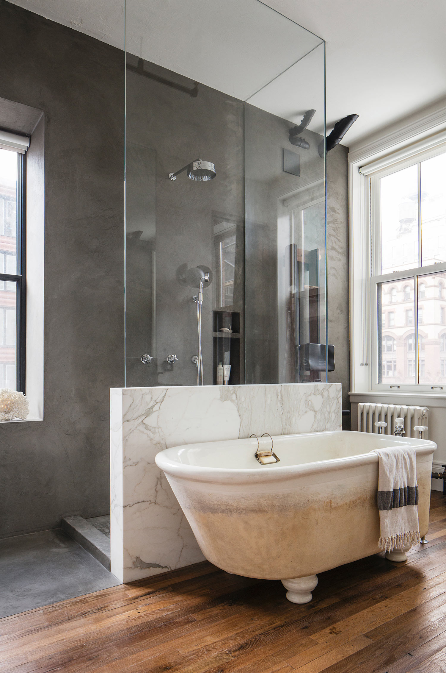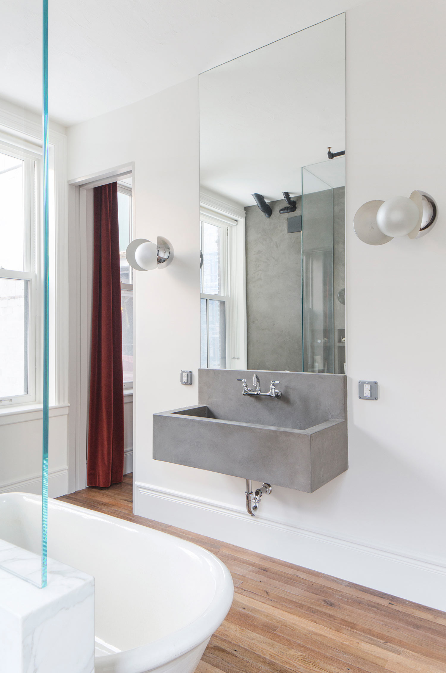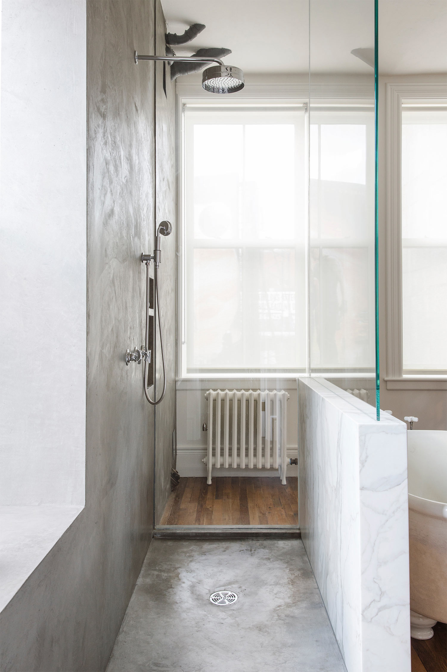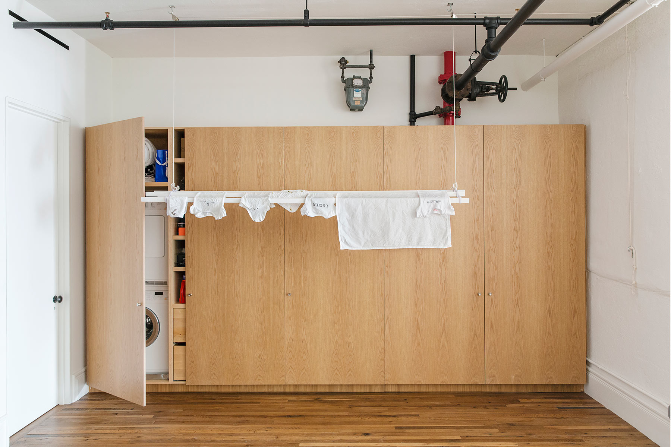The Bond Street Apartment boasts interior design by the Brooklyn-based studio Ensemble Architecture. A classic Nolita loft, the apartment retains quasi-industrial details such as the exposed pipes that traverse the plain white ceilings.

The narrow metal pieces echo throughout the home in the form of the bookshelf and the choices of lighting. Stretching from floor to ceiling, the metal bookshelf looks almost as though it has been in the apartment from the beginning. The slender black shelves seem like an fundamental part of the home, and the sliding ladder is nostalgic for old-fashioned private libraries. Similarly, the lamps are often jointed so that they resemble small versions of warehouse or workshop lamps.
Throughout most of the home, there are naturally finished wooden floors, a timeless detail. In the utility room, there is also a plain plywood wall hiding the washing machine and other service units.
The main room includes an open plan living room, kitchen, and dining area. The cooking and dining space pairs black counters with brushed metal designs such as the appliances and the table. Down a short corridor, the bedroom is found with its former wooden doors removed from their frames but kept in the hallway for a grand entrance. Nearby the bedroom, the other private space, the bathroom, is a standout, especially for a New York apartment. The bathroom features a concrete bathroom sink and shower, plus a small free-standing tub, making for tranquil and surprisingly varied space to relax.
