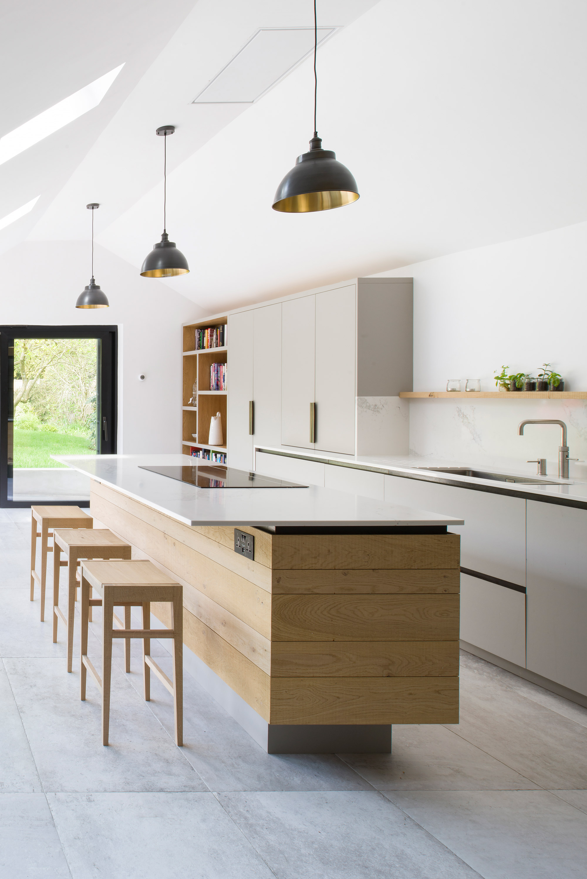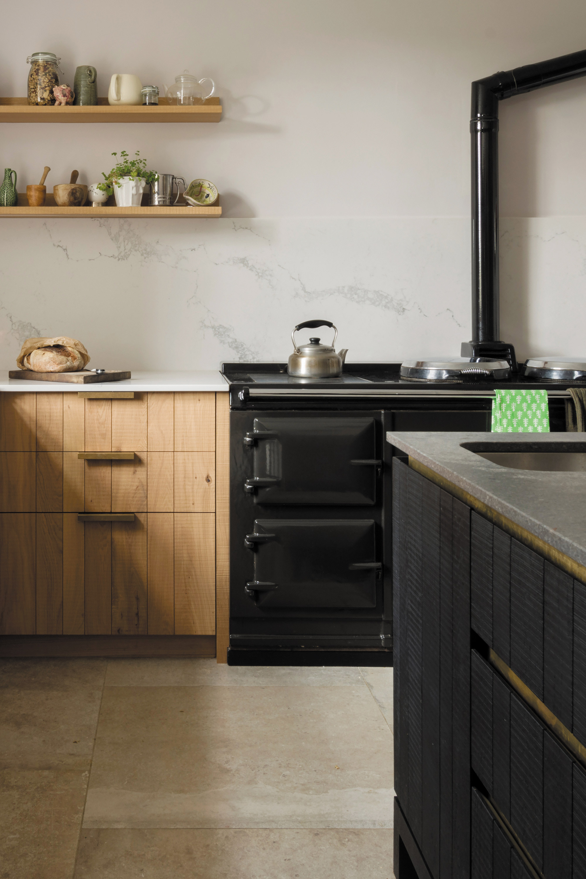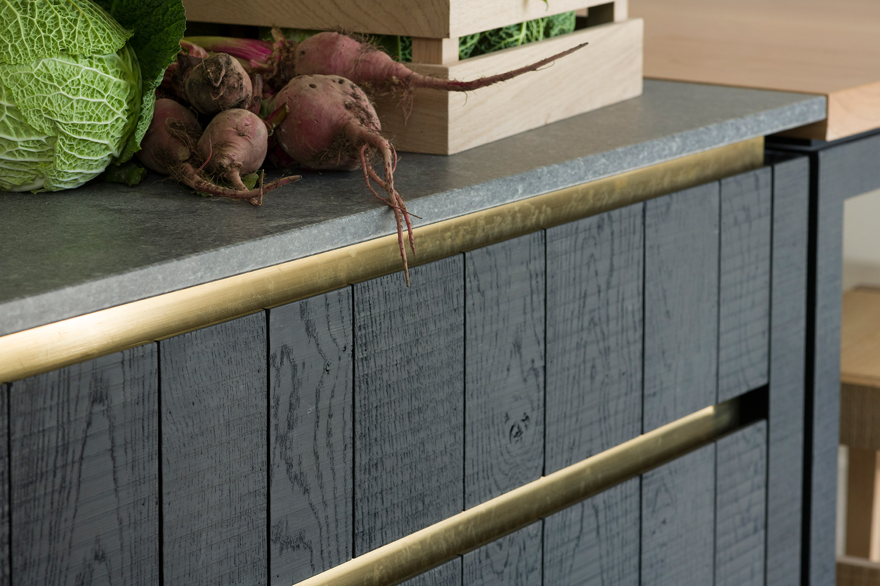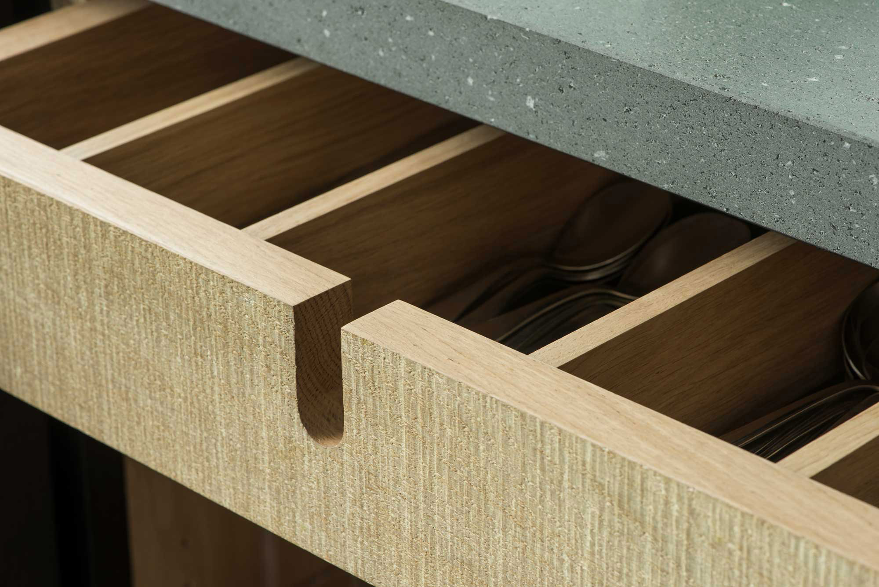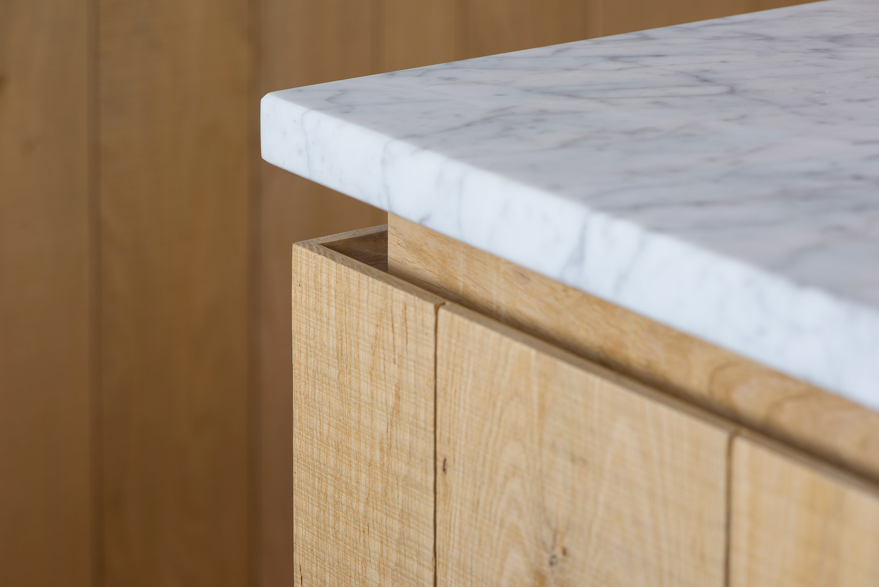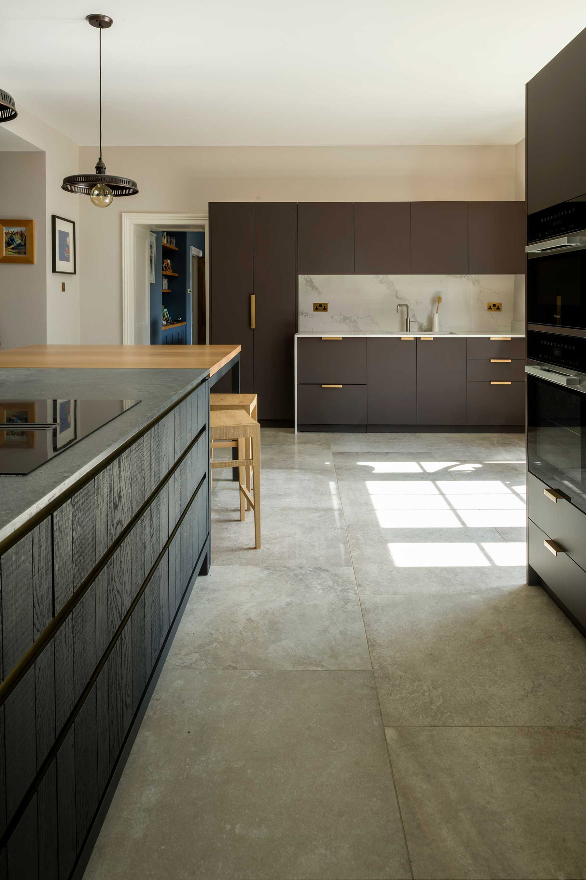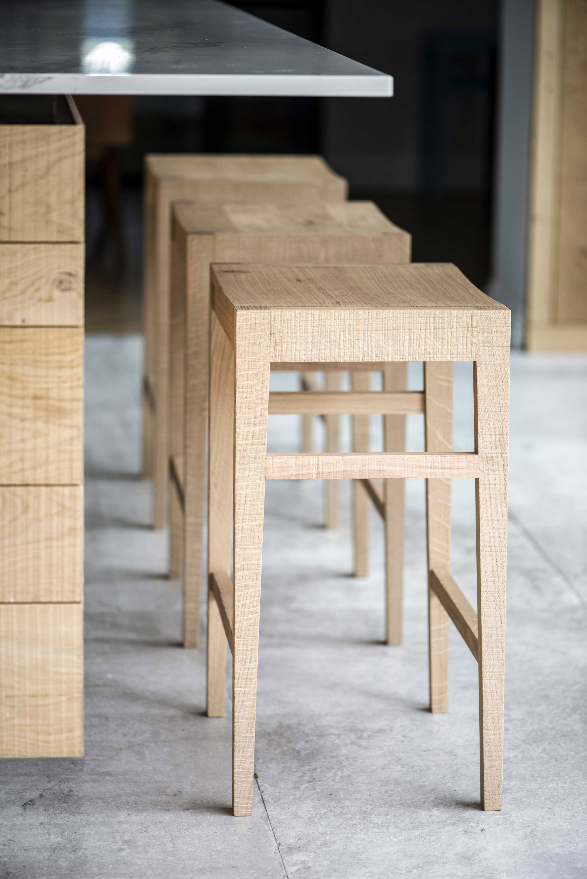Custom designed and skillfully handmade kitchens that bring warmth to the heart of the home.
Based in Lewes, East Sussex, UK, Inglis Hall makes custom kitchens with high-end designs and excellent craftsmanship. The company values honesty, quality and commitment. So much so, that it actually keeps the number of Inglis Hall kitchens to a limited number each year. Every process is completed in-house; from the first talks with the clients to the creation of concepts and then to the crafting of each component – the latter in the company’s own workshop. Plus, everyone who works at Inglis Hall actually takes part in the manufacturing process of each bespoke kitchen. The company also uses locally sourced materials as much as possible. Ultimately, Inglis Hall kitchens are specially made, from start to finish, to last a lifetime.
Bespoke kitchens designed to fit into their homes perfectly.
Created in a close collaboration with the clients, each design brings warmth to the heart of the home. Often, in different ways. For example, one kitchen in a copper roofed extension, completed with a design that provides a modern counterpoint to the main home, an Edwardian house. This kitchen features raw band-sawn oak with quartz, fluted glass and brass accents in light color palette. Subtle contrasts and the use of light wood give a bright, laid-back feel to this family kitchen.
Another project required the company to design a kitchen for an apartment in a Victorian house that opens to views of the English Channel. Bright and spacious, the living spaces needed a similar aesthetic for the family hub. As a result, the company created a bespoke Inglis Hall kitchen with oak cabinets and Carrara marble countertops. Modern open shelving and a light, Slimming Stone paint finish complete the serene design.
The company doesn’t just design and craft custom kitchens. It also designs spaces around them. For example, a larger project, completed for a contemporary home featured on the popular TV show Grand Designs. Apart from the bespoke kitchen, the Inglis Hall team also designed a timber staircase and a blackened oak entrance area. In the kitchen, two imposing, monolithic islands combine stainless steel and blackened oak, with basalite concrete and planed oak also used to finish the stylish space. In a manor house, the company designed a contemporary kitchen with subtle industrial influences. Sawn oak with a blackened and a natural finish complement burnished brass accents and quartz countertops as well as rugged concrete surfaces. Here, a cabinet doubles as a home bar and as a workstation. For more inspiring Inglis Hall kitchens, head over to the company’s website. Photography © Inglis Hall.


