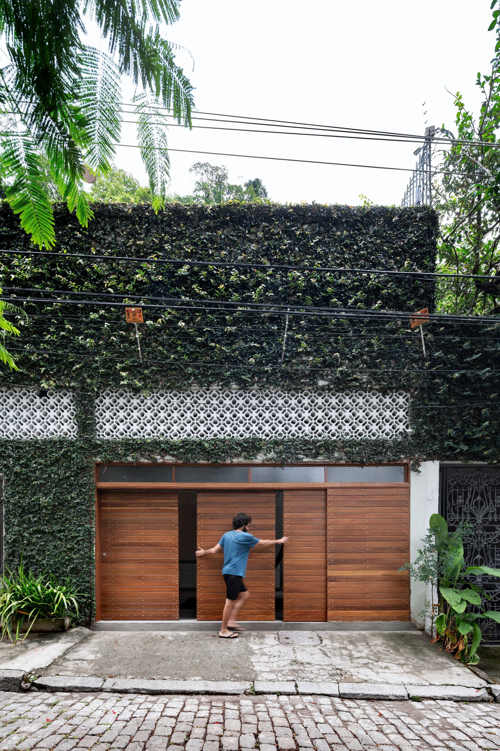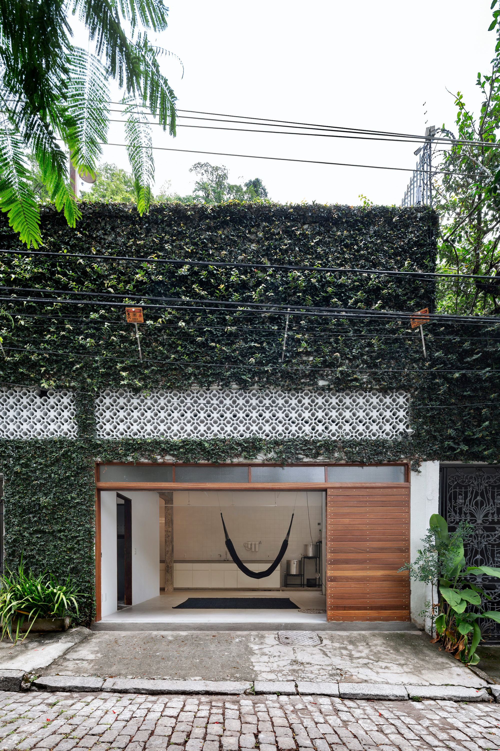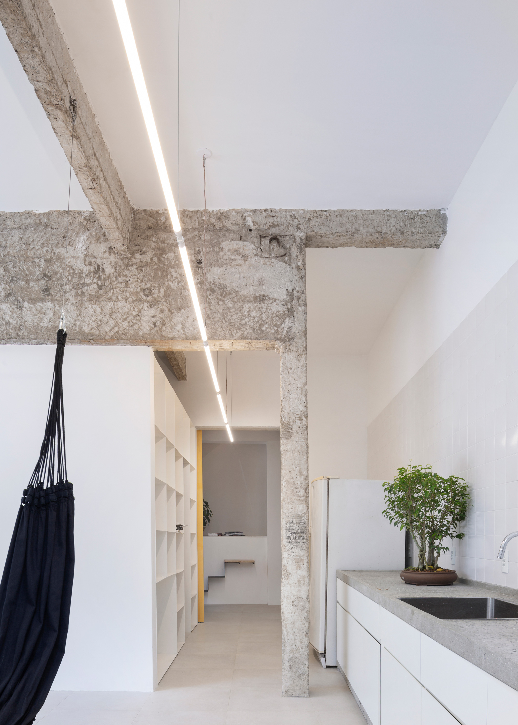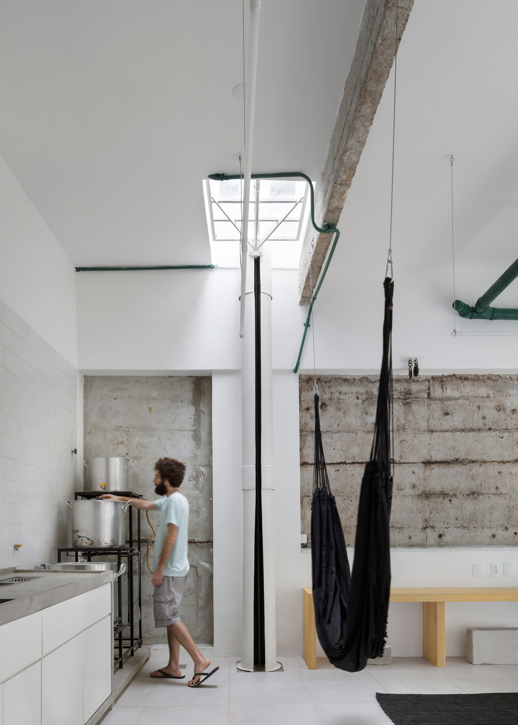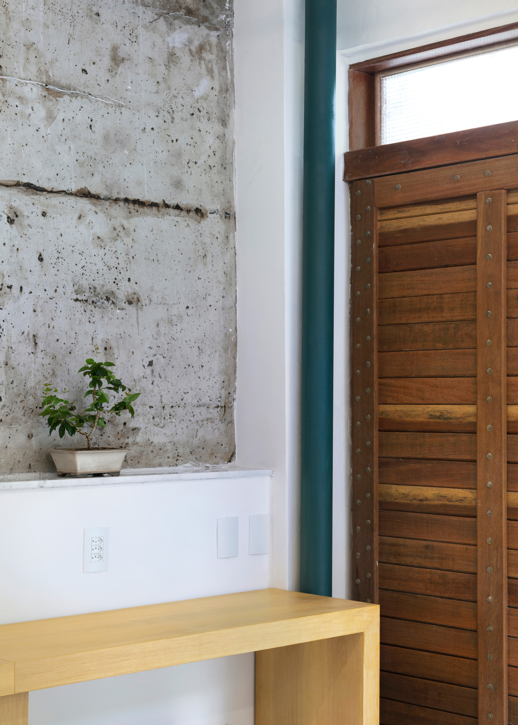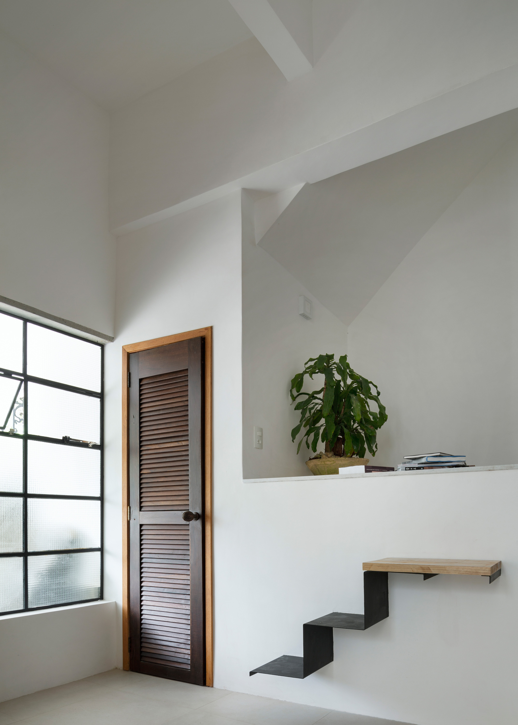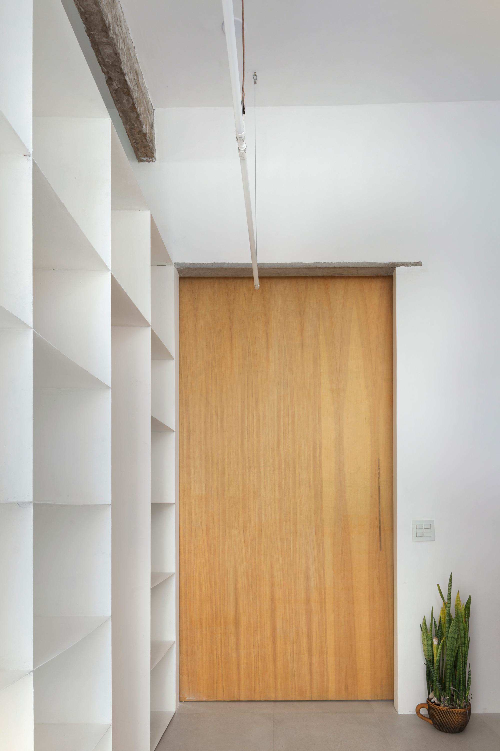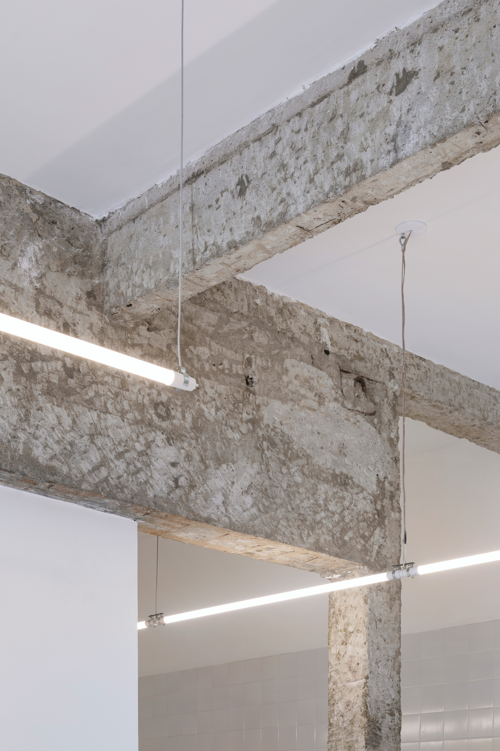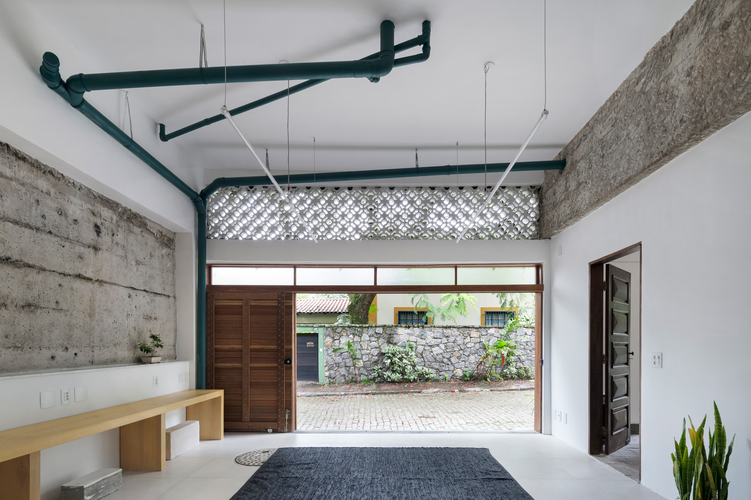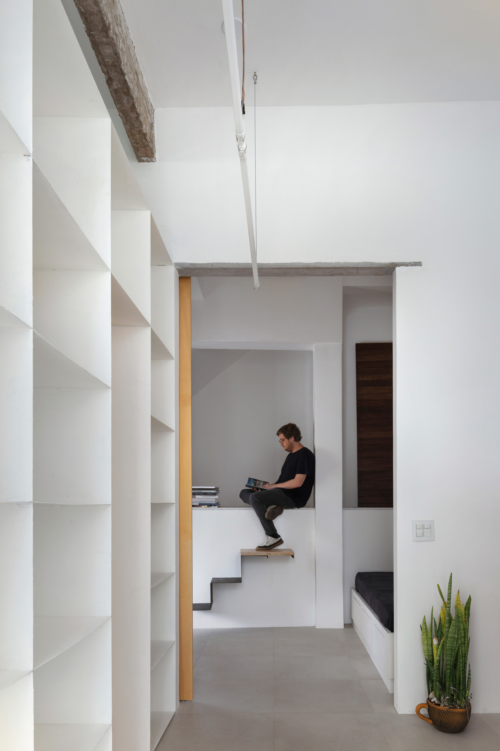An old garage transformed into a living space with room for a small craft brewery.
Located in the Cosme Velho neighborhood of Rio de Janeiro, Brazil, this building was previously used as a warehouse and garage. The interior also featured one room with a small bathroom. Architecture firm Zebulun Arquitetura completed the garage conversion project, named Itamonte Garage. Using the flexibility of programs as a foundation for the design, the studio modified the interior with easily adaptable spaces. Now, the former warehouse and garage features a large, open-plan living space with a kitchen, a separate bedroom, a bathroom and a utility room. Additionally, the kitchen accommodates a small craft brewery. The team also solved the issue of poor lighting and ventilation, creating bright living spaces.
A solid wood sliding door opens the interiors to the street. A skylight above the kitchen brightens the heart of the living area. The client can easily adapt the layout and programs to different needs over time. The design also allows the transformation of the volume back into a garage, if needed, or into a rentable apartment. To meet the tight deadline and to also reduce costs, the studio started working before finishing the final drawings. Consequently, the team collaborated closely to complete the project and adjusted different aspects of the design on the go. For example, the architects incorporated original, industrial elements found underneath old double walls. The team also recovered and reused materials, created more openings than planned for better lighting, and tested different color palettes and material combinations. Photography © Federico Cairoli.


