With building space at a premium in urban areas, garage conversion projects offer the perfect solution to expand a living space or to create a cozy, standalone dwelling. Depending on the local building code and whether you need a building permit, a DIY approach can lower the garage conversion cost significantly to make this type of home improvement more accessible. A detached garage offers a great opportunity to create a guest suite or a creative studio. Even replacing a drywall with a wood panels can make all the difference. In this article, you can discover a wide range of conversions. Feast your eyes on large garages turned into spacious homes and compact pavilions converted into welcoming guest rooms.
We’ve gathered remodel and redesign projects from all over the world, so you can easily find garage conversion ideas you’ll love. Whether you want to transform a backyard garage into a guest room, office space, relaxing getaway, or a two-bedroom home, this article is for you.
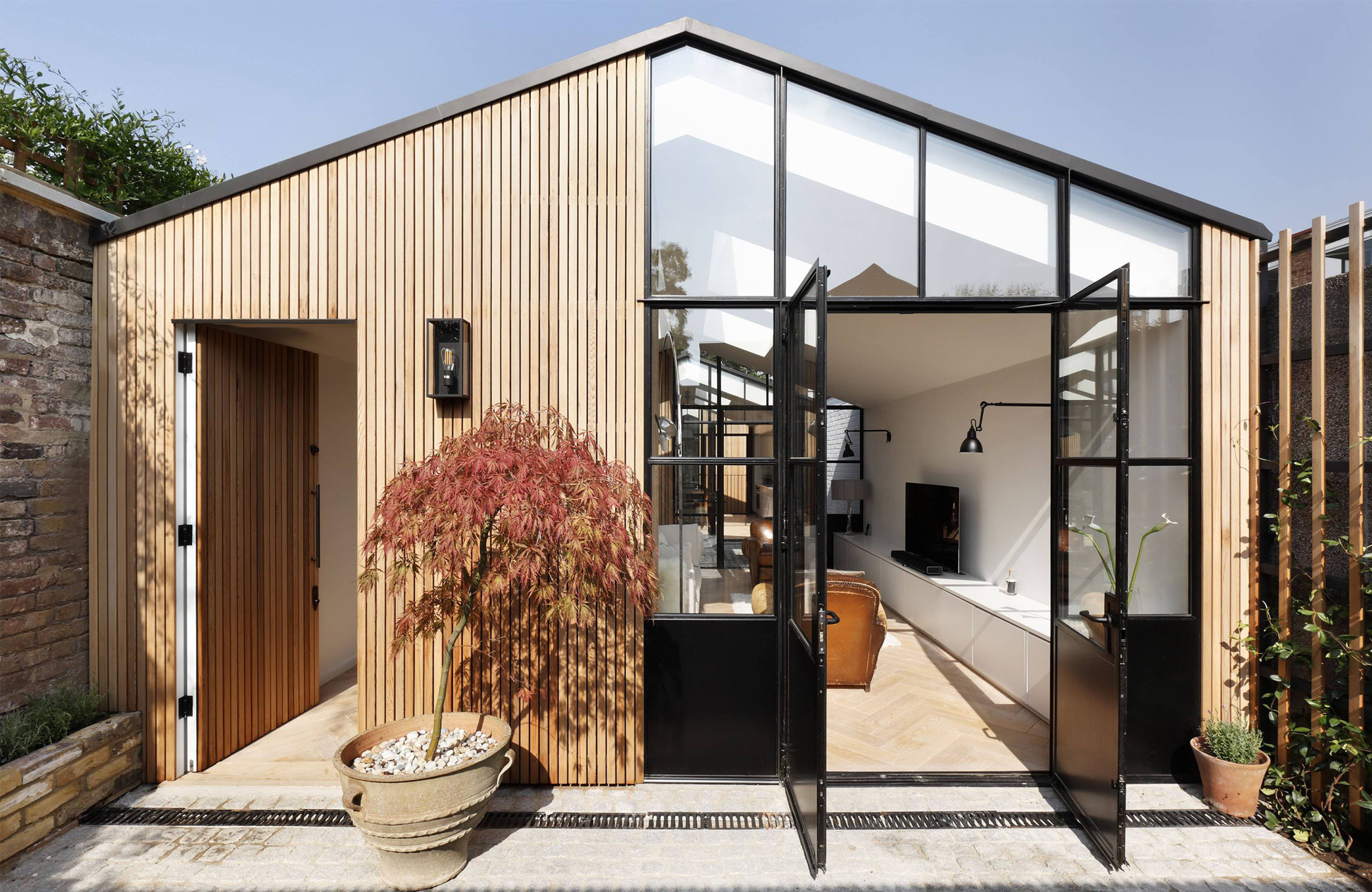
Courtyard House
A modern garage conversion in London
London-based architecture and design firm De Rosee Sa works on a wide range of projects. They design everything from residential properties to dining halls for schools. Whether they restore Victorian buildings and extend them with contemporary volumes or design new structures, the architects create elegant spaces that often blend classic and modern elements. The studio also completes garage conversion projects, offering a complete service that includes the initial concept to interior design. For one of these projects, the team converted a former garage into a modern family home. Skylights and three courtyards flood the interiors with natural light. A central corridor runs across the length of the house, helping to create a bright and airy living space.
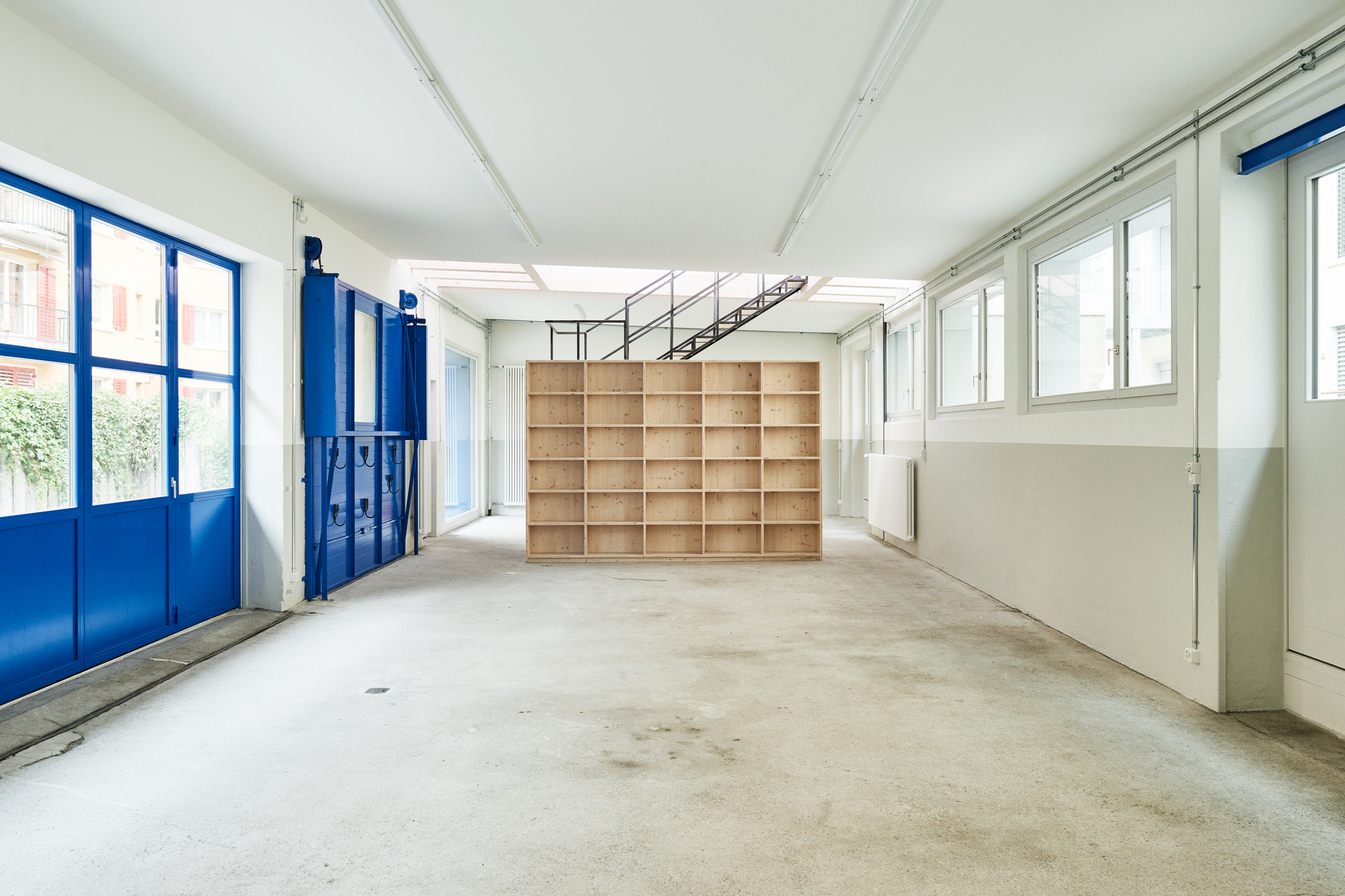
Conversion of an Old Garage
A converted garage changed into a bright space with an industrial character.
Zürich-based studio SBA Stephan Brunner transformed a former garage from the 1940s into an industrial-style work and exhibition space. This garage conversion required extensive renovation work as well as a wide range of upgrades. For example, the studio repaired damaged elements but preserved the industrial character of the former garage. A roof extension allowed the team to add access to the roof terrace along with skylights that brighten the interior. On the ground floor, the removal of a dividing wall helped to create an open and airy space. A kitchen unit divides the level into a meeting room and a work space. In the basement there’s a new exhibition area. Finally, the team greatly enhanced the building’s energy efficiency.
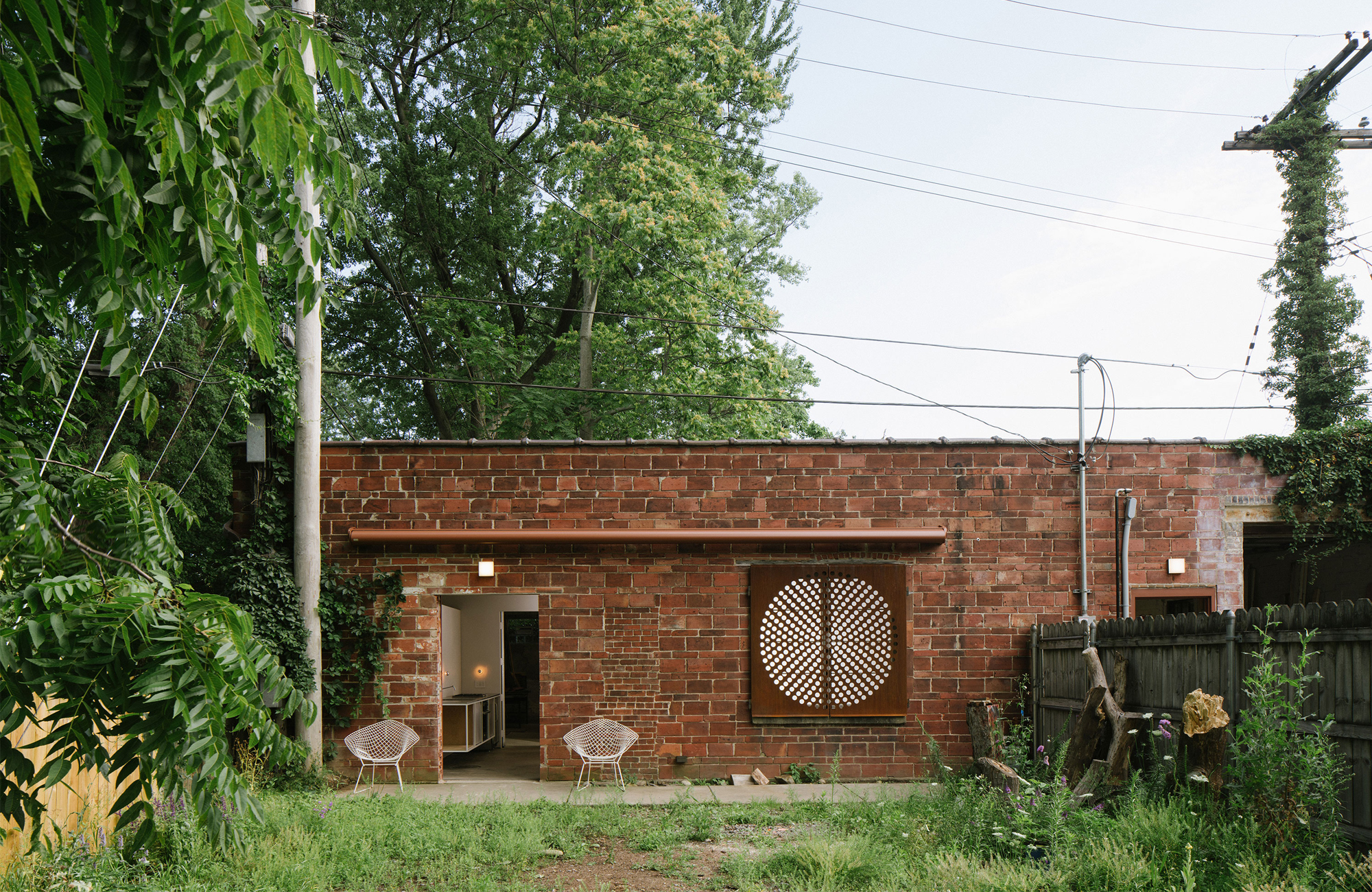
Big Space, Little Space
A flexible live/work space in upstate New York.
Located in a quiet residential area in Buffalo, New York, this brick masonry garage from the 1920s has been completely transformed by Davidson Rafailidis. Named Big Space, Little Space, the adaptive-reuse project breathes new life into the old building. The design explores the ability of space to transform according to the needs of each inhabitant. As a result, this garage conversion combines an apartment and workshop into a flexible live/work space. The area designated as the “Little Space” is warm and perfectly suited for the winters in upstate New York. During the warmer months, the inhabitants can open this wing to the “Big Space”, which includes the workshop and garden as well as a rooftop terrace.
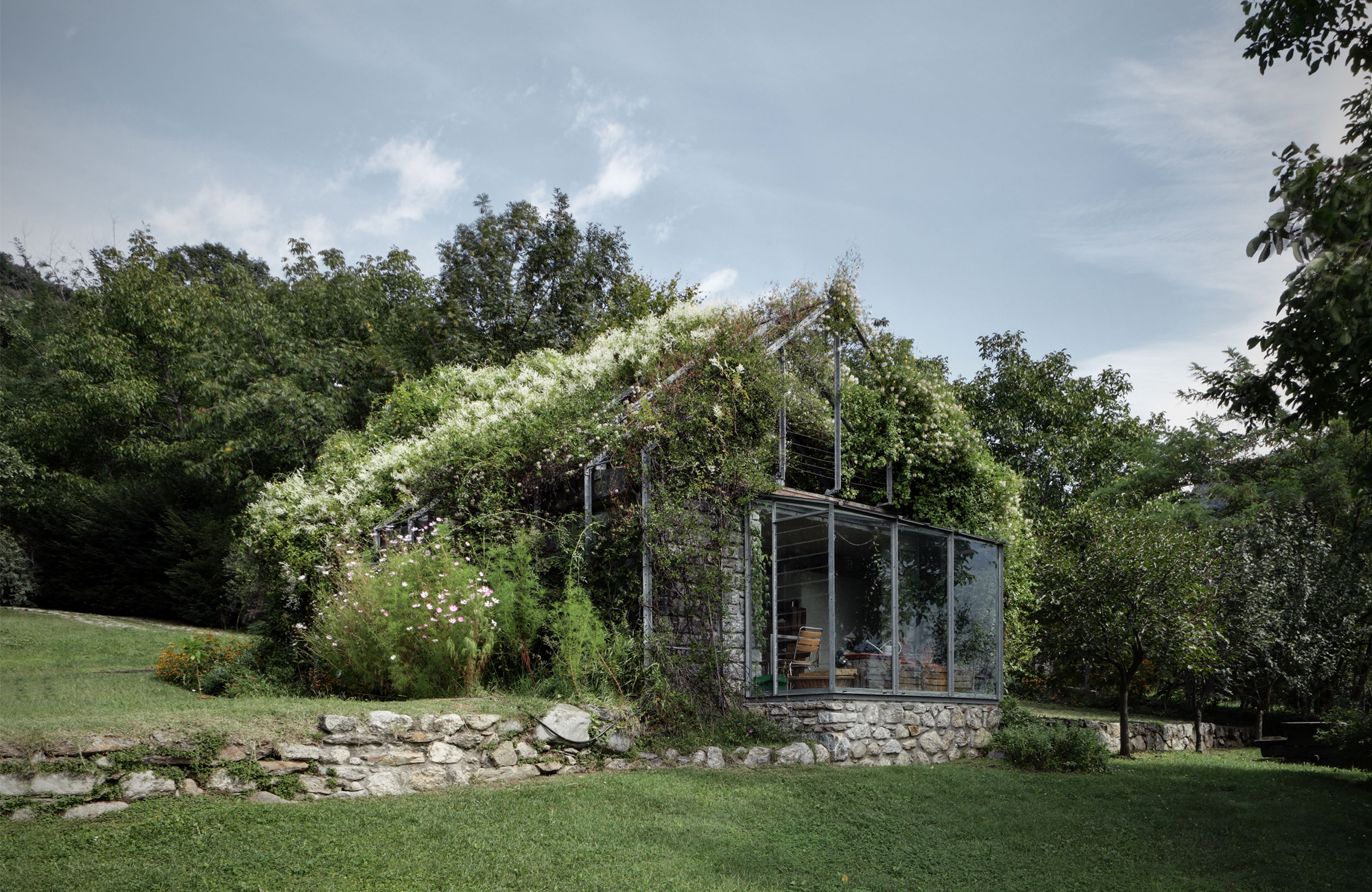
Greenbox
A glass, concrete, and steel volume covered in lush vegetation.
Some of the best garage conversion ideas come from architects and designers who think outside of the box. Italian architecture studio act_romegialli converted a small, abandoned garage into flexible space focused on functionality. Located close to a weekend house in the Raethian Alps, the volume stands in an area open to gorgeous views. The studio designed a lightweight galvanized steel and glass structure that offers support for climbing vegetation. Inside, there’s a storage room for the client’s gardening tools, a small kitchen, and a lounge/dining space. Apart from concrete and stone walls, the pavilion also features wooden floors and simple furniture. Generous glazing connects the interior to views of the garden, natural park, and mountains in the distance.
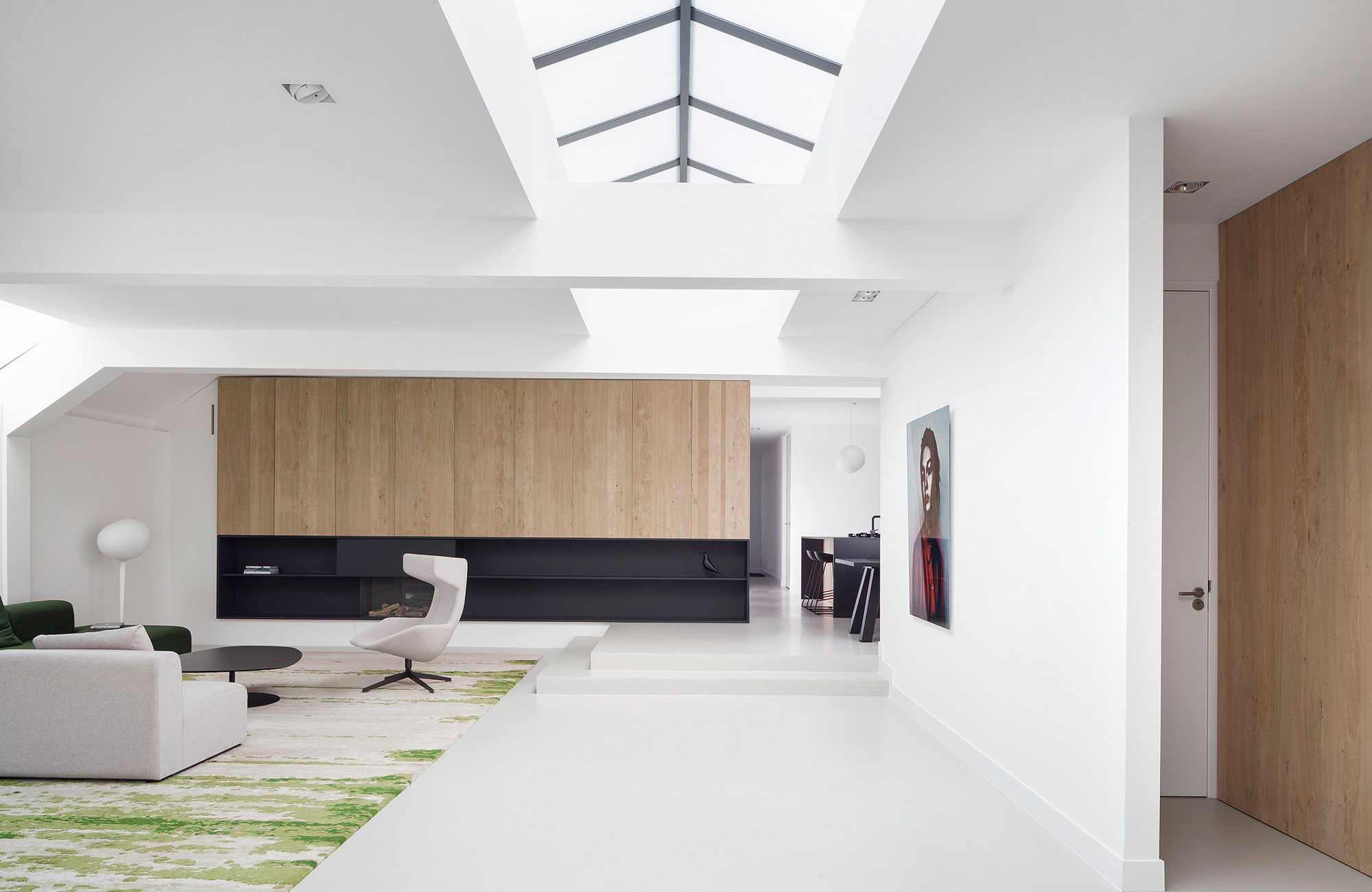
Amsterdam Garage
A modern house with an indoor patio.
With building space hard to find in Amsterdam, an old garage offers an opportunity one can’t miss. The owners of this 230m2 former garage, located in one of the city’s best neighborhoods, hired interior design and architecture studio i29 to convert it into a living space. Dark and uninviting, the original space has been completely transformed into a bright and modern home. The two-bedroom dwelling features large skylights that flood the rooms with natural light. White walls and ceilings along with light gray flooring enhance the brightness further. Inside, there’s an open-plan living room, a kitchen with a dining room, two bedrooms, and an indoor patio. Here, a hand-knotted carpet with a moss pattern and a green sofa bring the color of nature inside the house.
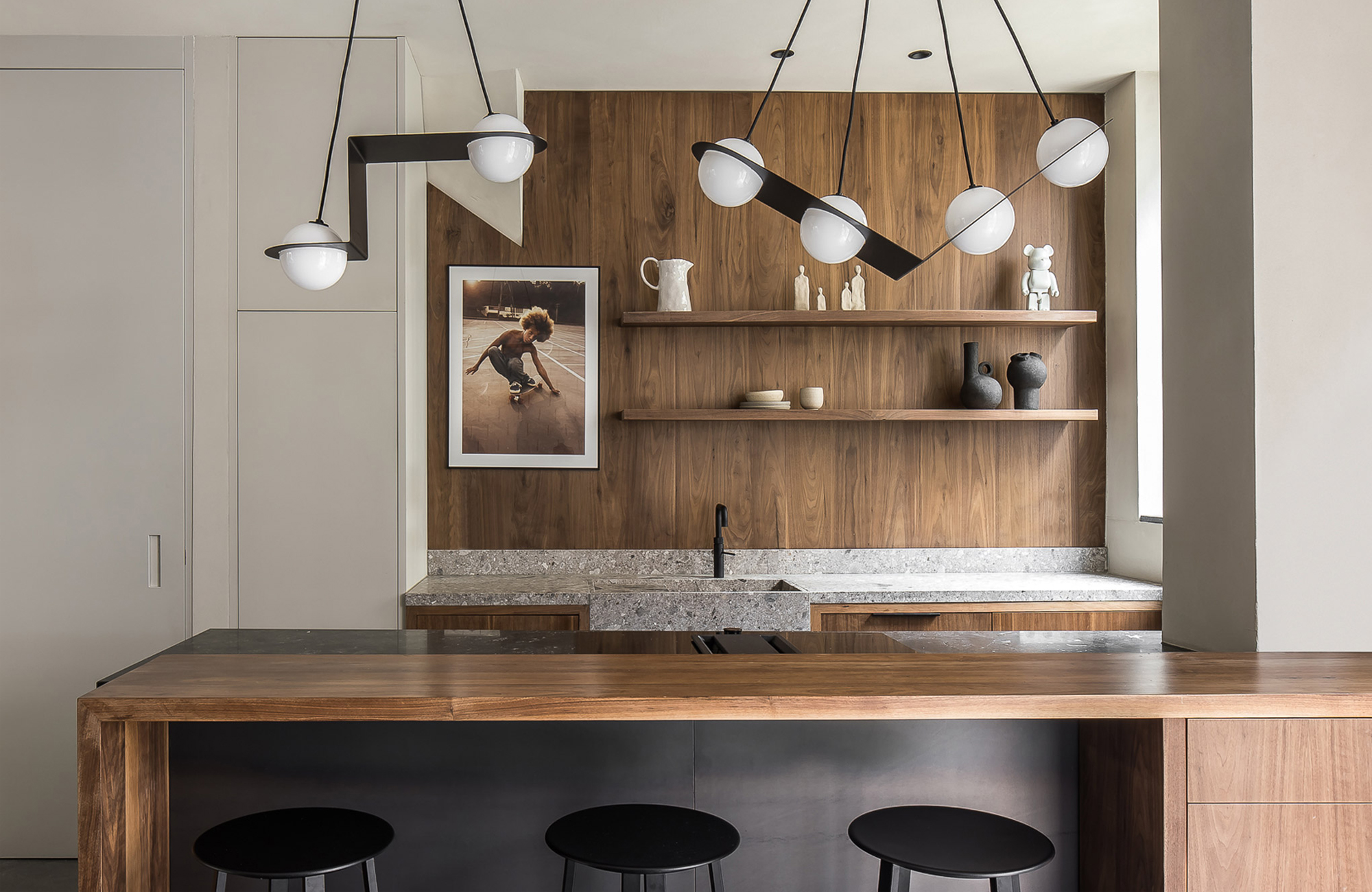
Garage Conversion by Barde + vanVoltt
A garage conversion in the heart of Amsterdam’s cultural center.
Another garage conversion in Amsterdam, this dwelling is located only a short walk away from Rijksmuseum. Local architecture firm Barde + vanVoltt converted the former garage that dates back to the 1930s into a welcoming home for a family with two children. To bring more natural light inside the house, the team changed the front doors from wood to glass. They also added skylights throughout. The architects preserved the original concrete garage floor but installed wooden doors with arched frames that remind of ‘30s art deco designs. The interior features an open-plan kitchen, dining room, and living room as well as three bedrooms. Natural and sustainable materials along with industrial accents complete the design.
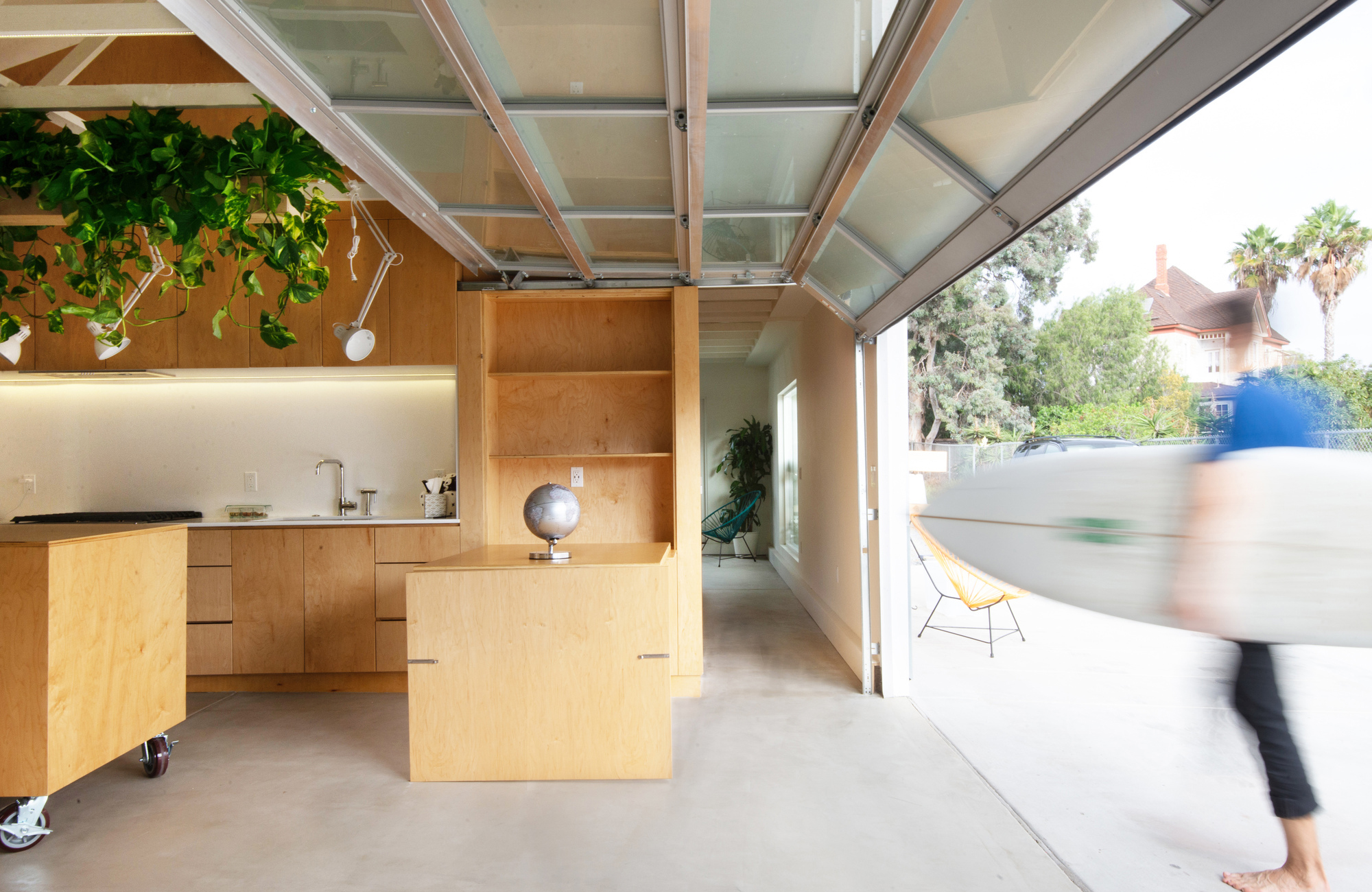
San Diego Garage Conversion
A garage turned into a bright and flexible ADU in San Diego.
Completed in a collaboration between Losada Garcia Architects and Prismática Architects, this project in Sand Diego, California, involved the conversion of a large, four-car garage into a flexible and modern living space. The accessory dwelling unit (ADU) is adjacent to a larger house occupied by the parents of one of the clients. The brief included three main requirements: flexibility, a workspace with plenty of storage space, and more eco-friendly water systems. As a result, the modern dwelling features spaces that can be easily re-configured to suit one or more people at a time. The interior also allows for future changes in floor plan and structure. Built-in storage areas and a Murphy bed save space, while operable panels easily divide rooms as needed. Skylights and white walls help to create a bright interior. Finally, the studios installed rainwater collection and graywater treatment systems.
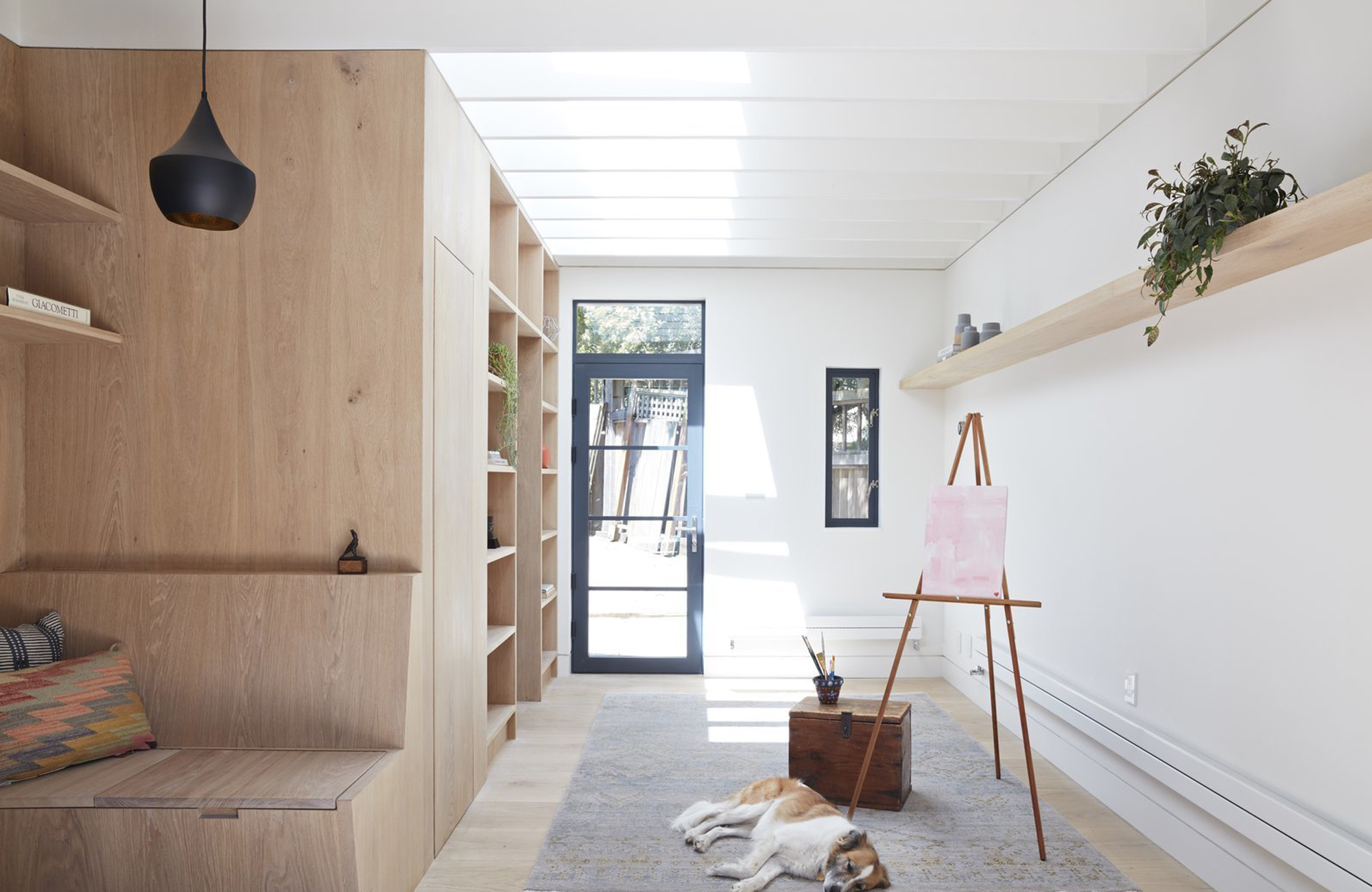
Beverly Choe’s Garage Conversion
A dark garage converted into a light-filled studio.
If you’re looking for garage conversion ideas, this project completed by San Francisco-based architect Beverly Choe is a great source of inspiration. That’s because this particular garage conversion keeps things sweet and simple. Working with a structure that has a semi-historic status, the architect found ingenious solutions to expand the available space: excavating parts of the backyard. The compact volume now feels bright and welcoming. Apart from adding skylights and opening the interior to the newly formed terrace, the architect also used warm wood to cover some of the walls and the flooring. Built-in storage and plenty of shelves optimize the available space while keeping the studio clutter-free and airy. The bright art studio doubles as a lounge and work space for the family. Here, they can come to relax away from the social spaces of the main house, work remotely, or paint.
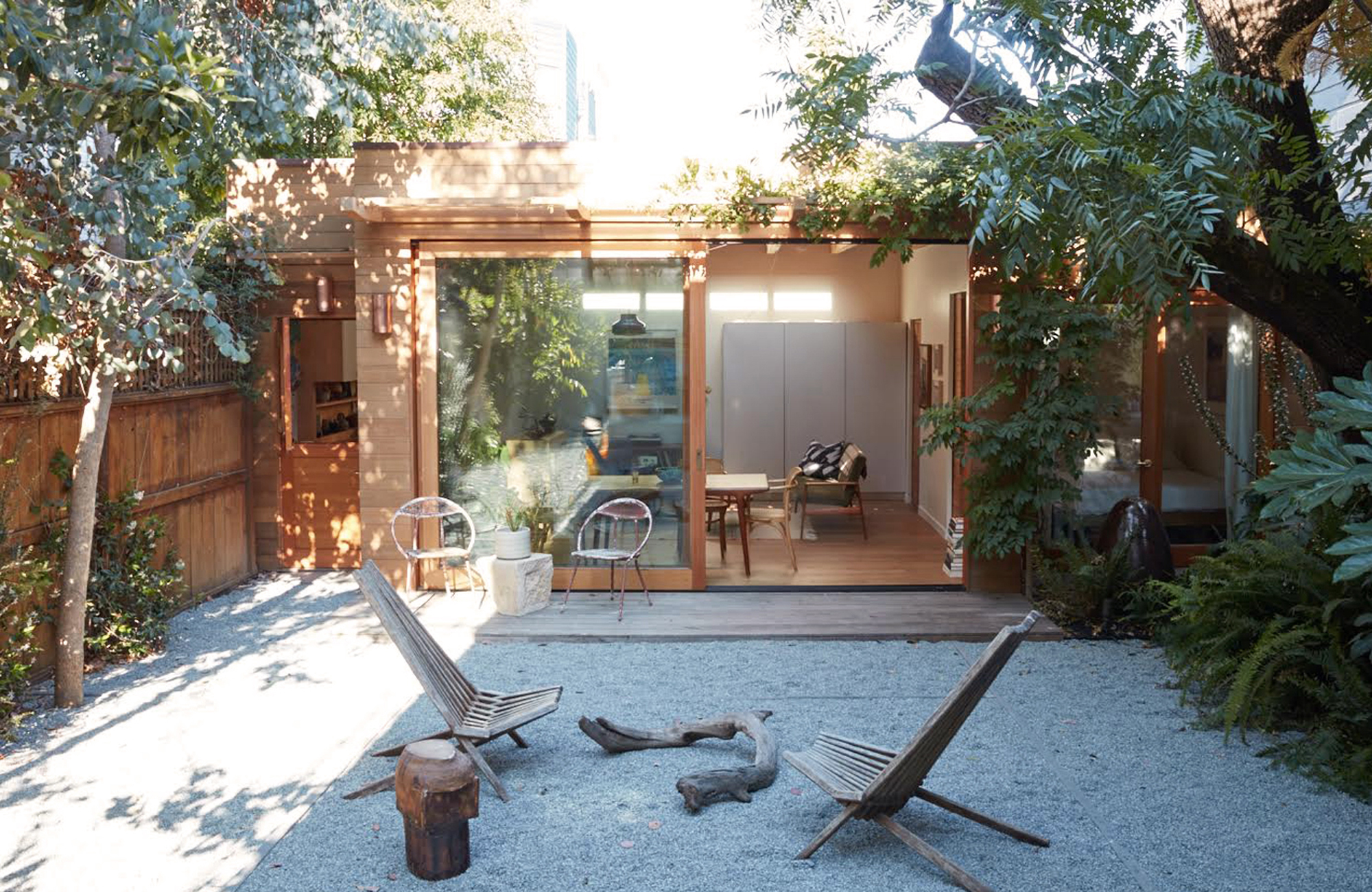
Artist’s Studio
A dilapidated garage turned into a stunning live/work artist’s studio.
This garage conversion completed by Ryan Leidner is another project from San Francisco. The architect transformed the dilapidated garage into a bright and welcoming living and work space, following the historic preservation rules set by the city. Built on the footprint of the old structure, the new volume features reclaimed redwood cladding sourced from the original building. Large sliding glass doors open the interior to the garden while skylights bring more natural light into the studio. Inside, the architect designed a modern live/work space with a small kitchen, a dining table, a cozy lounge/reading area, and a bedroom. Apart from using reclaimed wood, the team also installed solar powered radiant floor heating systems.
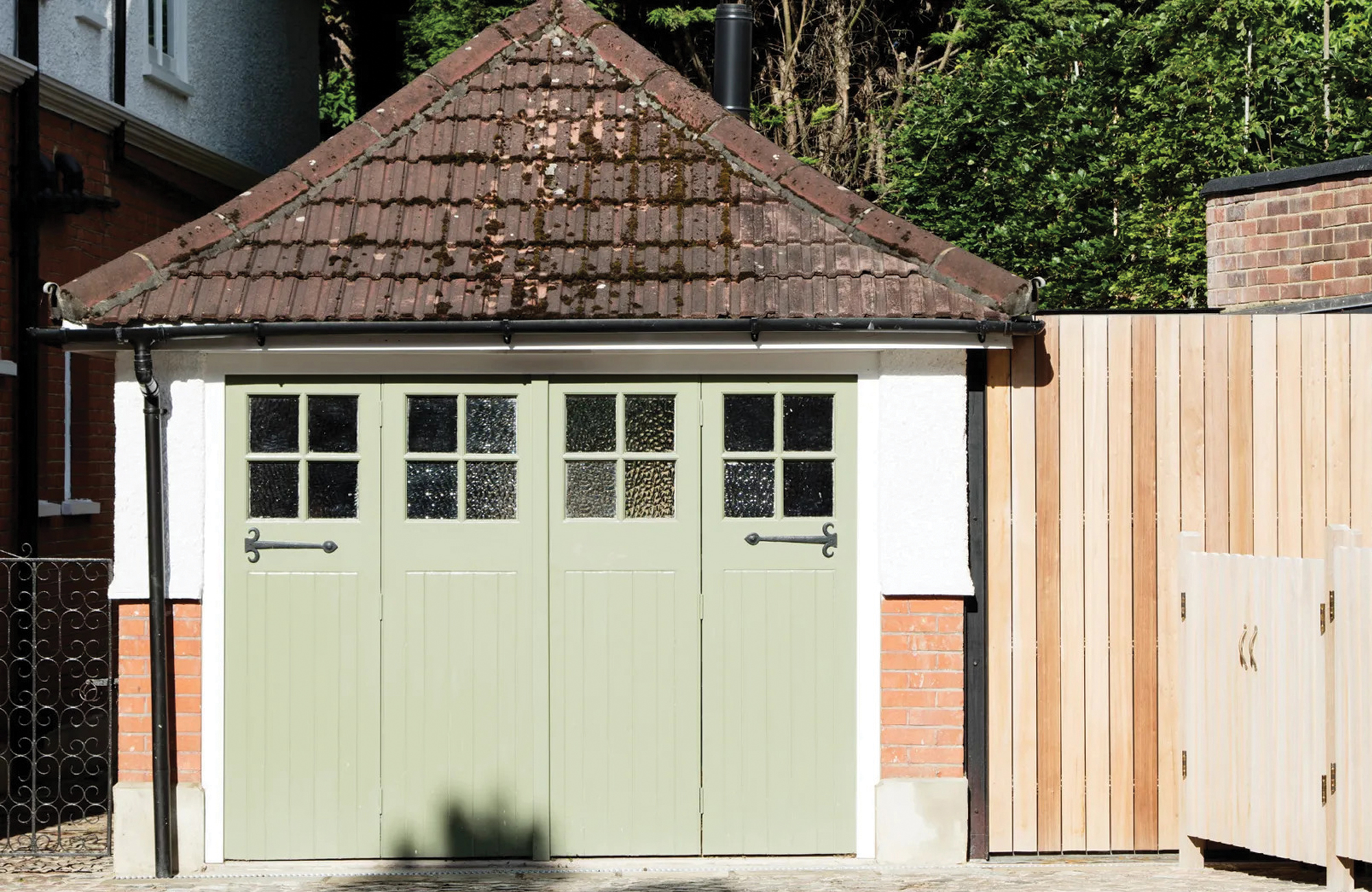
Single-car Garage to Guest Room
A small garage transformed into a cozy guest room.
Like many garage conversion ideas from our list, this Mark Lewis Interior Design project in London shows the potential of small and dark interiors to become welcoming living spaces. After the studio renovated the client’s home, the team converted the single-car garage into a guest room. The original brick walls remain and complement the new, exposed galvanized steel pipes that enhance the industrial style of the room. Apart from a cozy bed, the room also features a desk, storage spaces, and an antique-style wood-burning stove. The garage door opens to the garden. Adjacent to the former garage, a triangular outdoor space was converted into a bathroom. This area features extra-thin walls to maximize the available room as well as a skylight that fills the washroom with natural light.
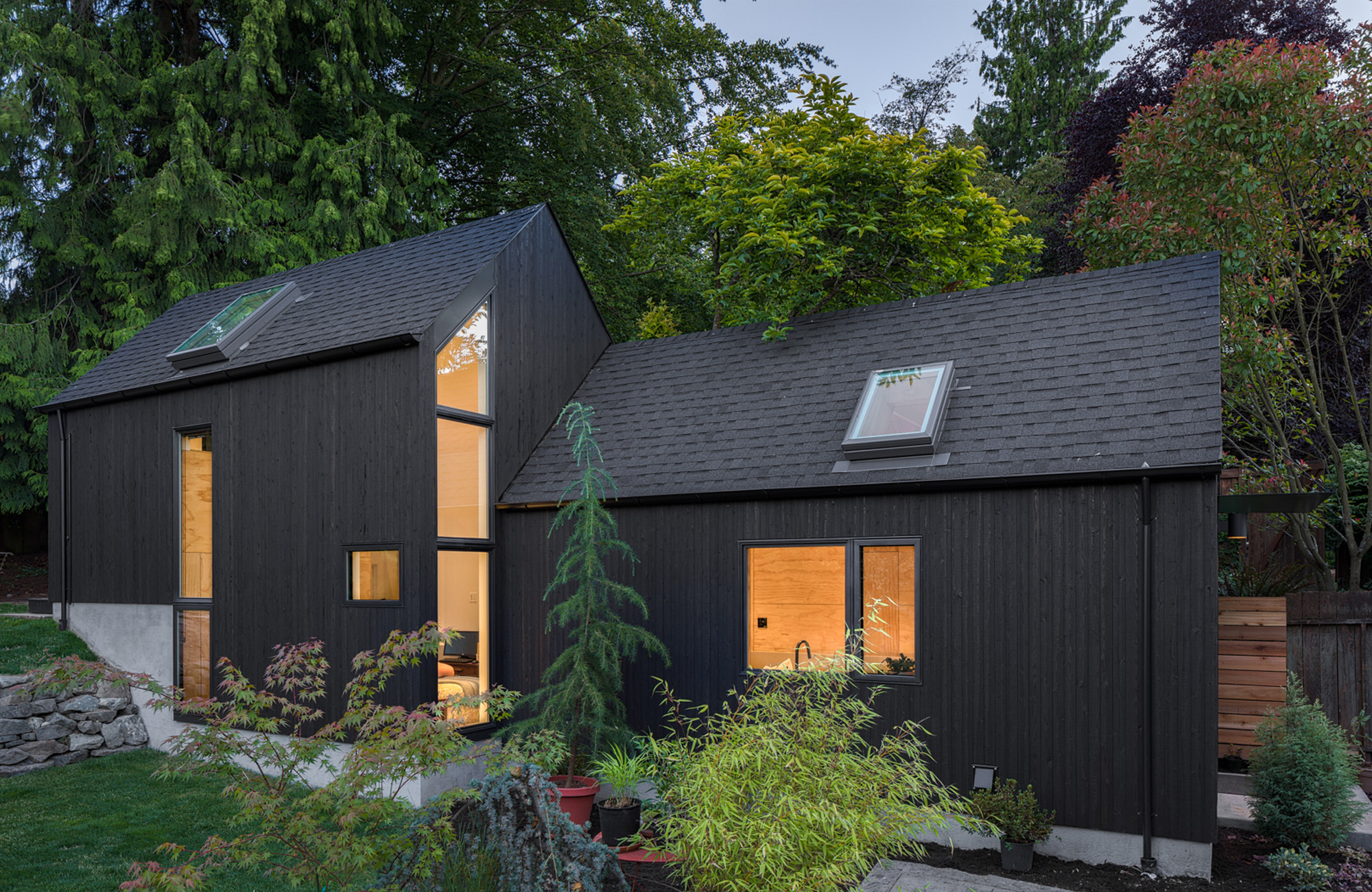
Granny Pad
Transforming a backyard garage into a modern cabin.
Hired by a couple to create a living space for an aging family member, Seattle-based Best Practice Architecture renovated and expanded a backyard garage into a tiny house. Reminiscent of mountain cabins, the dwelling features two gabled roof volumes clad in black wood. A pink garage door adds a bold and modern accent to the otherwise understated exterior. In contrast to the black exterior, the interior features white walls and bright rooms. The studio paired plywood panels with polished wood flooring to create a contemporary and elegant living space. Inside, there’s a comfortable lounge area, a kitchen with garden views, a bedroom, and a large bathroom. Above the bathroom, the team added a storage space the clients can transform either into a second bedroom or a home office in the future.
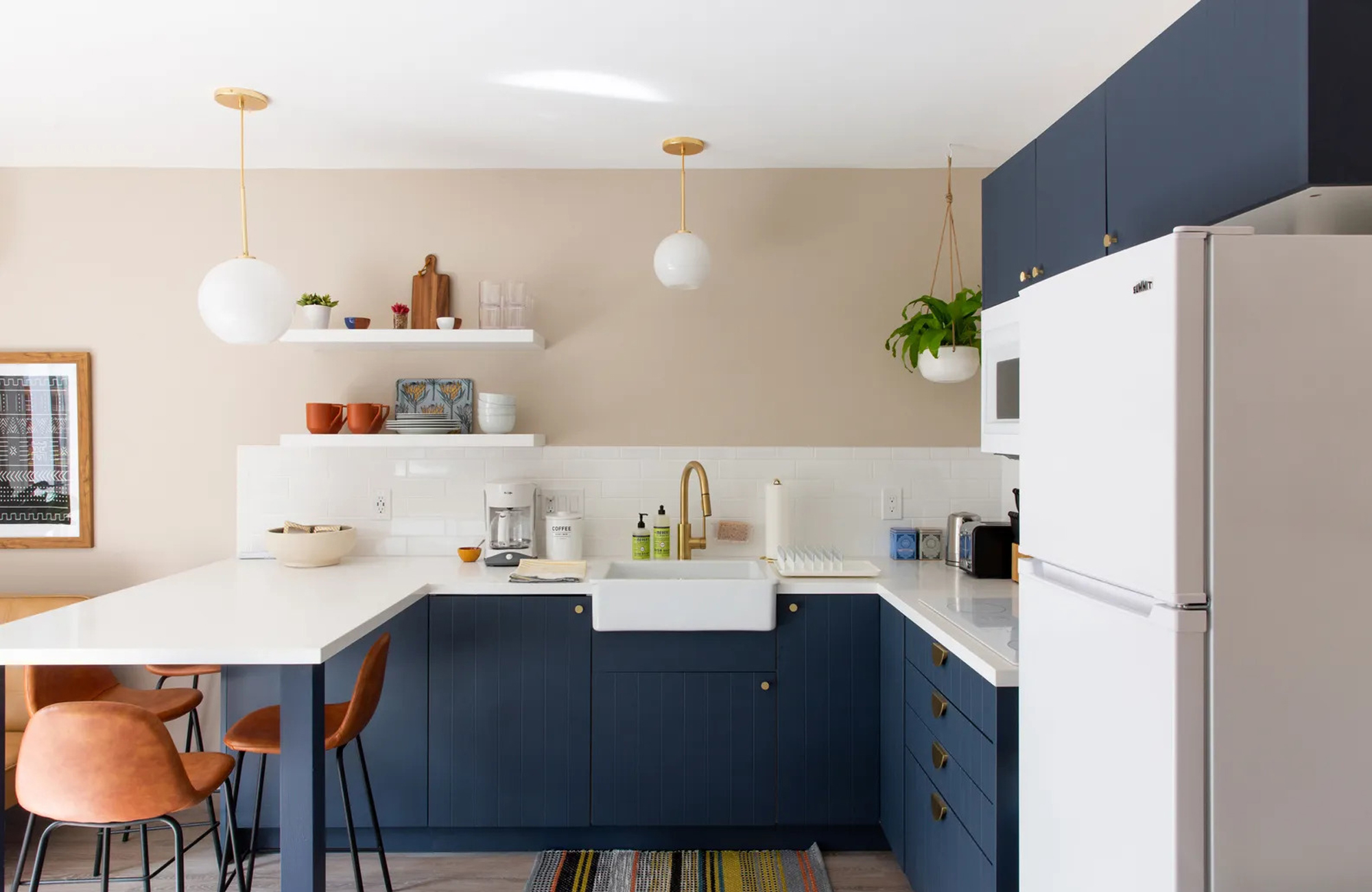
Garage Conversion in Santa Ana
A secondary garage converted into an Airbnb.
If you’re looking for garage conversion ideas for a rentable space, this project is a great source of inspiration. Located in Santa Ana, California, this property includes the main home with a garage as well as a secondary garage unit. The owners hired Thomas Cartney to convert the latter into an ADU and Airbnb, then turned to their designer friend Victoria Smith for help on the interior design. Featuring mid-century modern design cues, the apartment offers guests a comfortable and elegant space to stay in while they visit the area. The interior is bright and stylish, with a blend of custom and designer pieces helping to create a clean but also homey space. Outside, guests have access to a small garden which the owners spruced up with the help of a gardener.
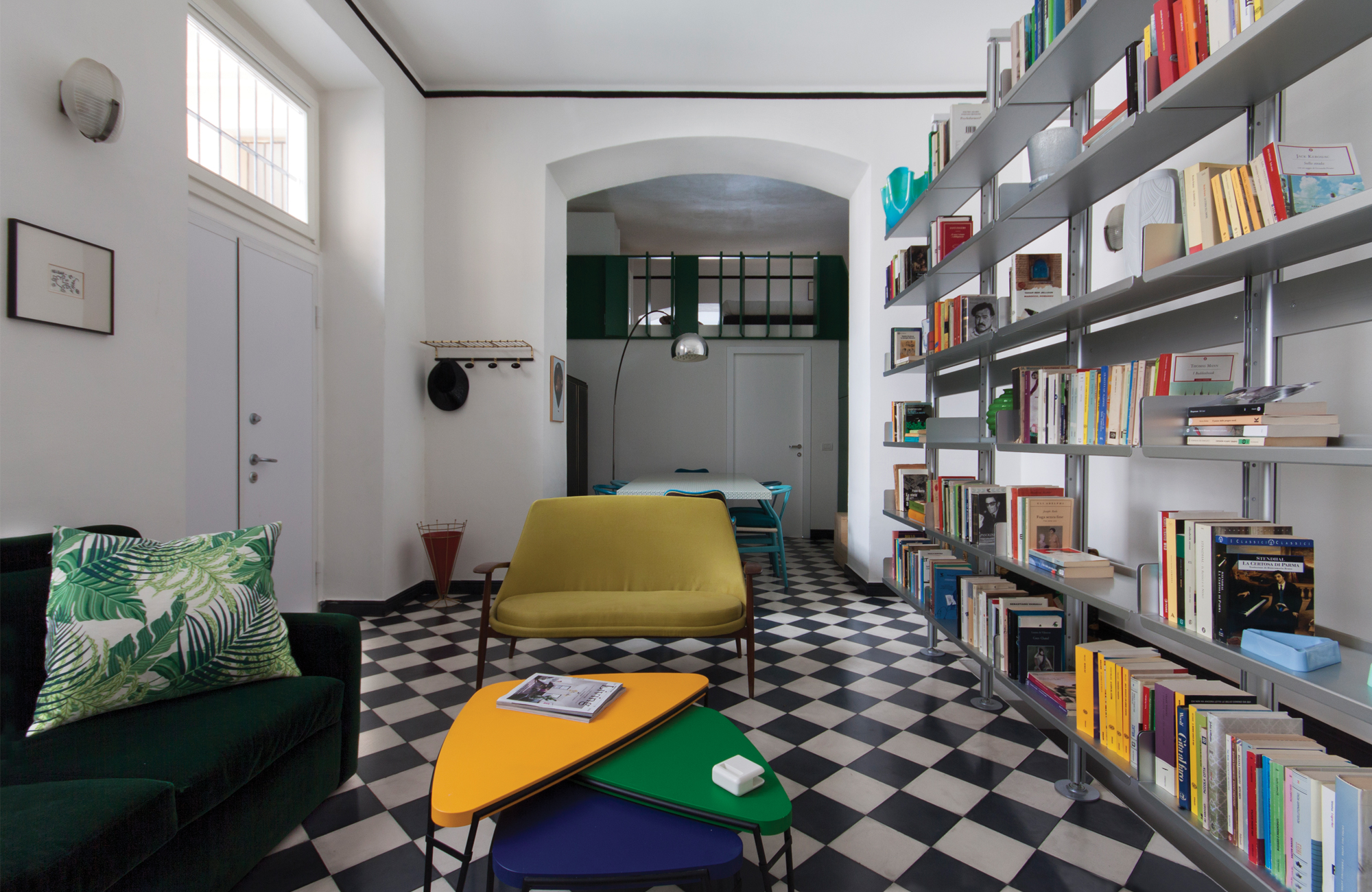
Casa Studio EC
A stylish work/live space in Milan.
Located in Milan, this conversion was completed by architect and designer Elena Cerizza as her own studio and home. The property has an elongated shape, which allowed the architect to divide it into work and live spaces. On the side facing the street, there’s an architectural office and work area. At the back, the living spaces include a kitchen, dining area, and bedroom. A basement level houses the studio’s material samples archive as well as more lounge spaces, a laundry, a home gym, and a TV room. While the ground floor level boasts clean white walls, the basement features brick surfaces painted white or left exposed in the work and lounge areas, respectively. The bedroom opens to a small courtyard via wood and glass doors that bring more natural light inside the room.
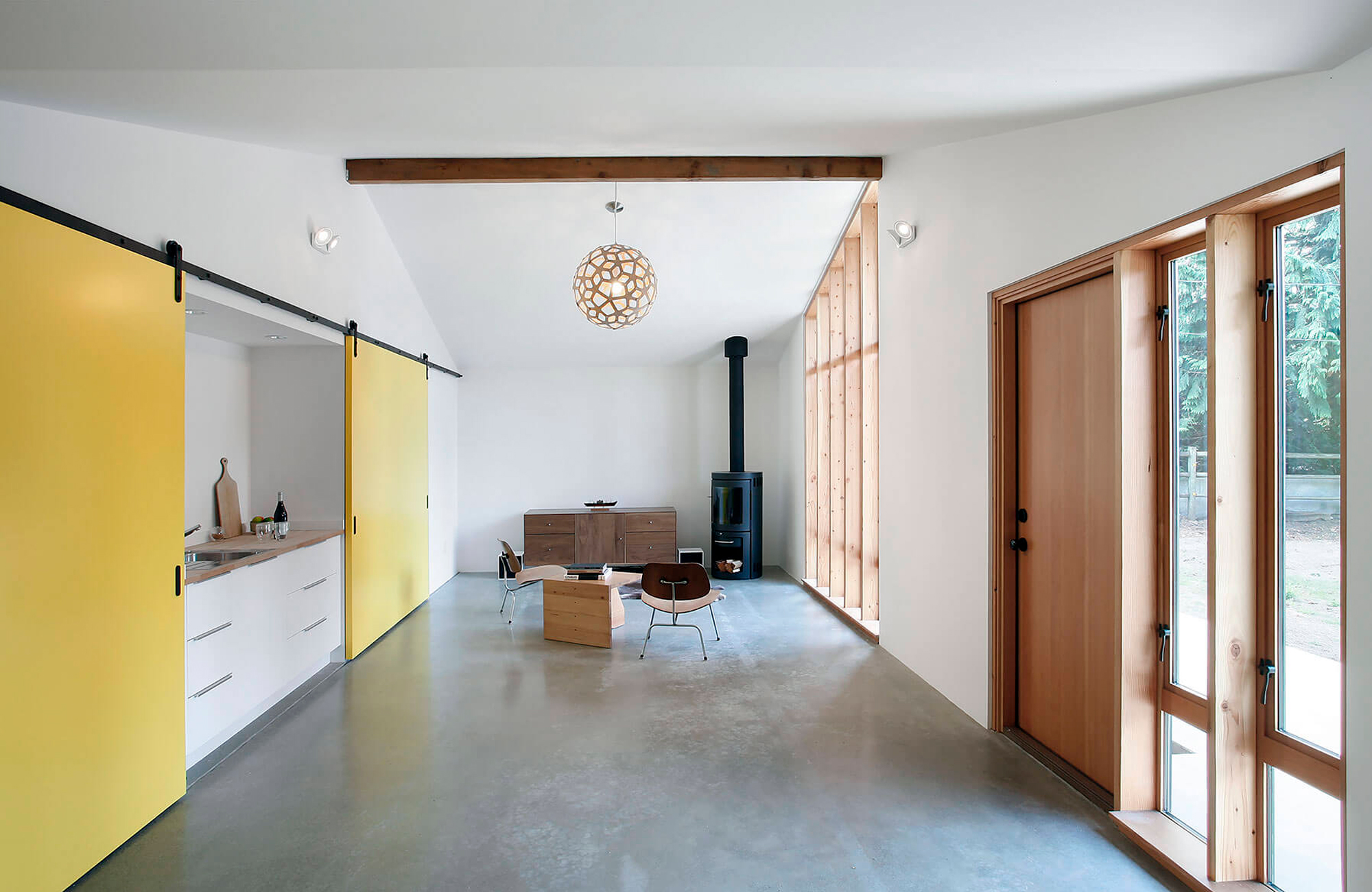
Stable Conversion
A former stable and garage transformed into a studio and guest room.
When the clients purchased a home that also included an old building previously used as a garage and horse stable, they hired SHED Architecture & Design to convert the structure into a studio and guest room. The team created a modern as well as conveniently flexible space that can be used as an office, painting studio, and guest space as needed. Apart from an open studio, the redesigned building also features a full bathroom, a storage closet with a utility sink, and a guest bedroom. Barn-style doors painted bright yellow slide to either open or close these different areas. In the main living space, there’s a lounge area with a fireplace and a desk, placed at opposite sides. This area features polished concrete flooring and mid-century modern windows inspired by the main house’s design.
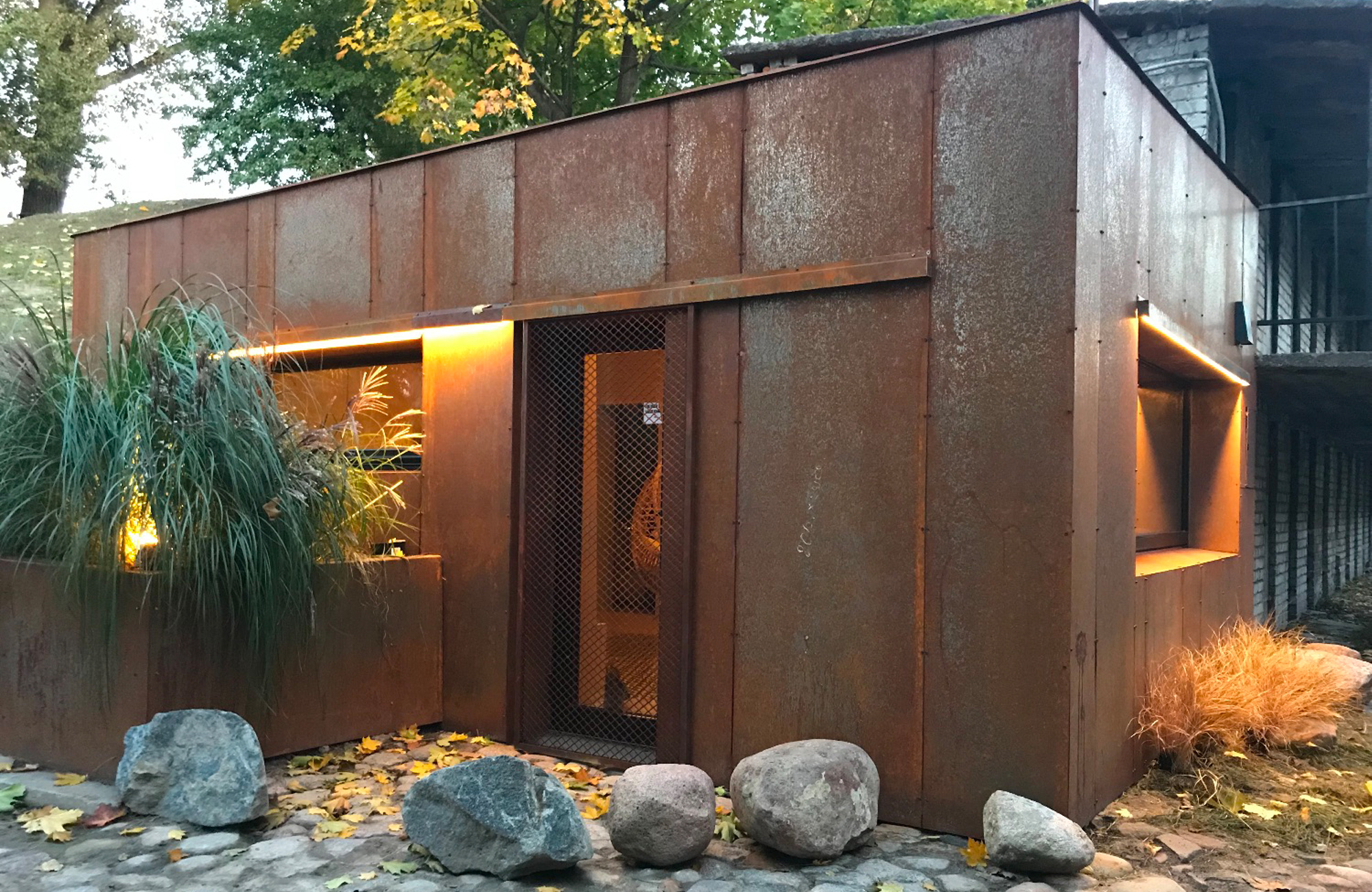
Studija Garazas
A design that explores the potential of tiny homes.
Lithuanian studio IM Interior transformed an existing garage in Vilnius into a modern tiny home. The design explores the potential of these micro living spaces as well as the idea of living simply with less. Clad in Corten steel, the structure stands out alongside brick garages with its warm, reddish orange hue. Inside, the studio used light birch wood to line the walls, ceiling, and built-in furniture. New openings flood the interior with natural light. Underneath the largest window, there’s a bed with concealed storage spaces. A small kitchen, a suspended lounge chair, and two chairs placed in front of a counter that also doubles as a shelf complete the design. The team used tiles with a modern geometric pattern for the flooring in the main living space and the bathroom. Finally, strip lights installed outside illuminate the rusty volume at night.
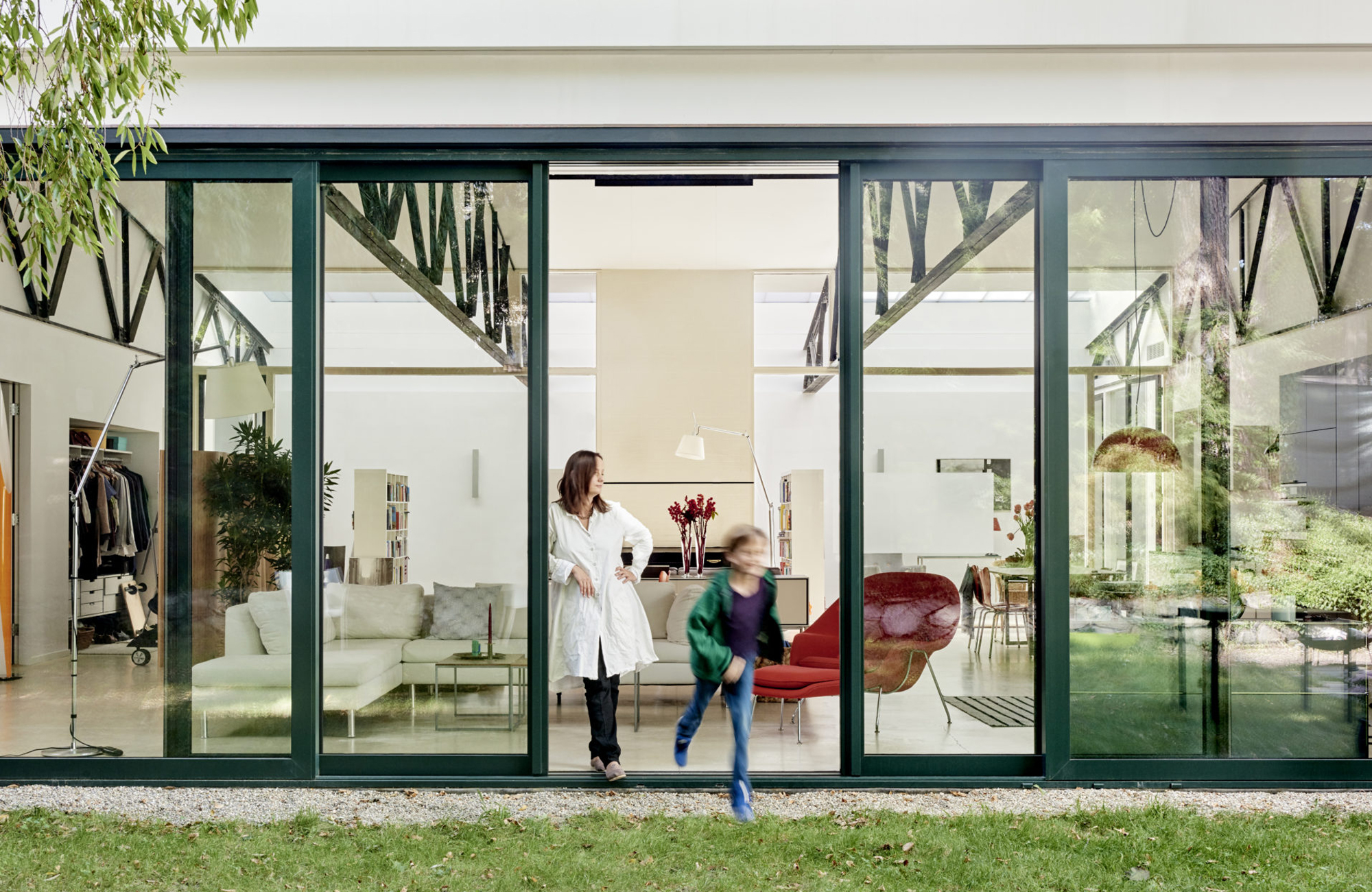
Rudolph House
A conversion by a celebrated architect, adapted to accommodate contemporary needs.
Located in Cambridge, Massachusetts, Rudolph House is an award-wining garage conversion completed by noted architect Paul Rudolph in 1959. The current owners hired Ruhl Studio Architects to adapt the space to contemporary needs while preserving the original design. The studio found the house in a pristine condition and virtually untouched. Apart from redesigning the exterior walls and glazing, the architects also installed new sliding doors and windows that open the main façade to the courtyard. The team relocated the kitchen to bring it to the heart of the house, which allowed them to also modernize the bathrooms and bedrooms thanks to the new available space. In the old glass conservatory, the studio created a library with an insulated glazing system. Better insulation along with energy efficient cooling and heating systems make this architectural gem greener.
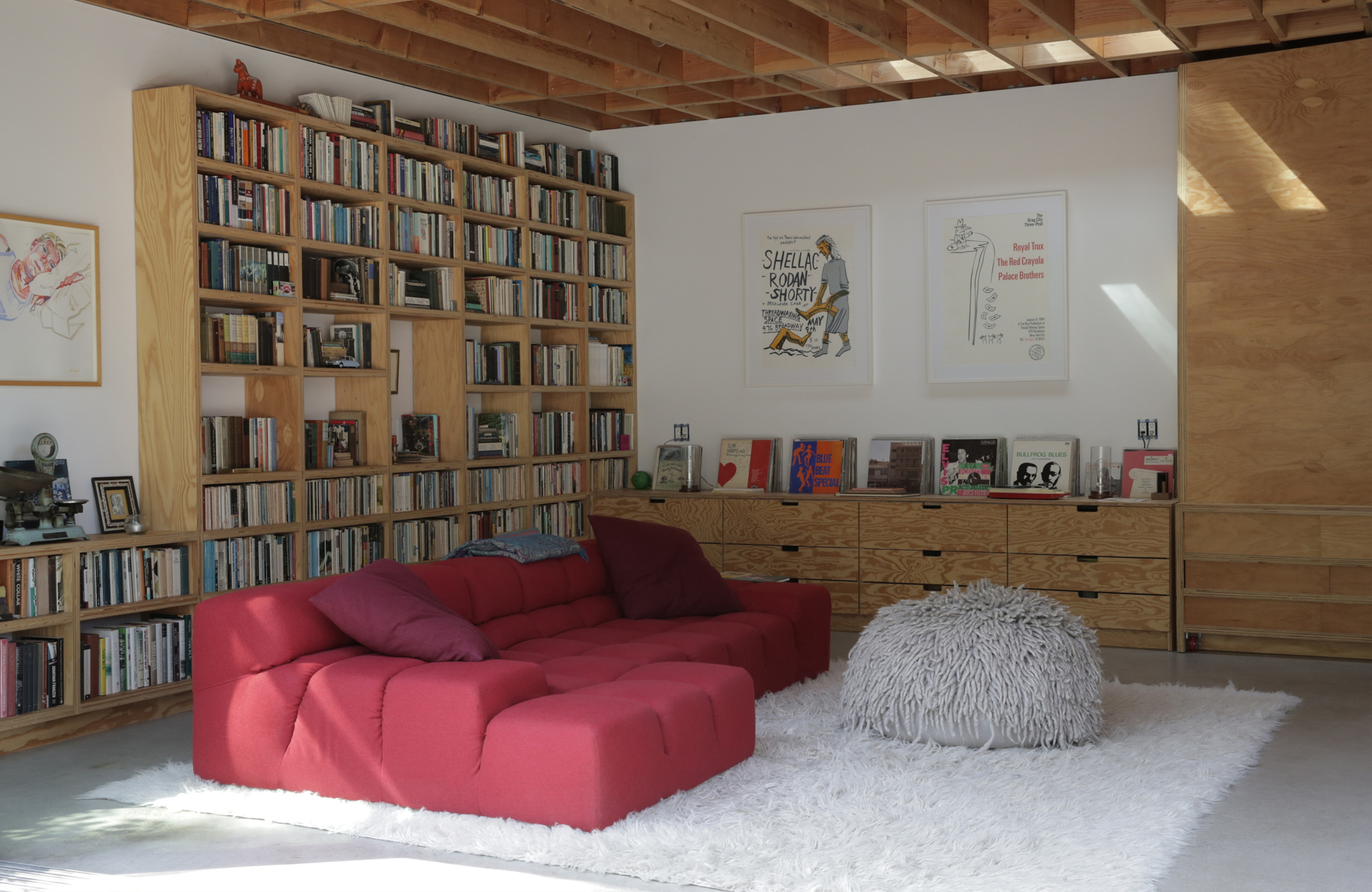
Mahony May Studio
A family room and two writing studios.
Located in Los Angeles, this former garage and workshop have been transformed into a family room and studio. The owners hired Jagoda Architecture Co. to renovate and also convert their spacious garage and workshop after the fall of a pine tree damaged the structure. Rebuilt on the footprint of the original building, the Mahony May Studio houses two writing studios and a large family room. The studio kept the original concrete floor and used plywood for the ceilings and furniture. Large shelving systems house the homeowners’ extensive book and vinyl record collection. Glass sliding doors open the family room to the sun-drenched patio.
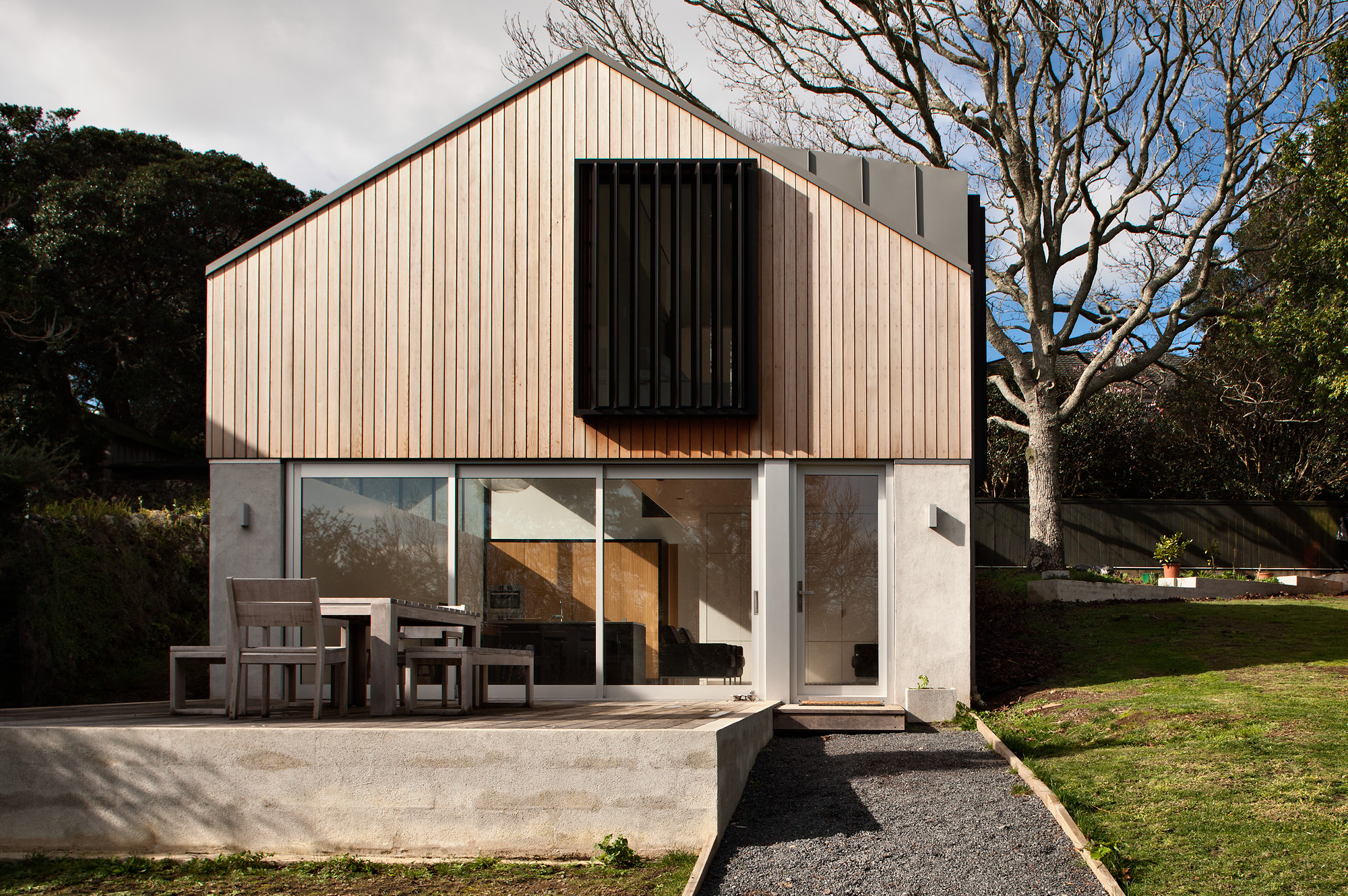
Stradwick House
A brick garage reimagined as a two-story family house.
Auckland-based architecture firm Space Division converted a brick garage built in the 1980s into a family home. Located on a steep slope, the old structure stood alongside a white wood house. The studio used the base of the original structure as a foundation for Stradwick House. Clad in brick, the base supports the new upper level that boasts cedar wood siding. On the ground floor, there’s an open-plan living room and two bedrooms with a bathroom. Upstairs, there’s a master bedroom with a bathroom as well as an office space. New windows and glass doors fill the interior with natural light and connect the living spaces with the surrounding landscape.
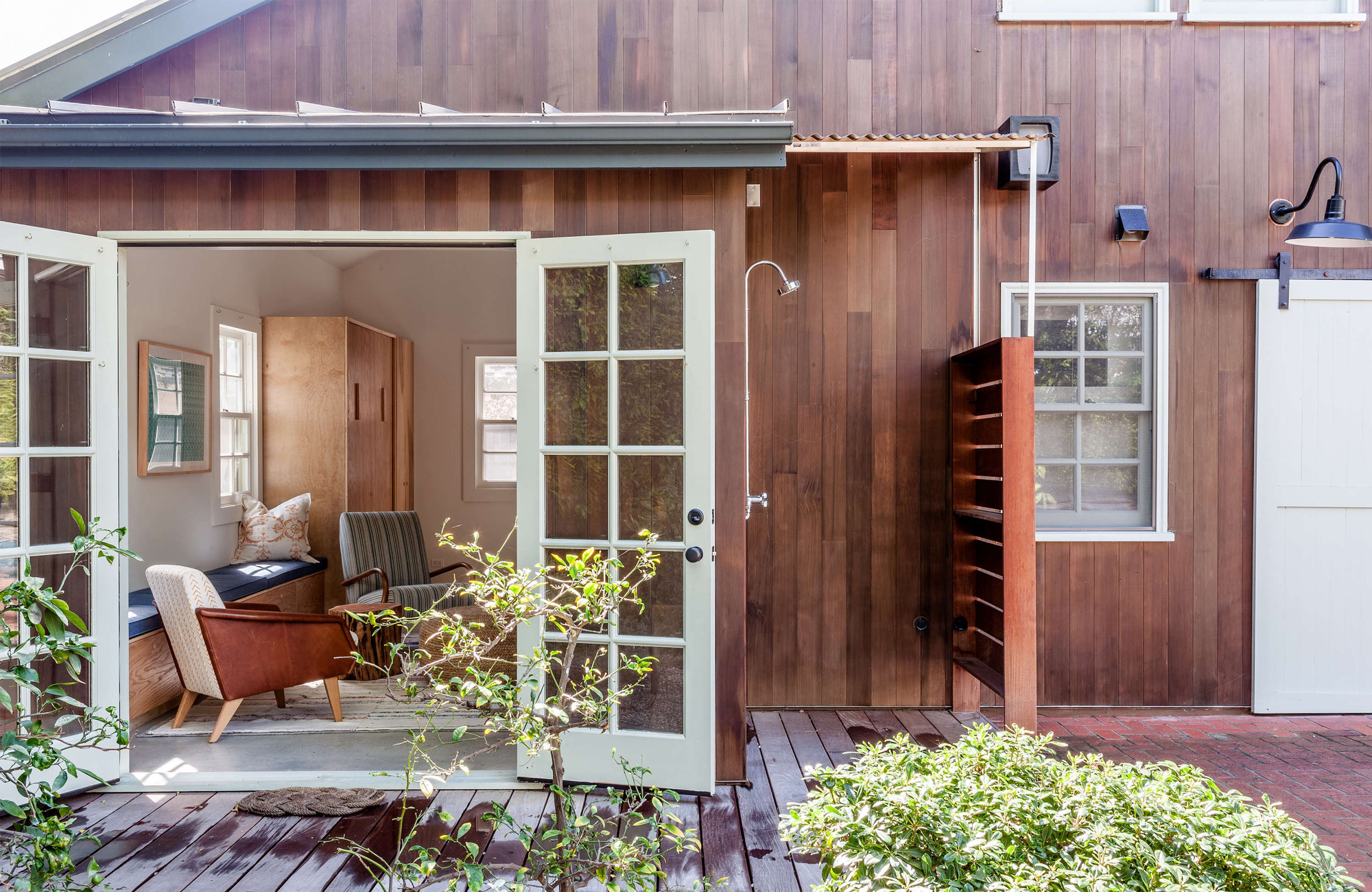
Garage Conversion in Los Angeles
A barn-inspired garage conversion with subtle Shaker influences.
Extra-spacious garages offer the best opportunity to expand a home’s square feet while preserving the building’s original purpose. This garage conversion in Los Angeles is a great example. The owner asked architect Chris Cahill to design a barn-like volume with a guest room, outdoor shower, changing area, office, playroom for the children, and storage spaces as well as room for a car. Clad in wood, the new volume has a barn-inspired silhouette and also boasts Shaker influences. The living spaces are modern and bright, featuring built-in storage spaces that reduce clutter. In the interior, vibrant touches brighten up the décor. For example, the modern bathroom features colorful hexagonal tiles chosen by the homeowners.
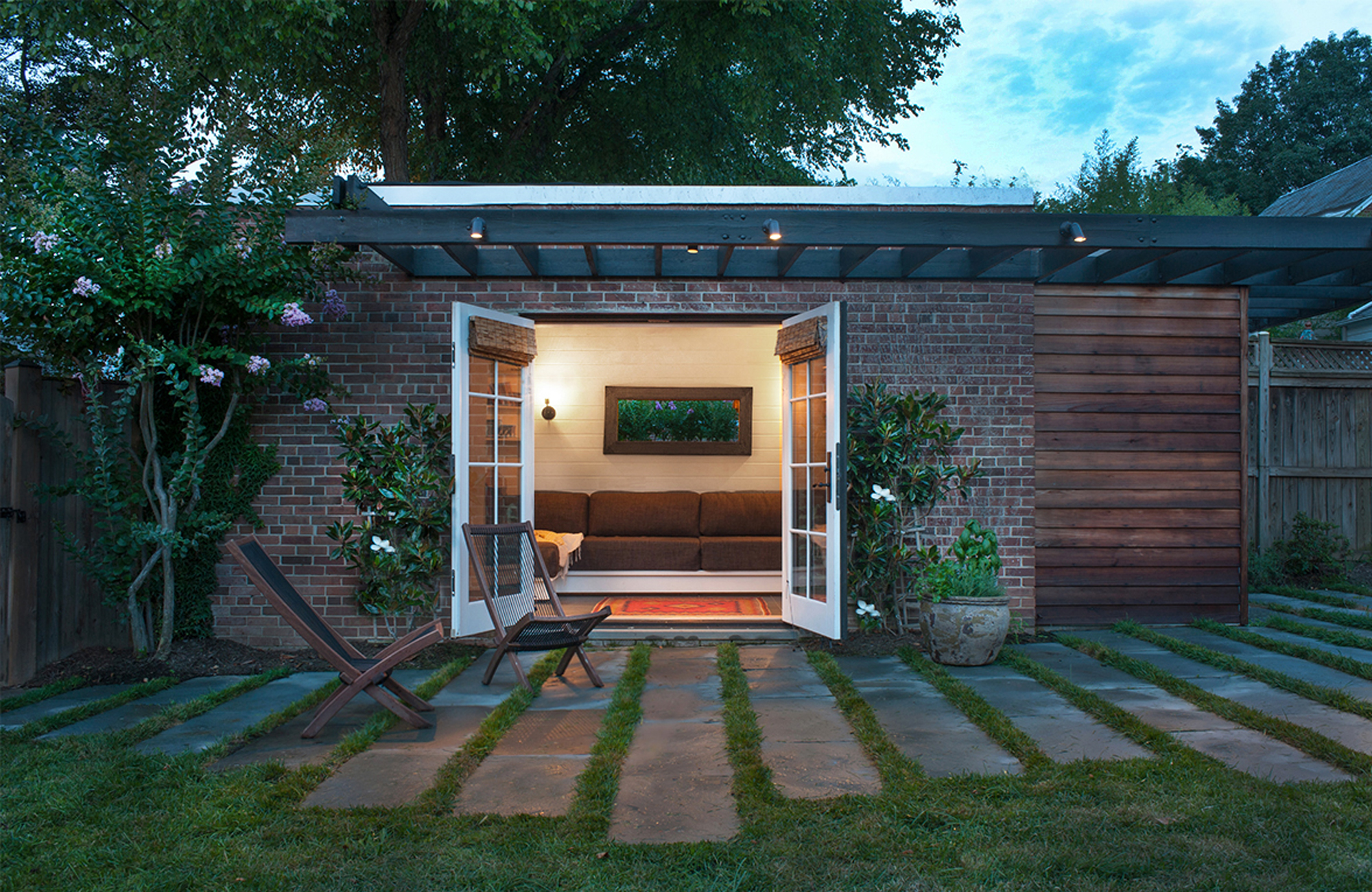
Garden Cabana
A garage remodel project to create a guest room and family lounge space.
Another inspiring garage conversion project, Garden Cabana in Washington, D.C. breathes new life into an unused garage and backyard. Fowlkes Studio converted the brick garage into a guest house for visiting family. The studio also added a new shed for garden tool storage. A black wood trellis covers both volumes. Climbing plants will eventually envelop the structures in a green and flowering blanket. When not used as a guest room, the former garage doubles as a lounge space and book club meeting room. The clients now have easy access to their backyard. This area now features a terrace for an outdoor kitchen as well as a cozy deck.


