Japanese style houses, commonly known as “nihon no ie” (日本の家), have evolved significantly over time, embracing both traditional and modern architectural design elements. Modern Japanese houses often fuse minimalist and Scandinavian design principles with traditional Japanese aesthetics, creating unique and functional living spaces. In cities like Tokyo, Osaka, and Kyoto, these modern homes often come in the form of compact, multi-story structures, which are designed to maximize living space and natural light while incorporating elements like tatami mats, shoji screens, and wooden frames.
The expense of constructing a modern Japanese house is subject to variation based on factors including geographical location, the materials employed, and the intricacy of the design. However, on average, it can range from $200,000 to $500,000 or more. A key difference between traditional and modern Japanese houses lies in the layout, materials, and technologies used. While traditional homes often feature sliding doors, tatami floors, and a focus on simplicity and harmony with nature, modern homes incorporate open plan concepts, large windows, and updated materials, such as concrete and steel, alongside traditional elements.
The average size of a modern Japanese house is typically smaller than its Western counterparts, with many urban homes measuring between 900 to 1,200 square feet. This reflects the higher population density in Japan’s cities and the need to make efficient use of available space. Rural Japanese houses, on the other hand, are often more spacious and feature more outdoor spaces, such as gardens and walkways, to connect with the surrounding environment.
In Japan, where the average temperature ranges from 5°C (41°F) in January to 25°C (77°F) in July, modern Japanese houses are designed to maintain a comfortable indoor climate. This is accomplished by utilizing a mix of insulation, effective air circulation, and energy-saving technologies.
Color schemes in modern Japanese houses typically lean towards neutral tones, such as white, gray, and beige, with accents of natural wood and subtle pops of color inspired by nature. This minimalist approach to interior design is consistent with the Japanese philosophy of “wabi-sabi,” which embraces simplicity, imperfection, and the beauty of natural materials.
Modern Japanese architecture has gained international recognition, with renowned architects like Kengo Kuma and Tadao Ando pushing the boundaries of design. Their work often features elements of modernism and mid-century modern aesthetics, blending seamlessly with traditional Japanese design principles.
In this article, we will explore various modern Japanese house designs, showcasing the unique and innovative living spaces that embody the essence of contemporary Japanese living. From tiny houses in the bustling streets of Tokyo to spacious family homes nestled in the scenic landscapes of Kanagawa, these designs offer a glimpse into the diverse world of Japanese architecture.
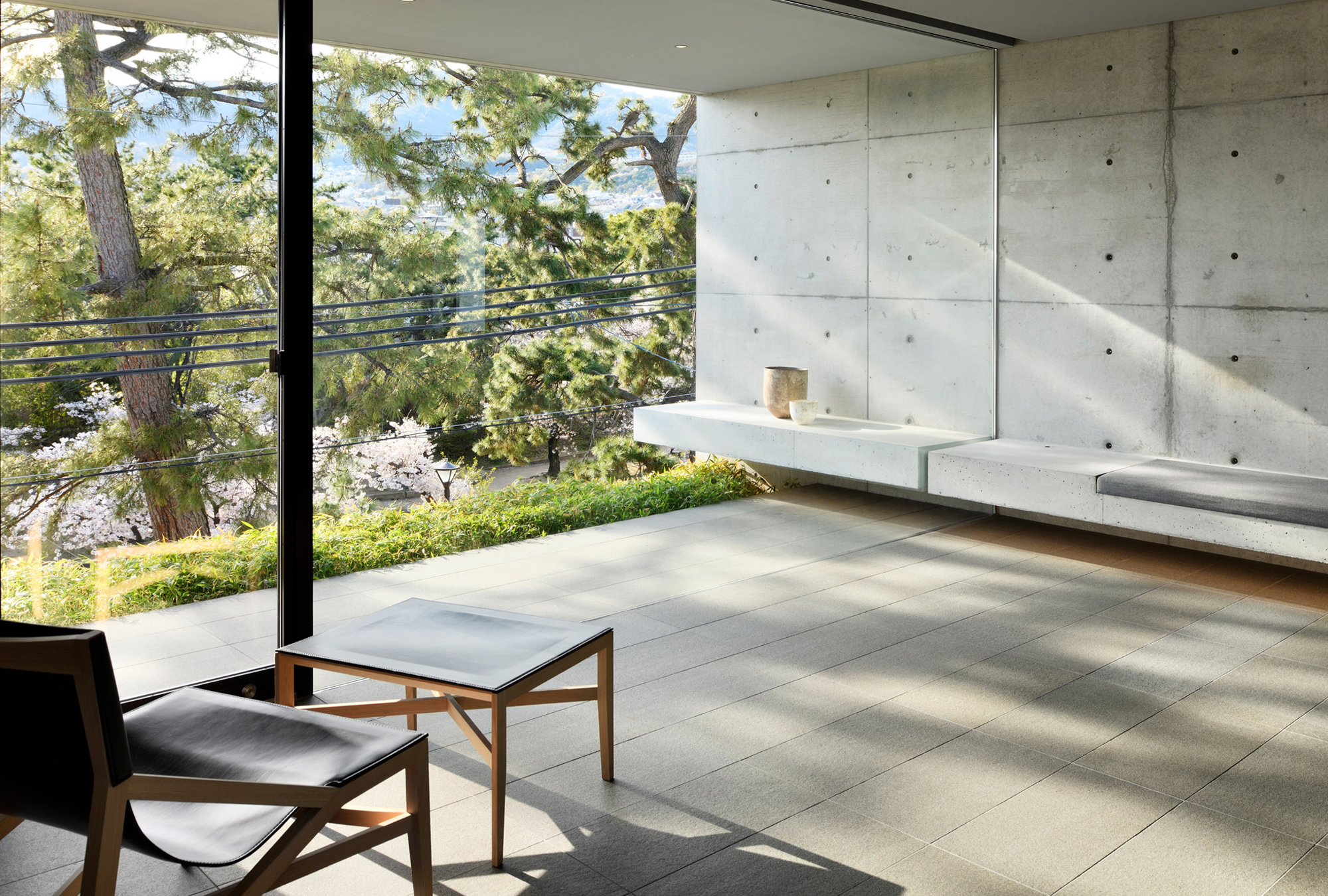
F Residence
We kick off our list with a gorgeous design from the GOSIZE architecture firm. Named F Residence, this Japanese modern house in Hyogo, Japan features unmistakable brutalist design cues as well as minimalist elements. The concrete structure boasts a clean rectangular form with a natural stone base. A tall concrete wall shelters the outdoor area from the surrounding houses, offering a private space to catch some sunshine in peace. Upstairs, the living room opens to a balcony that provides beautiful views of trees and mountains in the distance. Like the exterior, the interior is tastefully minimalist and modern. It features carefully selected decorative items and only a few pieces of furniture.
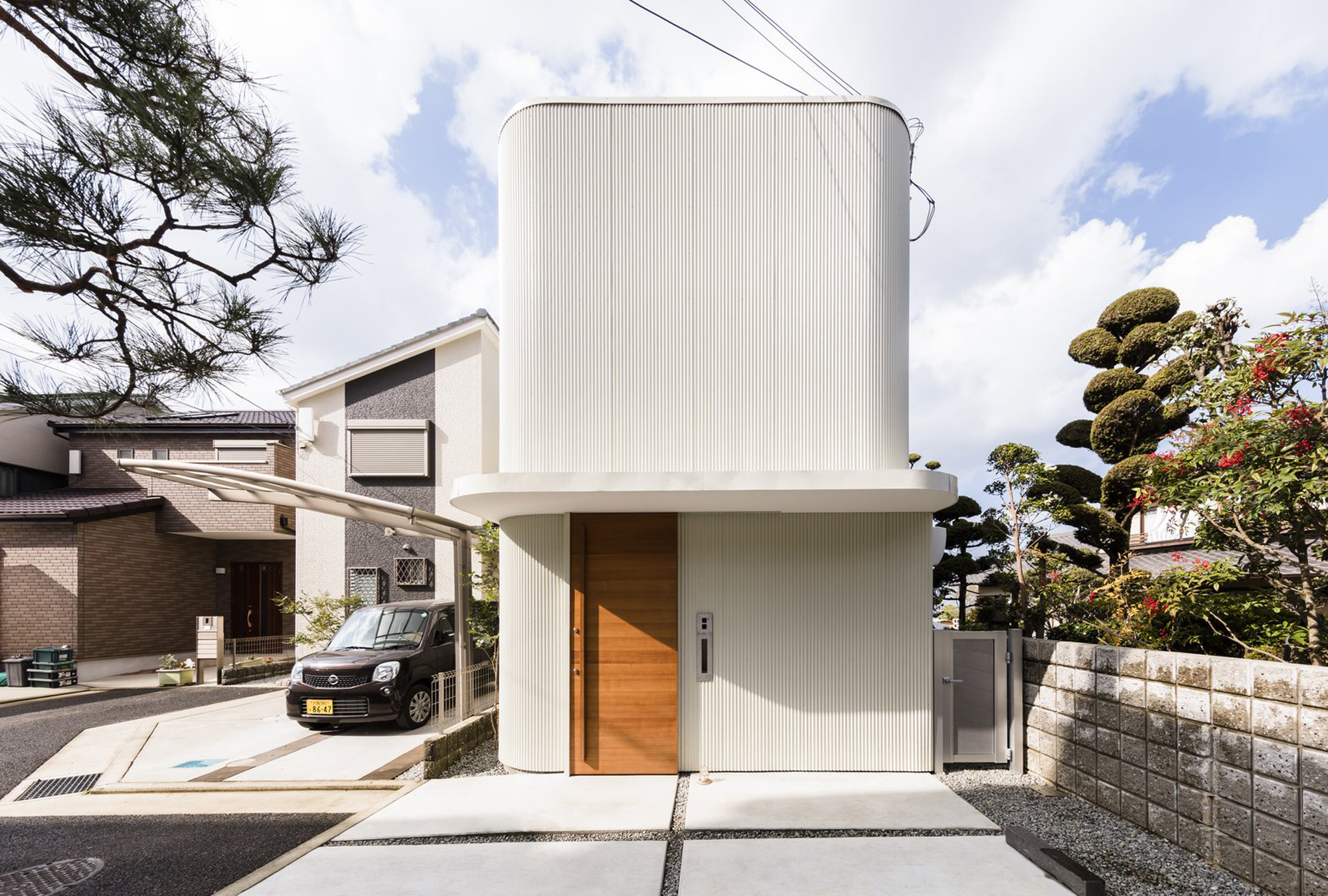
Melt House
Designed by SAI Architectural Design Office, this Japanese modern house has a minimalist exterior with white corrugated walls. Inside the compact Melt House, the studio designed a double-height courtyard space with a dry garden. This area connects the two wings of the house, offering a serene space to relax. Placed between the kitchen and the living room, the dry garden becomes the heart of the home. The house also boasts curved walls and wooden surfaces as well as folding doors that can separate or connect different areas.
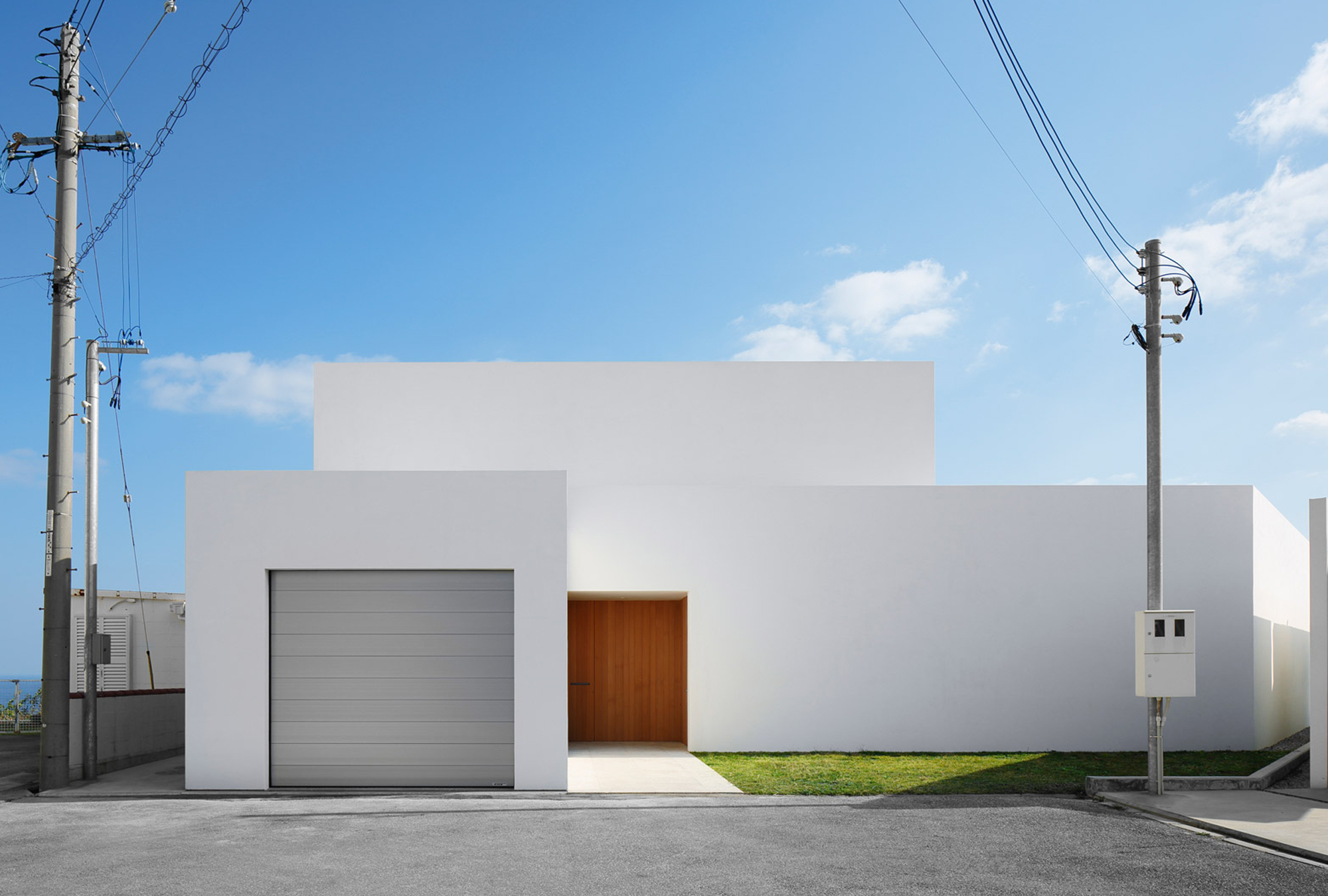
Okinawa House
The epitome of minimalist architecture, John Pawson’s design is as beautiful as it is purposeful. Named Okinawa House, this weekend and holiday retreat offers the perfect respite from city living. The owners live in Tokyo and wanted a dwelling where they could escape the urban setting. Located on Okinawa Island, this Japanese modern house features three simple volumes with a bright white exterior. Closed on the facade to shelter the living spaces from the street, the house boasts glazed walls at the rear. Both the generous glazing and the roof terrace provide uninterrupted views of the ocean.
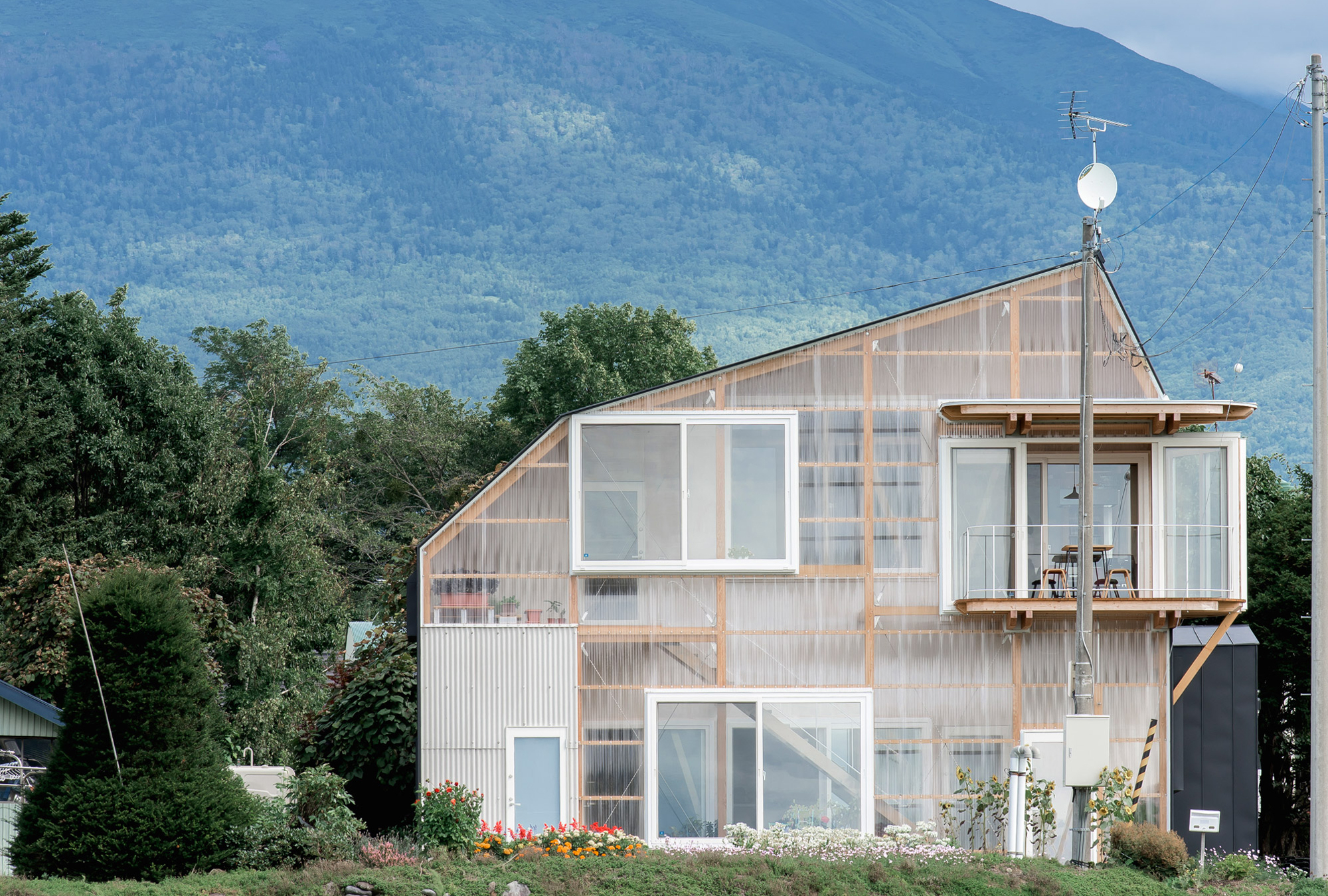
Deformed Roofs of Furano
When it comes to modern houses Japan has plenty of creative examples. Take the Deformed Roofs of Furano project by Yoshichika Takagi + Associates, for example. Originally built in the ‘70s, the house underwent a drastic makeover. The studio used black metal sheets to cover three sides of the asymmetrical house, but designed a completely open rear with translucent panels and exposed wooden frame. Upstairs, the kitchen and living room offer the best views as they open towards a verdant landscape. A mezzanine area houses a double bedroom wrapped in wood.
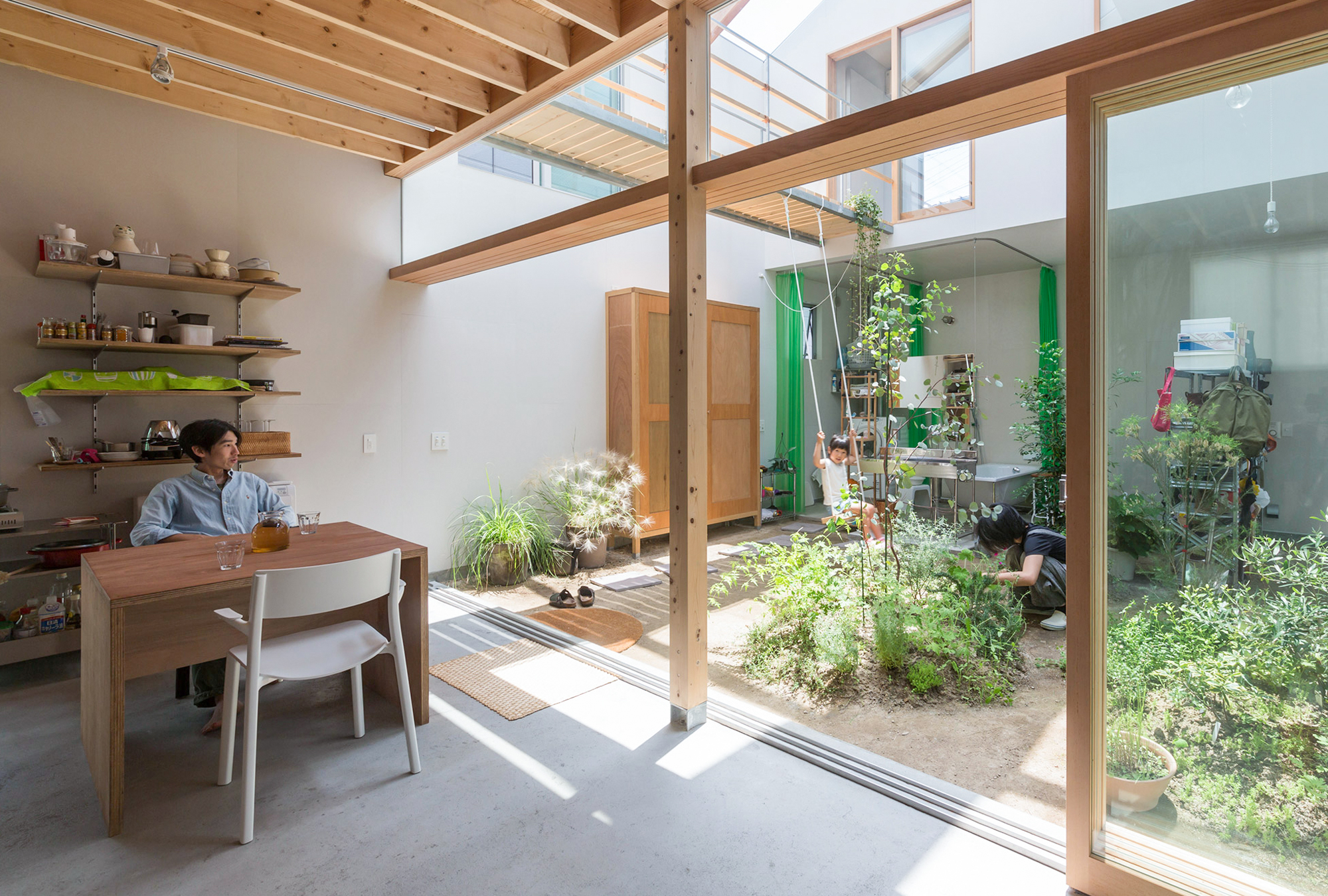
House in Tsukimiyama
Like many Japanese modern house designs, House in Tsukimiyama features an interior garden. Tato Architects designed the dwelling with a simple corrugated metal exterior and an angled roof. Inside, a covered courtyard has been transformed into a garden with a glass roof that bathes the space in natural light. A suspended wood and metal walkway connects different areas of the house, enhancing the industrial character of the design further. The main living areas have a direct relationship with the garden, while the bedrooms on the upper level benefit from the cocooned feel of the space under the roof.
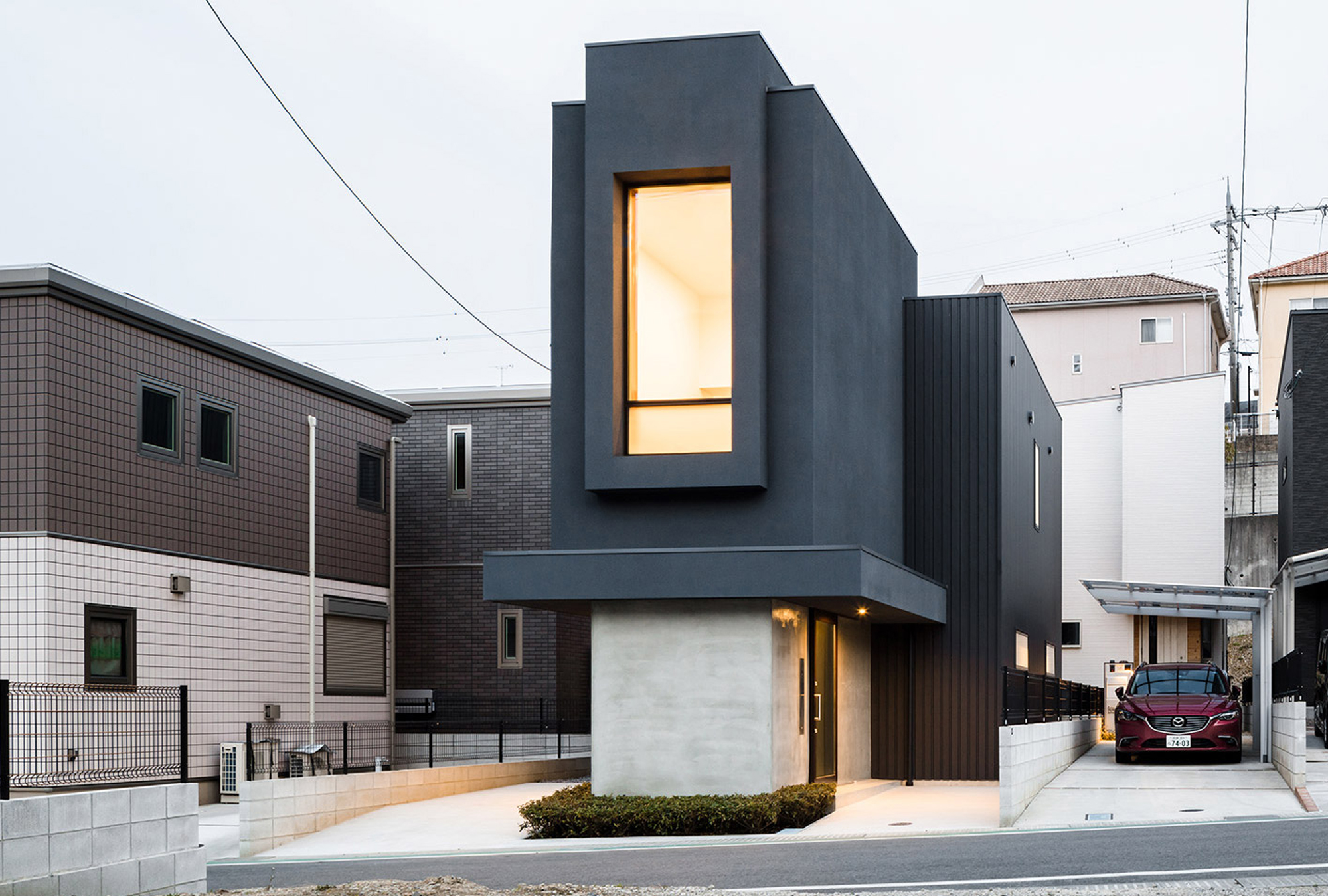
Slender House
Minimalist but bold, Slender House makes the most of a narrow and compact plot of land in a busy neighborhood in Shiga, Japan. Designed by FORM/Kouichi Kimura Architects, this Japanese modern house features box-shaped volumes with a dynamic layout. Closed facades provide privacy, while carefully placed windows frame the views. Made of concrete and metal, this dwelling has a dark color palette on the exterior. The living spaces feature bright white walls and textured concrete surfaces as well as dark brown wooden furniture and flooring.
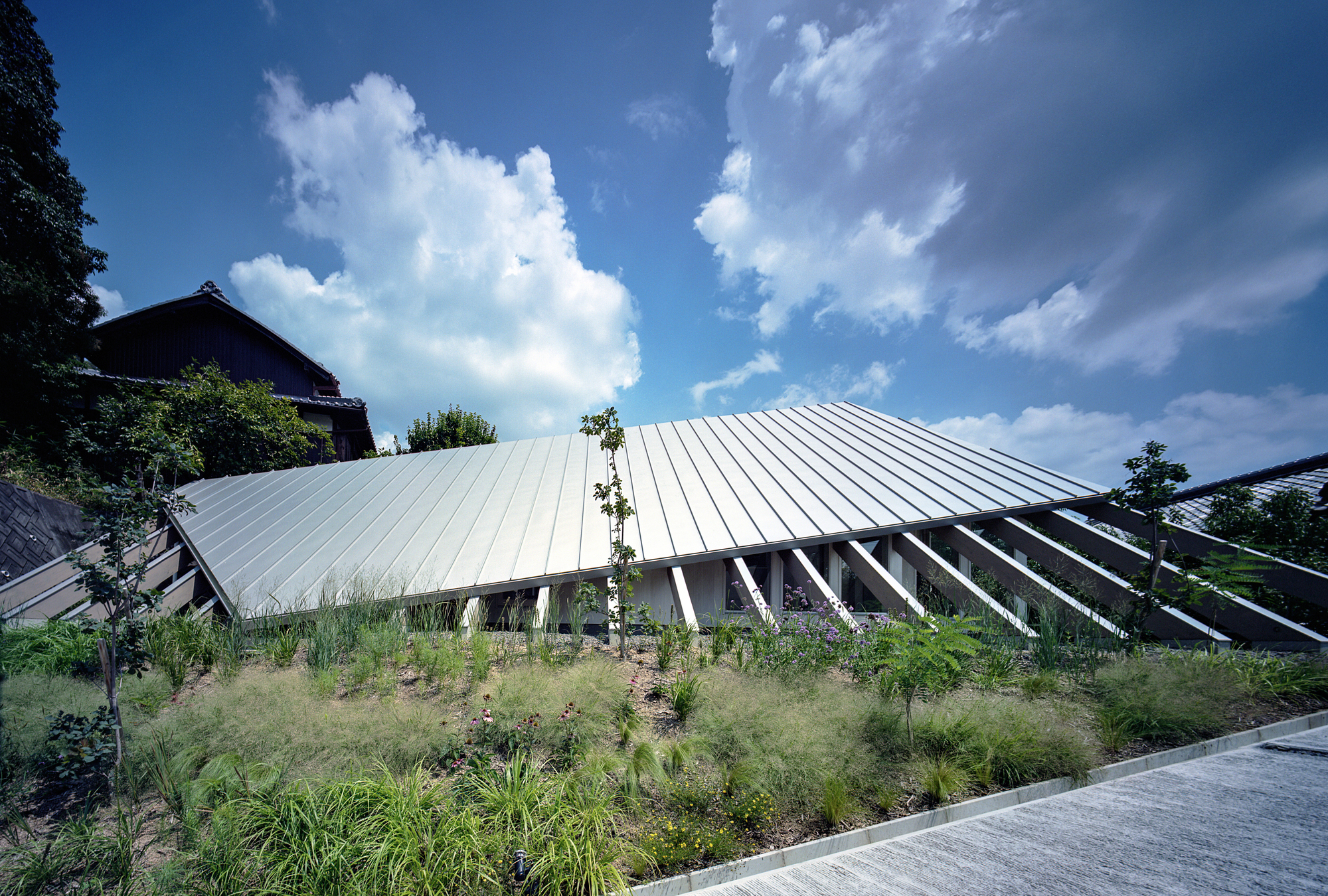
House in Gakuenmae
House in Gakuenmae by Fujiwaramuro Architects is a great example of contemporary architecture influenced by landscape. The design also shows that when it comes to modern houses Japan based architecture studios often find ingenious and elegant solutions to complex problems. For example, this dwelling on an elevated site required a new parking space. With a limited budget, the team discarded the idea of a new wall and created a slope that connects the house to the lower, adjacent land. This clever solution also influenced the design of the home. It features an elongated roof that continues the angle of the topography and gives the dwelling its distinctive character and triangular silhouette.
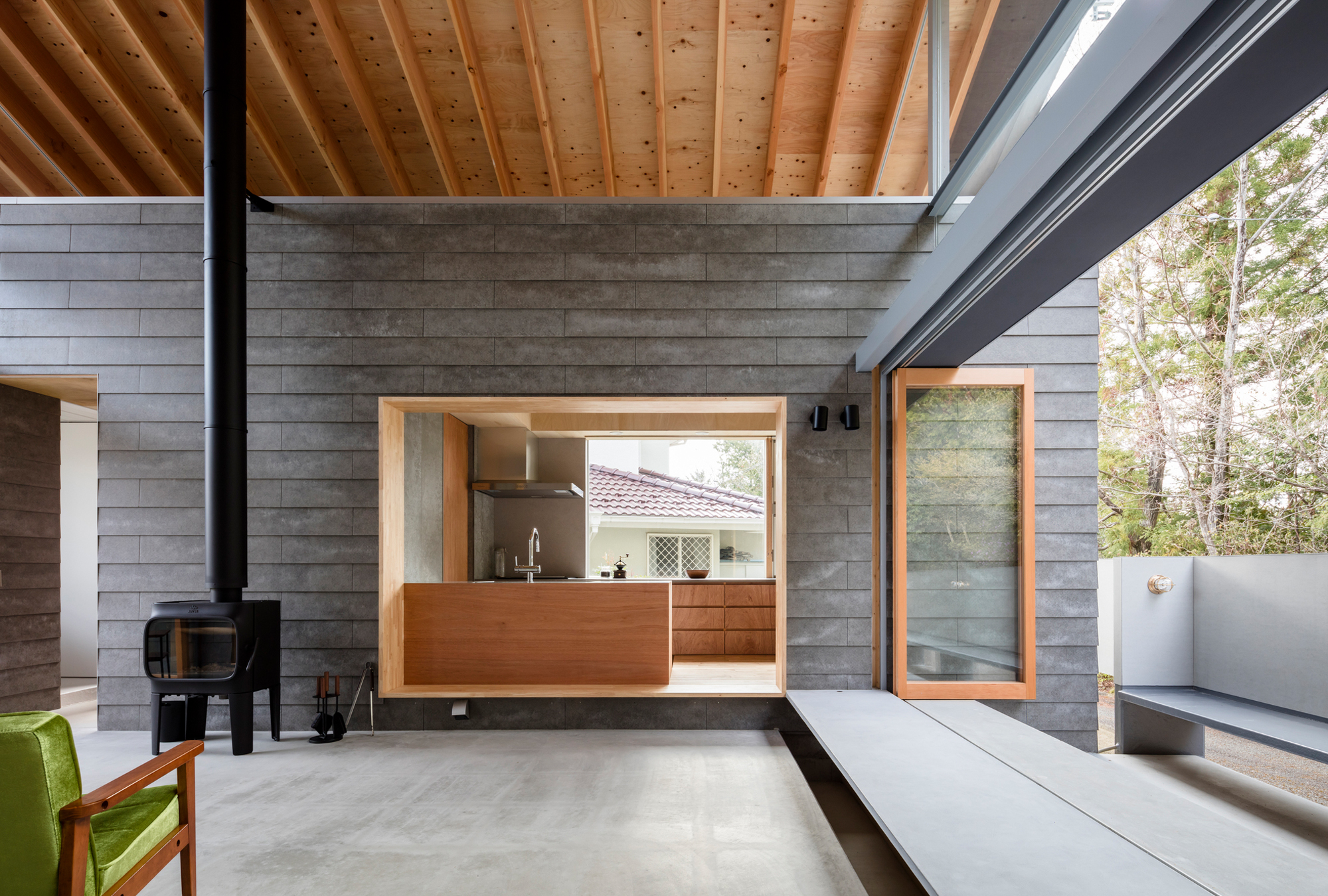
Seki House
Designed by SAI Architectural Design Office, this Japanese modern house features two volumes with a covered central space that connects them to the forest landscape. Named Seki House, this dwelling in Toyono-cho, Osaka, has a flexible design thanks to the large doors that open or close the covered terrace. Here, the inhabitants can relax in a private lounge area or invite friends and neighbors to a barbecue party on the terrace. 10 pillars support the large roof, but the studio arranged them on two separate sides to keep this area as airy and open as possible.
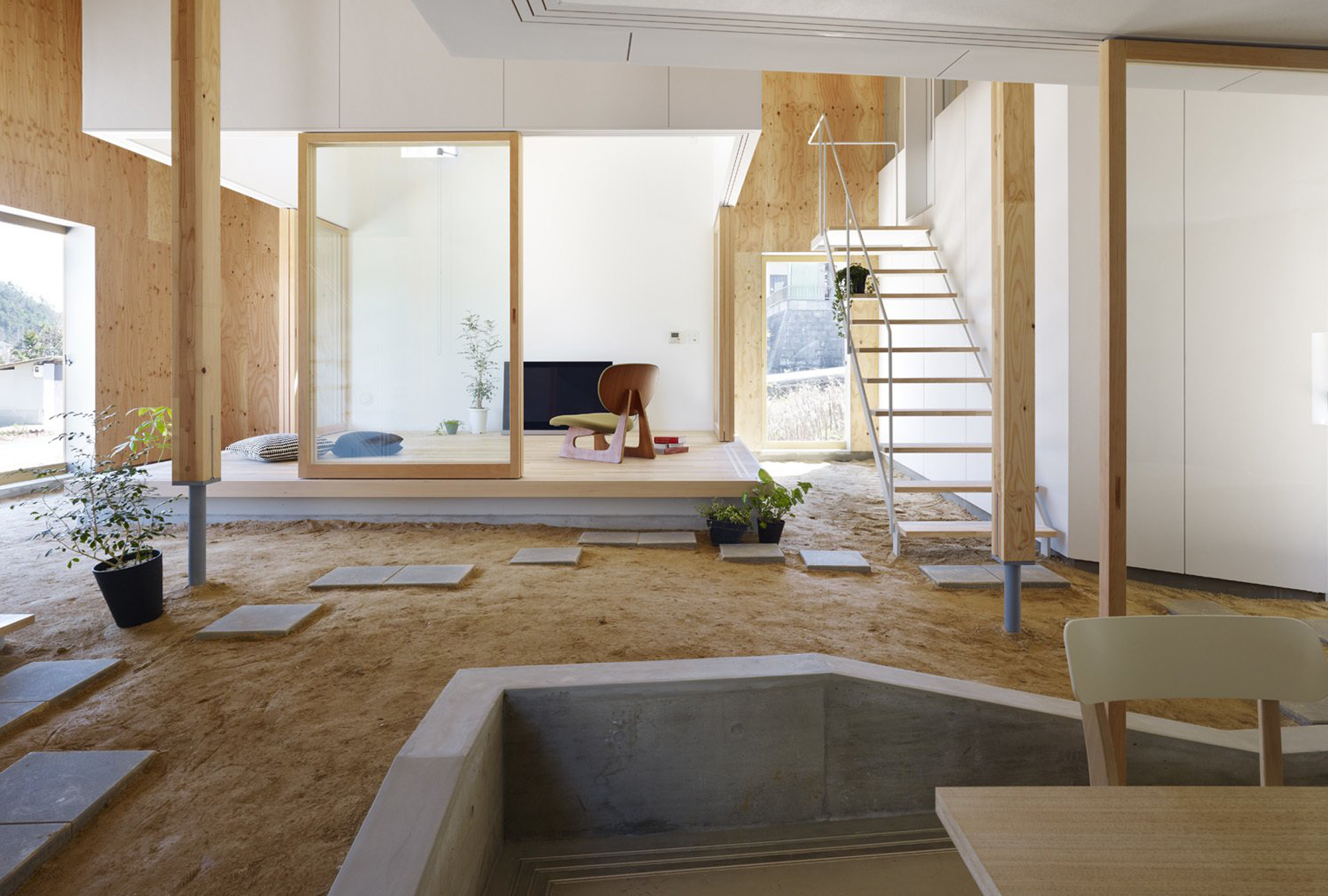
House in Takaya
Inspired by the Japanese doma, House in Takaya offers a modern twist on the traditional concept of using compacted dirt to link the outdoors with indoor spaces. Suppose Design Office designed the contemporary dwelling with an imaginative layout and design, showing an example of the best modern houses Japan has to offer. Packed dirt makes up most of the ground level’s flooring, with stone steps connecting different areas. A wooden platform occupies one side of the open-plan living room and kitchen, while two staircases lead to the upper floor with the bedrooms. Sliding doors open the ground floor to the surroundings, transforming this dwelling into a social space that welcomes friends and neighbors.
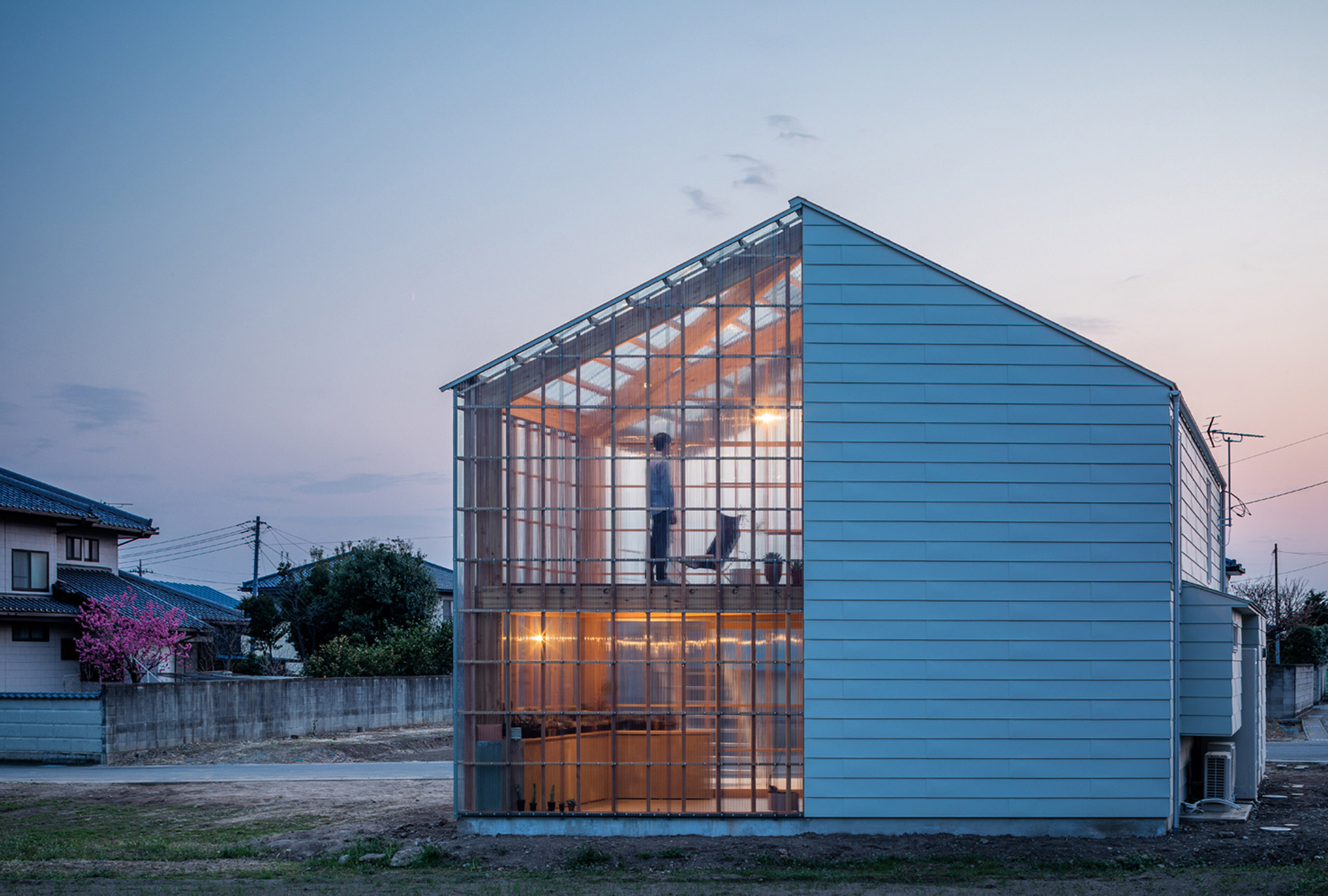
House with a greenhouse
Many designs in our list incorporate nature into living spaces. This Japanese modern house is a perfect example. Completed by the Snark architecture firm, this two-story home in Maebashi, Gunma Prefecture, celebrates the clients’ love of gardening with a creative half dwelling / half greenhouse design. The greenhouse with acrylic glass panels and a wooden frame complements the residential part of the dwelling while remaining an independent structure. The adaptable design allows the owners to change the spaces as needed as their family grows. Inside, wooden surfaces and white walls combine with the generous glazing and transparent panels to create a bright and warm living space.
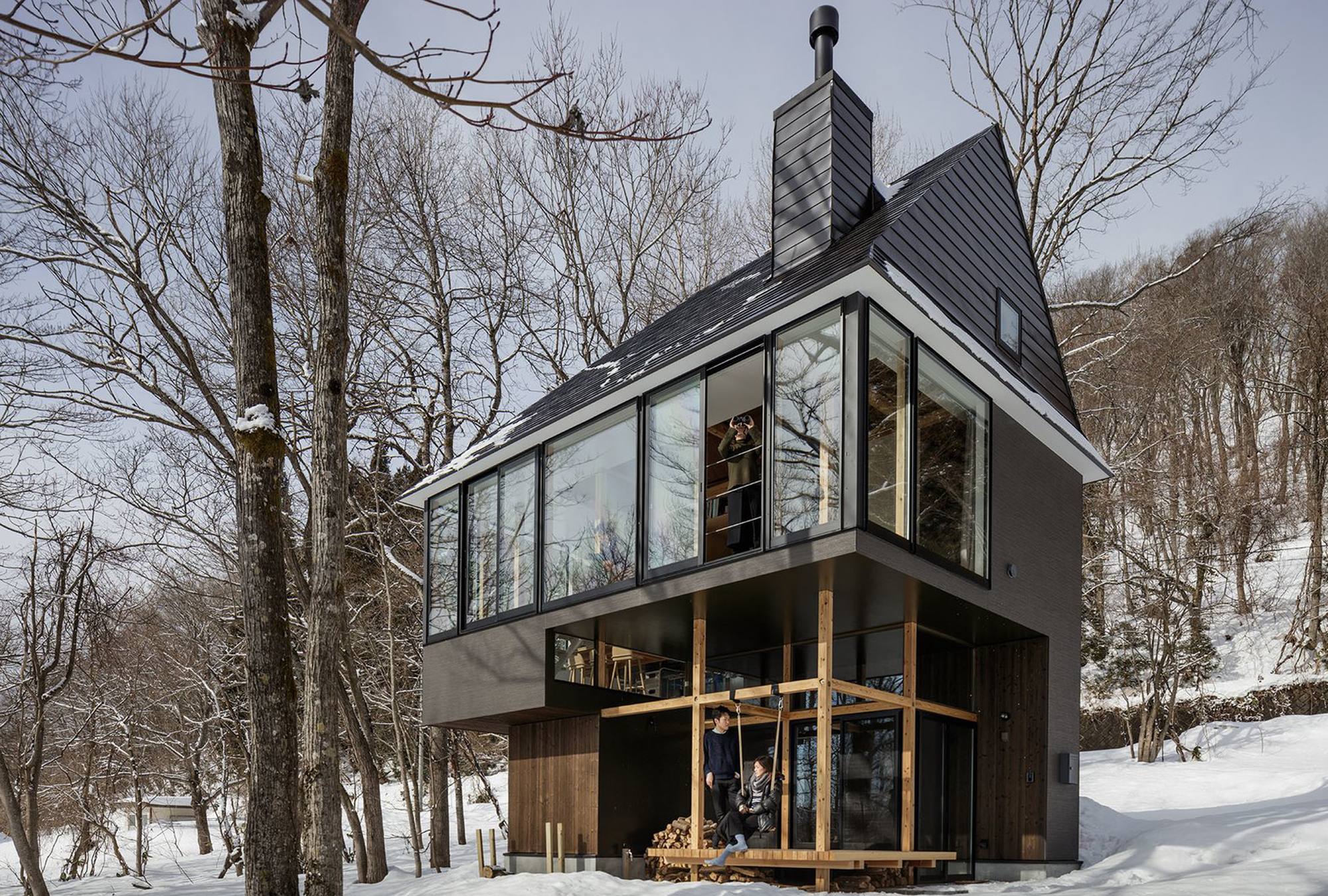
Nojiri-ko Nature Platform
Speaking of modern houses Japan has plenty of designs to impress architecture lovers. Take the Nojiri-ko Nature Platform project, for example. One of the most creatively designed dwellings from our list, this lake house by Tokyo–based SUGAWARA DAISUKE Architects features multiple levels that ingeniously enhance the available space. The multi-layered design makes the most of different elements. A wooden plane works as flooring in one area and as a kitchen countertop in another. Steps double as seating and walls shield bedrooms from view while leaving them partly open. Upstairs, the open attic enhances the height of the interior but also features cleverly hidden storage areas. The upper level boasts glazing that wraps around two sides and offers stunning views of the lake.
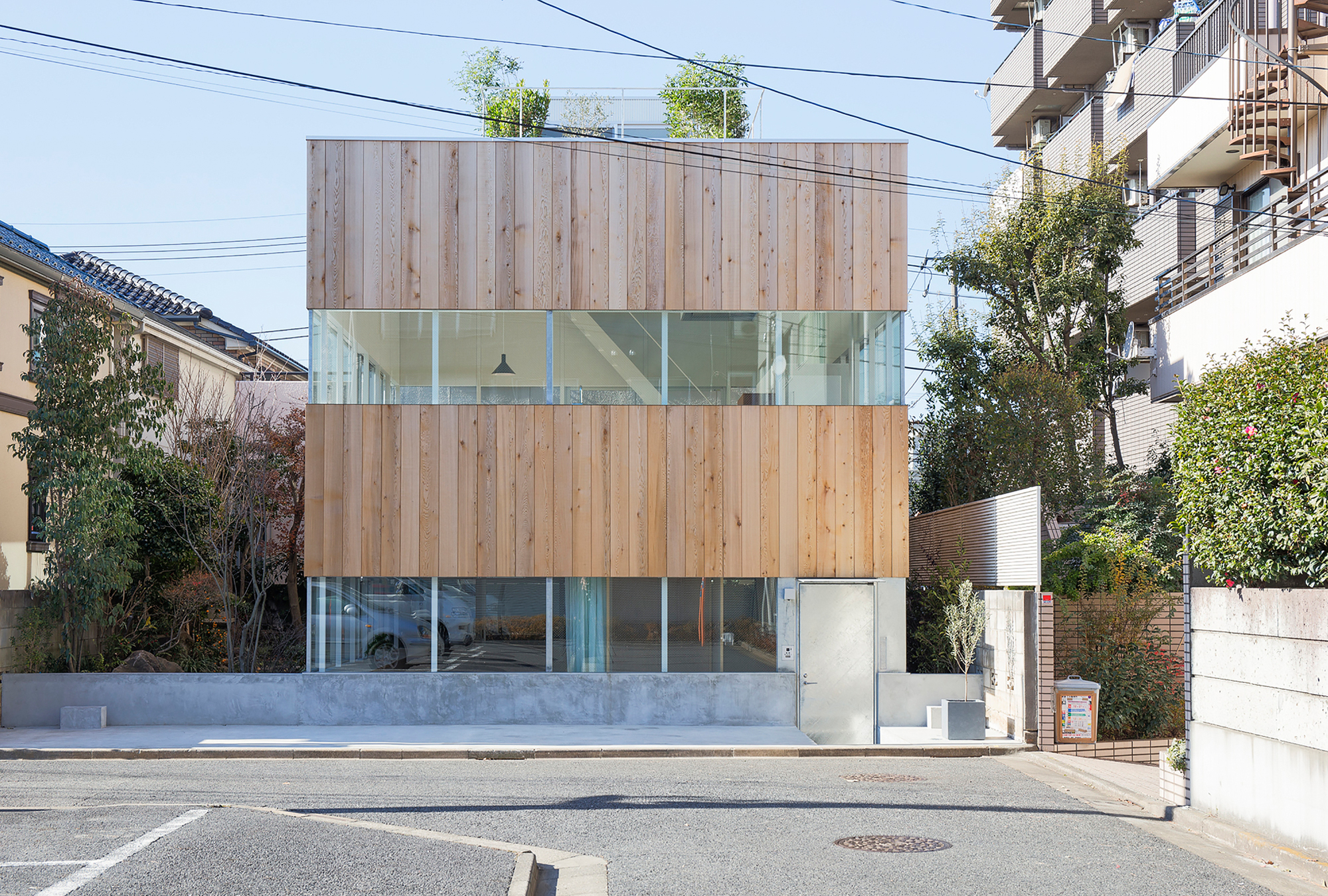
Nerima House
Glass and wood alternate in the cubic form of Nerima House by the Elding Oscarson studio. Located on a small plot of land in a Tokyo neighborhood, this Japanese modern house has a special relationship with the surroundings. The studio designed the contemporary dwelling around an existing garden. Slightly sunken, the ground floor features uninterrupted windows that immerse the inhabitants into the garden. The upper level has a higher ceiling as well as 360-degree glazed walls that open the living space to the outdoors. A roof terrace provides the perfect place to lounge in the evening and admire the sunset over the city’s skyline.
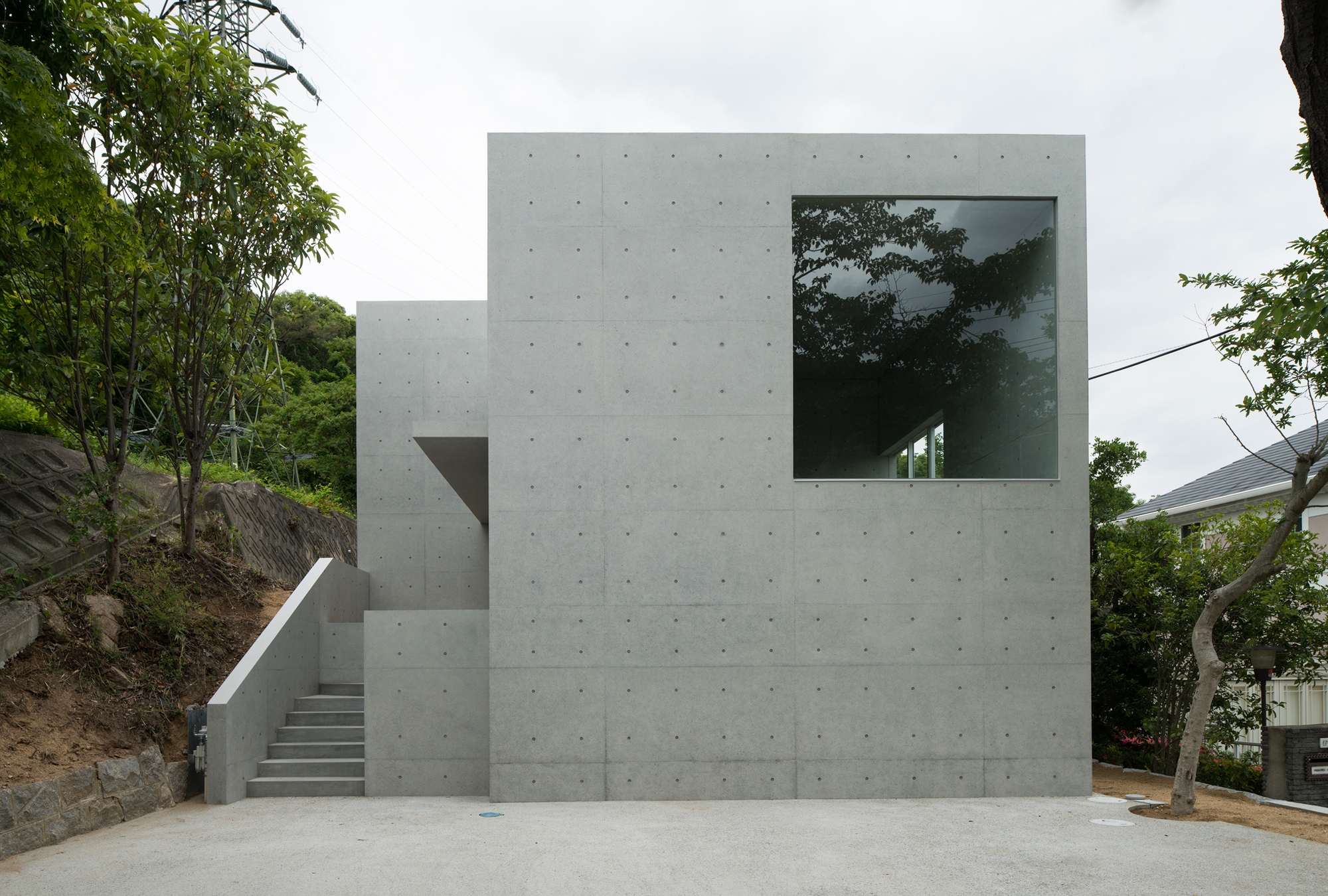
House in Ashiya
Designed by Kazunori Fujimoto Architect & Associates, House in Ashiya is the epitome of minimalist architecture. This Japanese modern house has a simple geometric silhouette with clean lines and a carefully considered layout that optimizes the relationship between the indoor and outdoor spaces and between different rooms. A spiral staircase with a minimal footprint adds a focal point in the interior while also doubling as a partition between the entrance and the bedroom. At the same time, the sculptural design represents the unity of the family who lives here.
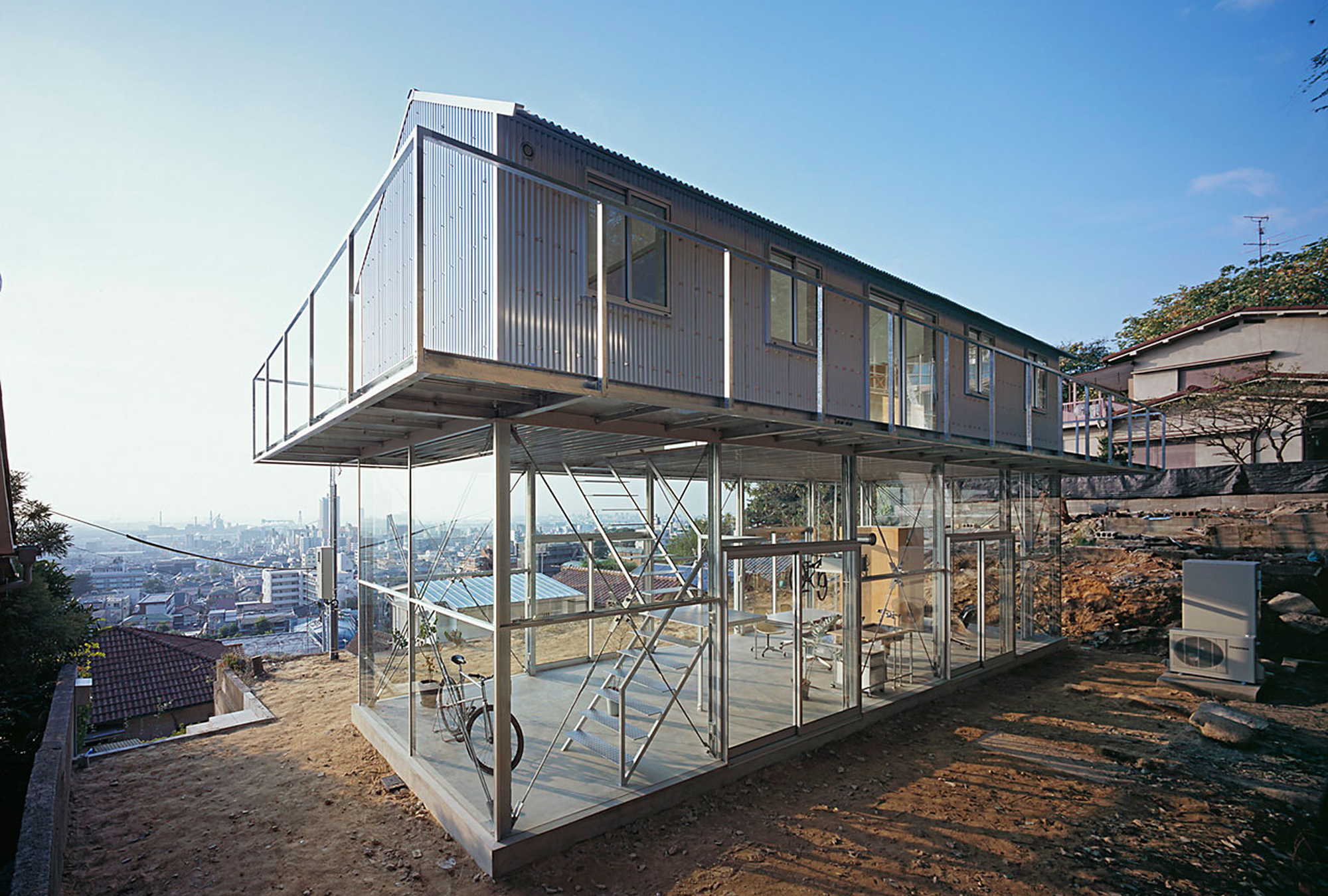
House in Rokko
If we’re featuring the most creative modern houses Japan produced so far, we have to include this house on a steep slope on Mount Rokko. Designed by Yo Shimada, founder of Tato Architects, the house offers an imaginative twist on classic designs. It features a glass base that supports a metal-clad, barn-like volume with a silhouette inspired by traditional gabled architecture. The ground floor contains a kitchen, a dining room, and bike storage space as well as a wooden volume with a guest bathroom. Upstairs, there’s a bedroom and a bathroom with a glass partition, along with storage areas and other facilities. A balcony wrapped around the metal volume shields the glass box below while offering great views of the landscape.
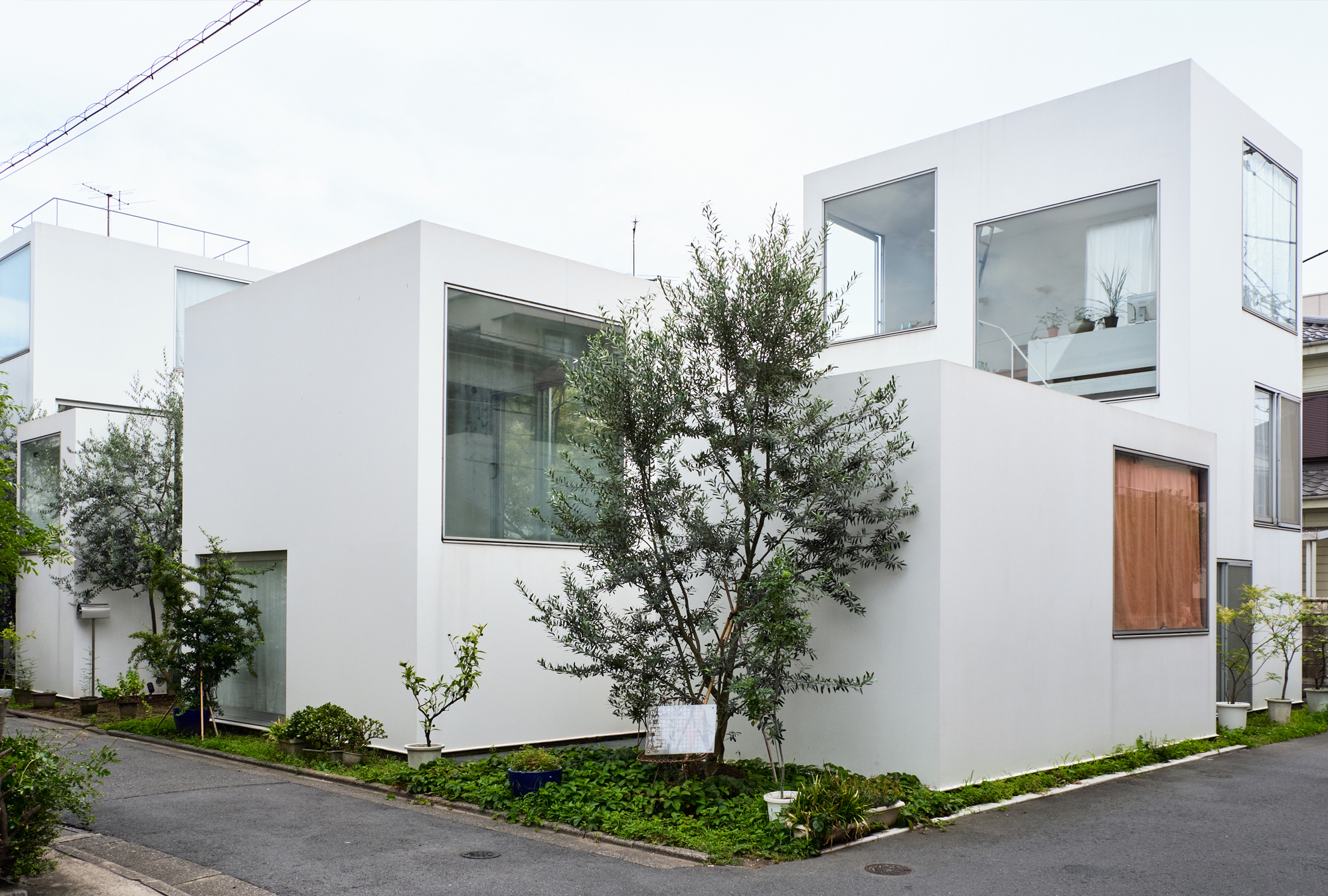
Moriyama House
Comprising more than 10 volumes, Moriyama House is a minimalist architectural composition that puts a focus on flexibility. Pritzker Prize-winning architecture studio SANAA designed this Japanese modern house with separate living spaces that allow the client to rent out rooms and adapt the volumes to different needs. Independent gardens surround the white volumes, with greenery connecting different areas of the property and establishing serene outdoor spaces. Designed with one or up to three stories, the buildings have different purposes. One volume contains a bathtub while another features living spaces bathed in light thanks to large windows on all sides.
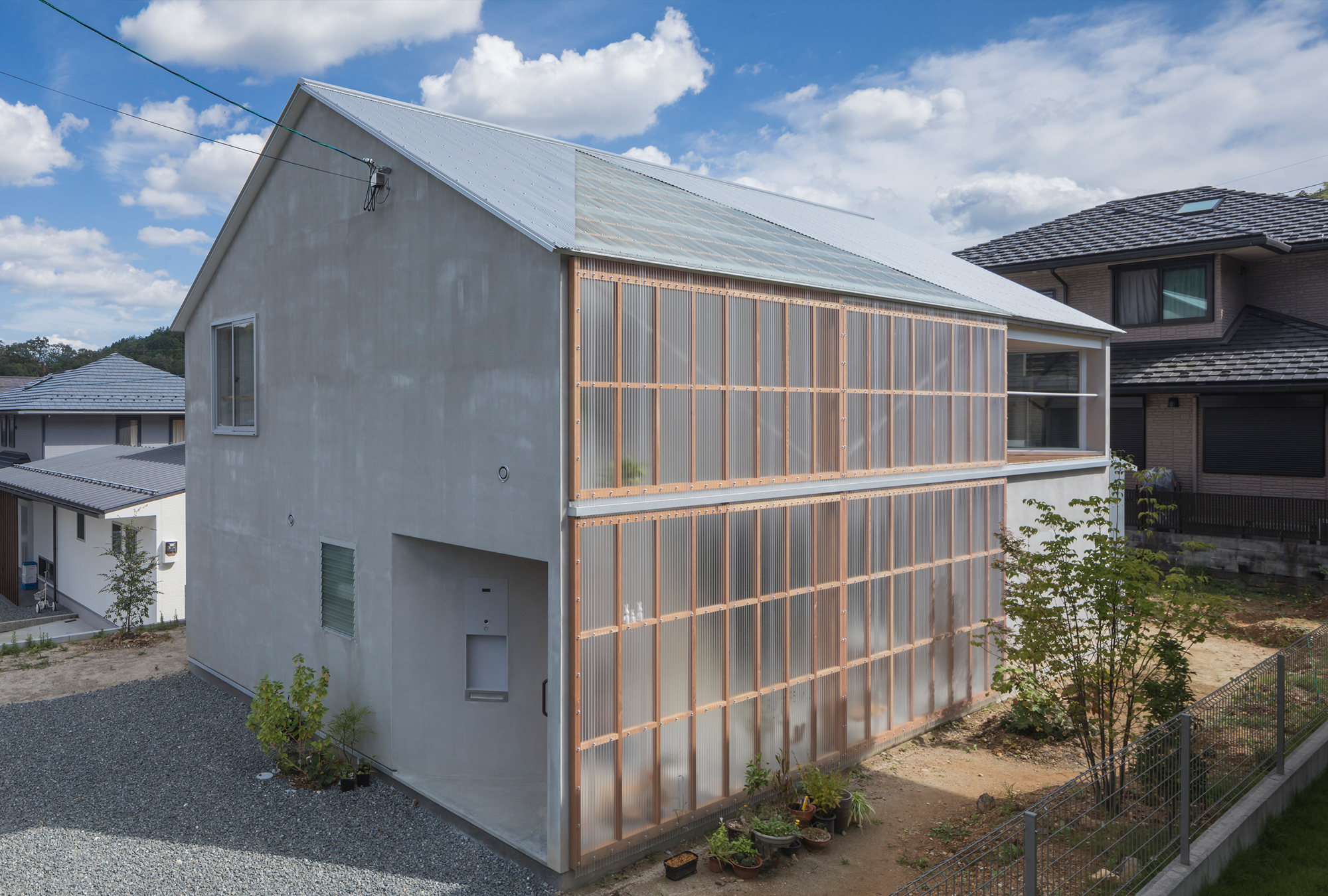
House in Sonobe
In a similar way to another Tato Architects design from our list, House in Sonobe combines opaque and translucent surfaces. A great example of the modern houses Japan prides itself with, this dwelling features a blend of traditional and contemporary elements. The concrete structure boasts a facade of corrugated polycarbonate panels that also open to connect the living spaces to the garden and the surroundings. While it looks like a gabled house from the outside, this home boasts asymmetrical spaces with geometric elements in the interior. Throughout the dwelling, the studio put a focus on establishing a visual connection between different areas, creating a beautiful rhythm of architectural features.
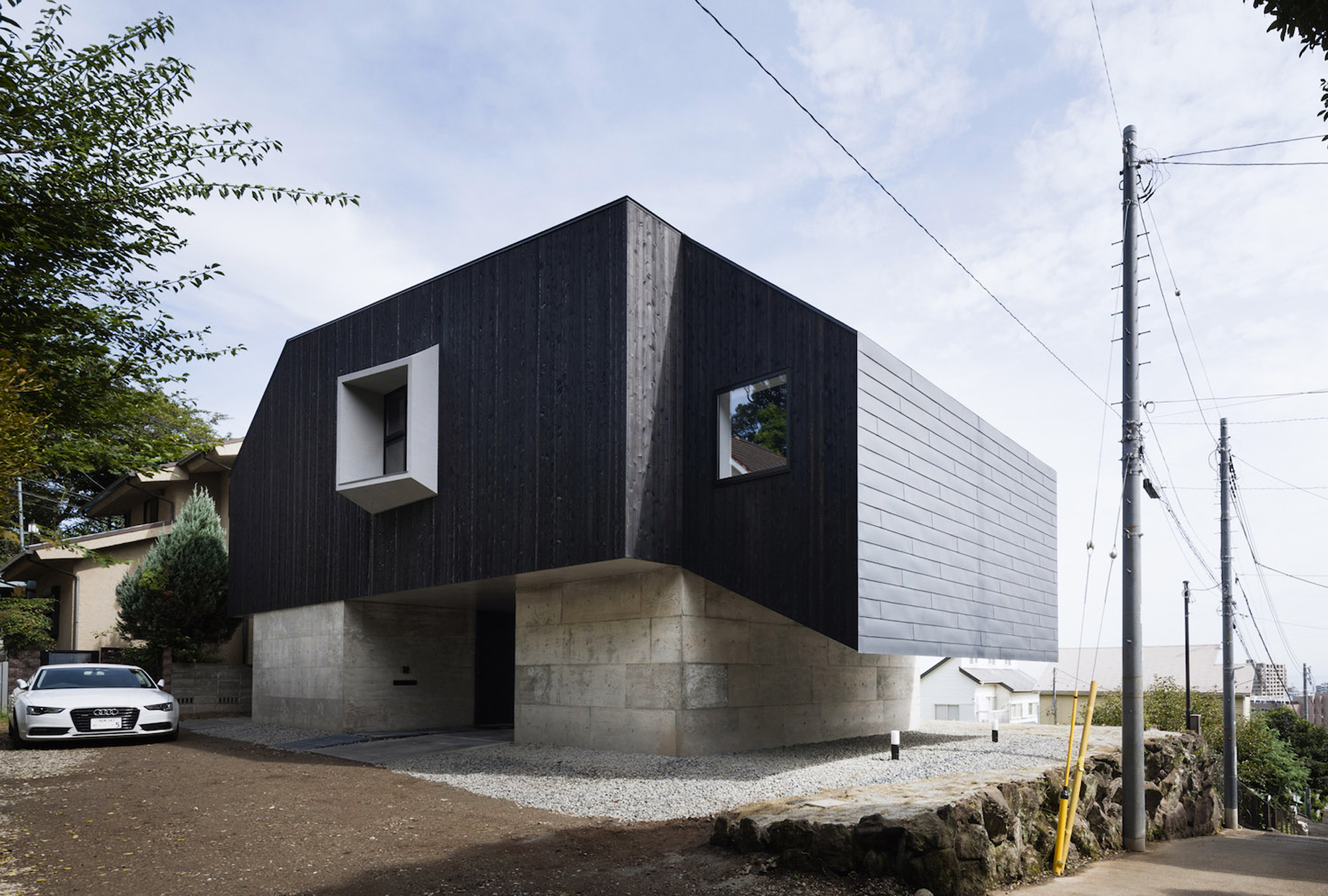
Hayfe
Refined and minimal, Hayfe is a beautiful Japanese modern house in the city of Odawara, in the Kanagawa Prefecture, Japan. Designed by CUBO Design Architect, the building has a geometric silhouette. A concrete base supports a dark wood volume that cantilevers on two sides to create sheltered outdoor spaces. Stepping inside, guests find a stylish living space designed with minimalist features and carefully chosen materials. Apart from concrete surfaces and stone tiles, the house also features rich brown flooring and furniture along with black elements that mirror the exterior. In the kitchen and dining room, a glass sliding door opens to a balcony that offers fantastic views of the city.
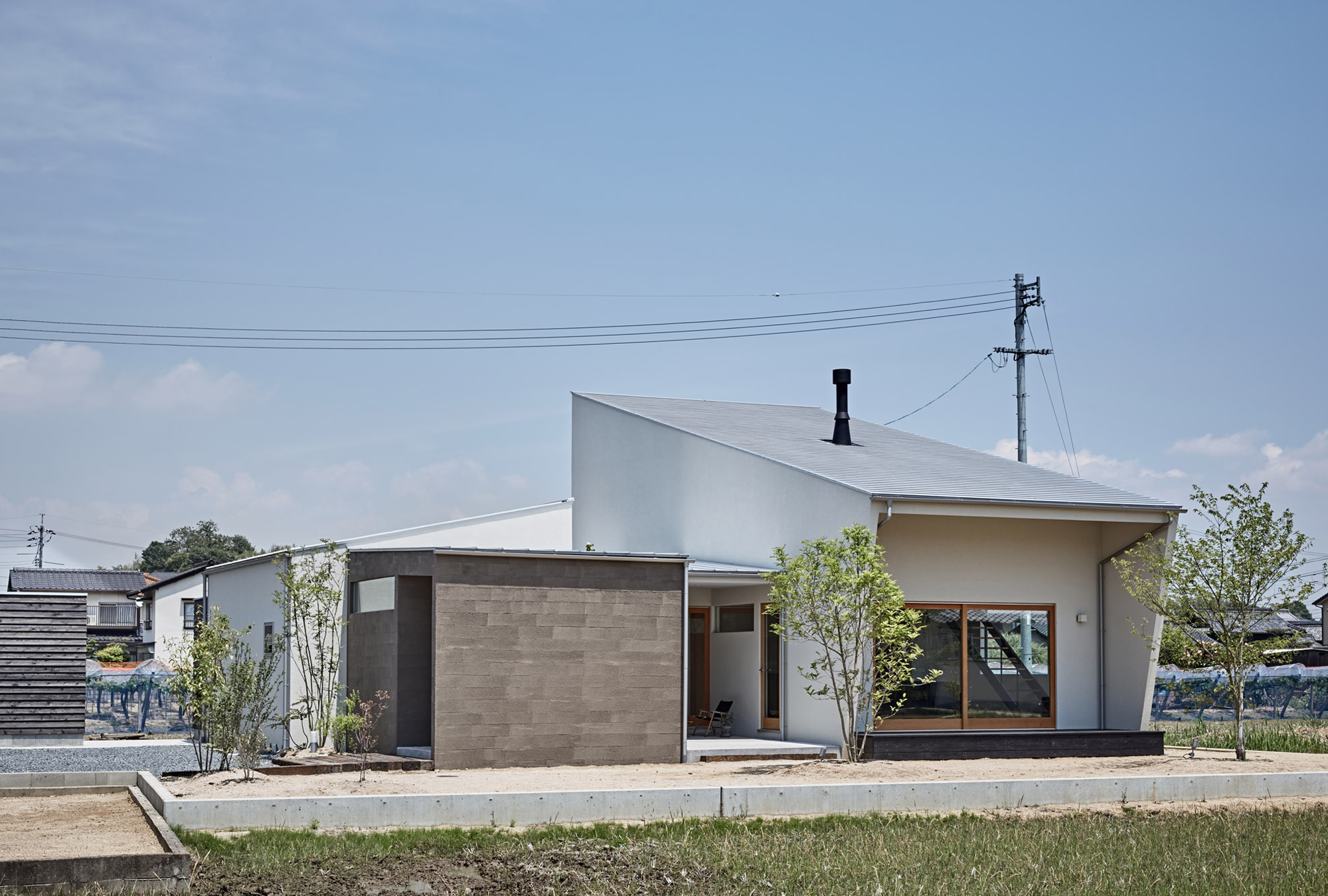
Foyer House
Built in a quiet residential area of Okayama, Japan, Foyer House by Toki Architect Design Office brings nature inside the living spaces with several interior courtyards. The property consists of different volumes arranged around these green spaces. Glass doors link the rooms to both the courtyards and to other areas of the house. Apart from creating this visual link between the rooms, the architects also brought more natural light inside the living spaces without sacrificing privacy. In terms of materials, the interior features an abundance of wooden surfaces which further enhance the home’s warm, cozy atmosphere.
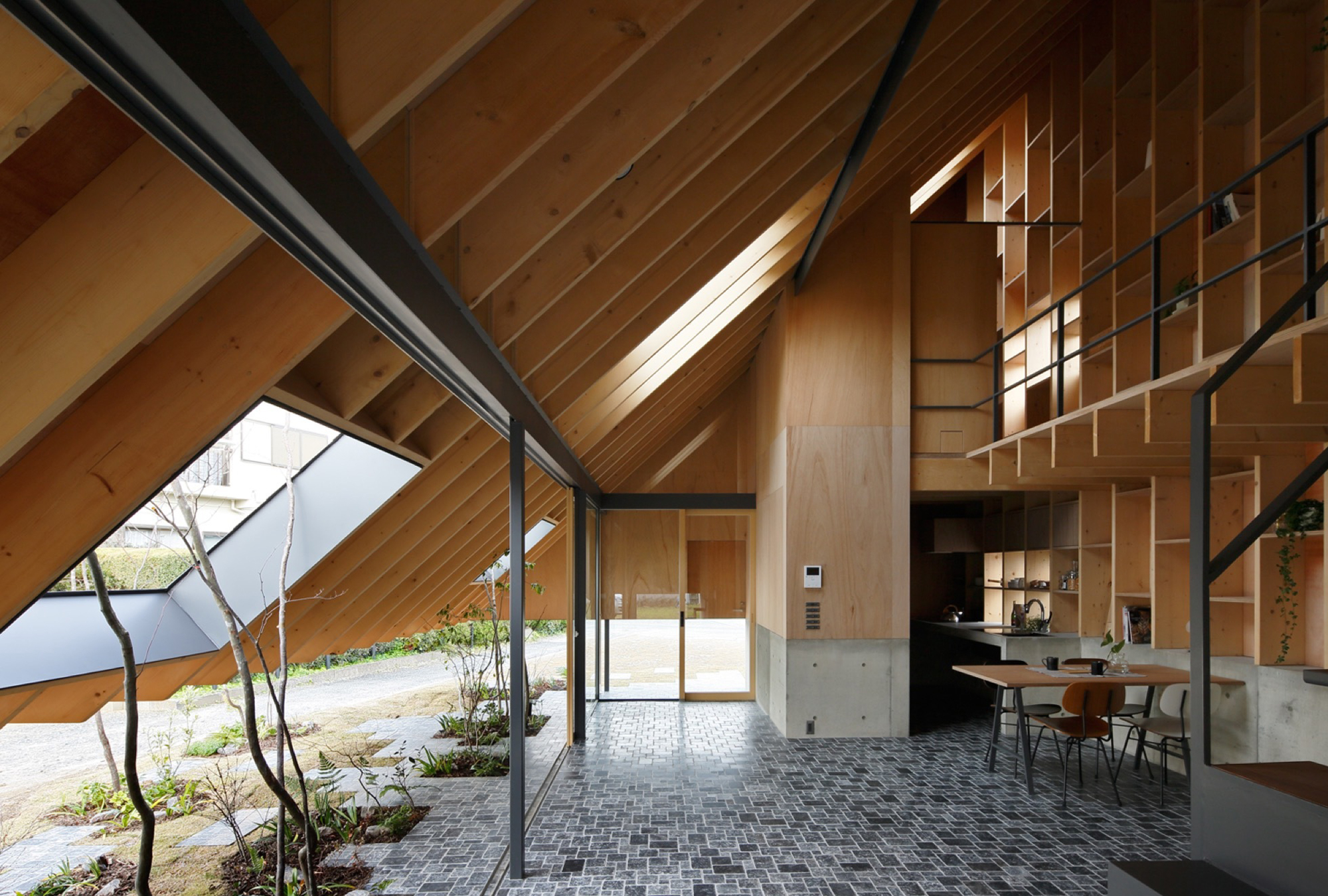
Eaves House
The aptly named Eaves House exemplifies the range of creative modern houses Japan based studios complete every year. Designed by mA-style architects, this home features a triangular silhouette with the roof eaves extending to create a sheltered outdoor space. Windows bring more natural light inside the house, but otherwise the dwelling enjoys almost complete privacy from the neighboring houses. Inside, the studio enhanced the impact of the vertical orientation by leaving the main living space virtually open and not separated by any elements, floors, or partitions. Shelving covers the entire straight wall; a staircase offers access to the top shelves and to the other areas on the upper level.
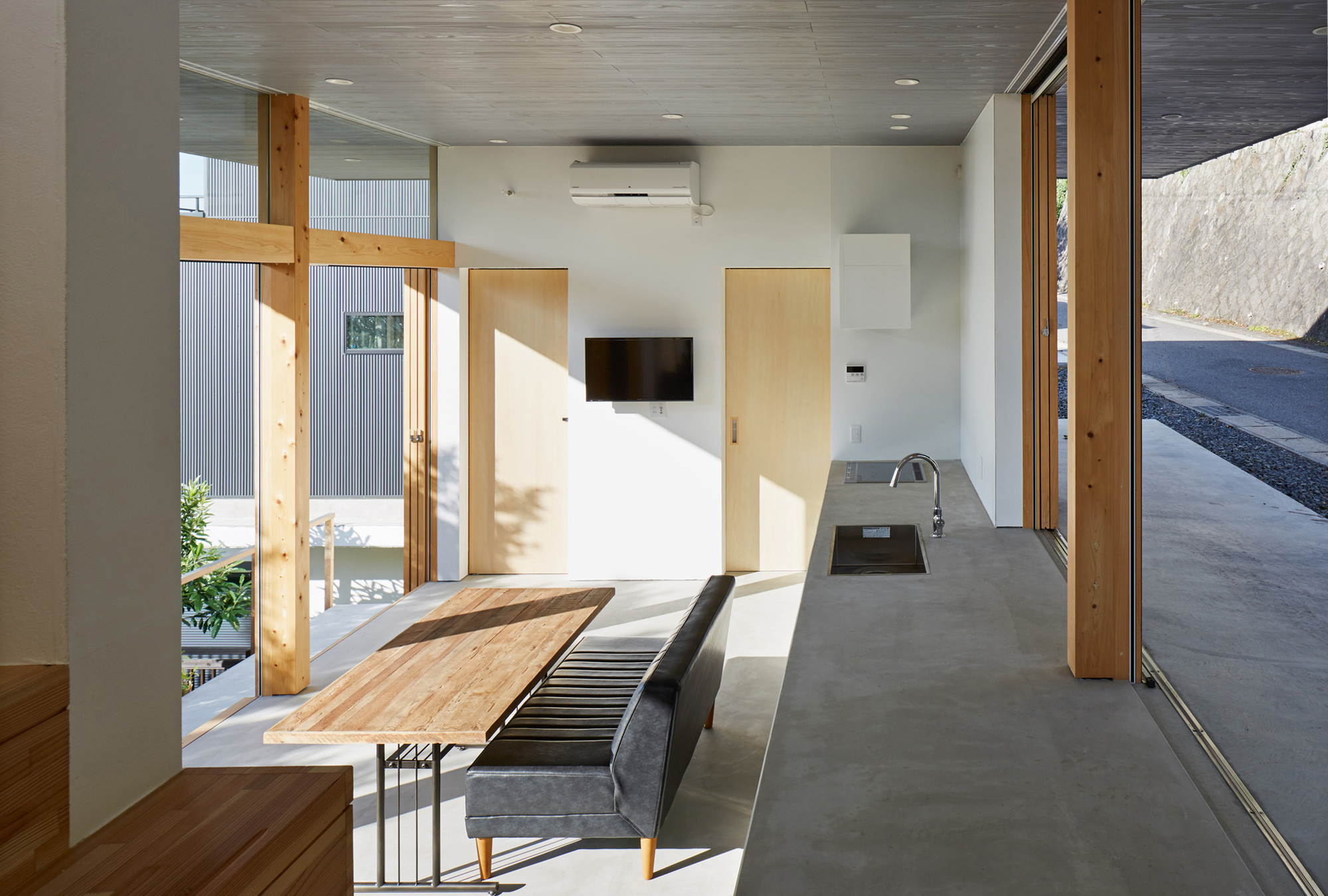
Three-Tiered Platform House
Built on a steep slope on a hillside that overlooks the city of Nisshin, this house solves the difference between levels in an ingenious way. Architecture firm ihrmk designed the dwelling with a multi-level foundation that integrates the building into the setting. Hence, the name Three-Tiered Platform House. The three-tiered foundation establishes buffer zones as well as spaces that have a close relationship with the surroundings. The kitchen counter is on the same level with the road on the east side, while the terrace on the west side cantilevers towards the treetops. Metal, wood, and concrete make up the material palette. Clean lines define the interior design, from the partitions to the furniture.
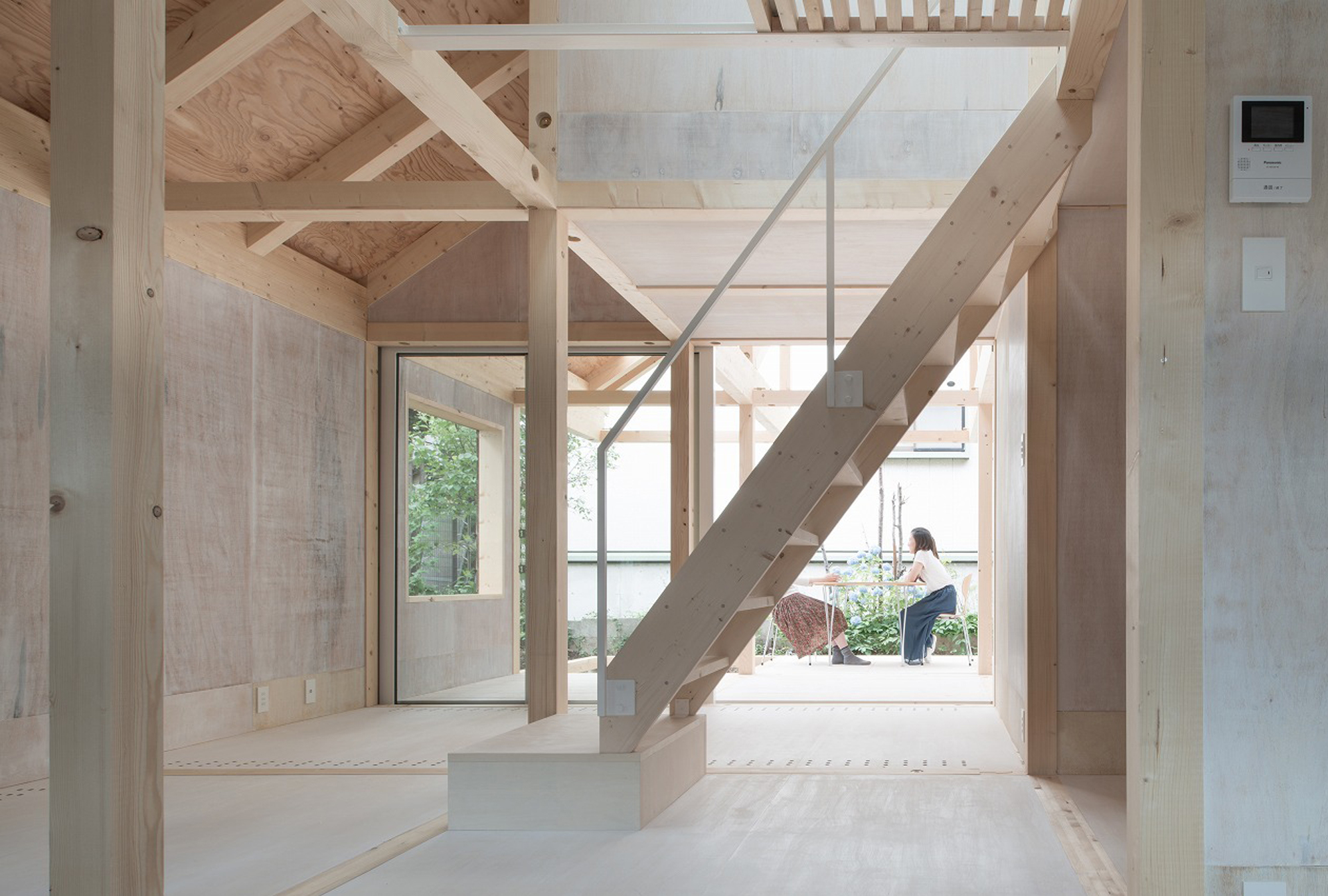
House in Shinkawa
House in Shinkawa makes the most of a compact footprint. Designed by Yoshichika Takagi, it’s one of the modern houses Japan can pride itself with, as it offers a creative twist on the tiny house concept. While the main living space is compact, cozy, and perfectly insulated, the building features a second volume with a translucent facade and no insulation. The clients can use this space as a lounge area from spring to autumn. During the winter moths, the volume acts as a buffer zone and greenhouse, keeping the interior warmer. At the same time, the translucent panels soften the natural light and allow it to reach deep into the heart of the house.
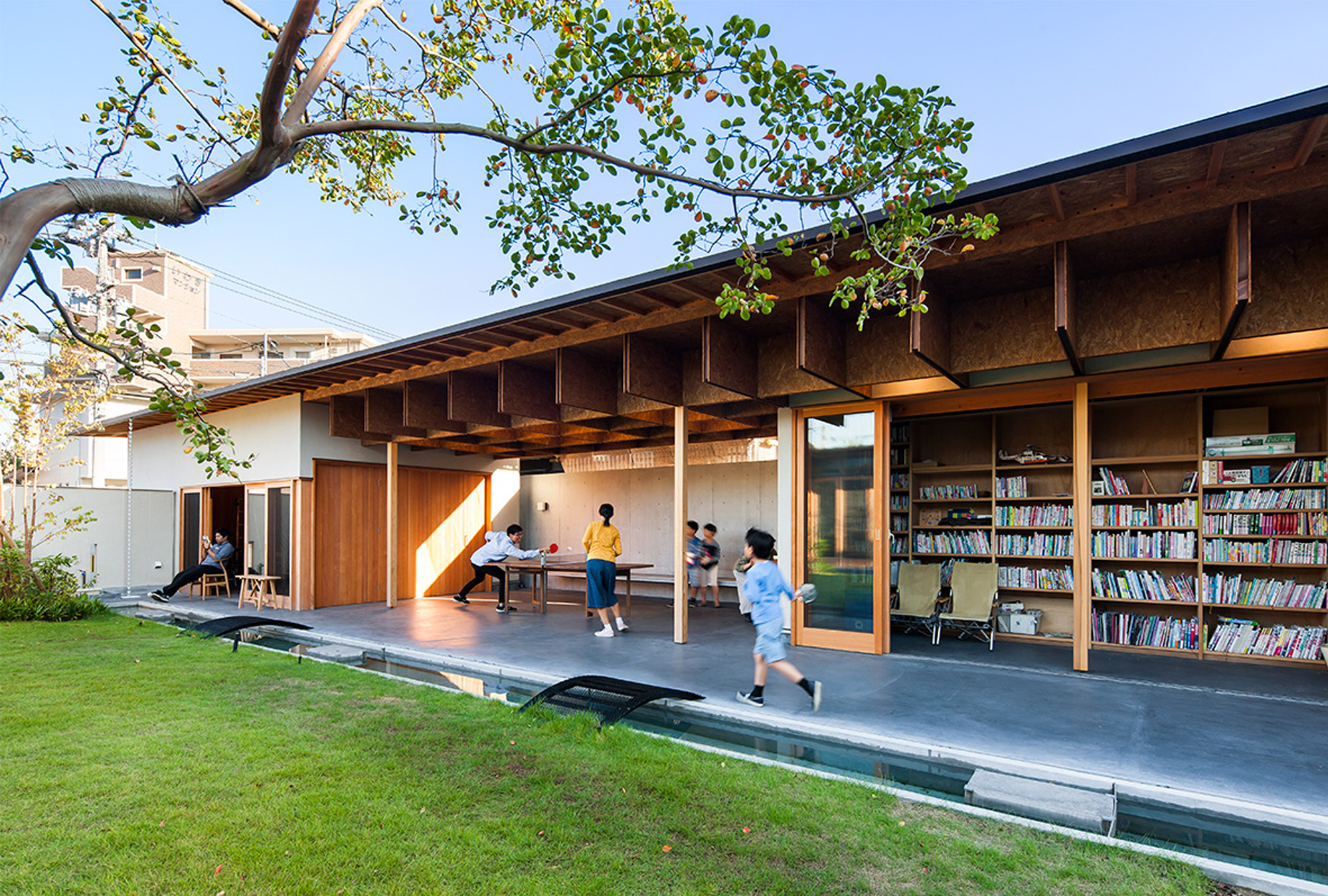
Hogan House
Designed by Furumori Koichi architectural design studio as a one-story home, Hogan House features an adaptable design. The architects worked closely with the clients on the concept and incorporated their ideas into the house. The dwelling features grid beams and wooden pillars as well as partitions and walls that allow the family to change the living spaces as needed. Placed on opposite parts of the garden, the living room and kitchen on one side and the family play room and study on the other have glass doors that open completely to create uninterrupted indoor/outdoor spaces.
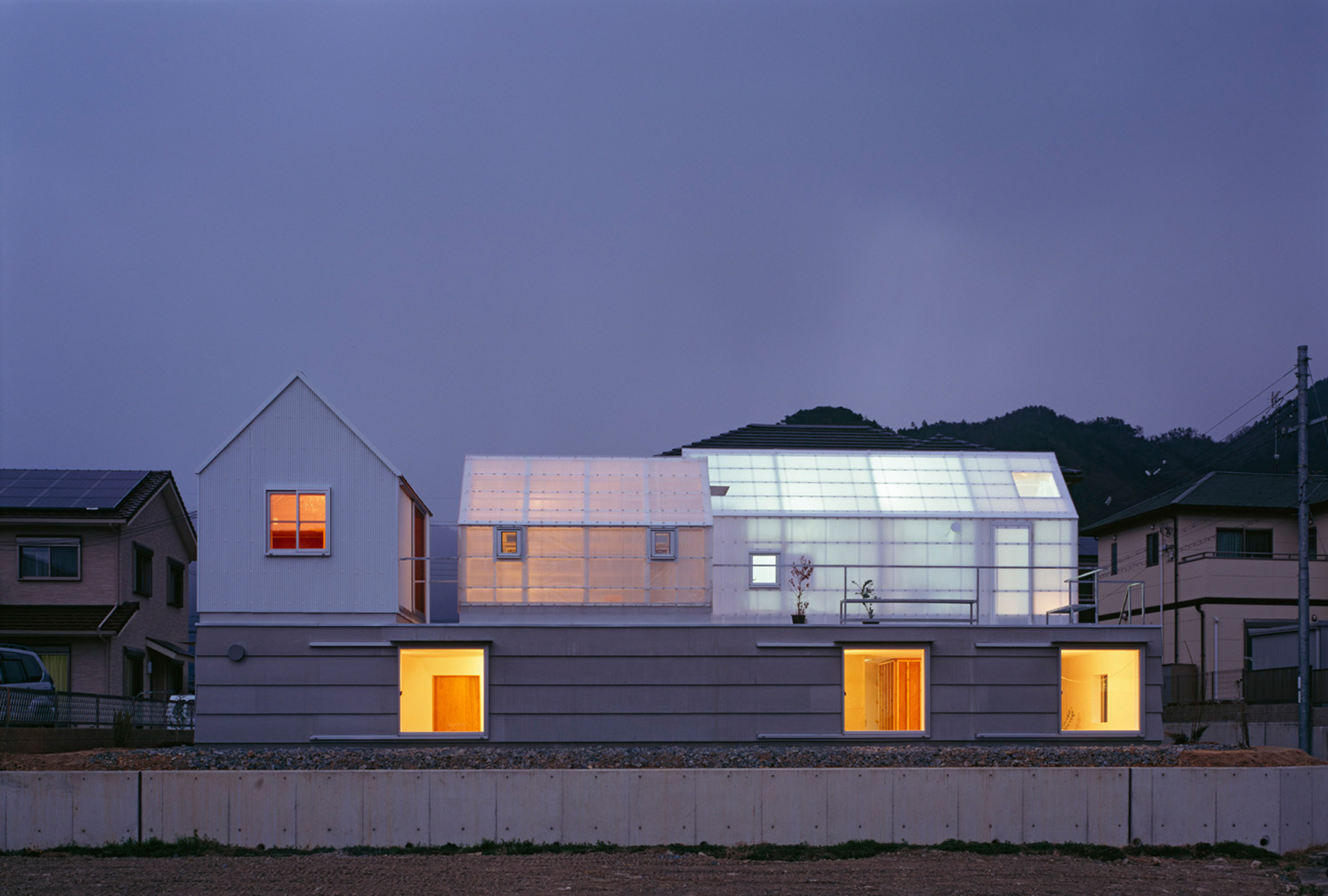
House in Yamasaki
When is comes to modern houses Japan has plenty of imaginative concepts to delight architecture fans. House in Yamasaki is definitely one of them. Completed by Tato Architects, this house has a highly creative design with three barn-like volumes on top of a gray platform. Located in the Hyogo Prefecture in a mountainous landscape with often overcast weather conditions, the dwelling features cleverly designed spaces. The base contains the main living areas, while the three volumes house a guest room, a bathroom, and a greenhouse. Both the bathroom and the sunroom feature corrugated polycarbonate panels and enhance the lighting and ventilation for the lower volumes. At the same time, the roof doubles as a courtyard.
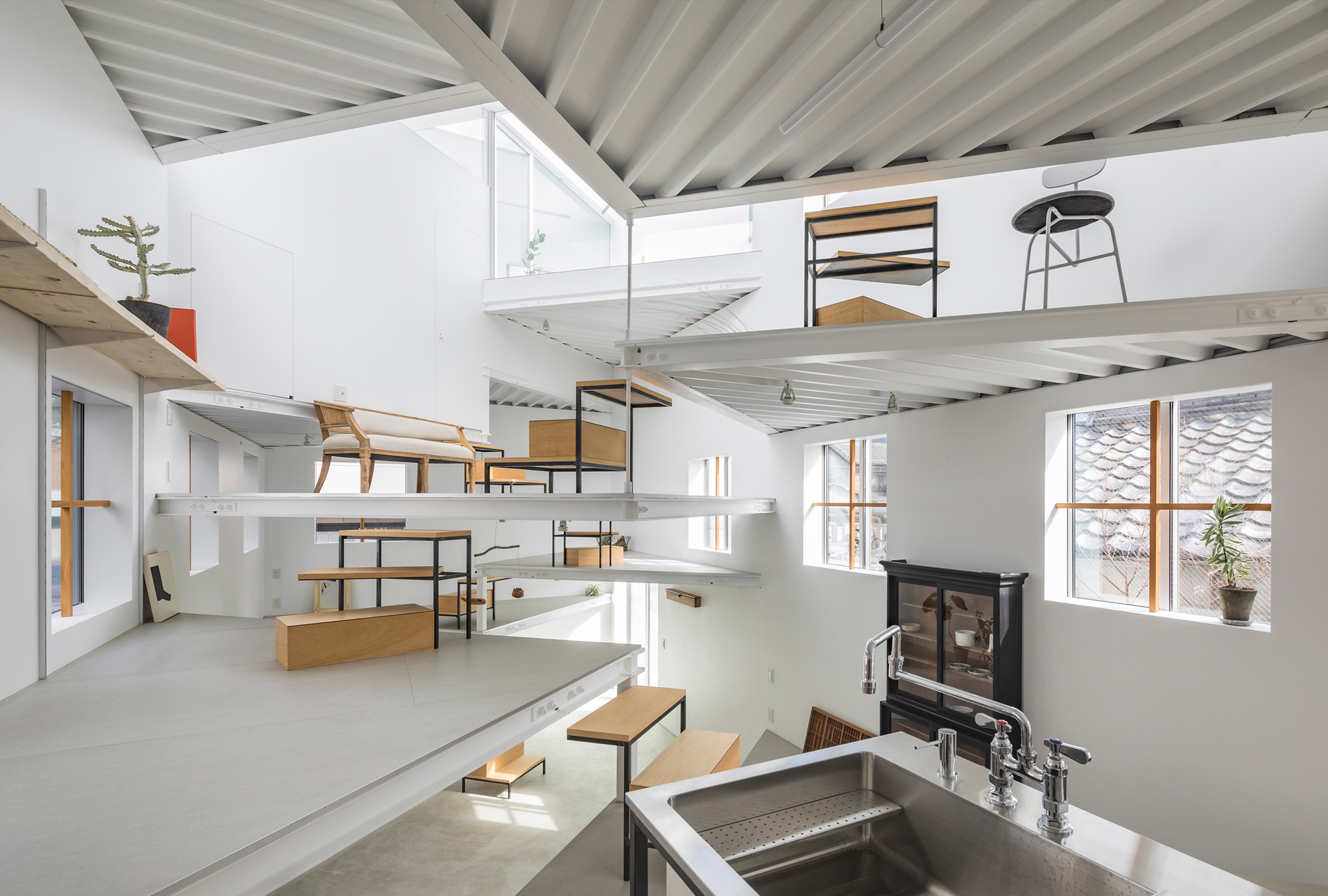
House in Miyamoto
Another design from Tato Architects, Sha House is a Japanese modern house like no other. That’s because the clients’ brief requested a few uncommon features – especially for a contemporary dwelling. These included the lack of private rooms, as the family wanted to feel close to one another at all times, and the complete absence of storage spaces to allow the clients to keep items on hand and on display. The studio designed the floors as two spiral forms that come together in the main living area and disconnect before reuniting on the roof. Furthermore, the exterior design takes the area’s future expansion into consideration. As the neighborhood will feature taller apartment blocks in the near future, the architects designed triangular terraces and a transparent roof that bring natural light inside the heart of the home.


