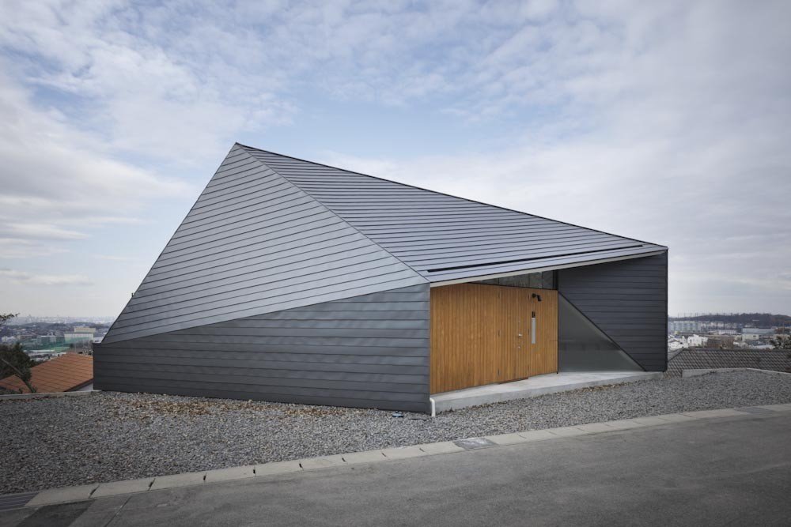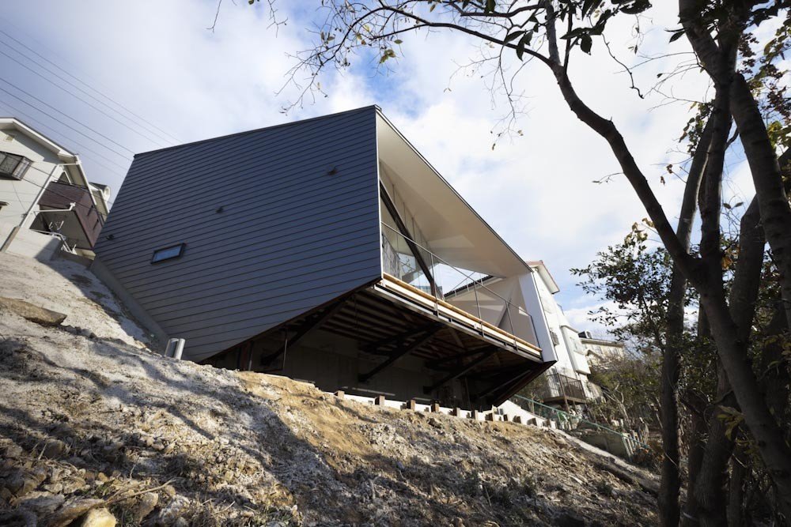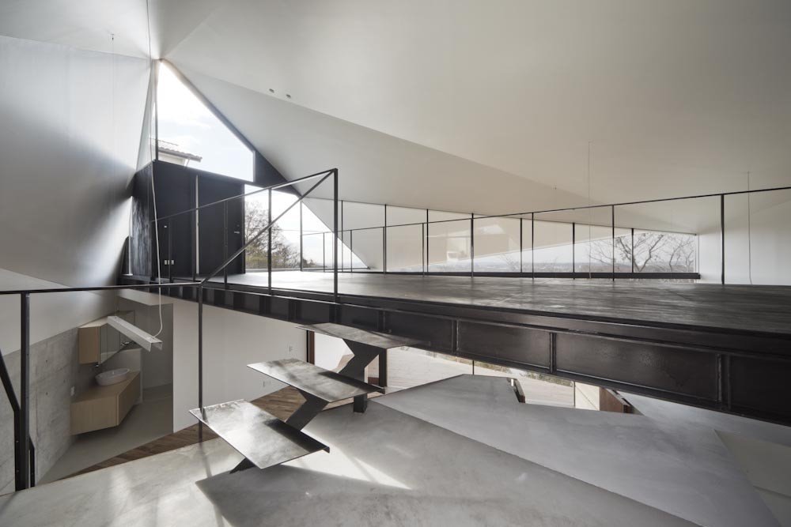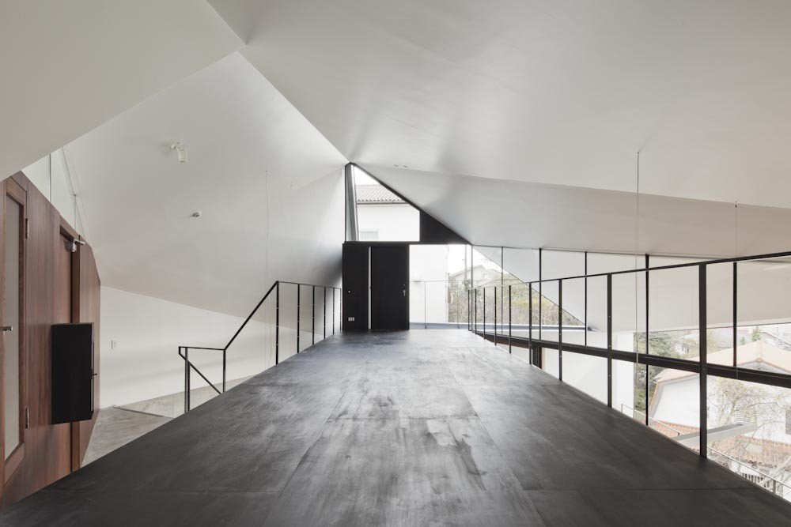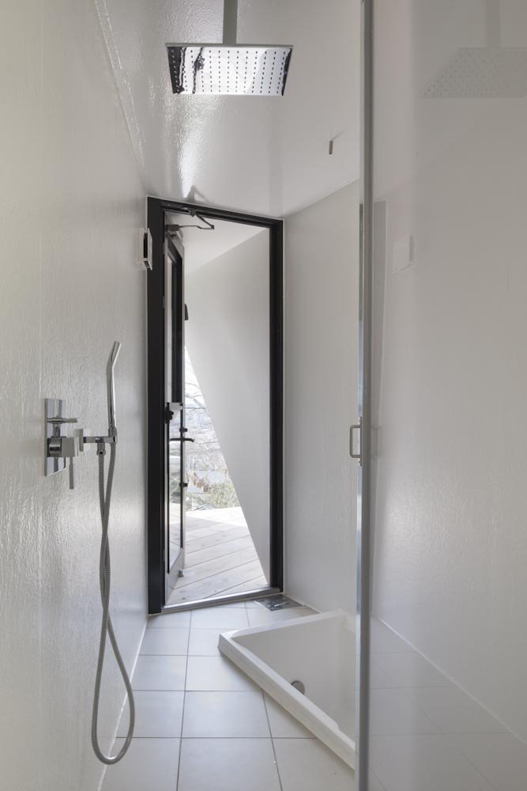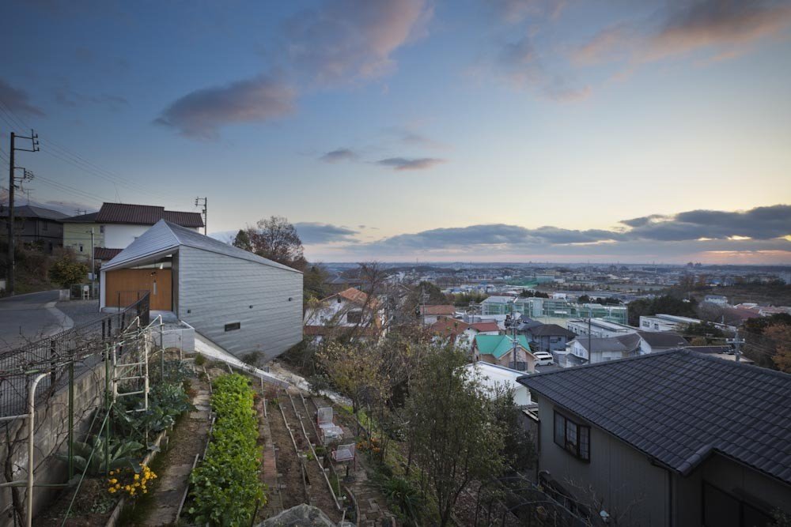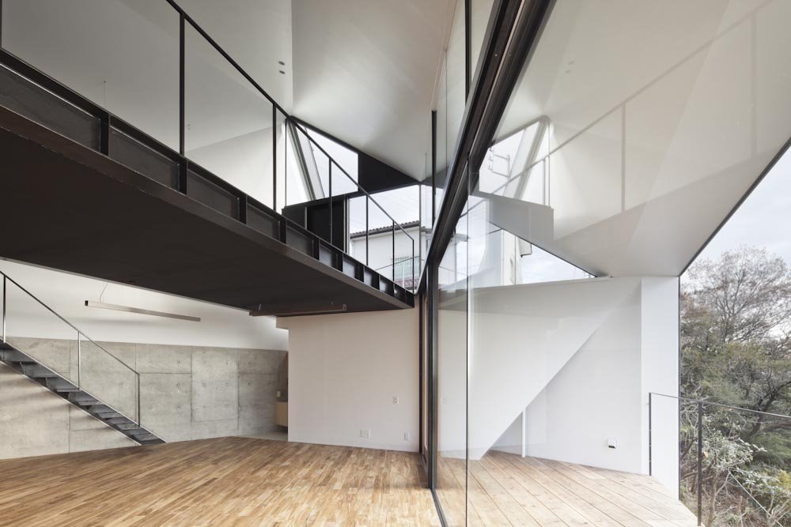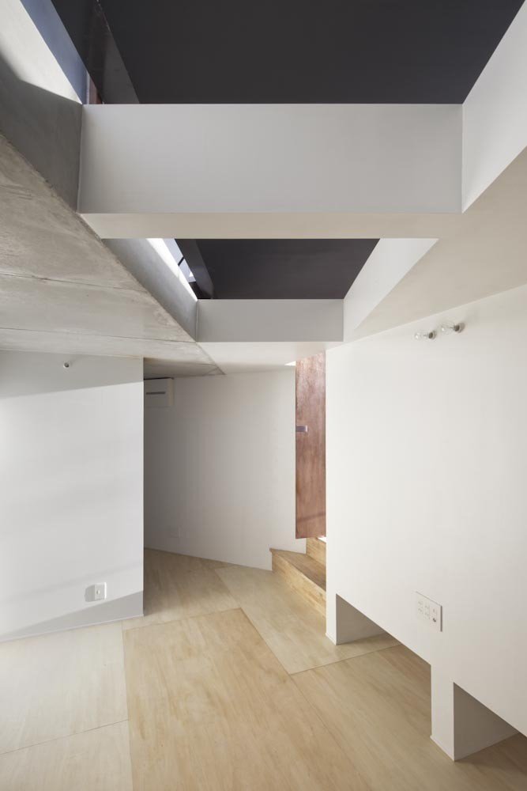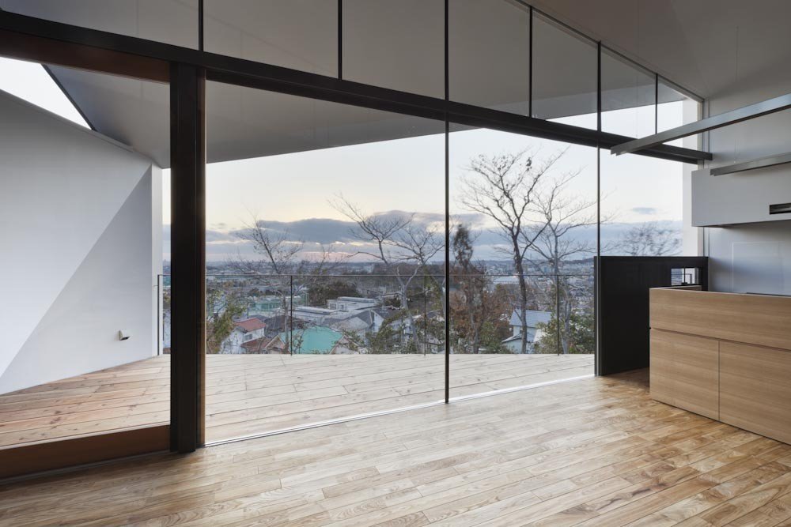D.I.G Architects always seems to have a knack for possessing the “worst” building sites, the operative word representing something that strikes fear into others less visionary and imaginative. Upon a steep and narrow strip of hillside in Nagoya City, Japan sits K House, a construction that challenges the manner in which a building interacts with the ground. For the building, a clear taxonomy defines its key components; the “sail” is the house’s primary shell, the “deck” is a planar foundation, and the “pit” is the carved-out ground. These three components represent the different modalities of site intervention, and unlock the hidden potential in the difficult site. It is no understatement to say that the most impressive element is the sail, a delicately constructed piece of metal origami that enfolds the living space in a careful embrace. The polyhedral surface creates new pockets of space, as well as opportunities for natural light to penetrate the house’s exterior. The “pit” is constructed of wooden and represents the primary living surface, though the architects have also distorted this concept by creating a floating floor, or “deck,” which is really an overpass that hangs in the middle of volume. The edge of the house is cantilevered beyond the hill, allowing its residences to hover above the townscape below.
Images ©Tomohiro Sakashita


