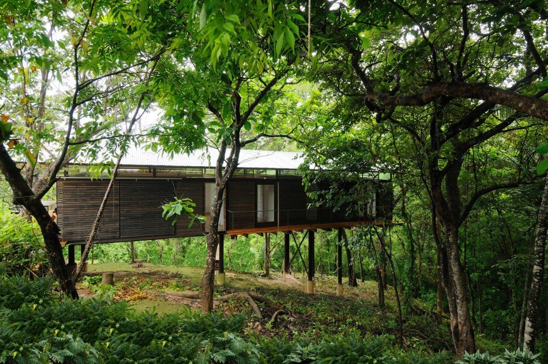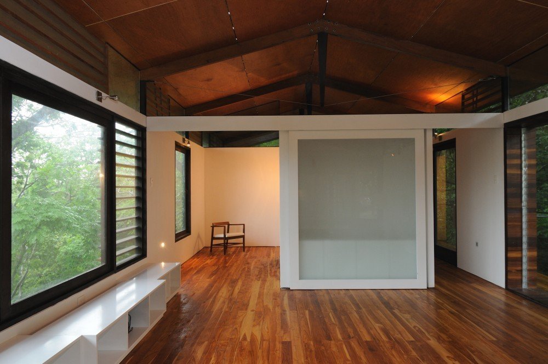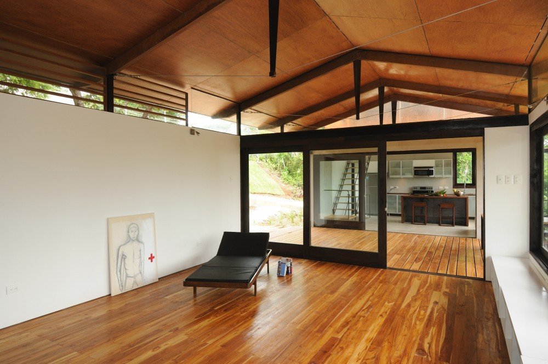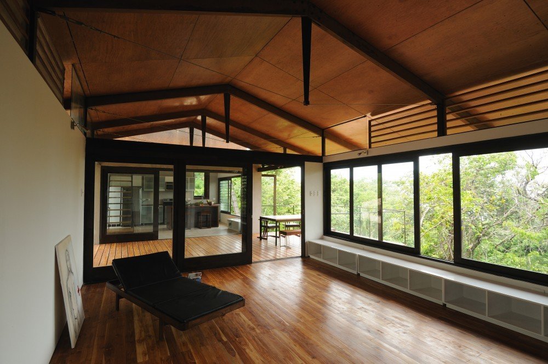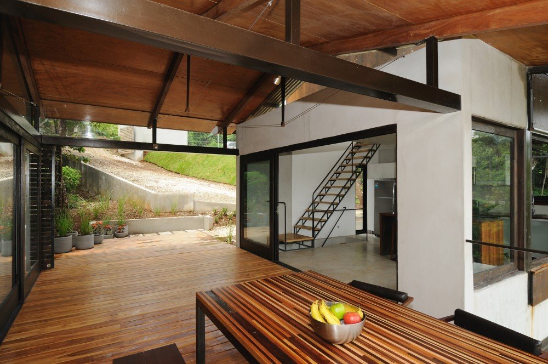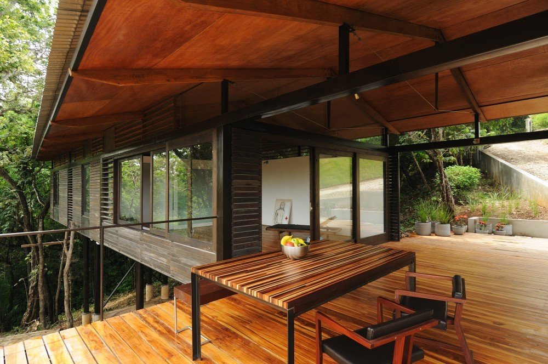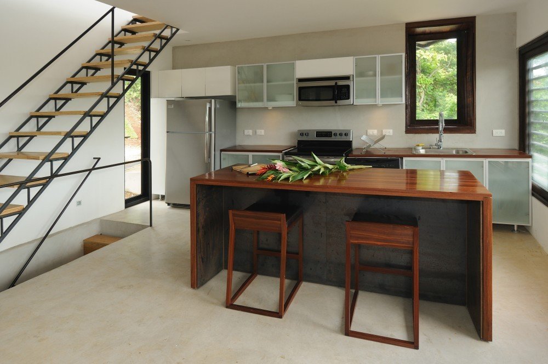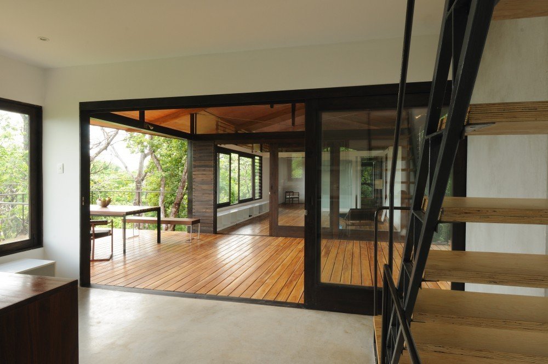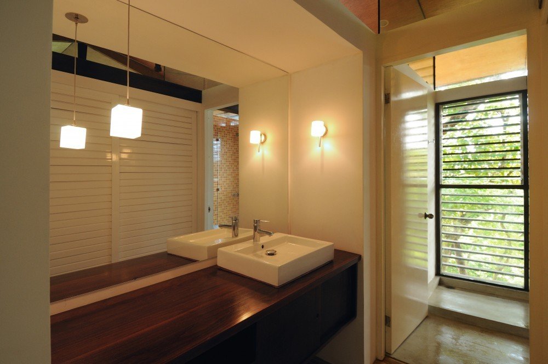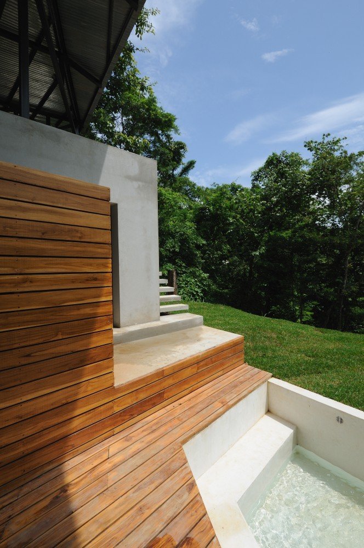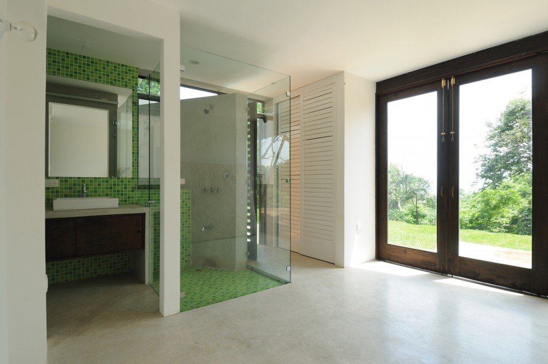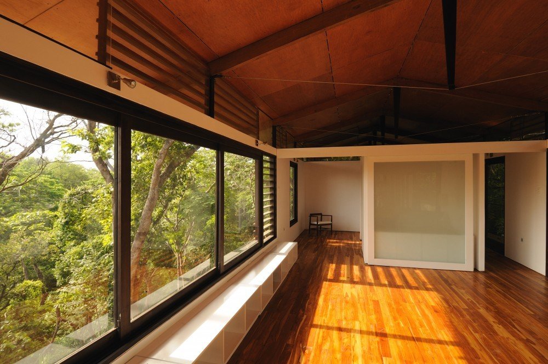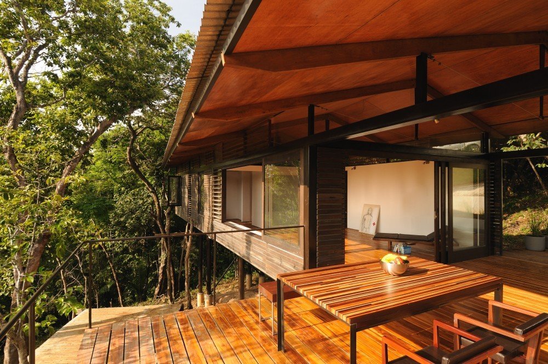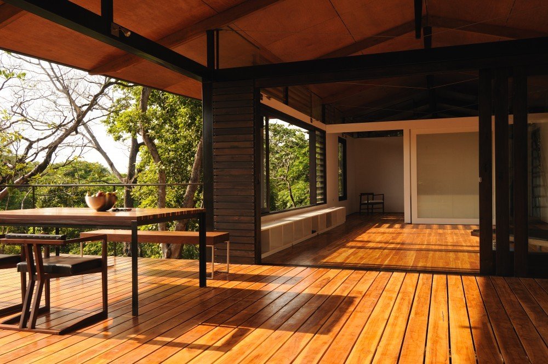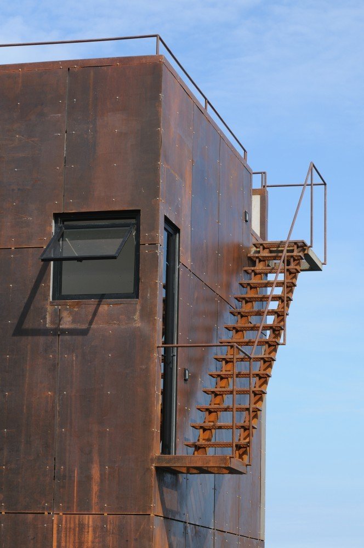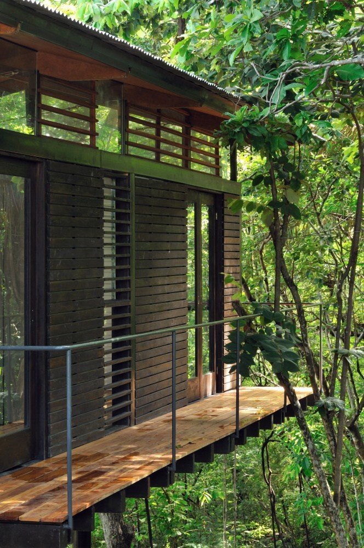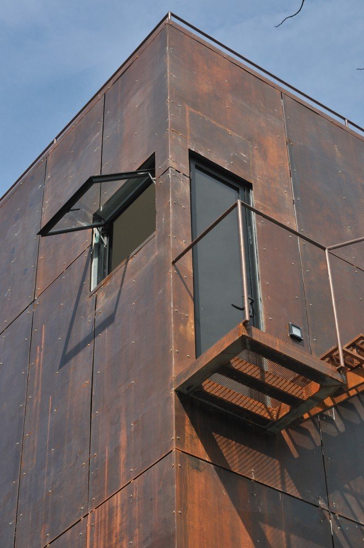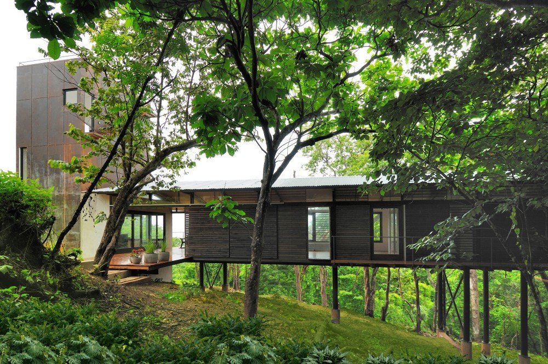The Datum Zero design team was hired by a young lawyer to create a getaway house in the Mountains of Guanacaste, Costa Rica that incorporates the spectacular view of the Pacific Ocean at the same time within a very modest budget. The K House is organized as a concrete horizontal bar anchored from on one end and suspended at the other end with the support of thin steel column which in some cases surpass 5 meters high. This way, the home’s terraces are lost within the branches of the forest, connecting the building with nature. . The only area in the house that touches ground is the master bedroom which is located on the lower level of the concrete base. There’s a staircase on the outside that leads directly to the upper terrace to appreciate the breathtaking view of the ocean, perfect for the client who needs to check the surf in the morning before heading to the beach. Designers focused on the open spaces on the inside of the house to provide an ongoing relationship between the exterior and interior


