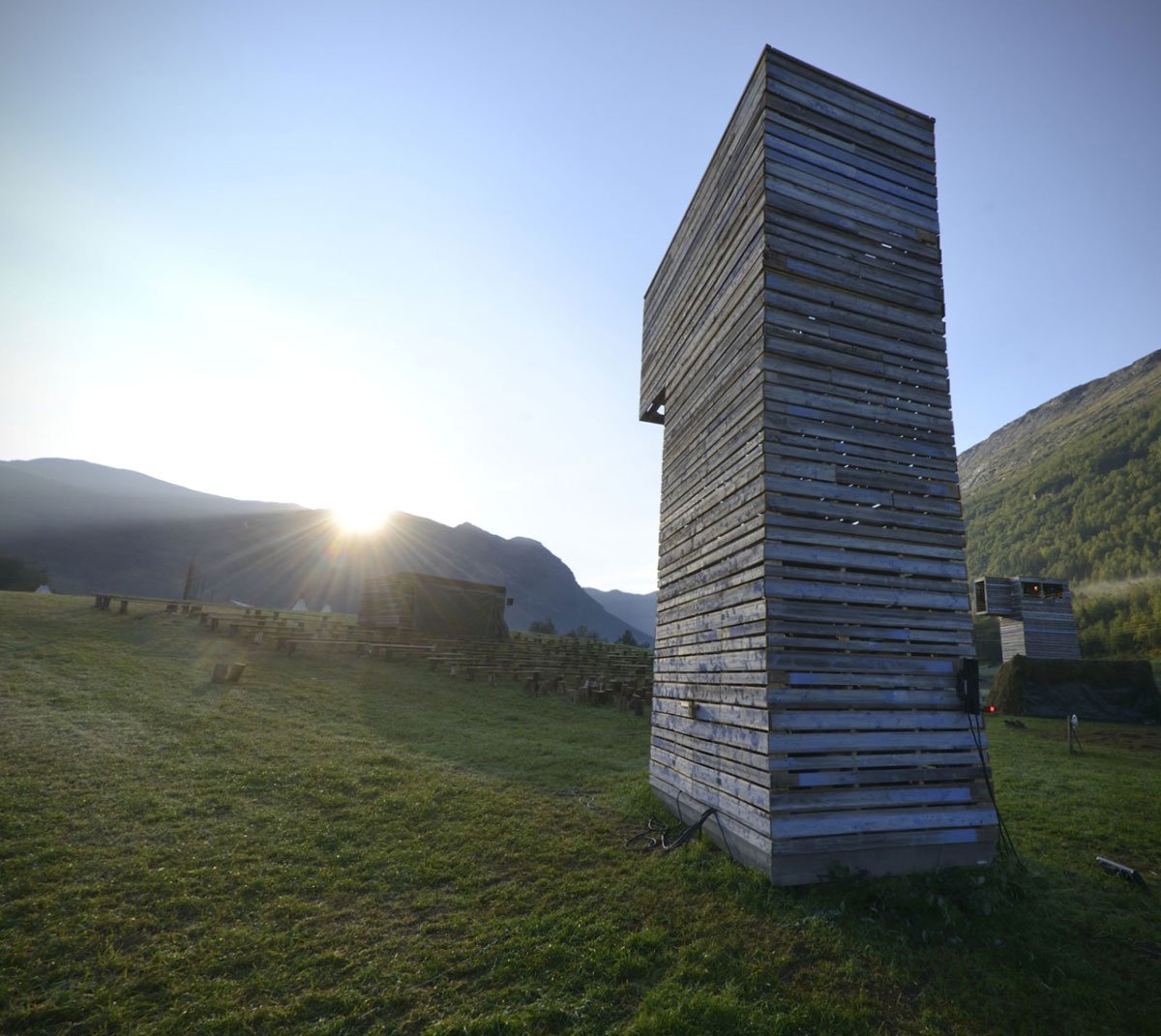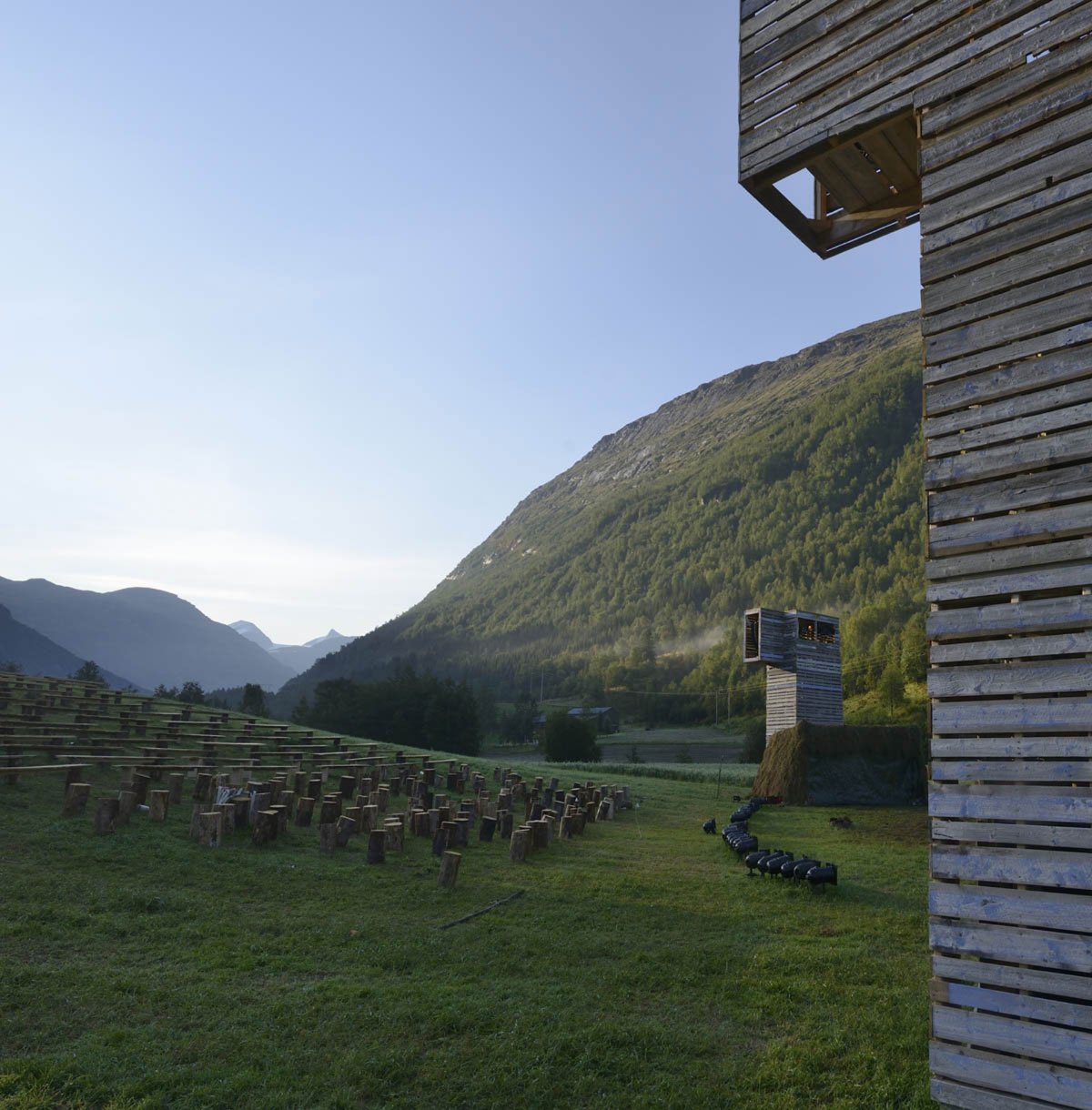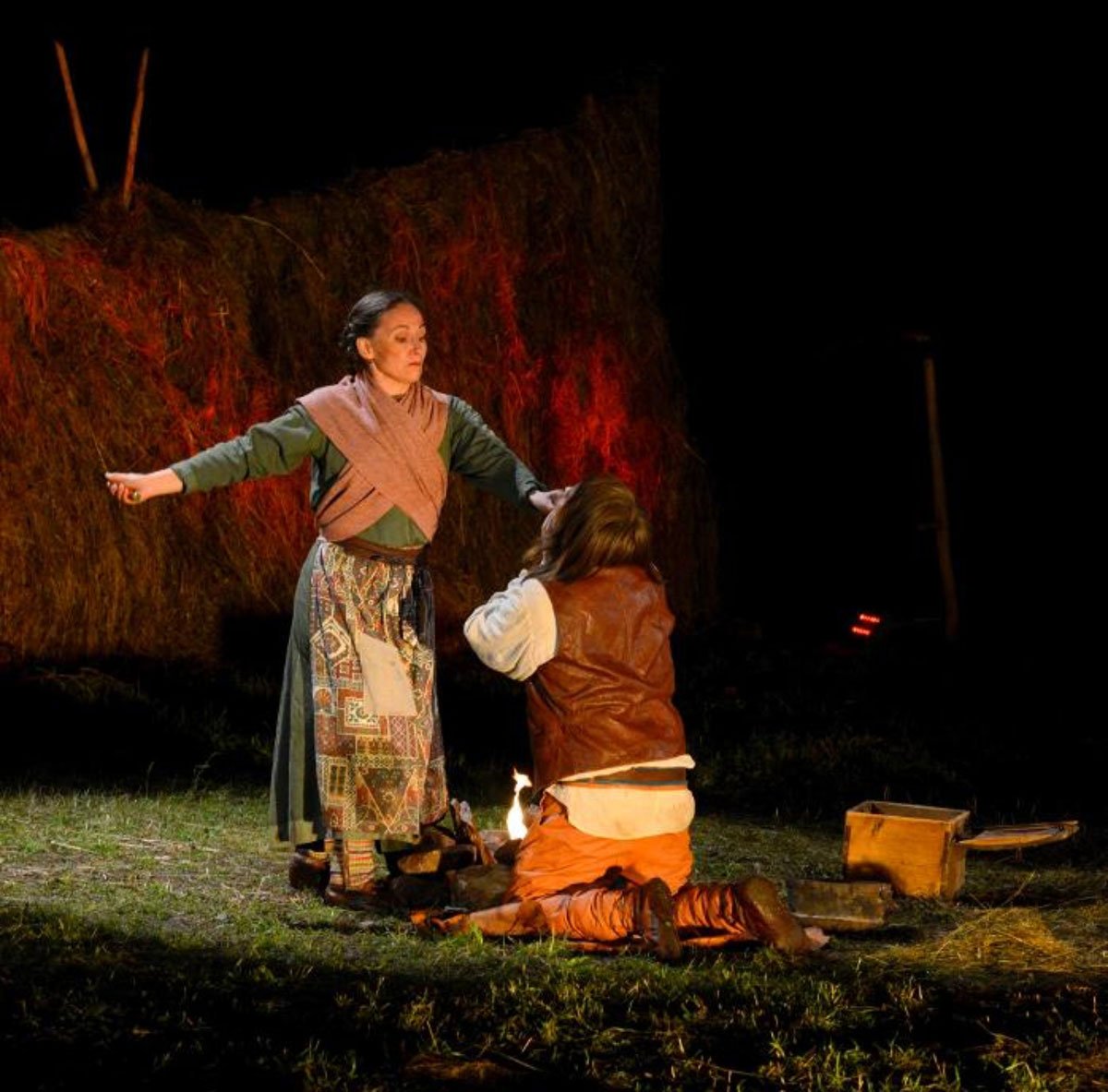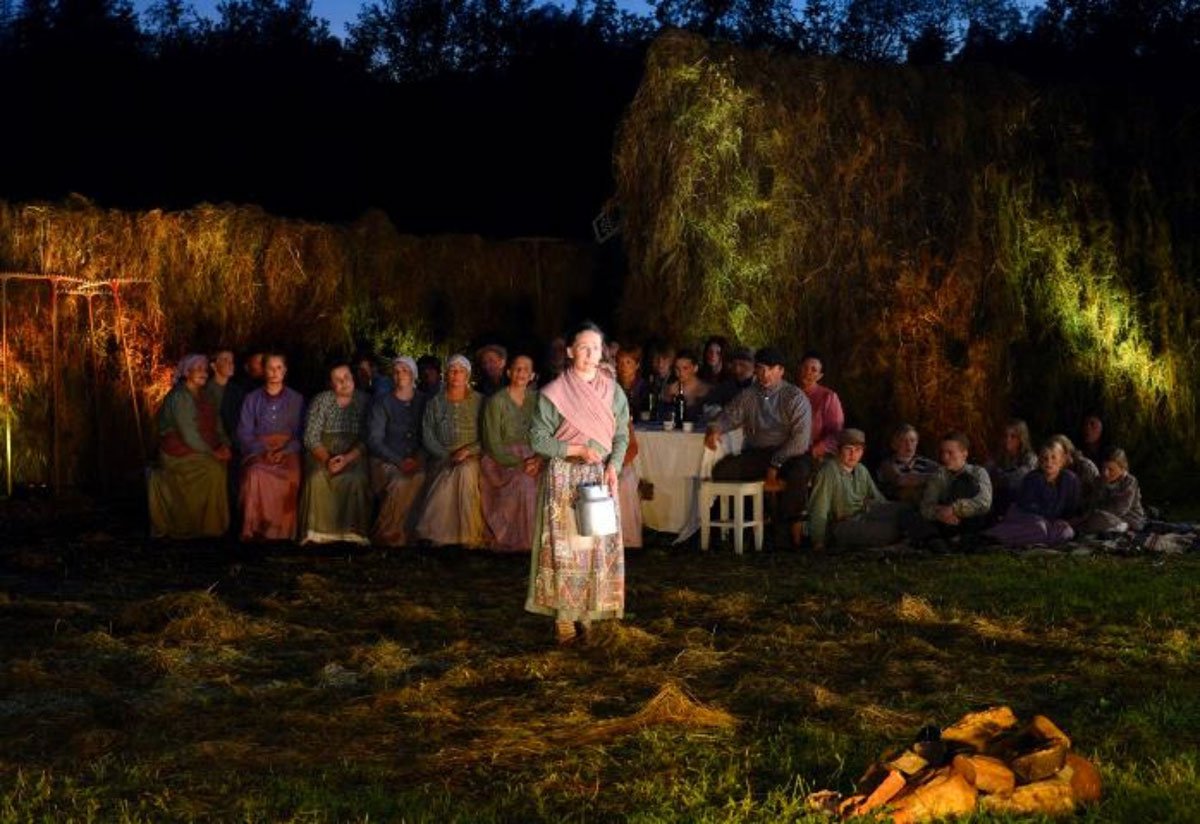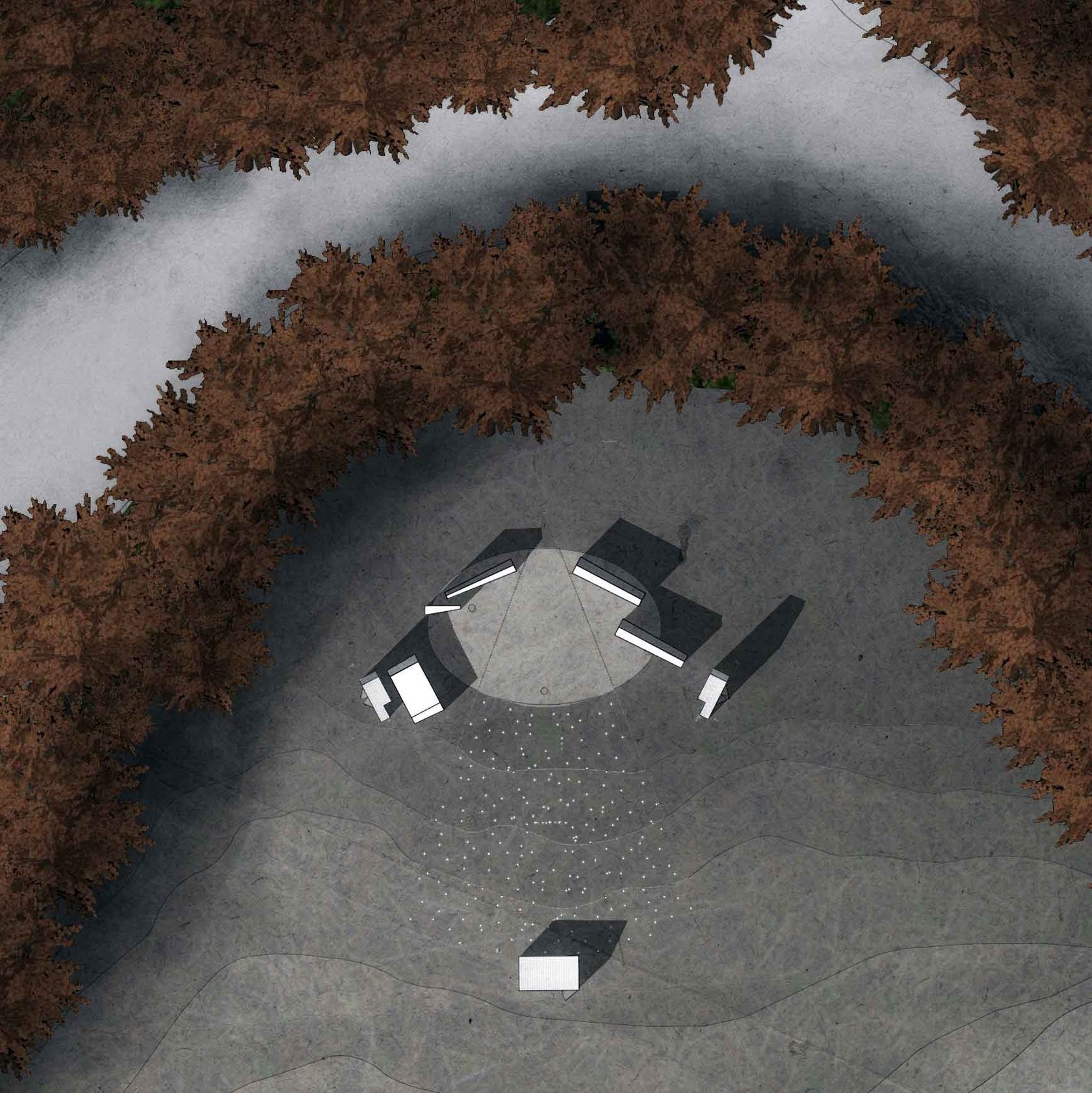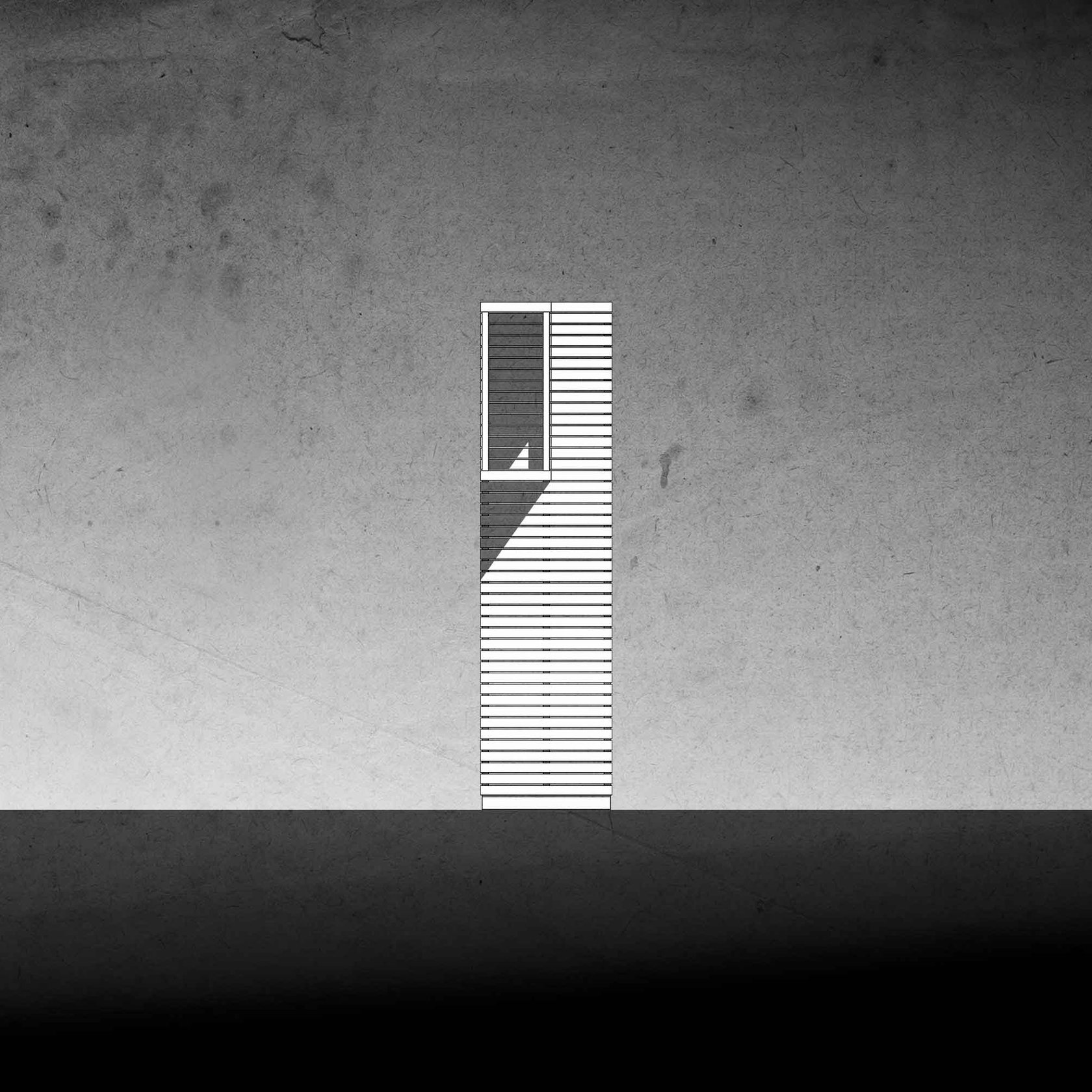The Klemet Environmental Theatre by Bjørnådal Arkitektstudio honors a hero of fine arts in the shadows of Norway’s mountains. His name was Klemet and his nomadic stage was never quite tangible. It was on this very land that he lived, had his home, and made his mark as a revered spiritual influence. As a mighty sami shaman leader he guided the locals in a quest for the worship of nature. The course of these beliefs render a glimpse of drama, a peek of entertaining tails, although always keeping the most devout attitude. In great respect for his humble legacy, the designers have created this beautiful tribute to his life, focusing on the environment by using recycled wood for the projection pillars and remnant tree stumps tossed by local woodworkers for the seating arrangements. Hay bails line up to make the stage front and simple props lend themselves for the scenes. It’s all so quaint, almost like a child’s imagination cut loose. Something that would have warmed the heart Klemet for certain…being honored in such a harmonious way for the goodness of the earth, for the love of the people.
Photographs © Ketil Born


