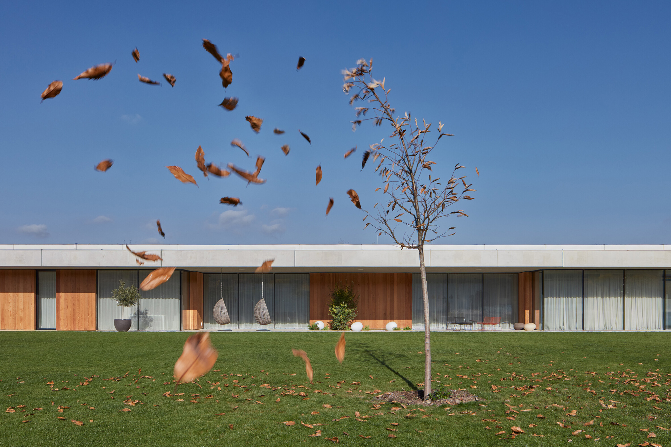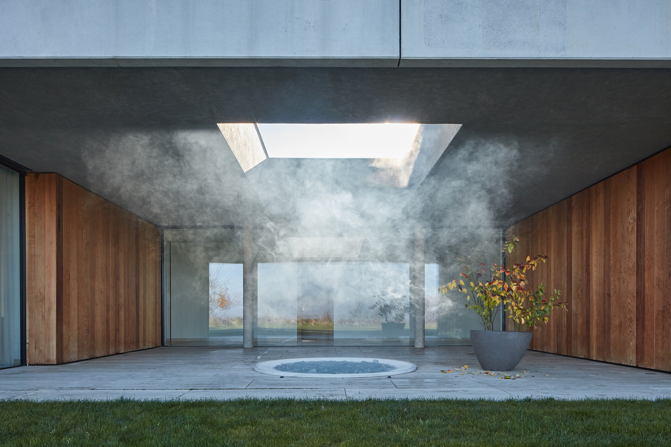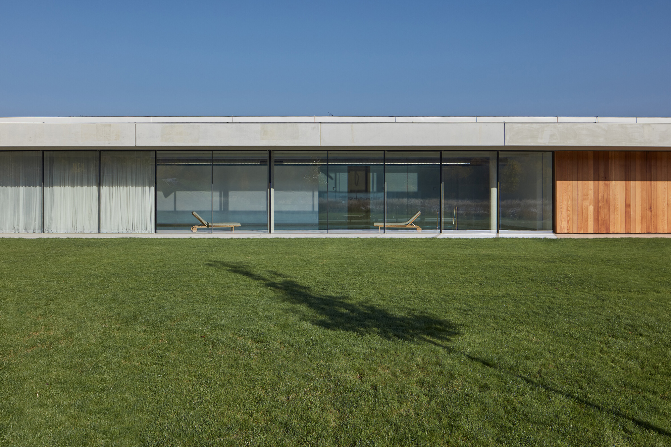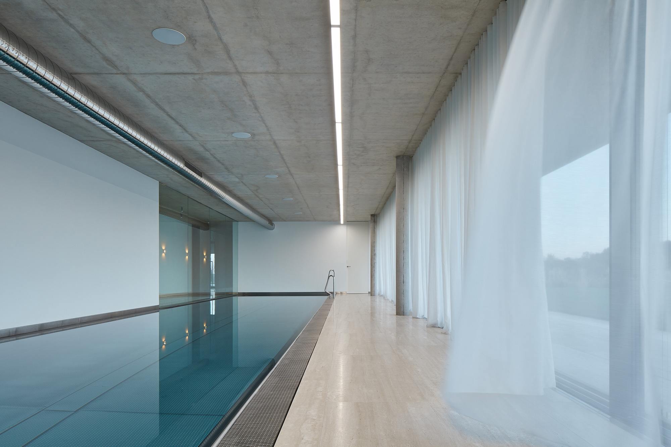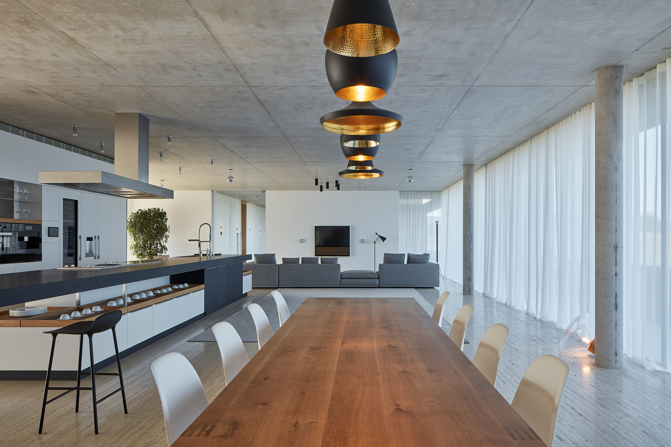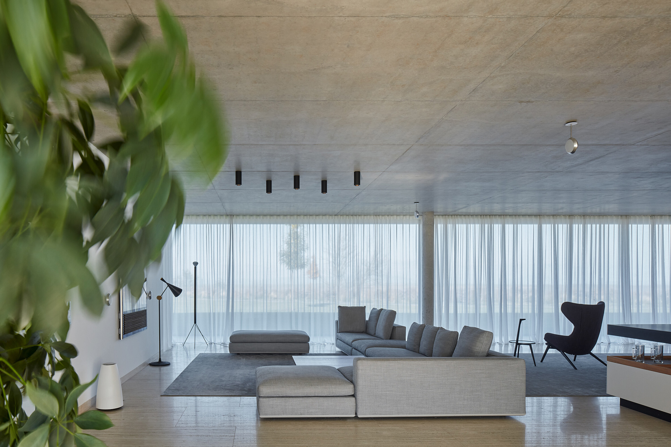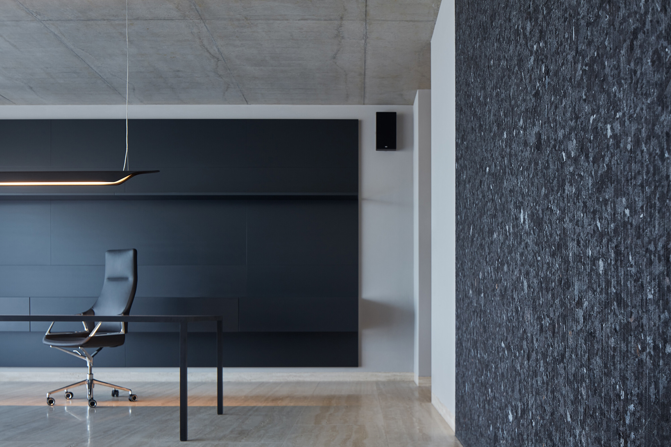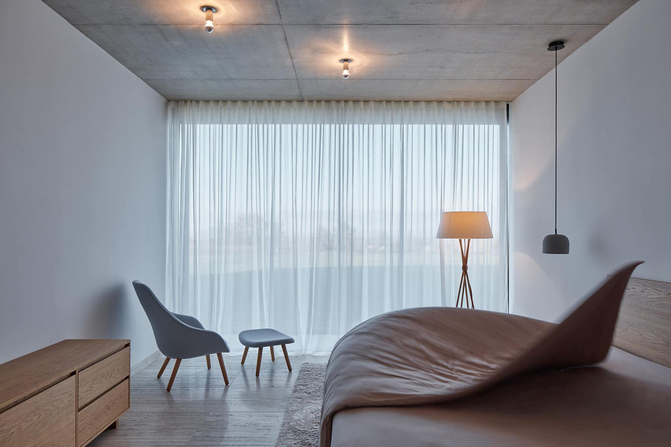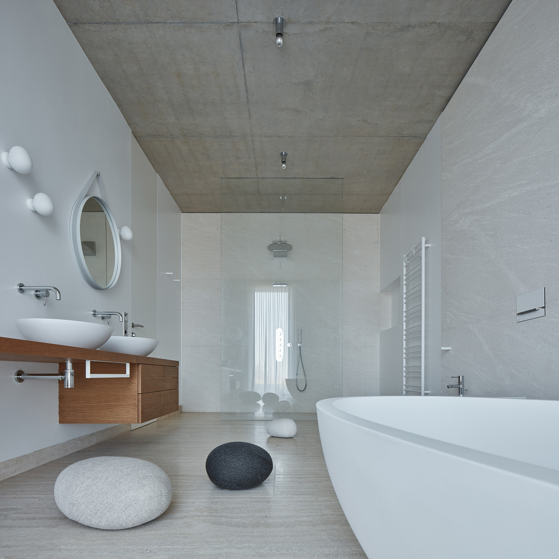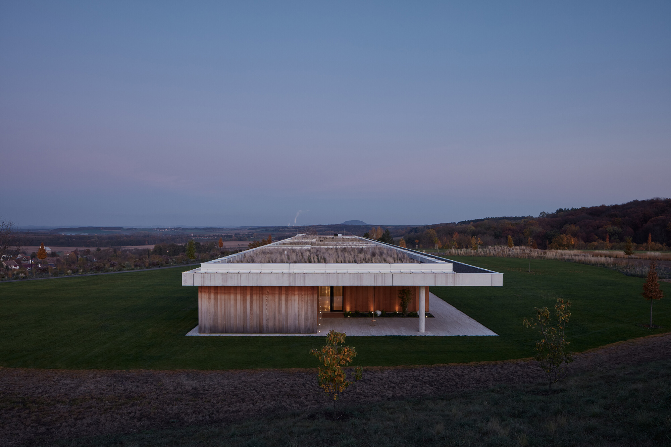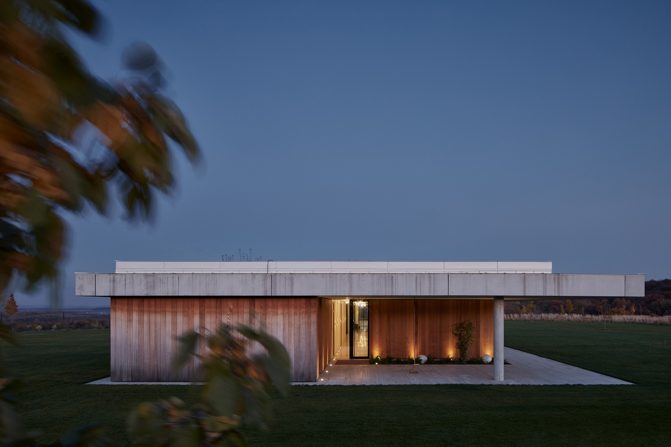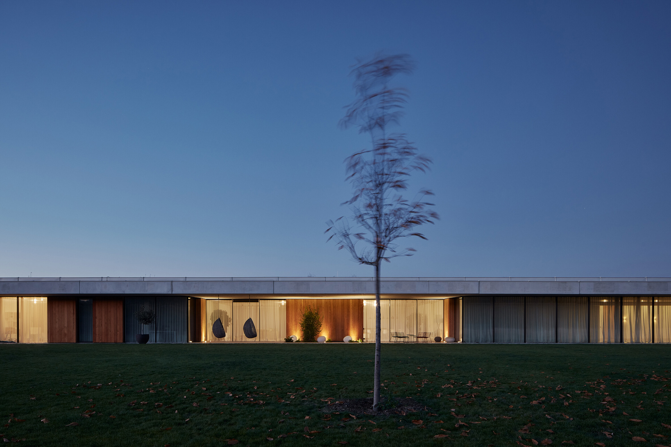An elongated one-story volume built in the countryside in the Cezch Republic.
Located in the countryside, on the outskirts of the town of Kostelec nad Ohří, Czech Republic, the Kostelec Residence is a large residential complex that balances its size and impressive scope with a minimalist design. Architecture firm ADR won the competition to design the dwelling for an affluent client who had fallen in love with the site during a helicopter ride. The property originally featured an abandoned brick factory, which the studio demolished in order to make space for the house. The almost monolithic residence stretches across over 328 feet of the site. Thanks to the one-story design and clean contemporary aesthetics, however, it remains inconspicuous in the rural landscape from afar.
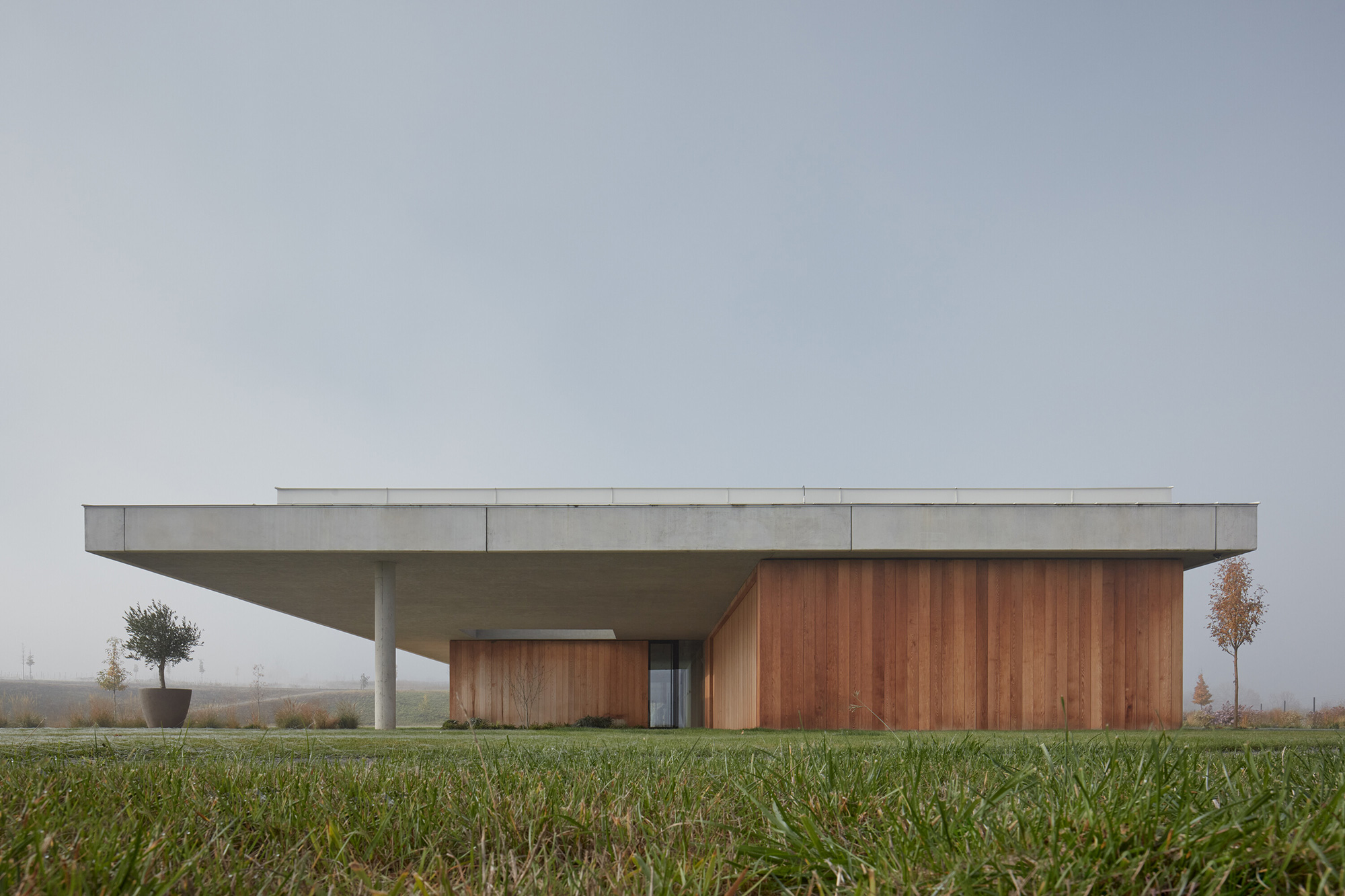
Featuring a trapezoidal shape, the plot has distinct borders. To the south, there’s the road that links the towns of Kostelec nad Ohří and Poplze. The western side faces green fields, while the northern side stretches on a promontory above the Malá Ohře river. To the east, there’s a solitary neighboring house.
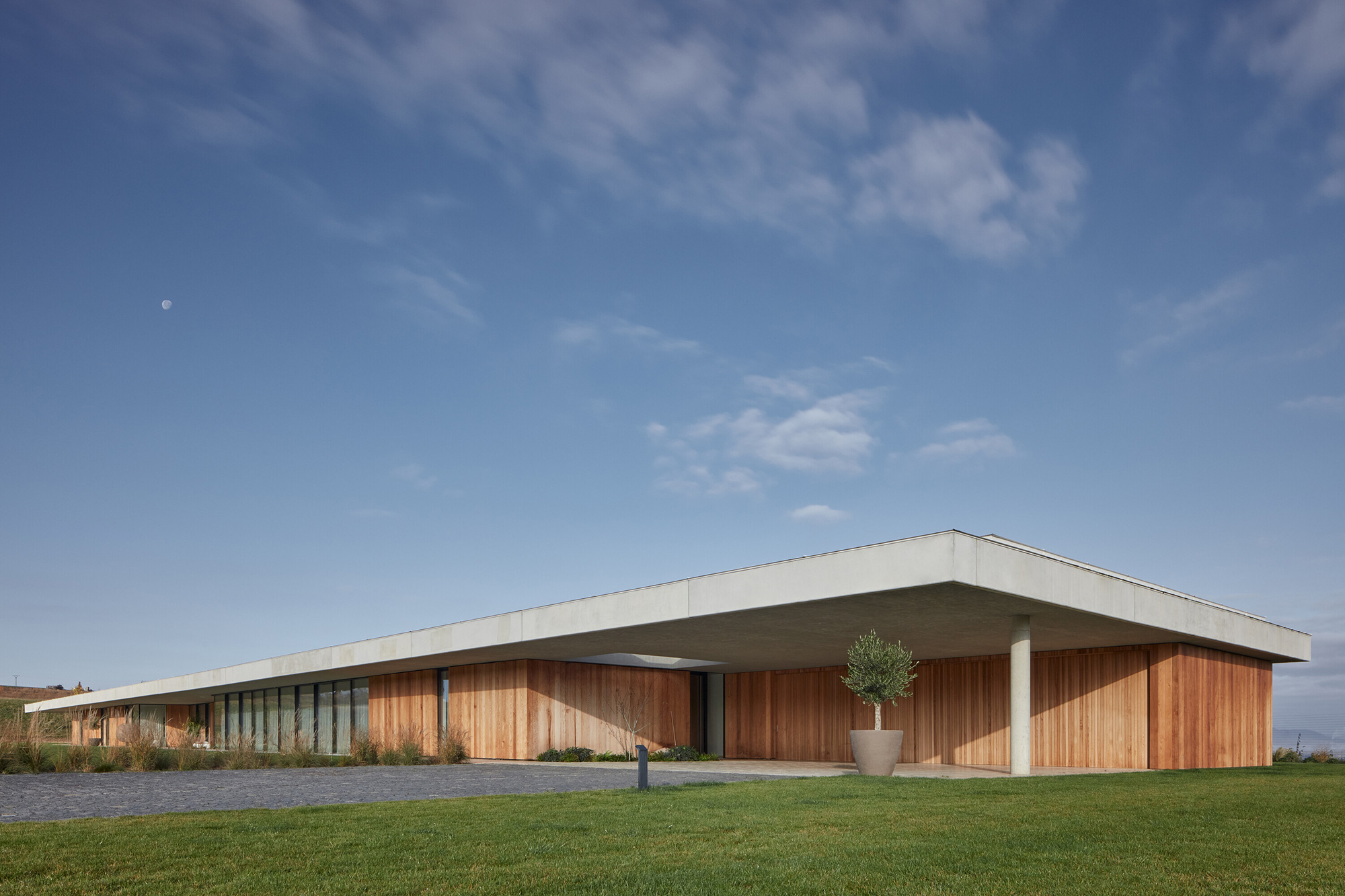
An exploration of functional simplicity.
Every detail of the project follows the principle of functional simplicity. The residential complex includes the large house as well as a caretaker’s house near the entrance to the property, a vineyard with a cellar suitable for wine-making, horse stables, tennis courts, and a helipad. Two concrete slabs that create the flooring and roof define the design of the dwelling, along with the wood walls and generous glazing. A rooftop garden makes the house almost disappear in the landscape when seen from above.
The studio designed elegant and minimalist living spaces divided into five different areas, each with its own covered terrace. Concrete, wood, and glass appear as main materials throughout the residence. For the wine cellar, the studio used reclaimed brick from the old factory. The sprawling family retreat also features a large indoor pool that opens to views of the landscape. Glazing frames spectacular vistas throughout the house, with openings overlooking the mountains of the Czech Bohemian Uplands and the ruins of the Gothic Hazmburk castle. Photography© BoysPlayNice.
