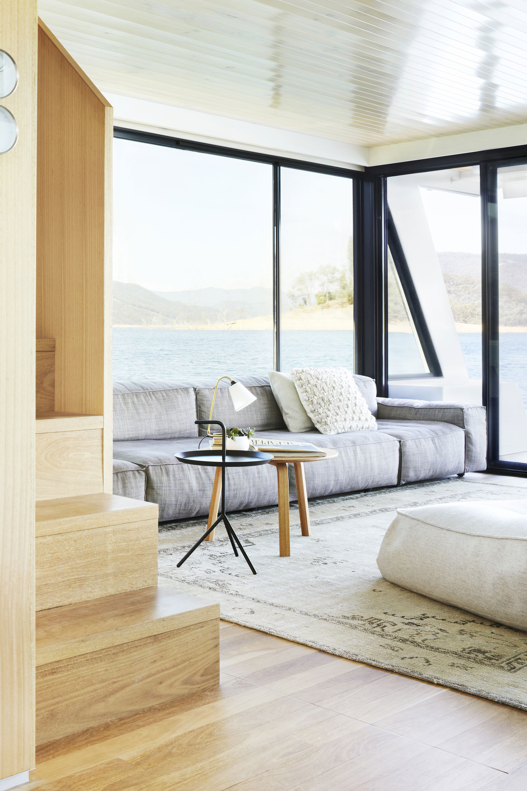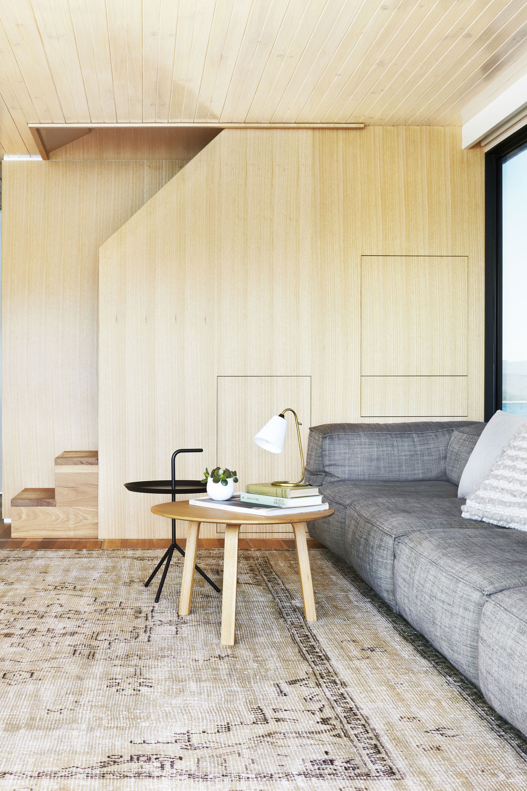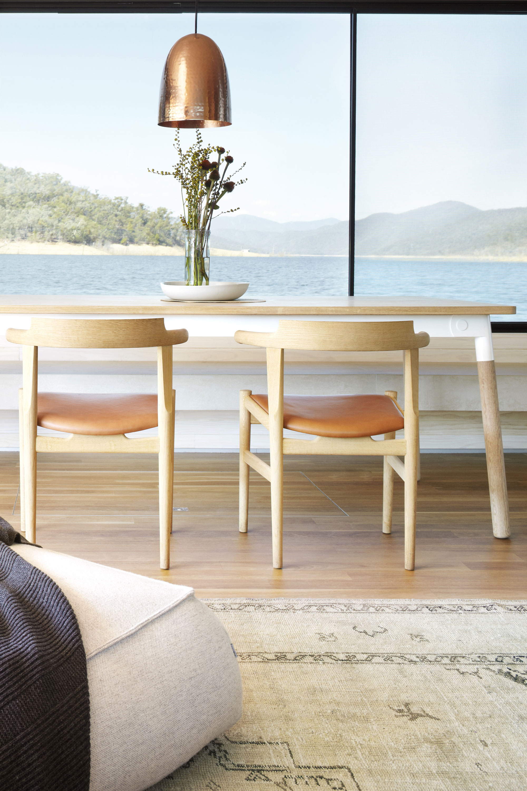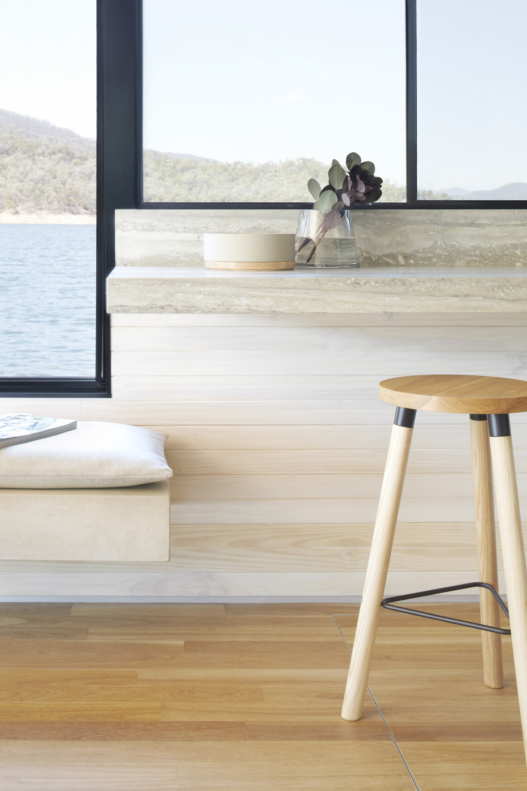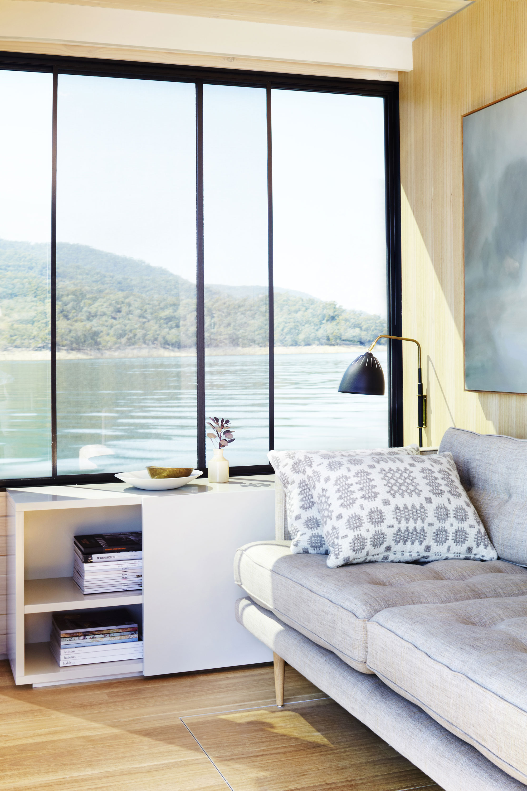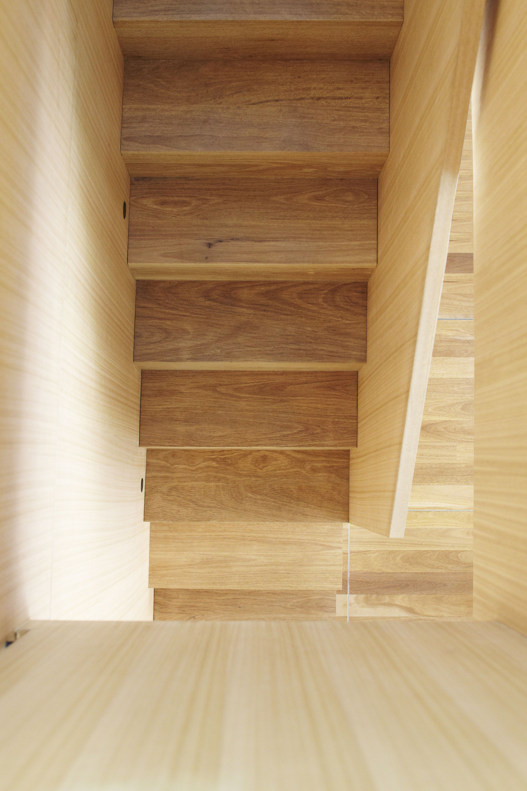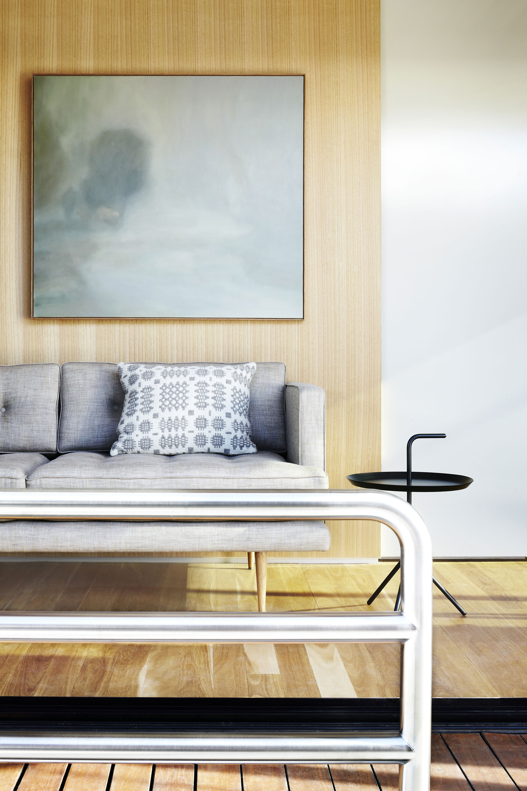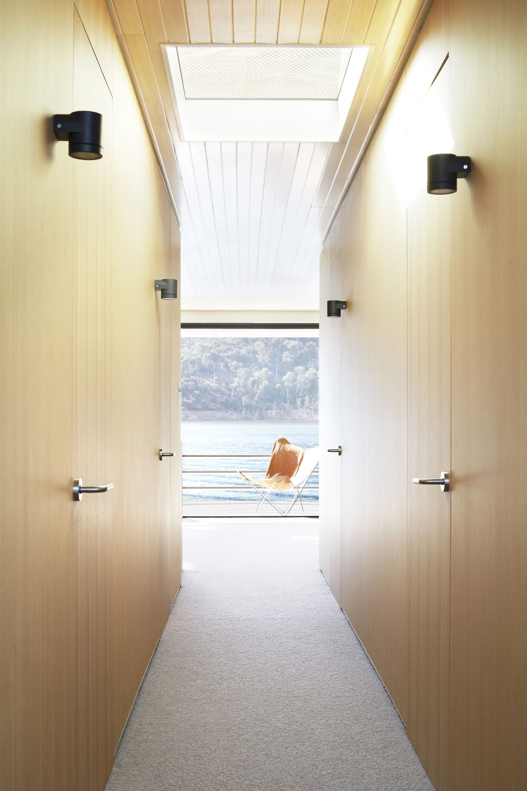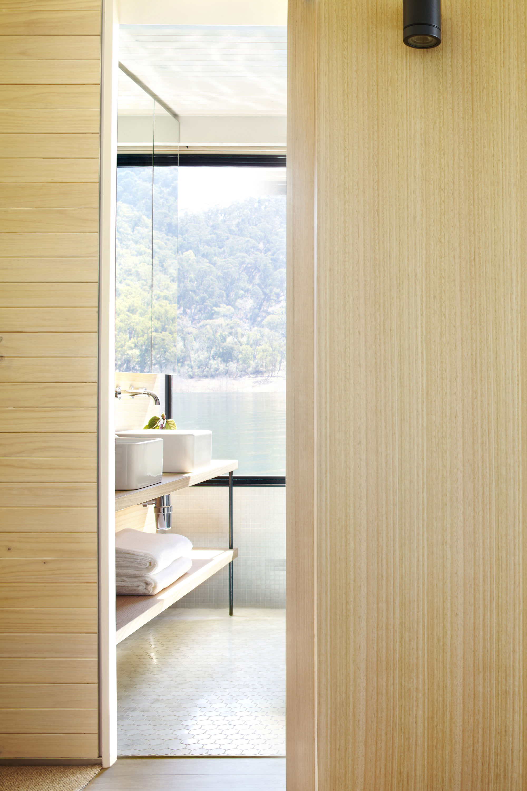Tucked away in Australia’s Victorian Alps, Lake Eildon is truly a sight to see. Inspired by the site’s natural beauty, young design firm Pipkorn & Kilpatrick were commissioned to create a floating interior as blissful as the surrounding waters. “The family had a long history of holidaying on Lake Eildon and idealized a dream boat that could extend it.” Though the project required extensive consideration of space, structure, and sustainability to accommodate the three generations who would inhabit it, any challenges faced by the designers remain disguised in the calm, cohesive structure built by Anchorage Houseboats. A “free flow” floor plan adds to this sense of ease through the open lounge, dining room, kitchen and helm on the ground floor, all of which serve as a space for communal gathering. Meanwhile, a bathroom and three bedrooms above allow for privacy when it is needed. The firm’s experience with interior renovations can be seen in the thoughtful use of material, color, and light; pale wood and gentle grays illuminated by wrap-around windows make one feel practically weightless in the high-ceilinged space. A discreetly placed helm highlights the insignificance of control for those on board, a symbol of the home’s constant state of flux. Photography by Christine Francis



