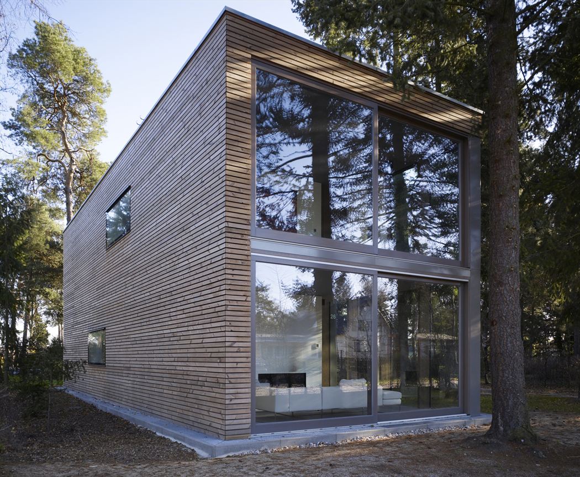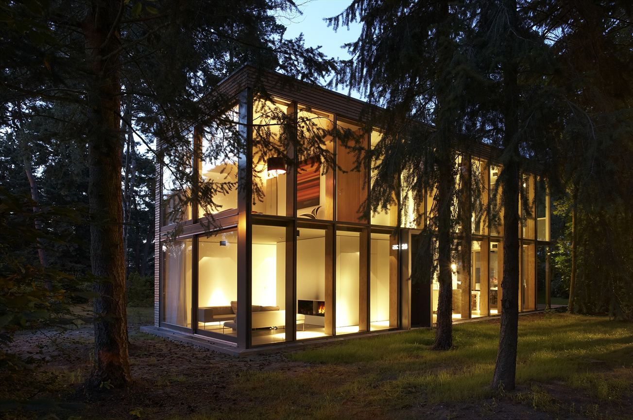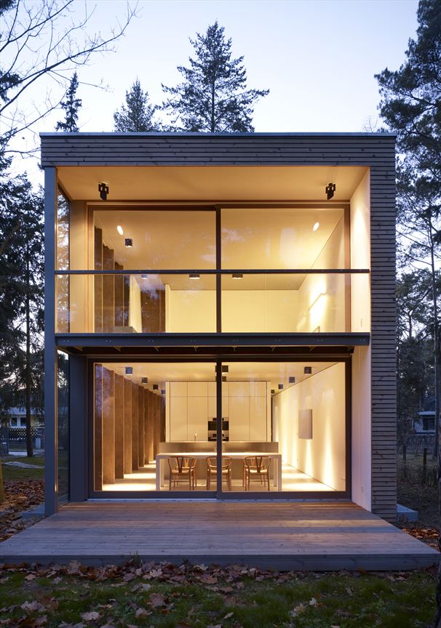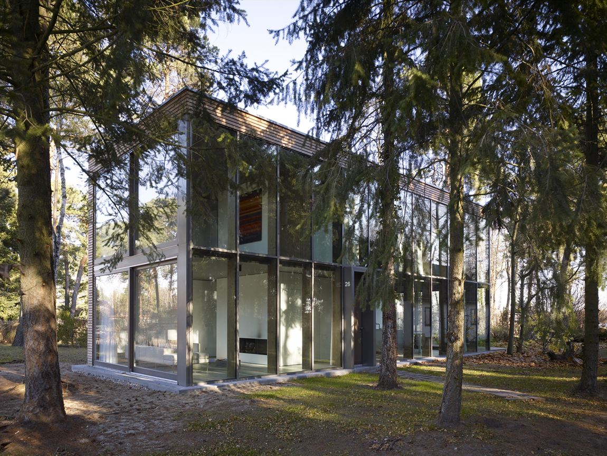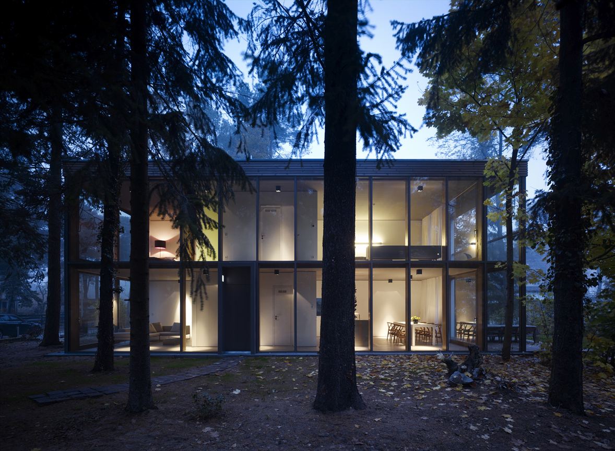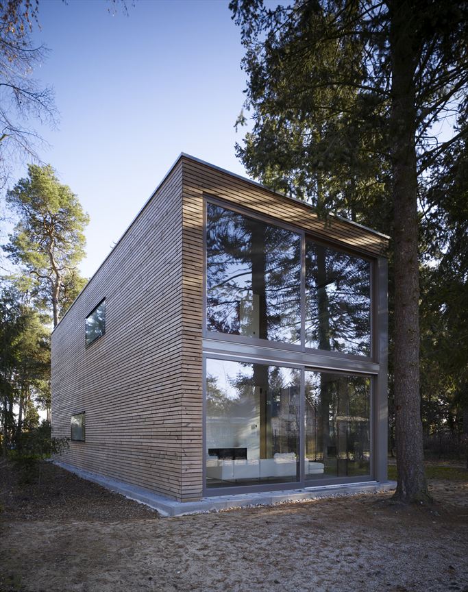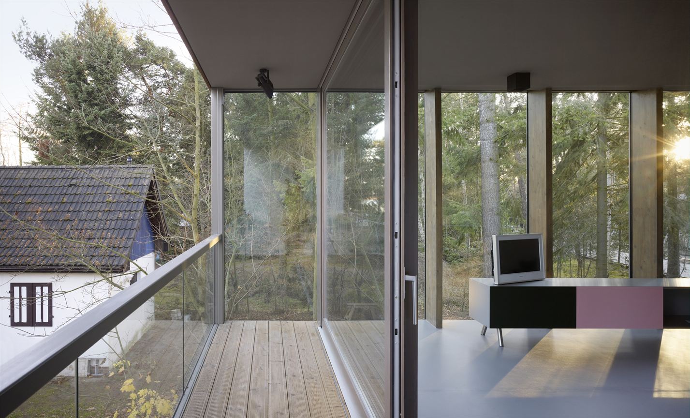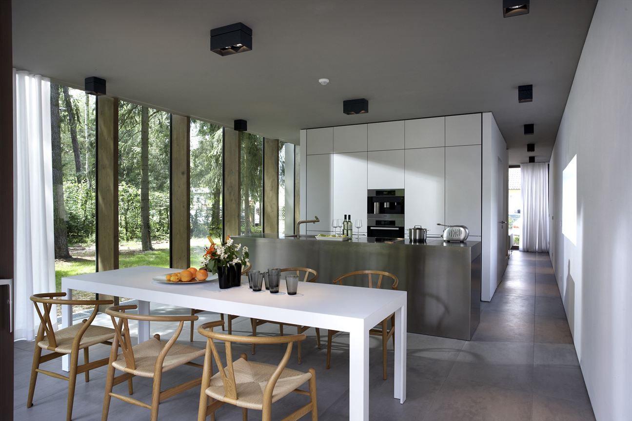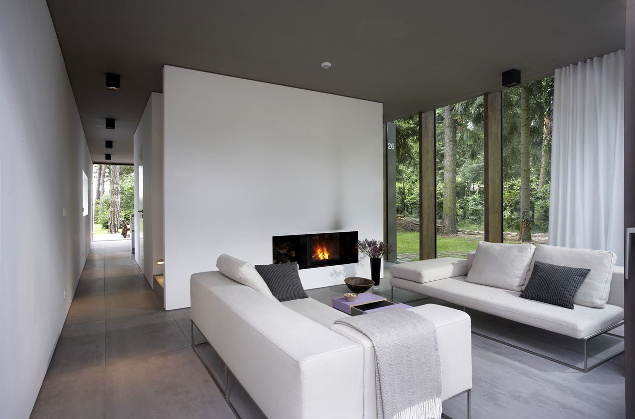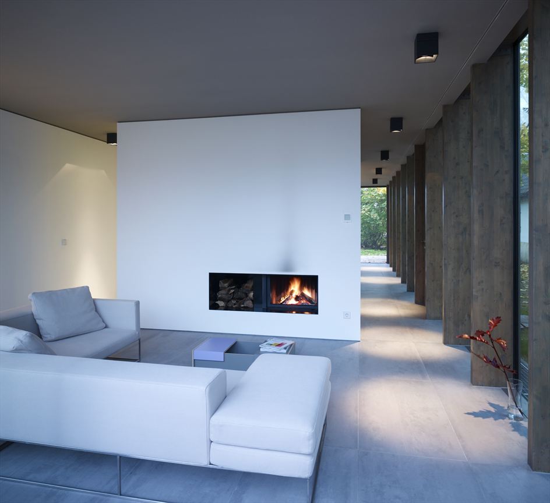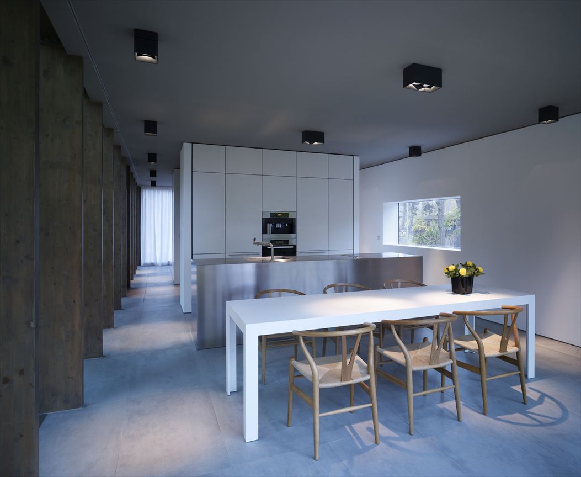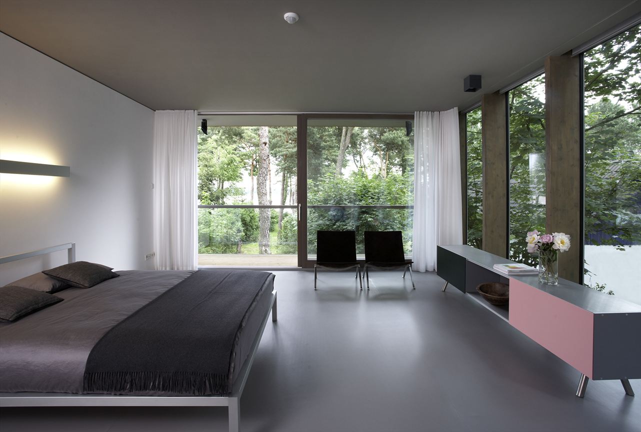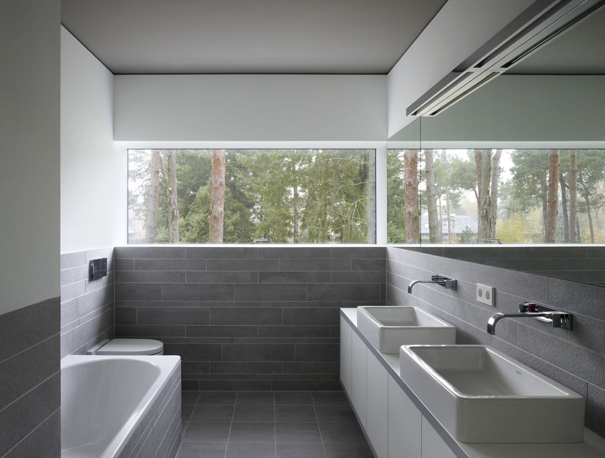The minimumhouse at Mellensee located in South Berlin is the first of a series of houses designed by Ahlbrecht Felix Scheidt Kasprusch architects, based on the concept of building homes with high interaction with the outdoor, truly energy efficient, to be offered as a turn key product including all furniture and fittings. The team consisting of architects, engineers, highly skilled builders and technicians developed a modular building concept, that allows a contemporary open-plan living with high ecological standards at affordable costs.
The Minimumhouse is heated passively, with ceiling-mounted radiant heating. The house was designed with active and passive solar energy in mind. Solar panels set atop the house help provide it with power, while the project’s green roof is planted with dense vegetation to reduce solar gain while serving a natural rain water filter.
The fully glazed windows reduce solar gain while flooding the interior with light. From the outside, the surrounding forest is reflected in the glass facades, and on the inside residents feel like they are sitting amongst the trees while reclining on the couch.


