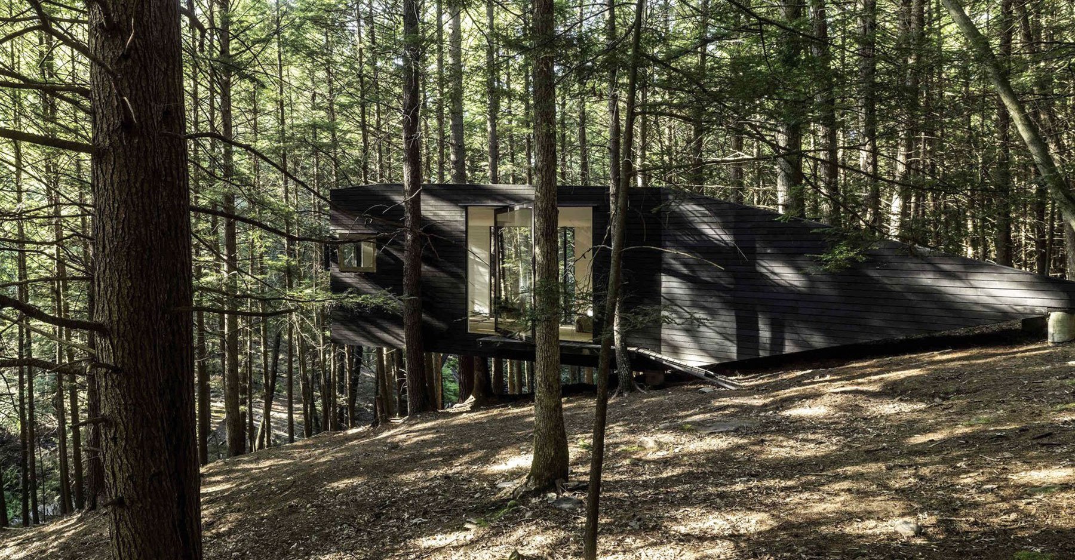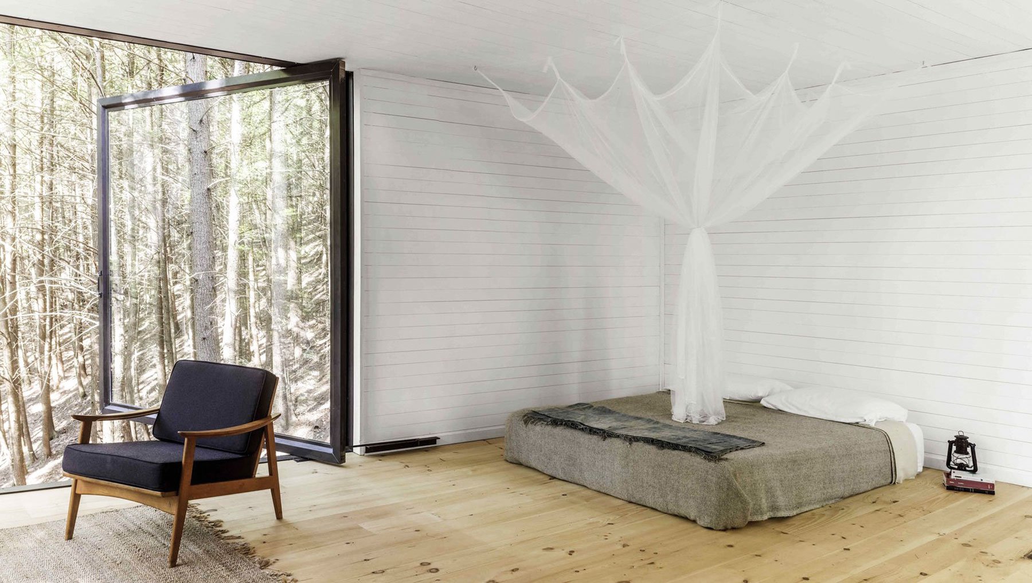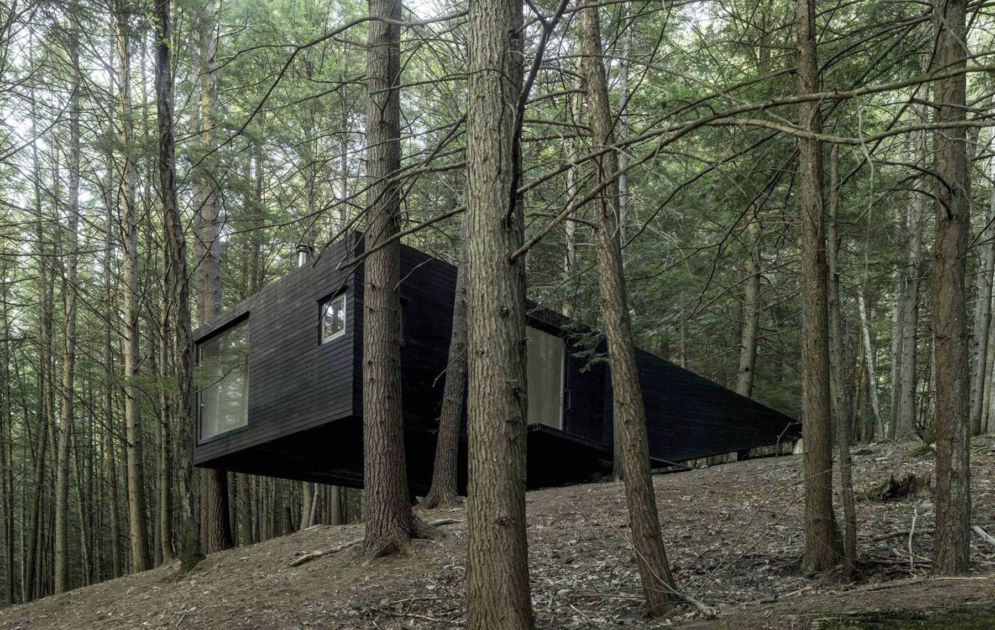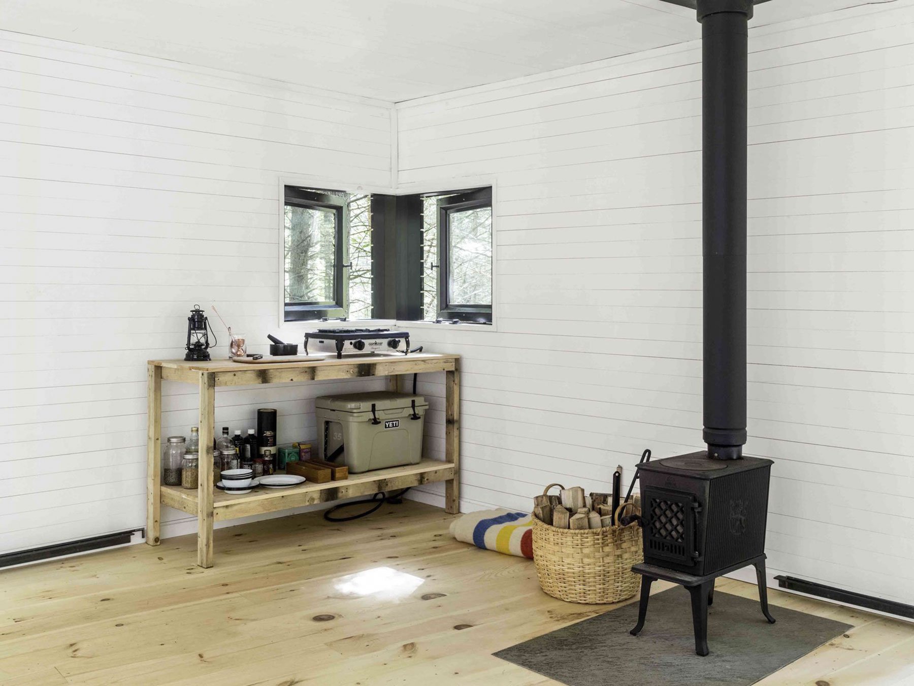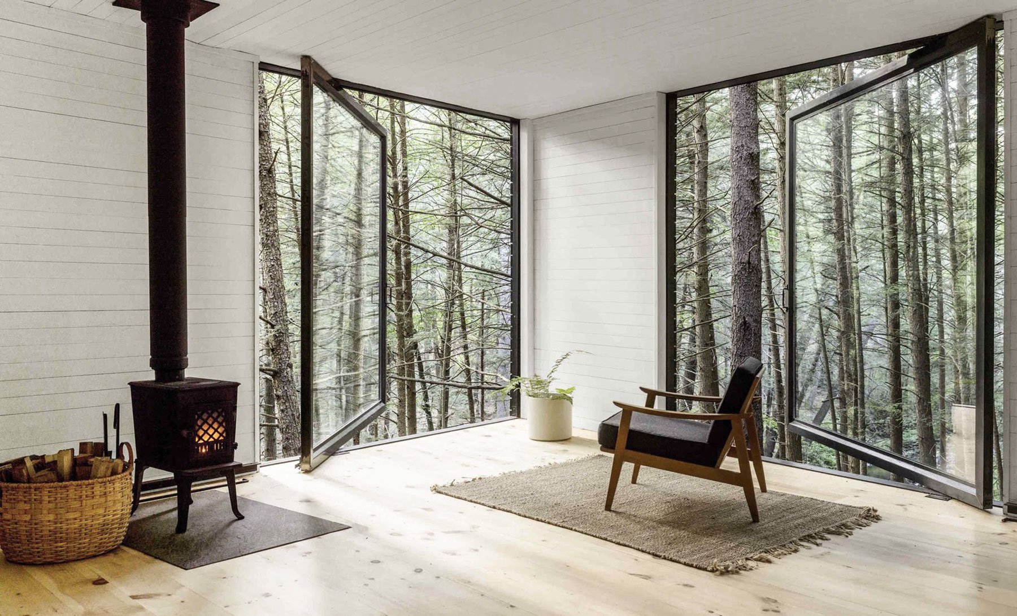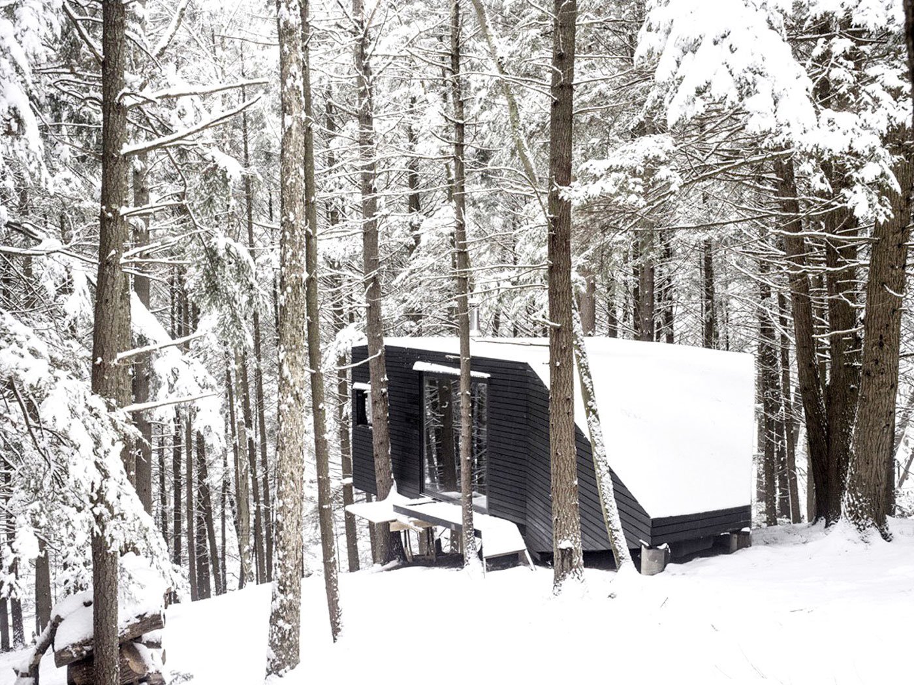Admiring it from below, the minimal and beautiful Half-Tree House seems to levitate above the forest’s floor. Before designing it, Manhattan-based JacobsChang Architecture received an unusual brief from the clients. The structure had to be easy enough to build by amateur builders (the owners) and the budget couldn’t surpass the $20,000 mark. Sited on a steep plot of land, in an area without car access or electricity, building the 360-square-foot cabin presented many challenges. All elegantly solved by the studio with a minimalist cabin design that provides a refined take on the cool cabins in the woods concept.
One section rests on Sonotube concrete footings, while the other receives support from the surrounding trees. Using Eastern Pines felled on the property, the team built all exterior and interior boards. And the most expensive part of this minimalist cabin design project? The pivoting steel-tube doors, which feature dual insulated glass and double as large windows that connect the room to nature.
As far as cool cabins in the woods go, this one perfectly blends modern design with sustainability. Designed to be as low-cost, sustainable, and easy to maintain as possible, the house’s cladding boasts a traditional Scandinavian pine-tar finish. This not only prolongs the durability of the wood, but also beautifully integrates the structure into the woodland. Inside, the wooden floors feature a clear matte sealant, while the walls and ceiling boast a coat of white paint. A wood-burning stove heats up the interior, with a generator also available if needed. The large room includes a lounge space and bedroom as well as a small kitchen, all providing direct views to the forest. Photographs© Noah Kalina.


