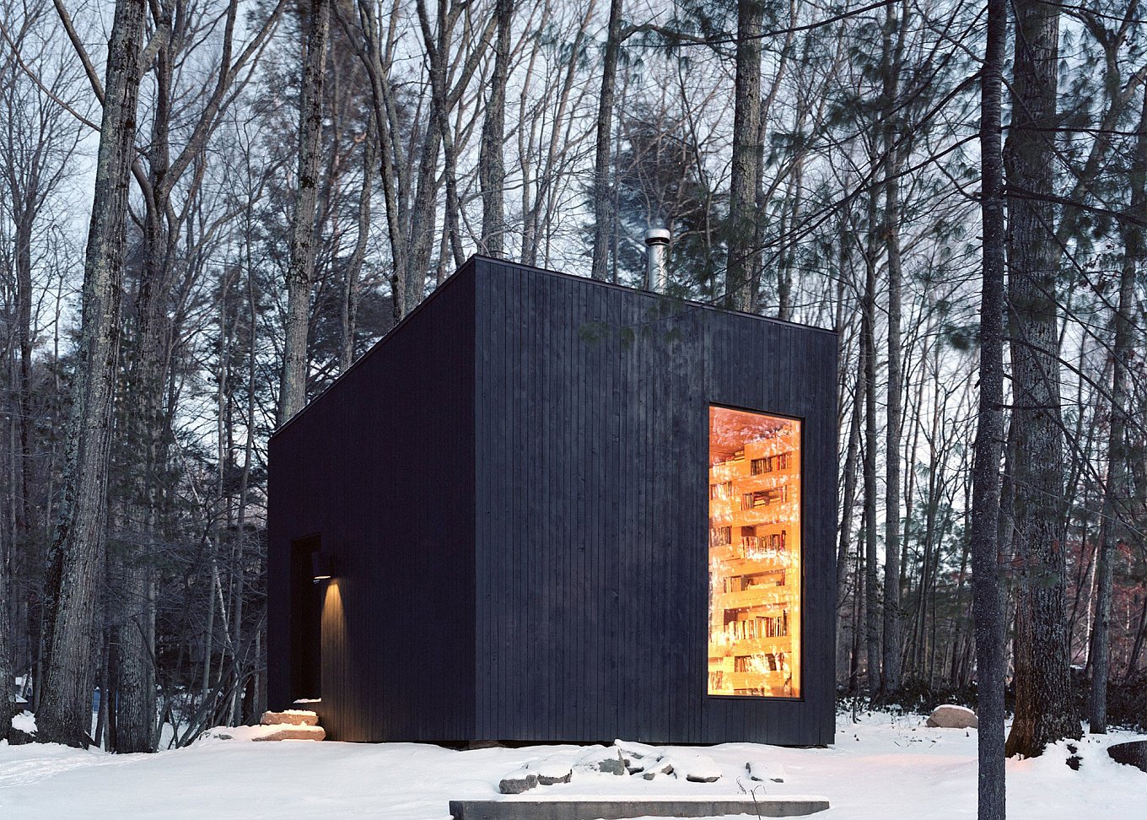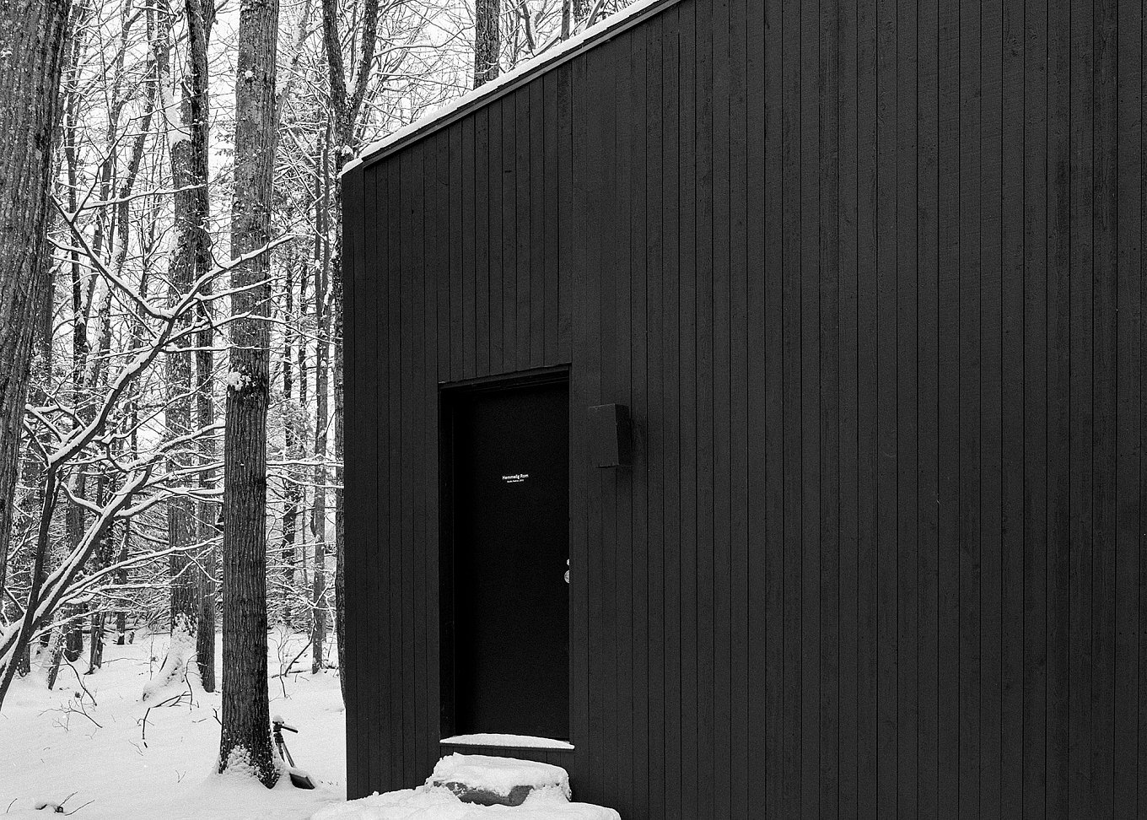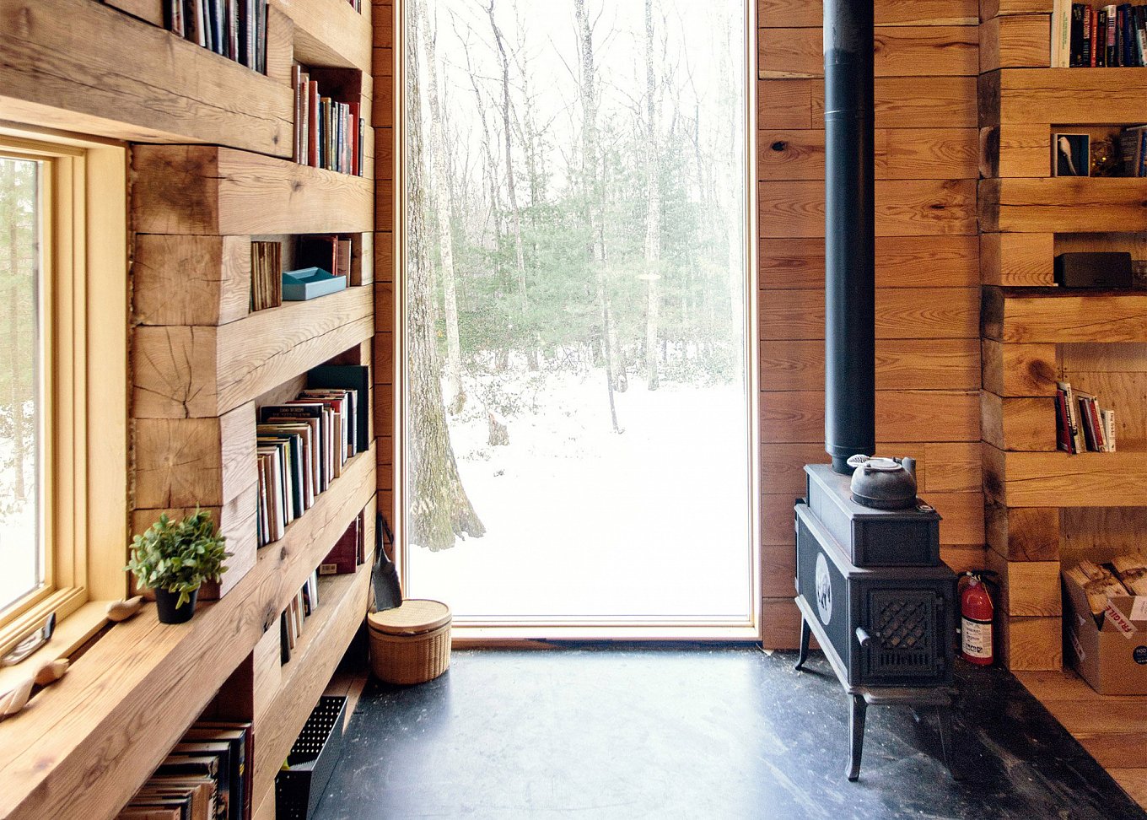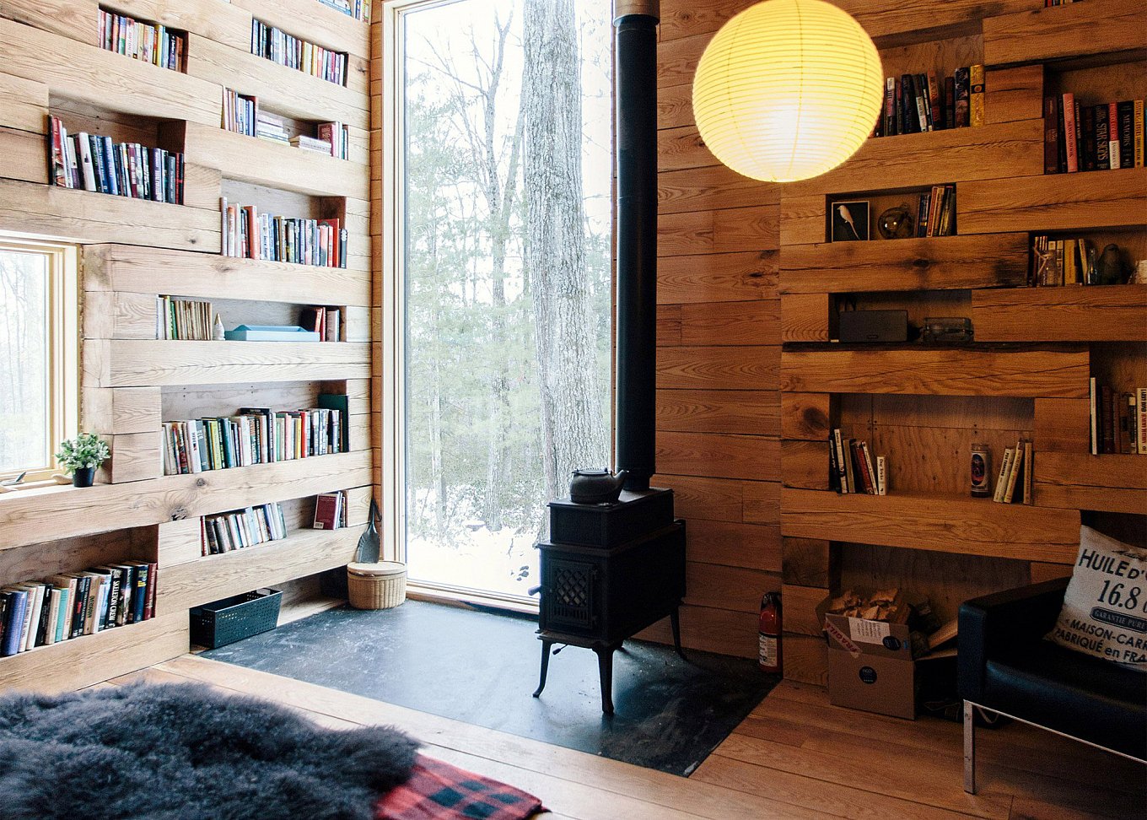During winter, when snow covers the forest in a thick white blanket, this beautifully simple structure comes to life as a black monolith rising among tall pines, standing out in a frozen landscape. The modern cabin was designed by the Studio Padron studio as an extension to a main house, a vacation retreat in upstate New York. The minimalist design and clean geometry combine with the striking black cladding to give a contemporary appearance to the structure. Designed as a library and guest room, the small cottage contains just the essentials: a comfortable bed, a wood-burning stove, a small writing desk, and a cozy armchair. Despite its simplicity, the project took several years to complete as the wood comes from the felled oak trees which were left behind after the main house was built. “The strategy for the cottage centered on preserving and transforming a material that would otherwise have become construction waste,” says the studio. The logs were cut and left to dry on site for a few years. The interior is cleverly designed to maximize the limited space; by stacking the logs horizontally, the team created gaps which are used as bookshelves. Large windows fill the cottage with natural light and offer fantastic views of the peaceful forest, creating a warm and comfortable space where guests always feel at home. Photography by Jason Koxvold.






