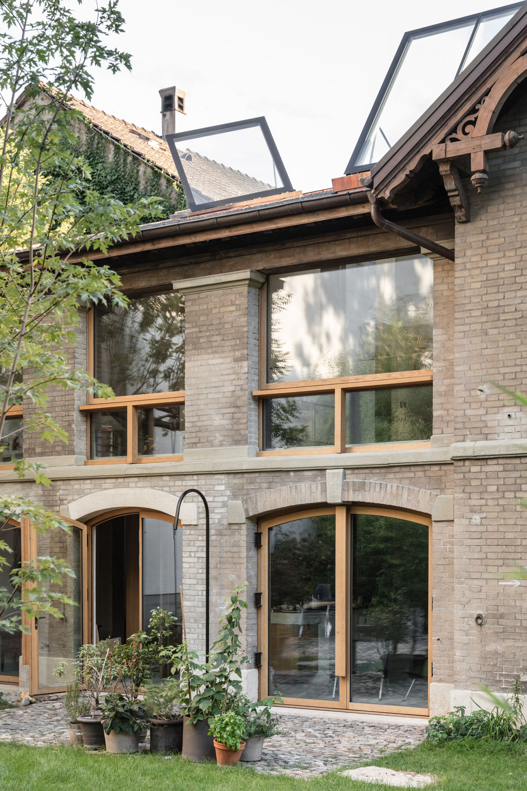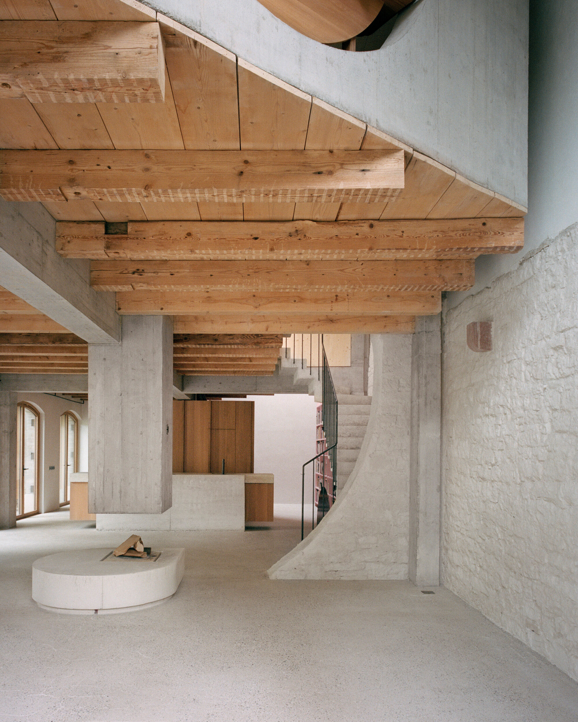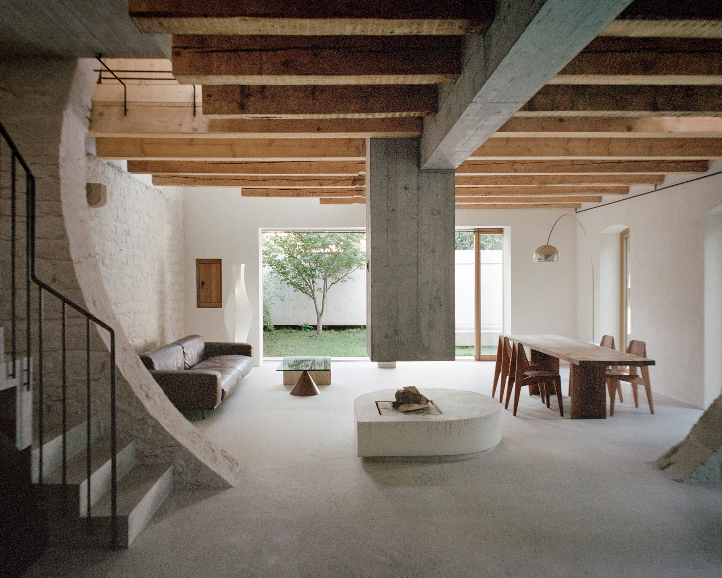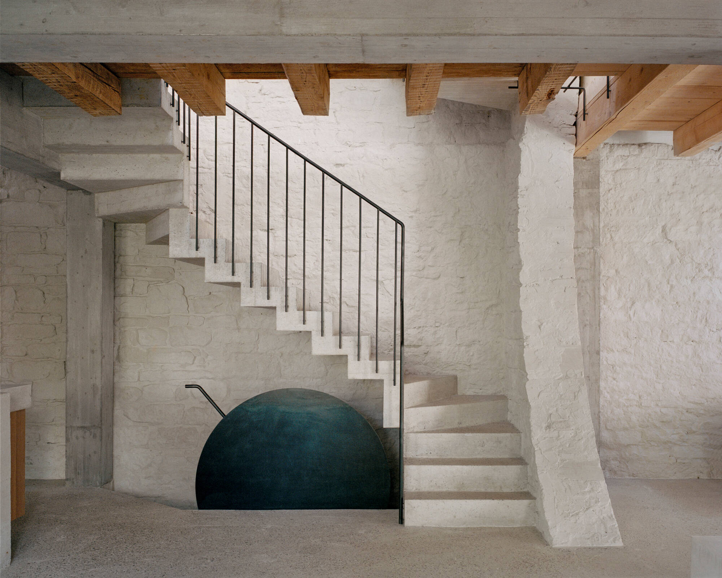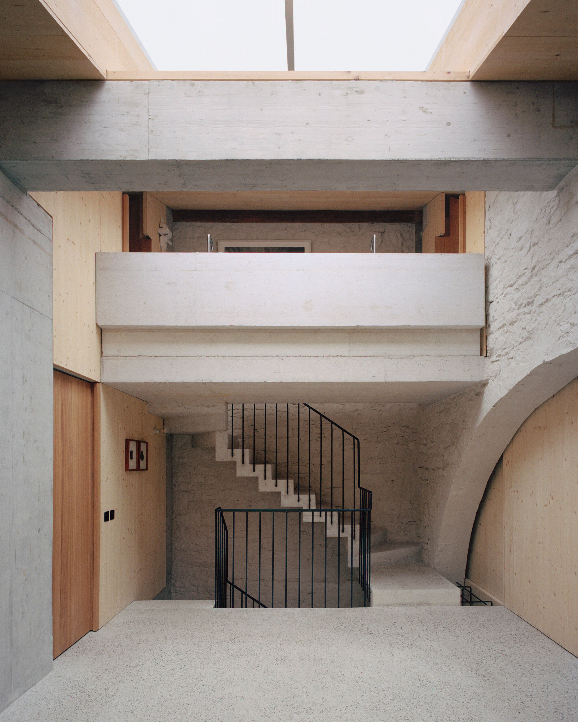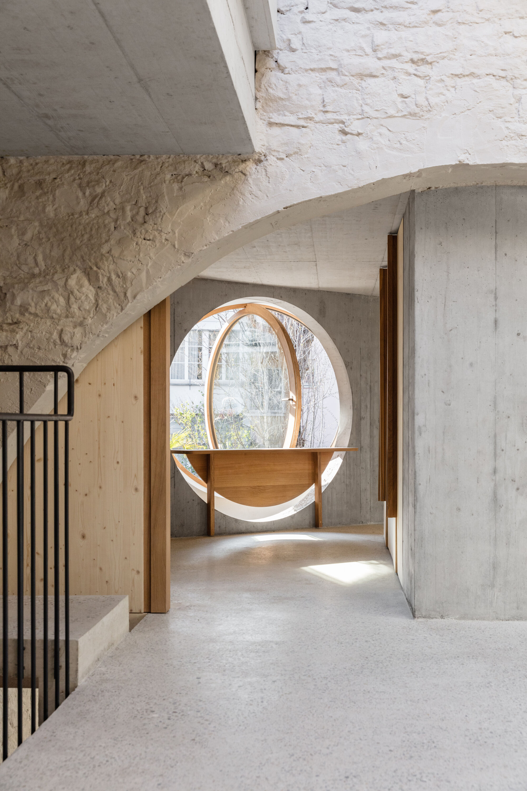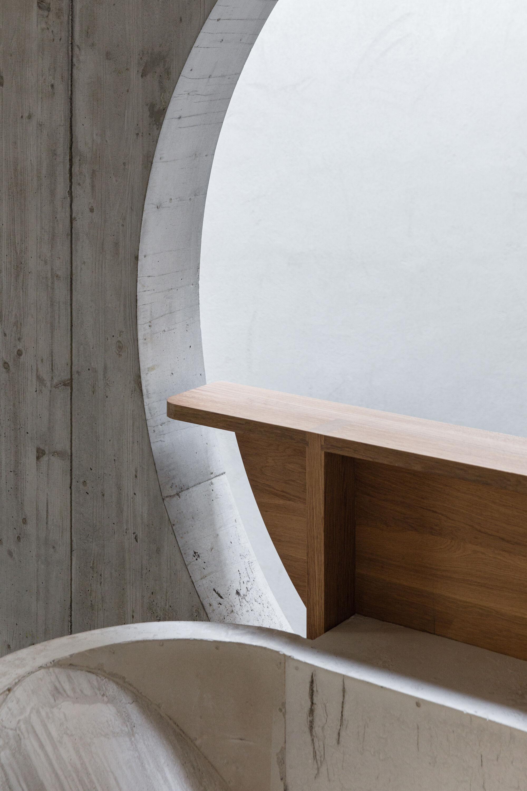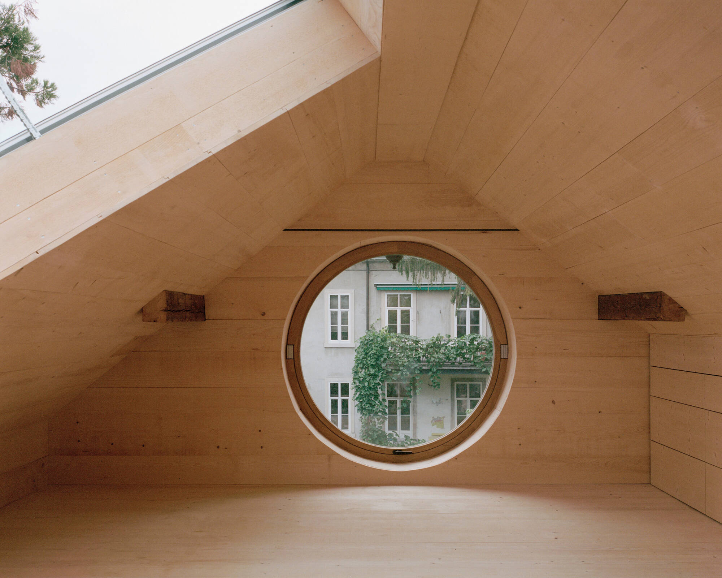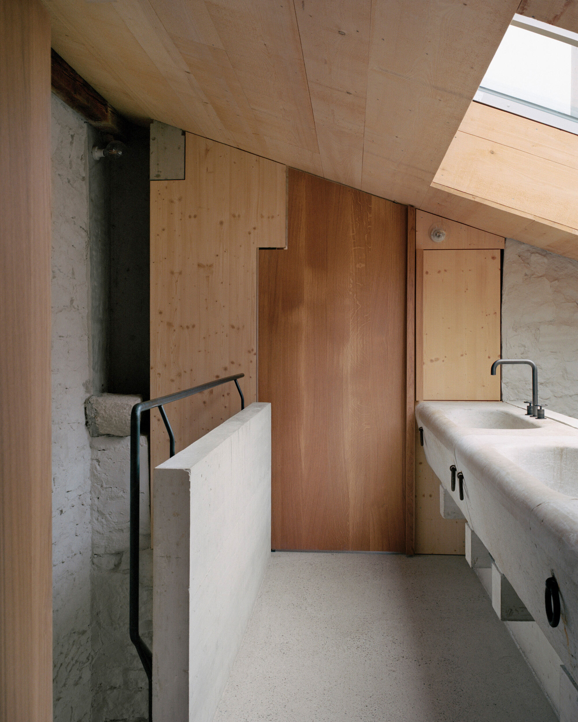An outbuilding from the 1880s transformed into a modern family home.
Located close to Basel’s historical Spalentor gates that date back to the 1400s, Missionsstrasse House represents another era of the Swiss city’s architectural heritage. Originally an outbuilding, the 1880s structure was part of a larger property that included a now-demolished villa. A large stone wall divided the interior into stables and storage for horse carriages on one side and living spaces for servants on the other. At the beginning of the 20th century, with the construction of another adjacent building on the footprint of the old villa, the outbuilding served as a workshop. The clients asked Buchner Bründler Architekten to redesign the interior and transform it into a modern family home.
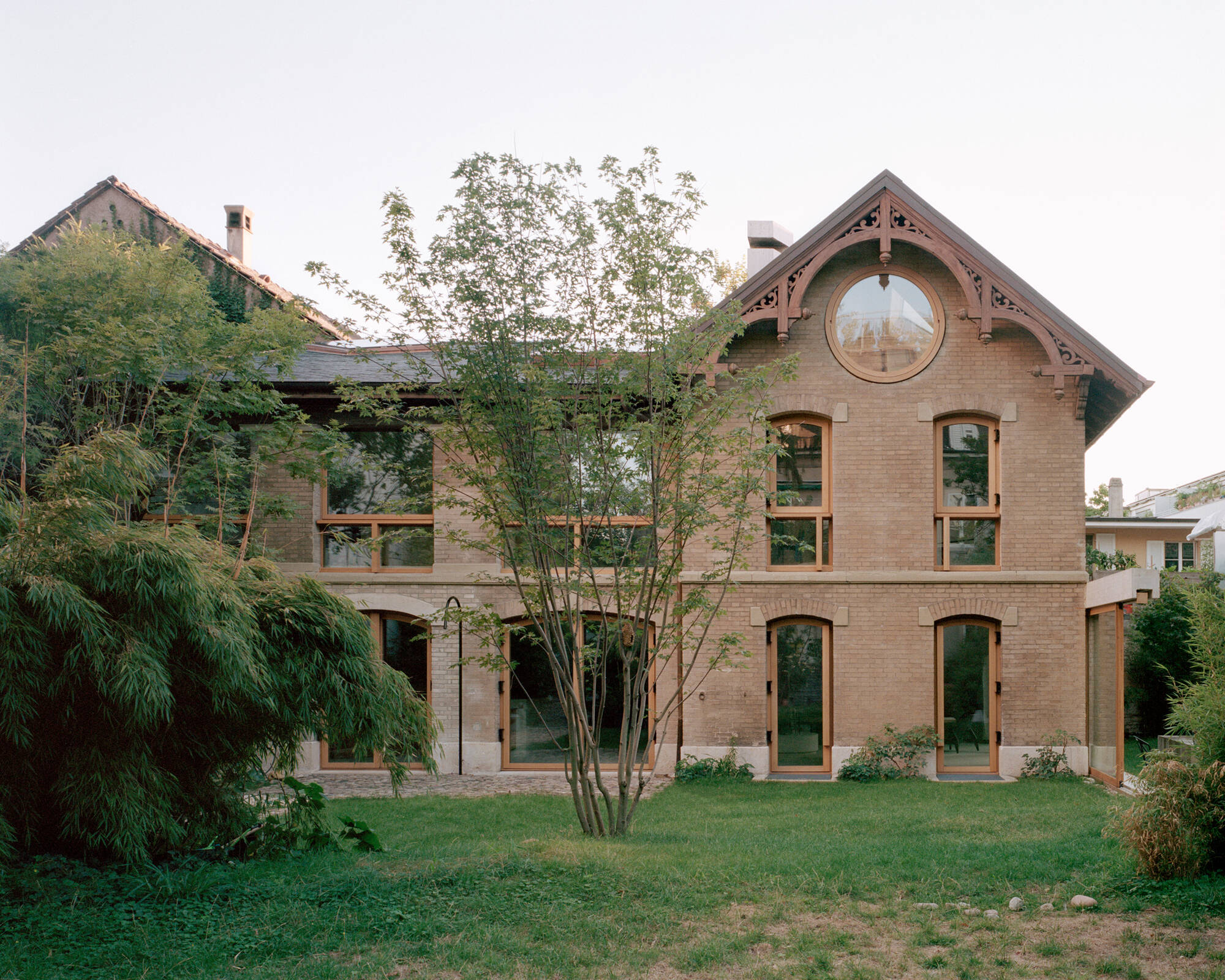
Dark and divided into small spaces, the structure required major interventions to convert it into a bright and comfortable dwelling. To create an airy home, the studio cut a two-story circular opening into the dividing stone wall. New windows and skylights brighten the rooms further. In situ concrete covers the existing structural system and walls. Throughout the house, the team used concrete in different colors as well as exposed stone and wooden beams. Oak and fir wood surfaces bring more warmth into the light concrete interiors. The studio maintained the original cement stone façade, but the architects opened the side with a double sliding door. This opening connects the living spaces to the garden. Apart from solid oak frames on the new windows, the house also features a new roof with slate tiles. Photographs© Rory Gardiner, Maris Mezulis.
