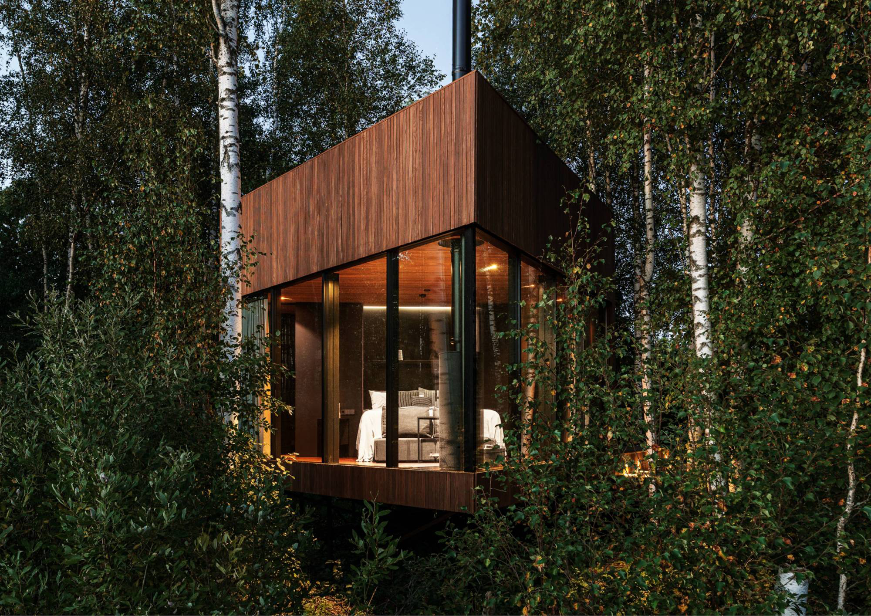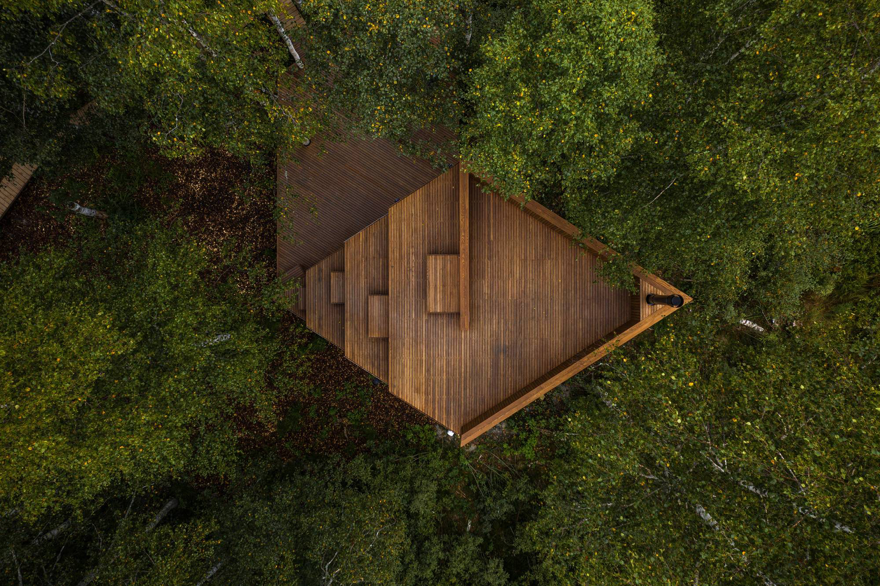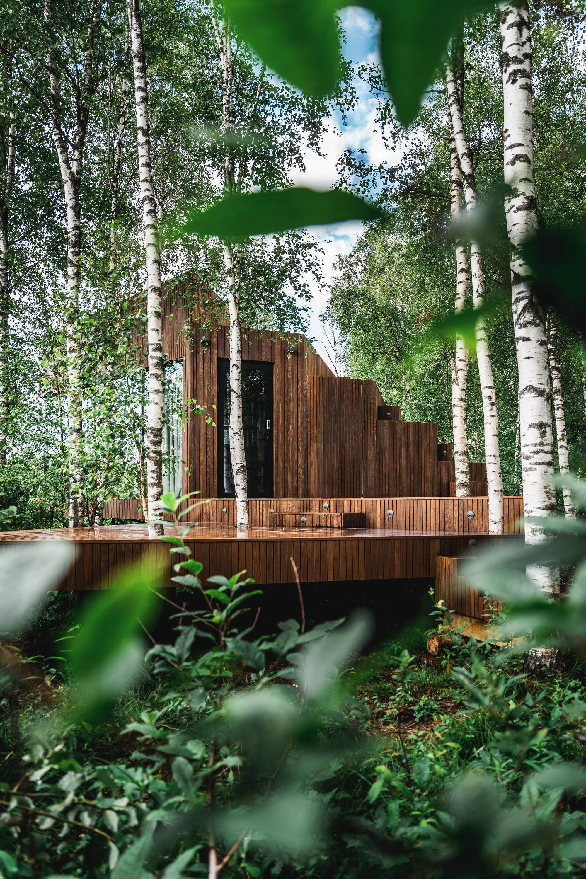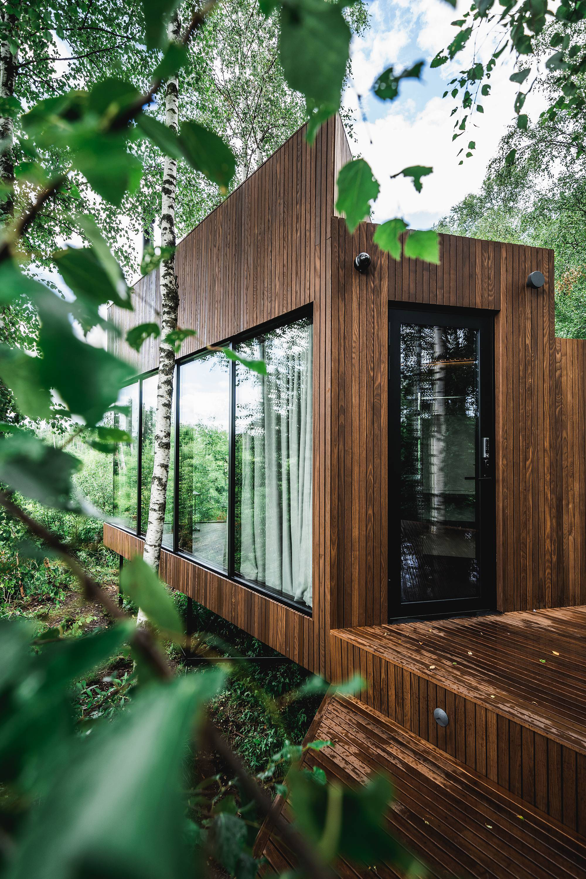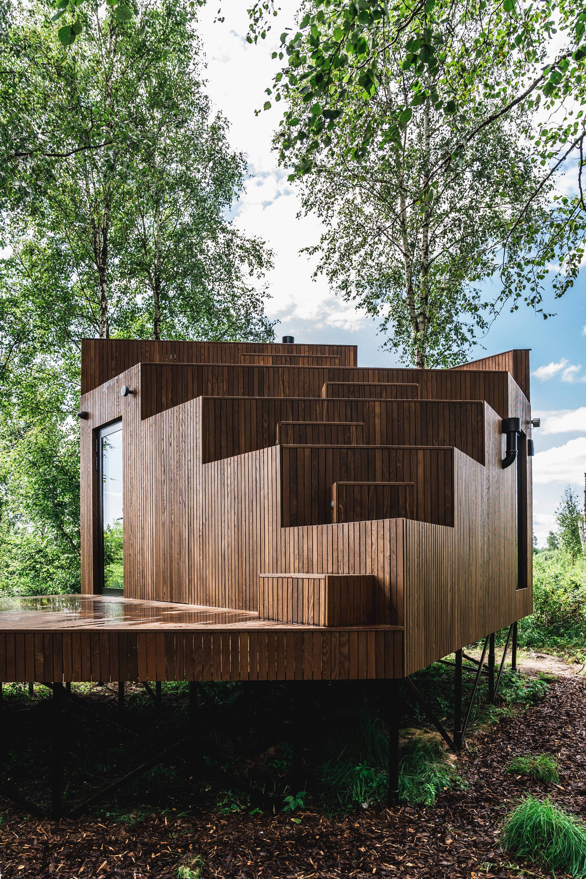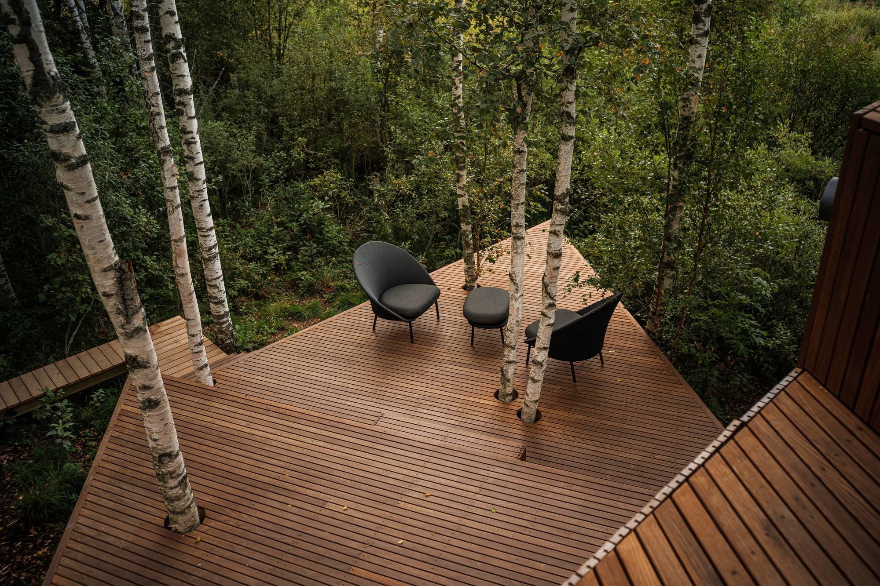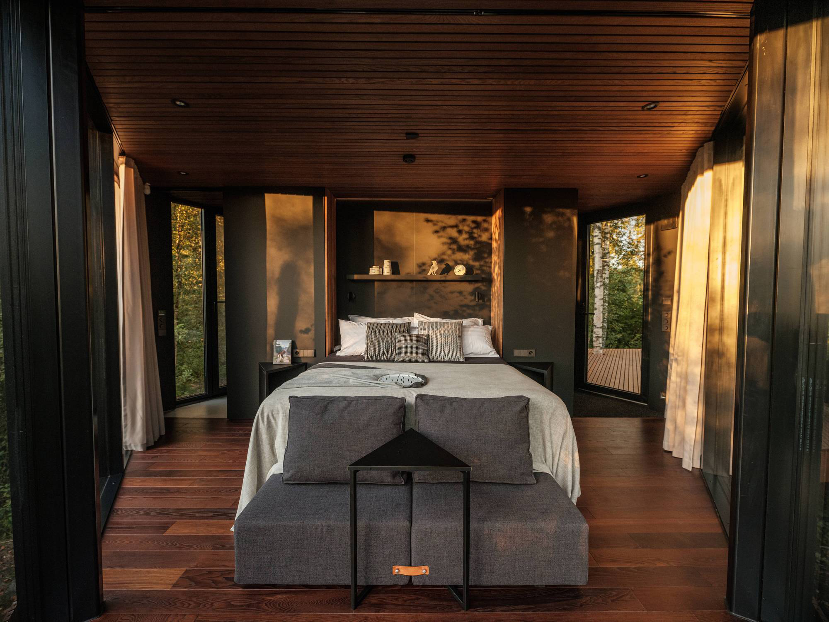A wooden cabin nestled among birch trees in a wetland.
Part of the Maidla Nature Resort in Estonia, this tree house cabin provides the perfect solution to unwind in the middle of a lush natural landscape. Named Maidla Nature Villa, the structure stands among birch trees, on the property of a historical manor located only 45 minutes away from Tallinn. b210 architects designed the structure to nestle into the wetland setting naturally. The studio also completed the interiors and the furniture design. Inspired by the site, the structure features a dark wood exterior. The architects elevated the cabin above ground and built it around the existing trees.
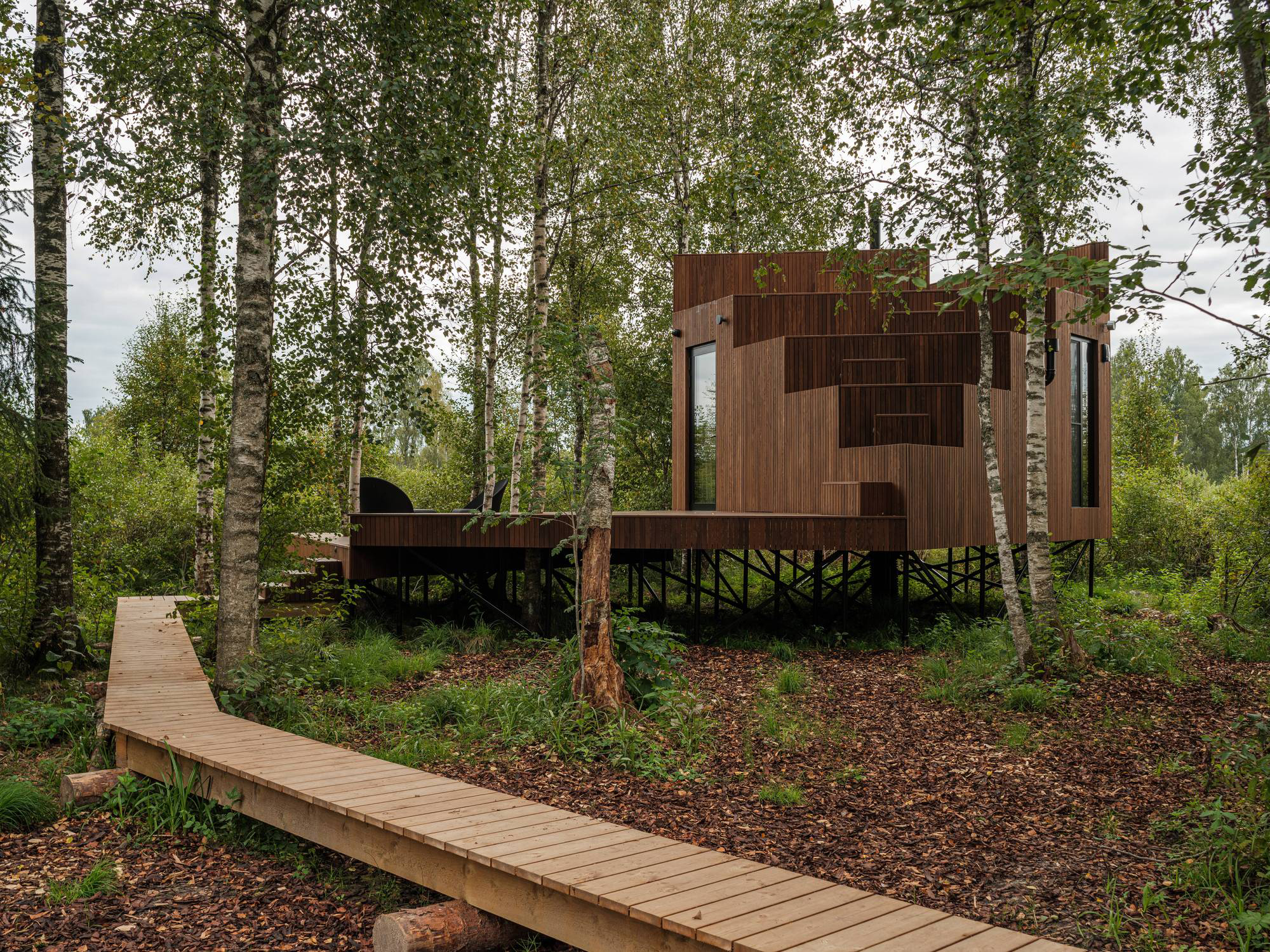
Guests can access the room through a suspended walkway that provides safe passage even during flooding in spring. Terraces on different levels surround the cabin, offering plenty of spaces to relax outdoors, watch the birds, admire the setting, or gaze at the stars at night. The compact building has an irregular form as it follows the shape of the plot and the location of the existing birch trees. Thanks to the secluded position, the studio could design generous glazing for the triangular bedroom. As a result, guests feel immersed into nature at all times.
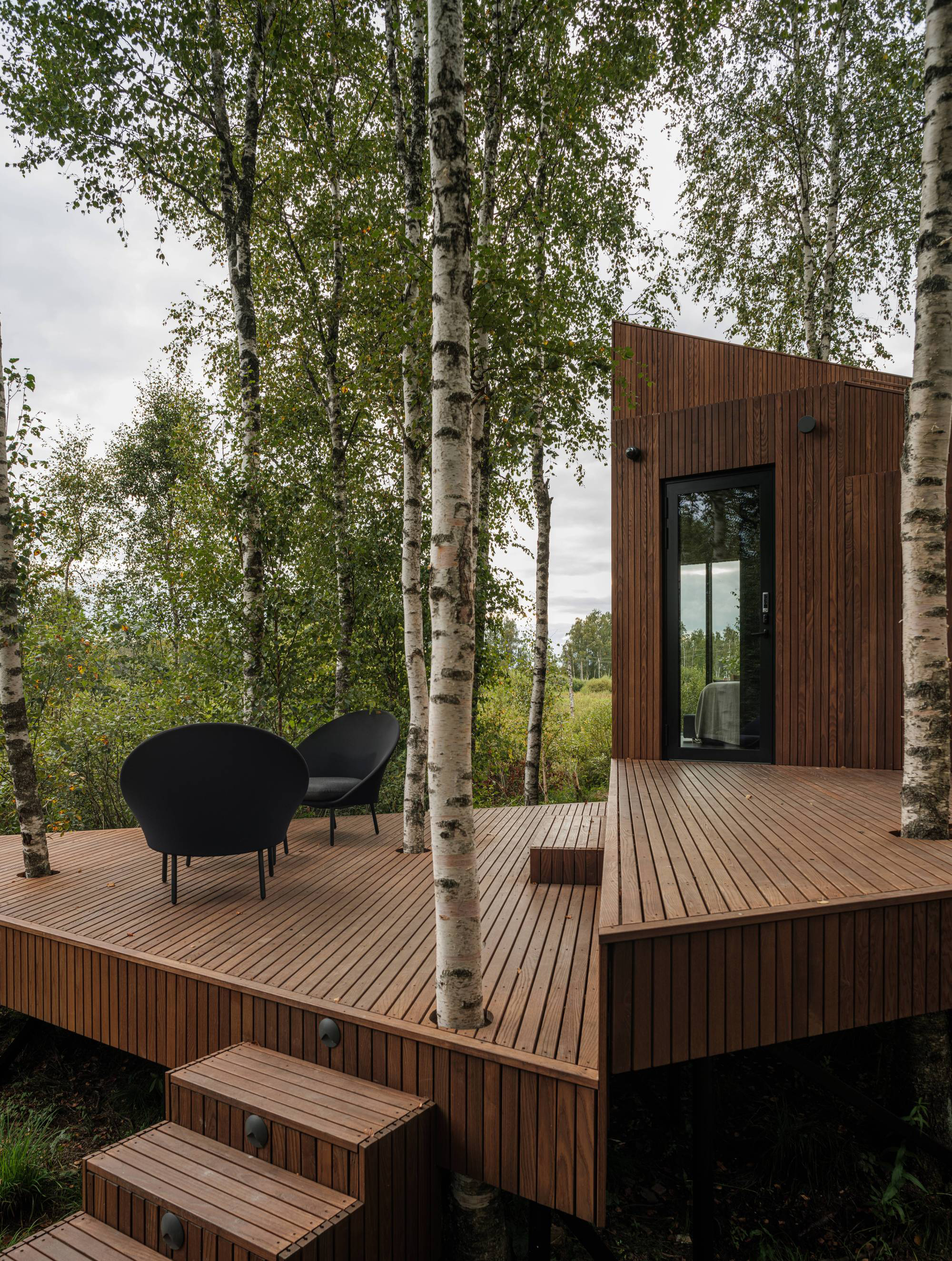
The cabin also features plush seating in front of a modern fireplace. Guests can either leave the room open or separate it in two with a curtain. In the bathroom, the architects installed floor-to-ceiling mirrors, a compact shower cubicle, and round basins. A small kitchen counter offers a convenient way to prepare coffee and tea or snacks. The studio used microcement for the bathroom and thermo ash wood for the exterior of the cabin, flooring, and ceilings. Custom-made, the furniture fits the interior perfectly while optimizing the available space. Photographs© Priidu Saart, Tõnu Tunnel, and Vahur Singa.
