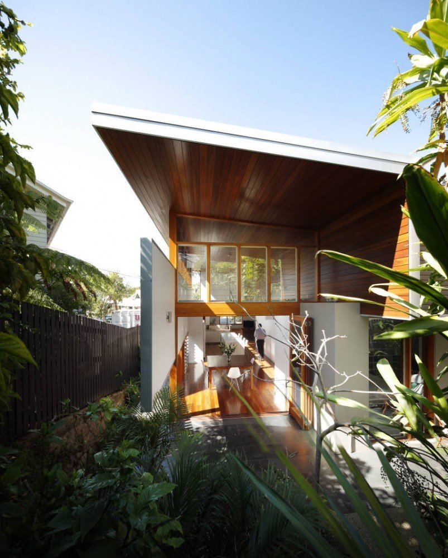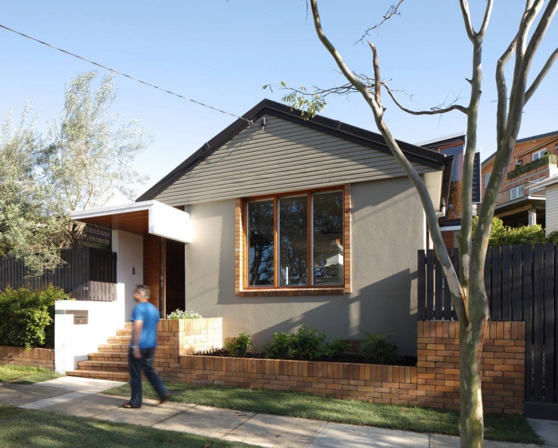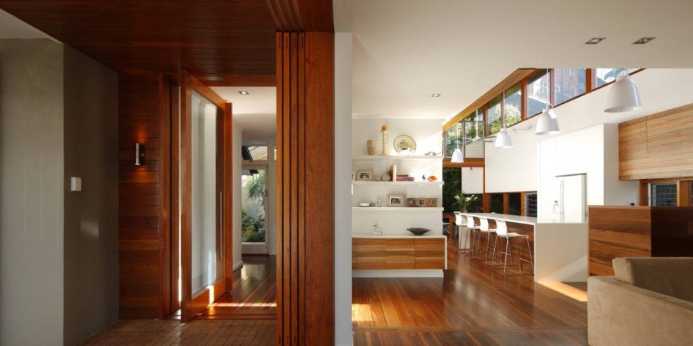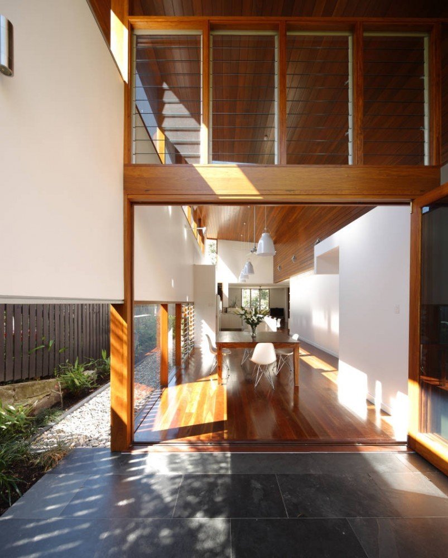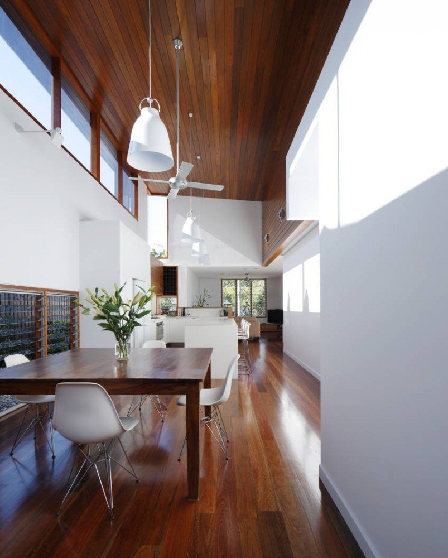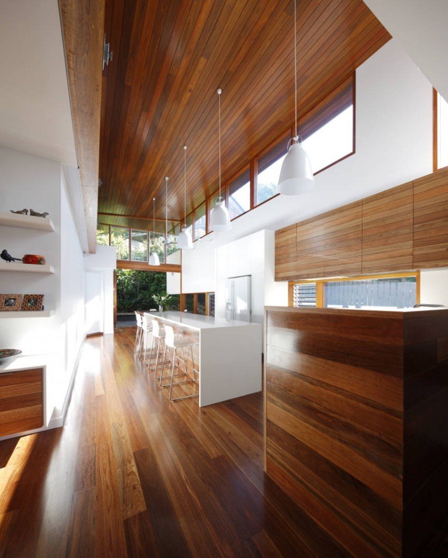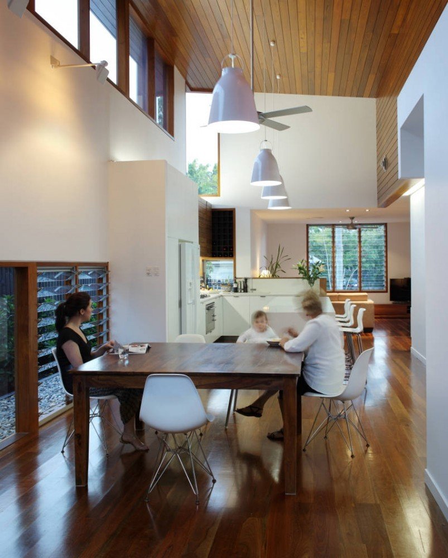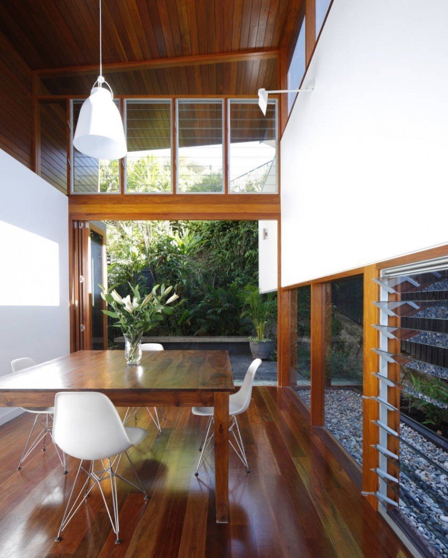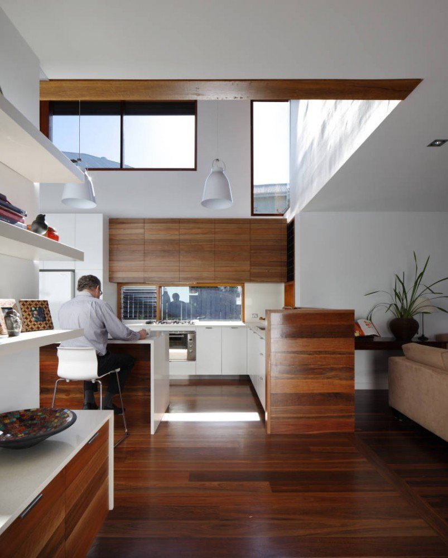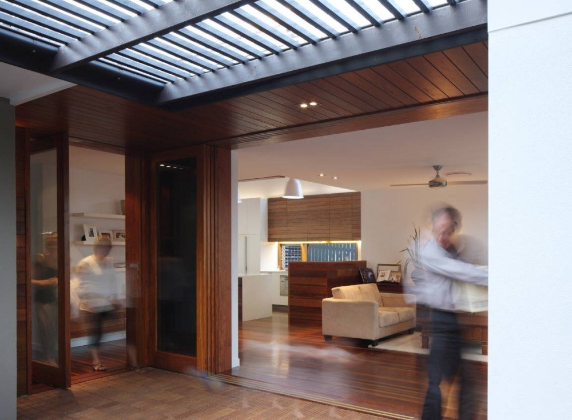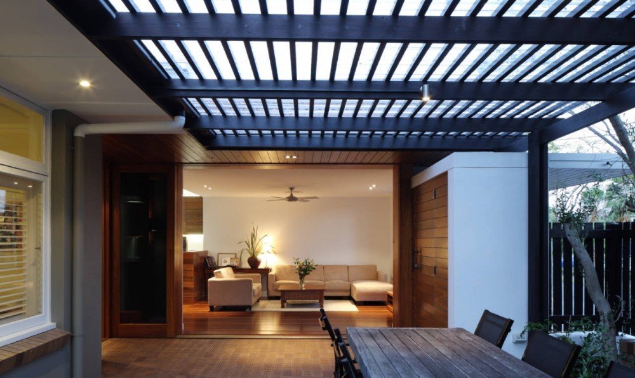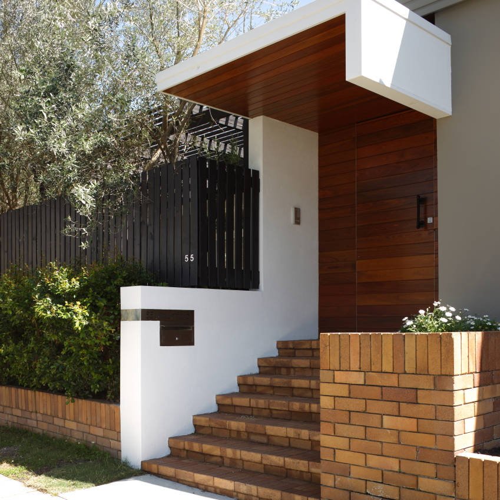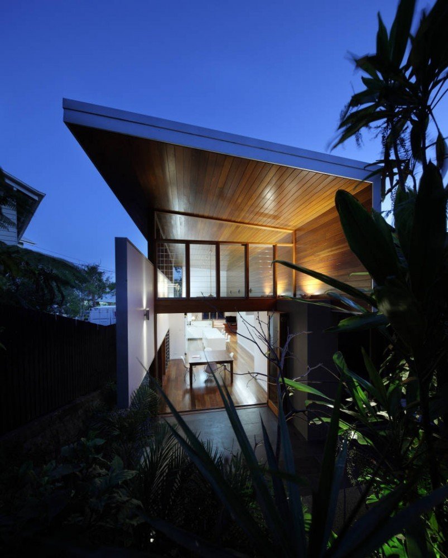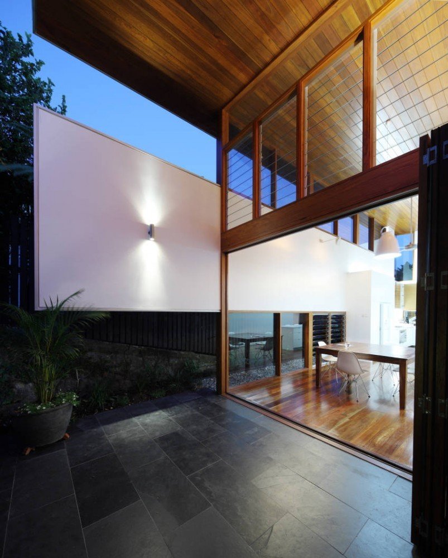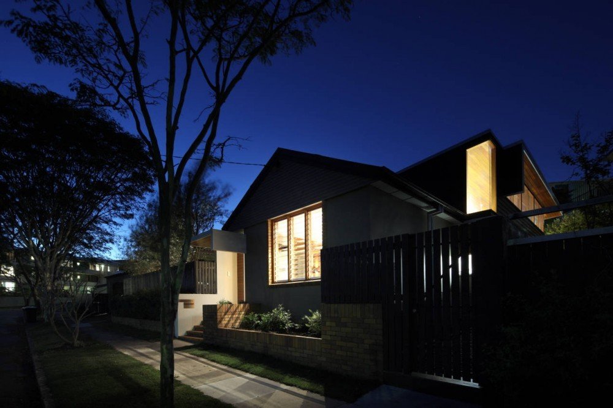Formerly a 1950’s post war house, the Mountford Road now provides the dining, entertainment and reprise experience for residents in Brisbane, Australia. Shaun Lockyer Architects wanted to create a space that could better connect with the existing outdoor courtyard. Maximized light from the north and engagement with the outdoor environment are some additional features included into this new revamped home. Controlled views with access to the rays of the sun are accessible through the high and low north windows. The home now contains a new kitchen, laundry and dining room into a “pod” like space where a hole is formed into the courtyard garden. The new weatherboards used throughout the home complement the pre-existing brick and timber fabric of the original construction while creating a blank canvas for light and air to flourish into the rich environment of the home.


