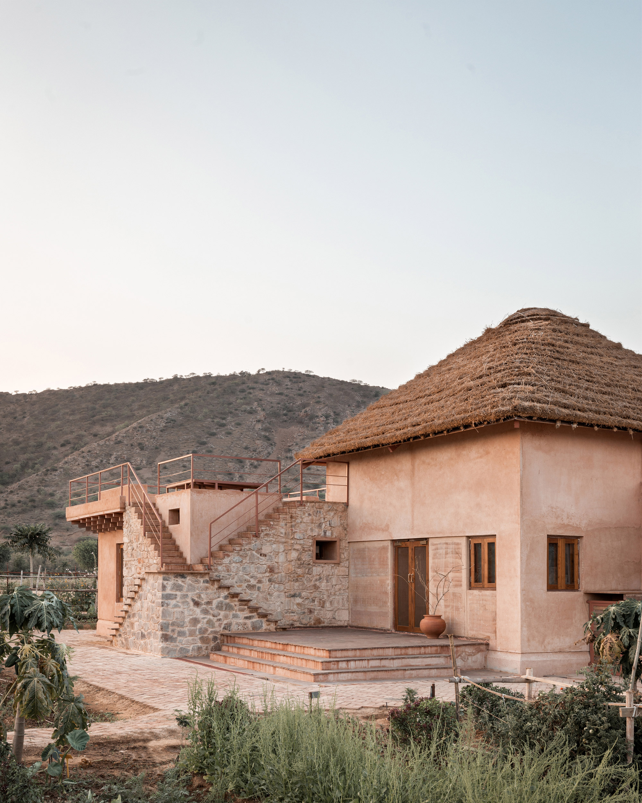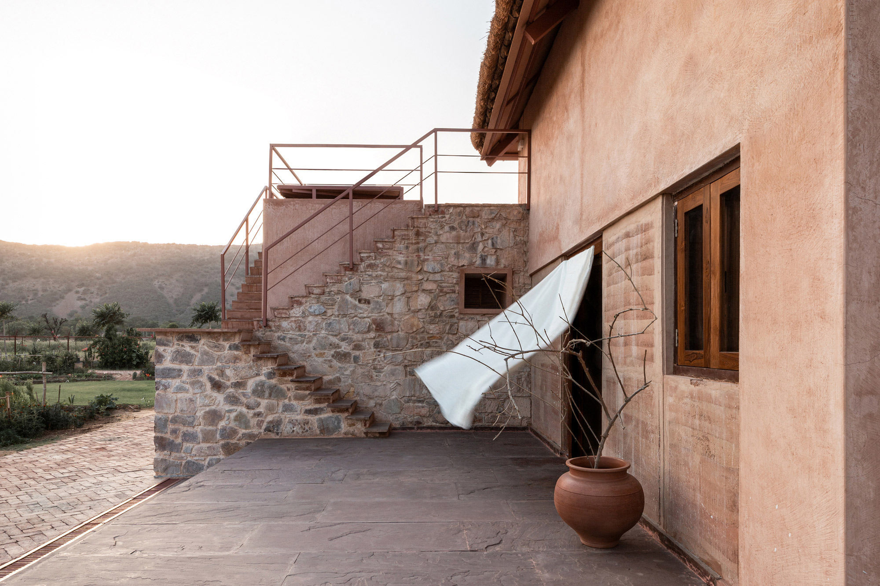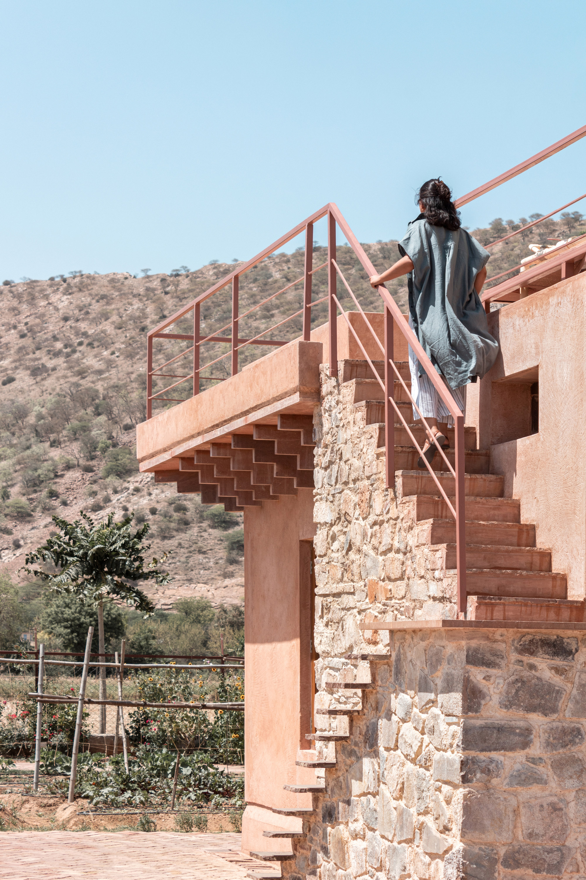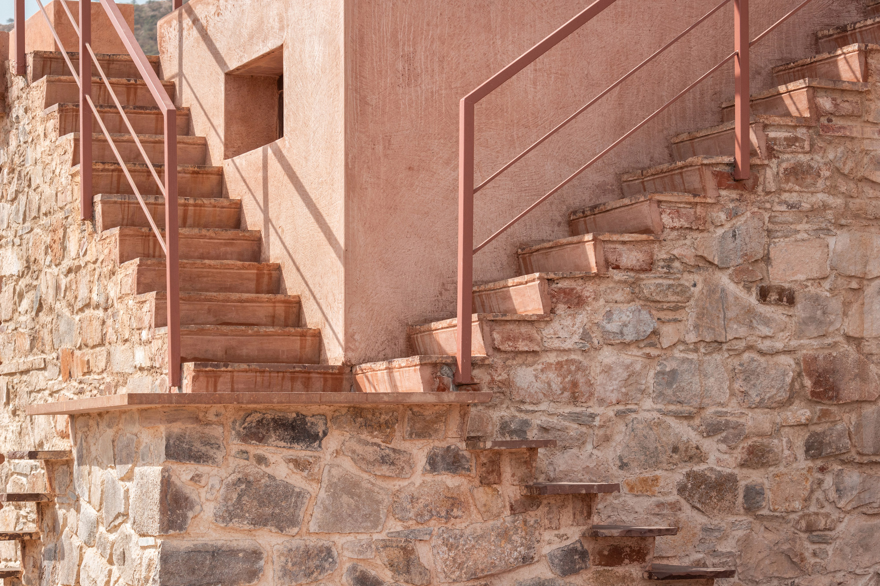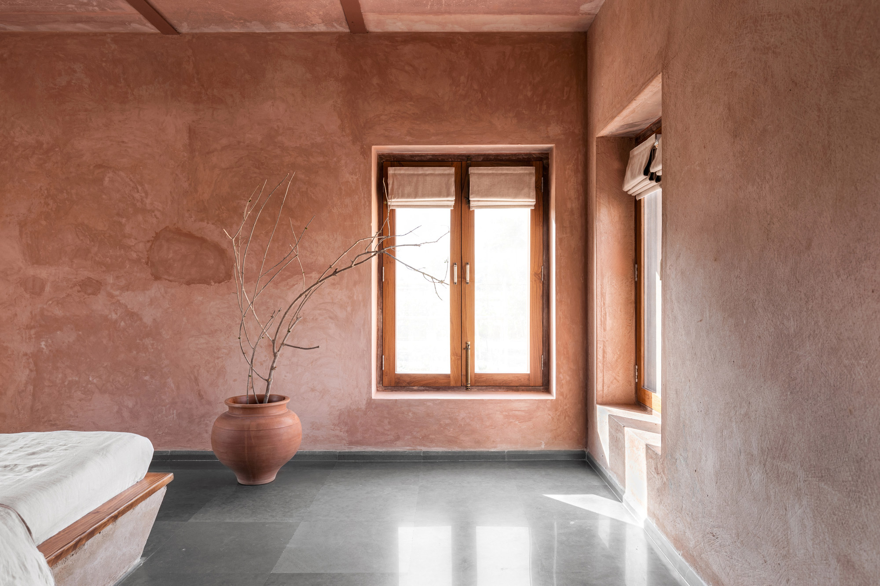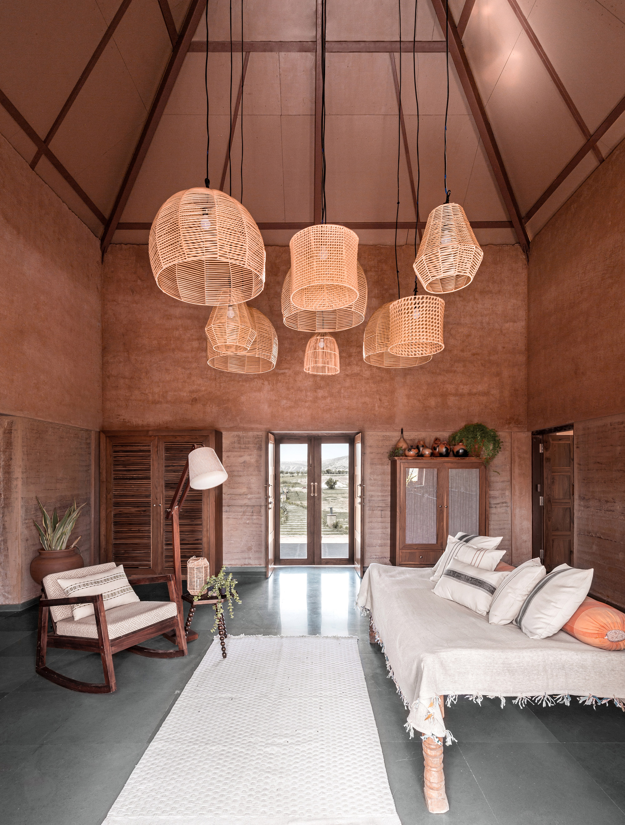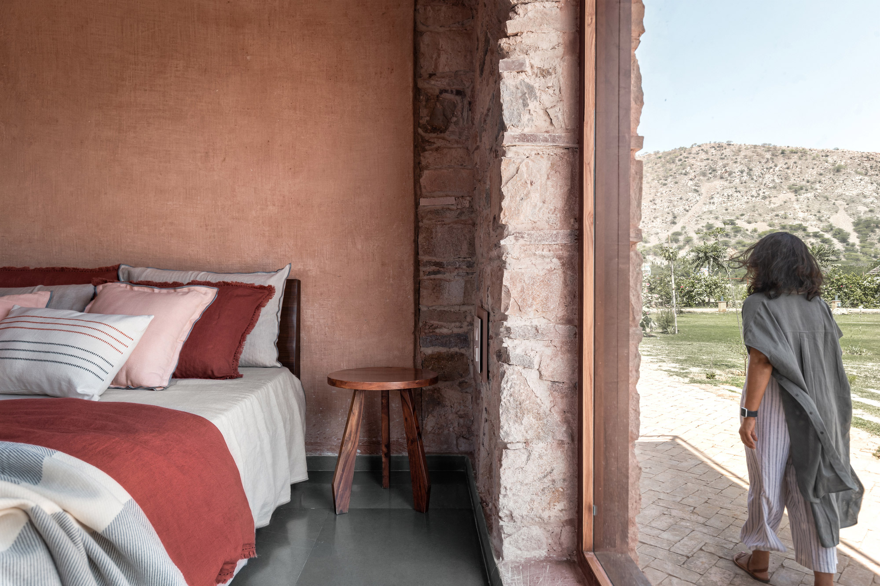A warm and earthy architectural design.
Located about 2.5 hours away from Dehli, in Alwar, Rajasthan, India, Mud House is an impressive example of sustainable architecture. Architect Shipra Singhania Sanghi, founder of Sketch Design Studio, has always been interested in traditional craft techniques and archaic art forms. This project embodies her research perfectly. The house stands on a farm that follows permaculture principles. To build the residential structure, the studio used both reclaimed stone and mud sourced from the site. Constructed with traditional building techniques, the house features rammed earth walls finished with a range of seeds and leaves that make the material insect repellent. On top, there’s a pyramid-shaped roof made with locally sourced grass. Apart from enhancing the design’s organic look, the roof also helps to cool down the house during hotter months.
The mud house comprises two bedrooms and a central space with a lounge area, dining room and kitchen. While on one side, the house opens to an organic vegetable garden, on the other it overlooks a grass lawn. Like the exterior, the interiors are both warm and beautifully textured. The walls boast an earthy hue thanks to a lime and brick powder mix. The studio used wood for the kitchen cabinets and furniture as well as doors and window frames. Rugs made of natural fibers and soft linens add different layers of texture to the interiors, along with the exposed stone walls and wicker-style pendant lighting. Outdoors, the residents have access to a patio and to a rooftop terrace. Apart from working with master builders, Sketch Design Studio also collaborated with local artisans to craft the furniture and decorative objects. Photography © Jeevan Jyot.


