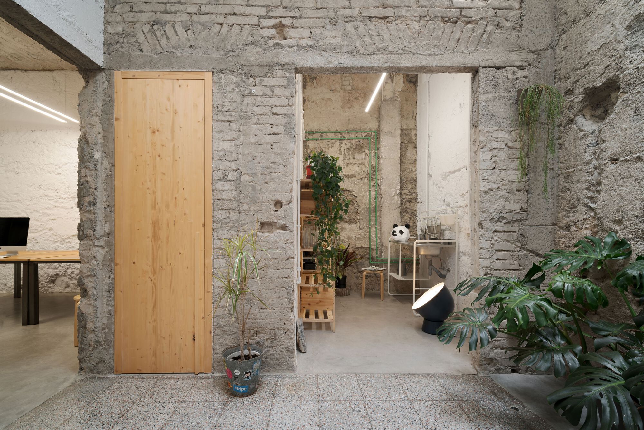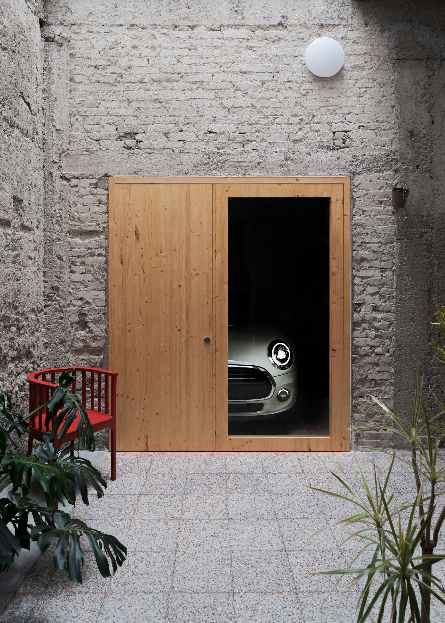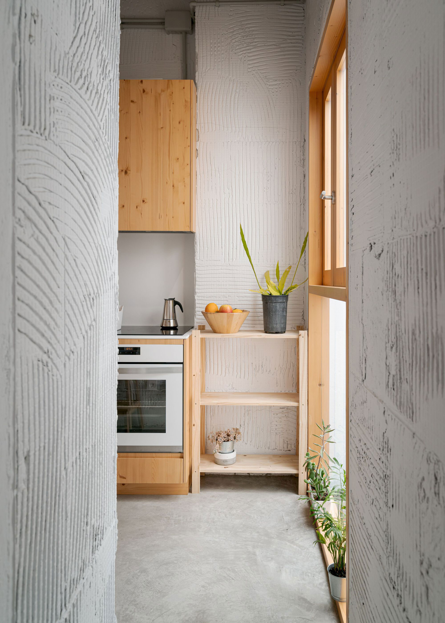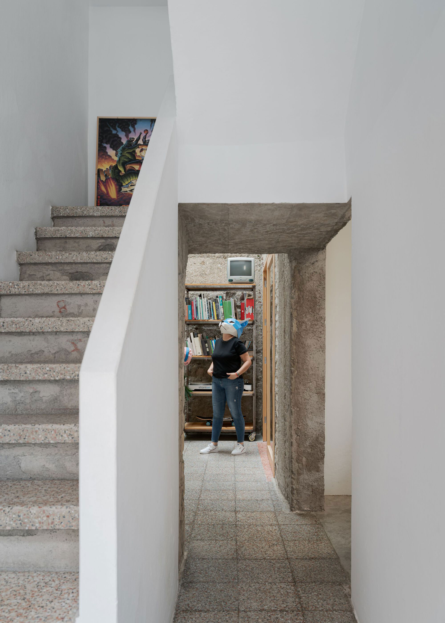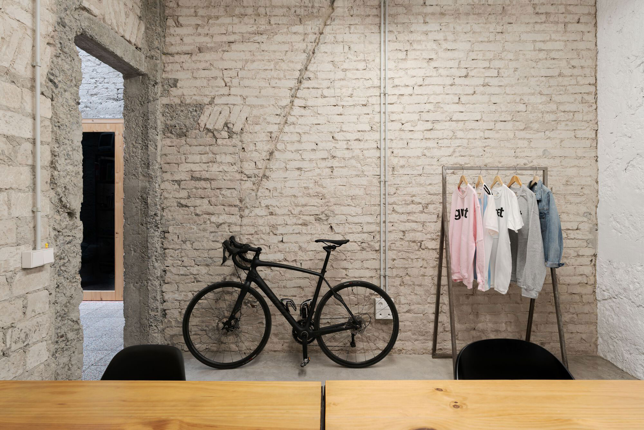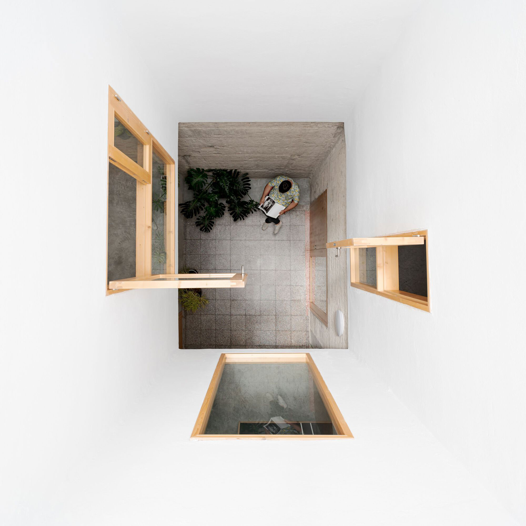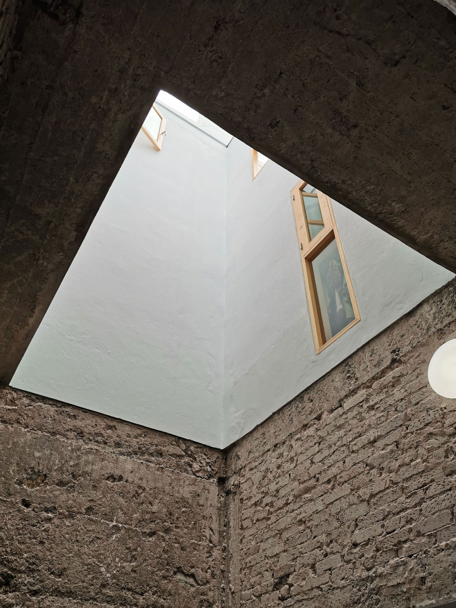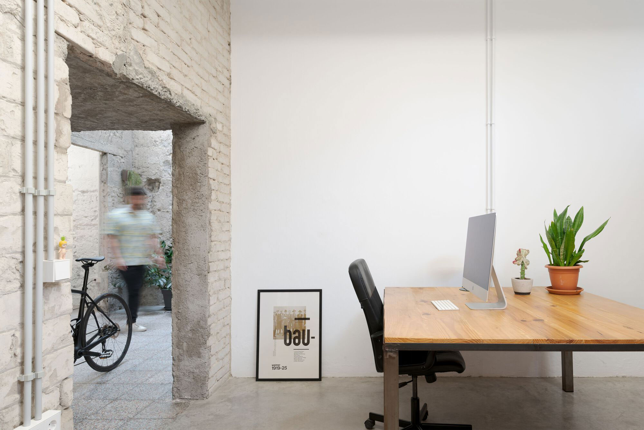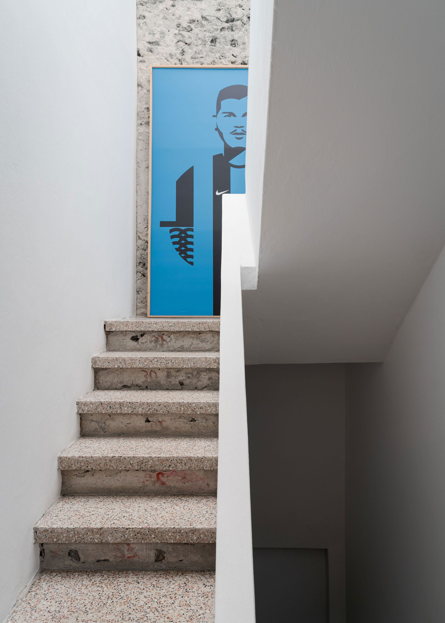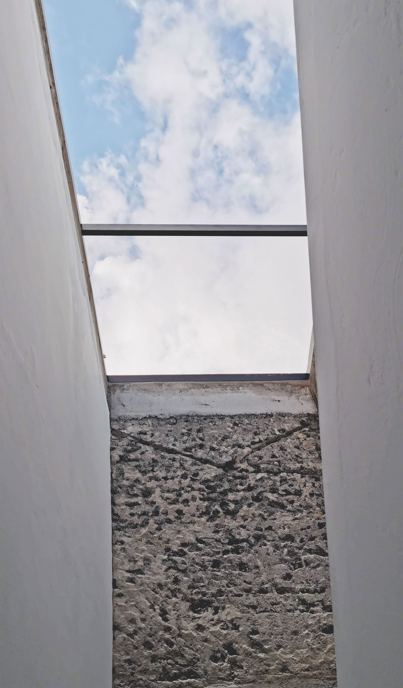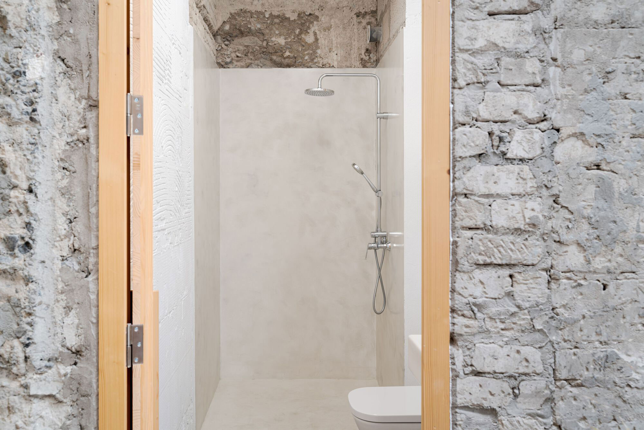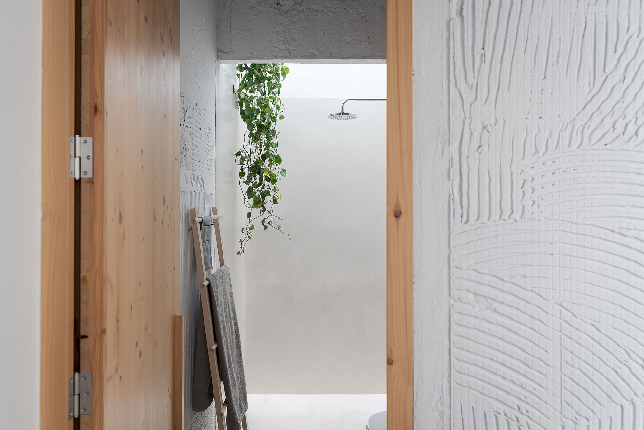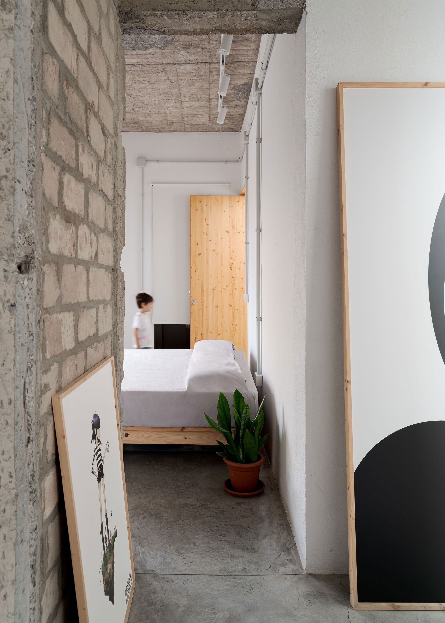A three-story house that celebrates the history of an old building with stripped interiors that uncover the original construction techniques.
Located in the Guanarteme neighborhood of Las Palmas de Gran Canaria, Spain, this project celebrates the history of a building that precedes the area’s more recent, rapid urban expansion. Architecture firm XStudio designed a modern dwelling inside the walls of an old house, keeping both the character and the cultural context of the original architecture as a focus for the new design. The building houses a design studio on the ground floor and living spaces on the first floor. On the rooftop, there’s a lounge area. At the heart of Naked House, the preserved courtyard becomes the backbone element that articulates different spaces.
The architects enlarged this space further, to orient the views inward. New skylights provide access to views of the sky and enhance the amount of natural light that reaches the interiors. To design the new spaces, the studio didn’t bring in new materials, but stripped down the shell to expose the original materials and construction techniques. This decision allows the original building’s brutalist-style design to become a part of the contemporary spaces. At the same time, the concrete slabs and silico-lime brick create a palette of raw textures that complement white finishes. The team also used pine wood for the carpentry and custom furniture. Other materials include micro cement for the bathrooms and troweled concrete for the pavement. Finally, the potted plants bring a touch of greenery among the concrete walls. Photography© David Rodríguez.


