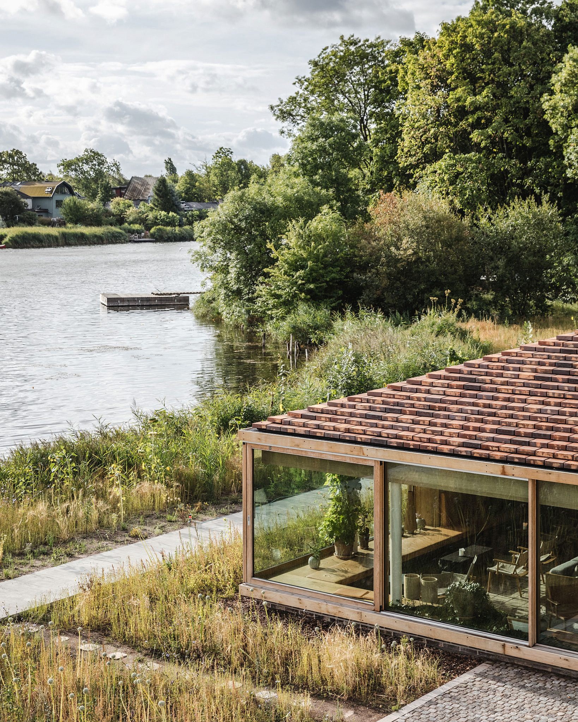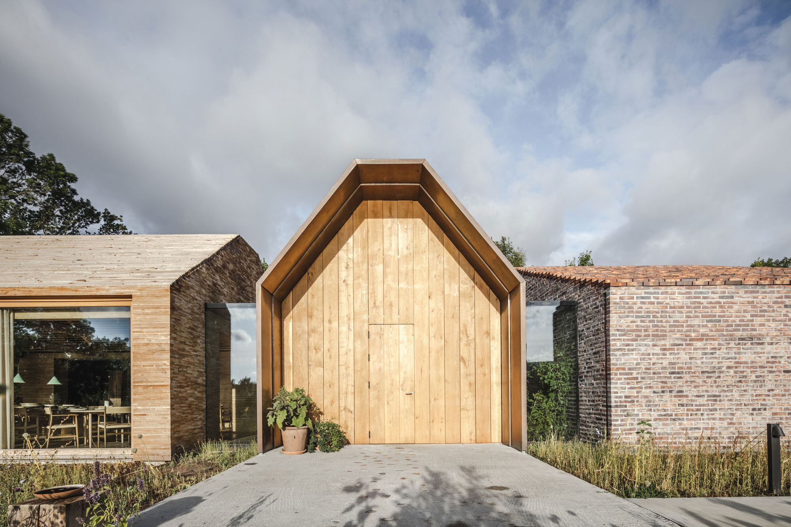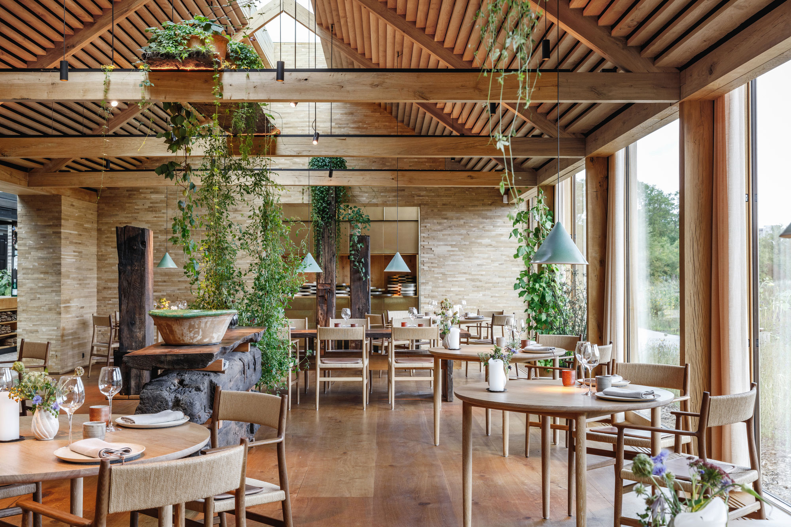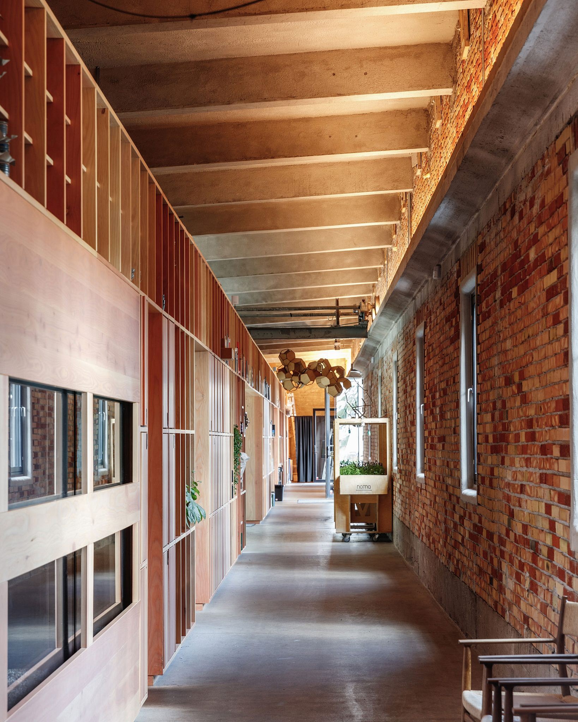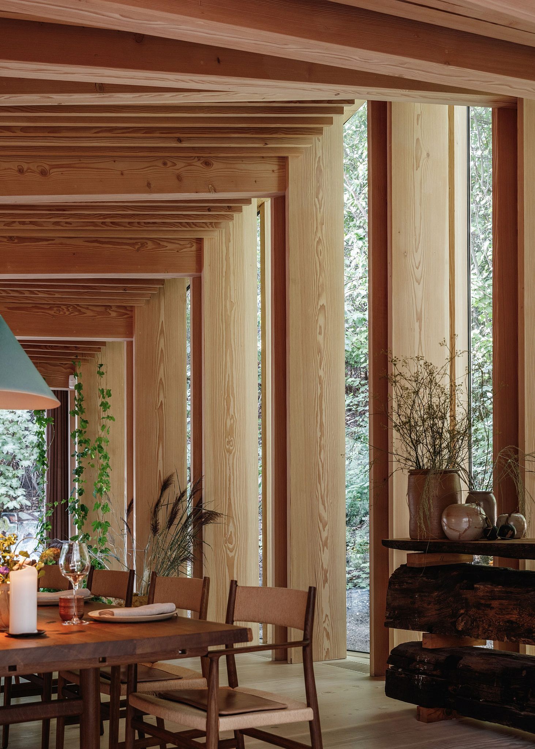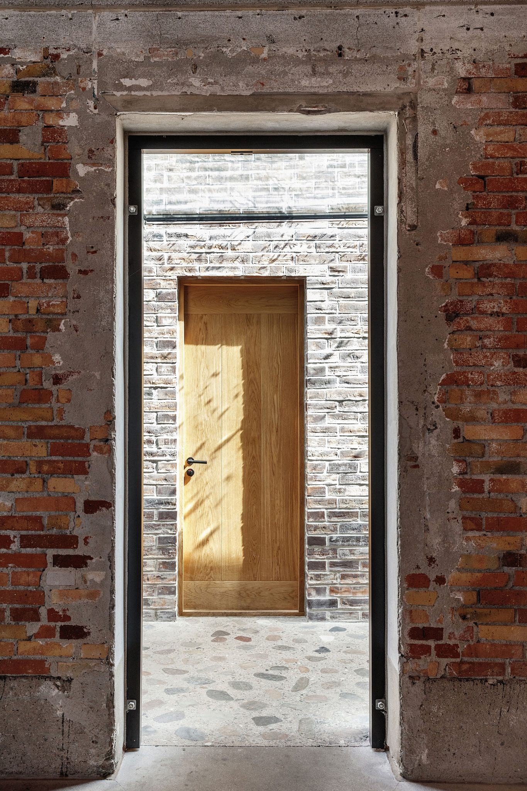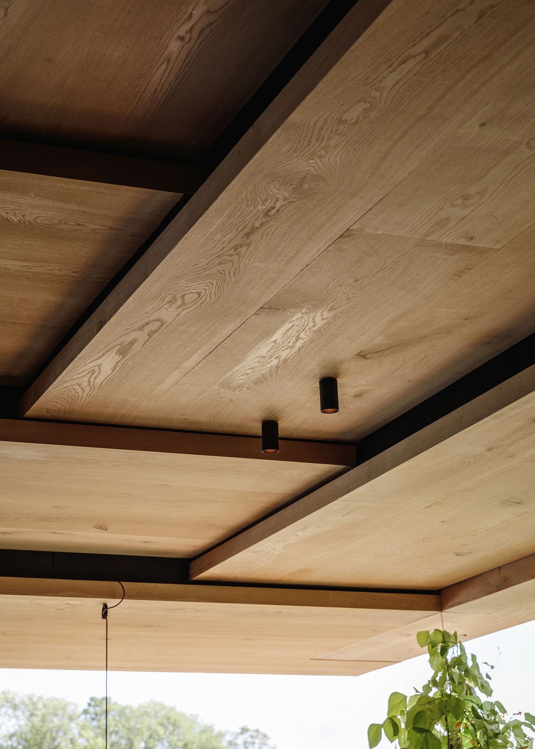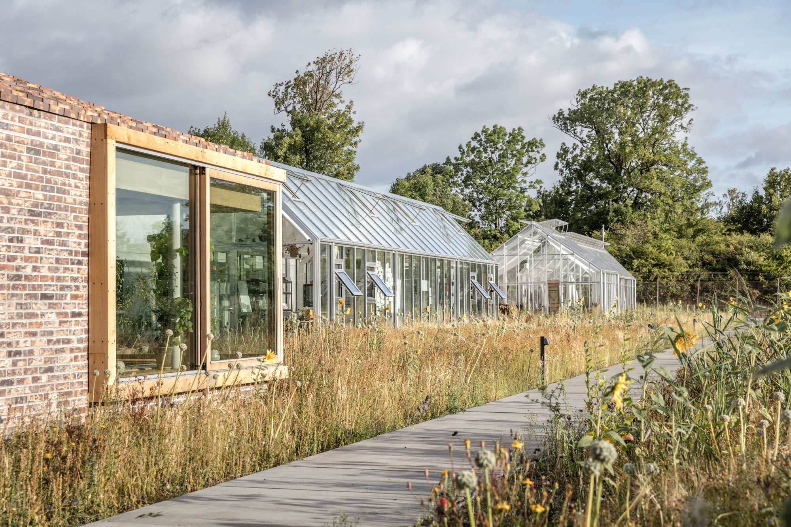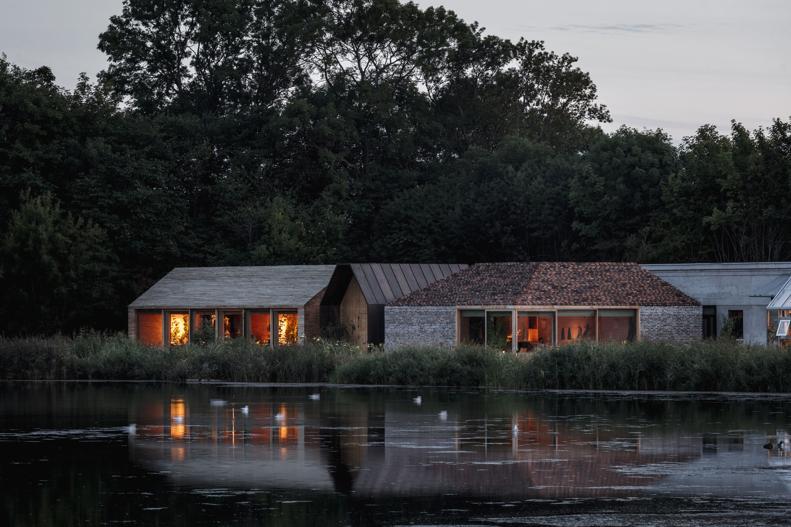A refined design for the world-famous restaurant’s new location.
After a short hiatus, the renowned noma restaurant has opened its doors in a new building. Completed by the Bjarke Ingels Group (BIG), the restaurant’s design has already received recognition, winning the Bar & Restaurant category at the 2019 INSIDE World Festival of Interiors. The judging panel praised the “spatial narrative that supports a gastronomic journey,” while also noting the “considered materiality” of the project. noma’s new home is Søminedepotet. A former military warehouse built at the beginning of the 20th-century, the building is a protected national landmark. Celebrating the site’s history, the restaurant features a complex of exposed brick buildings and wooden volumes in a verdant landscape.
In order to create the new restaurant space, BIG renovated the main building and also added extensions that follow strict regulations. Inspired by both the Nordic farm typology and arctic villages, the buildings feature a thoughtful separation of individual spaces. At the same time, they also have interconnected areas surrounding the heart of the restaurant: the chefs and the kitchen.
The volumes have exposed brick or wooden cladding, with large windows and skylights flooding the interior with natural light. Glass covered pathways provide access to each of the surrounding buildings while also offering views of the landscape. The 11 new spaces include a lounge, three greenhouse buildings, a barbecue area, and a wine room. Customers can dine either in the 40-cover dining room or the nearby private dining room. Both of these spaces feature stacked timber planks reminiscent of piled wood logs.
Stone and brick complement the warmth of wood, creating a play between textures, patterns, and colors. Large windows offer views of the garden, where guests can admire seasonal changes. noma’s interior design and menu go hand in hand here, ultimately providing a culinary experience like no other. Photographs© Rasmus Hjortshøj.


