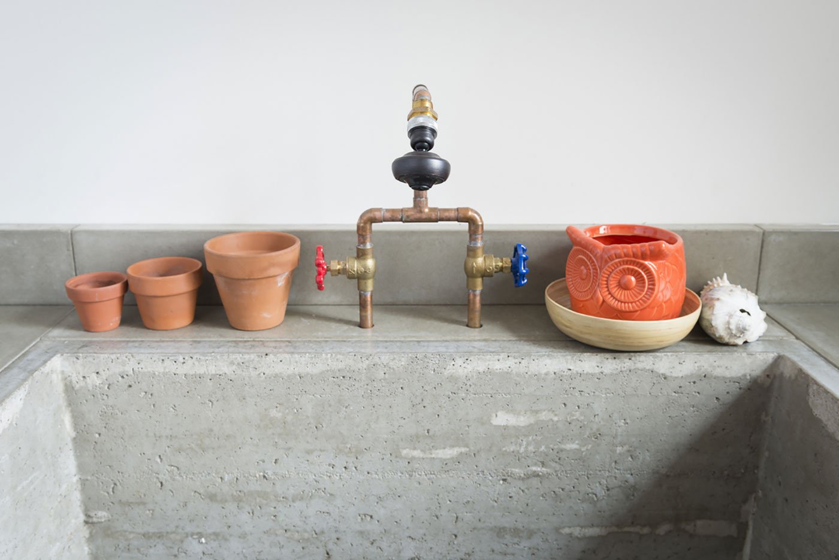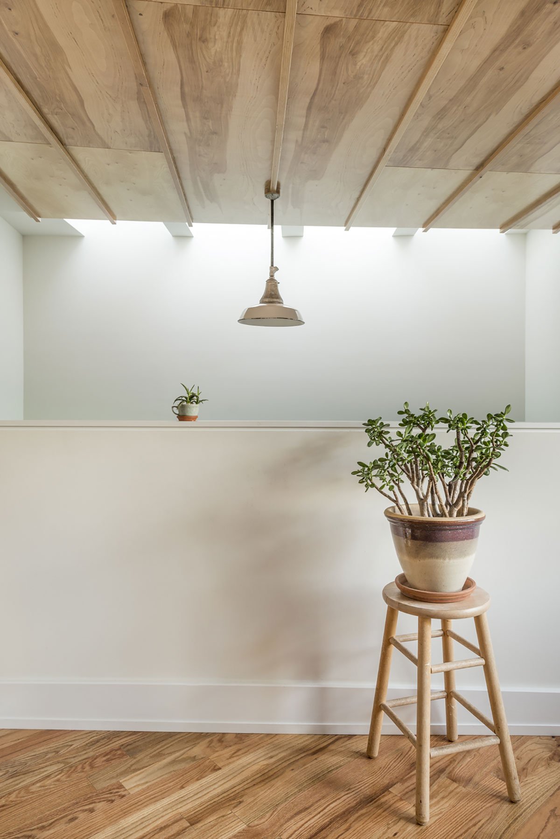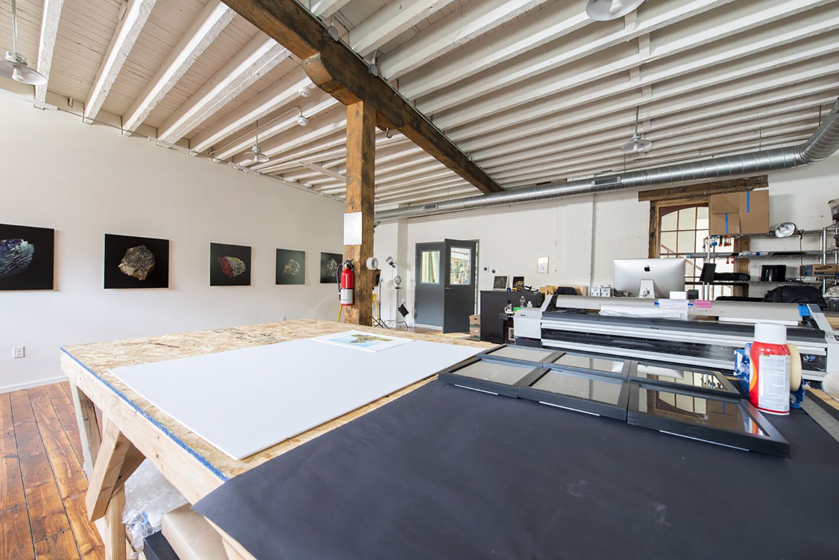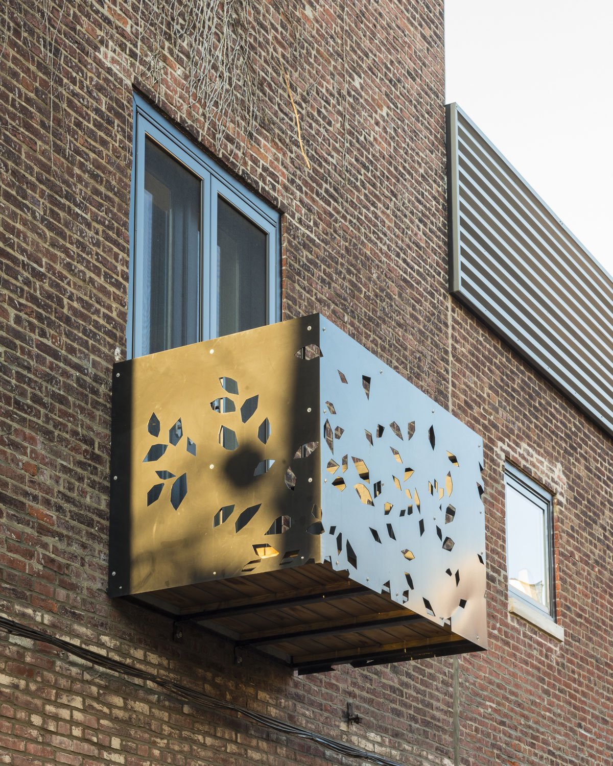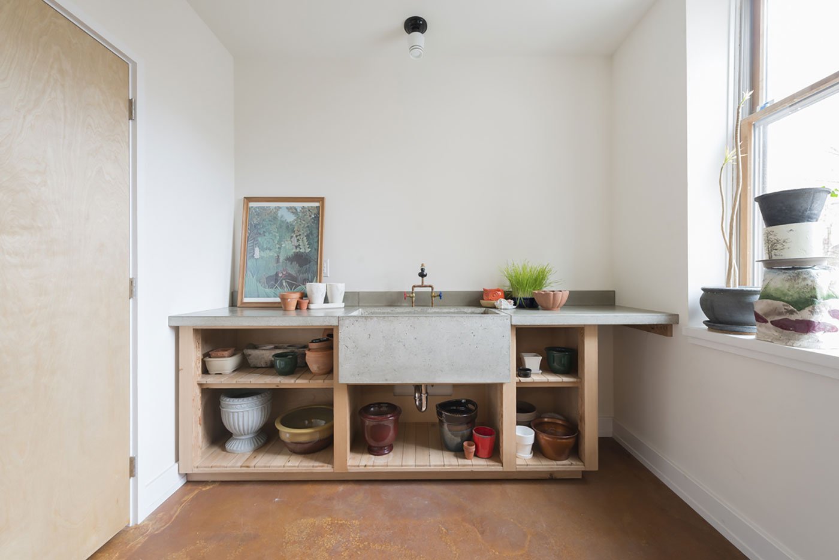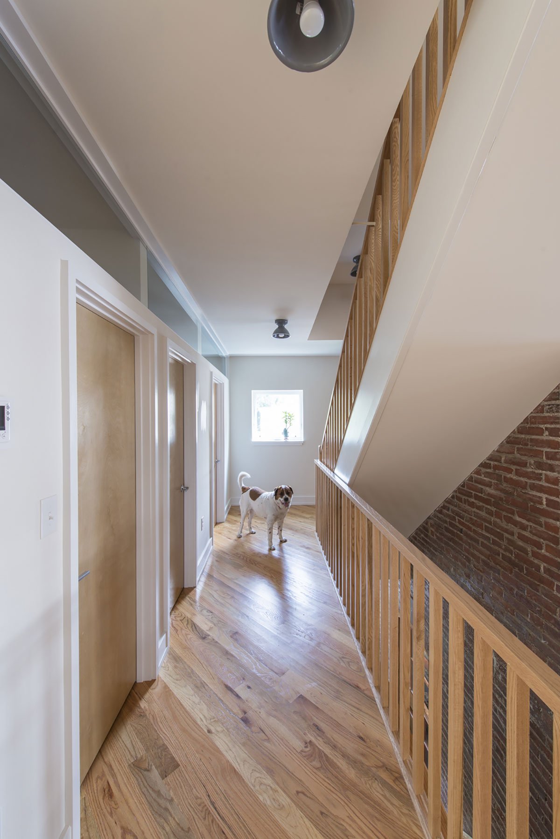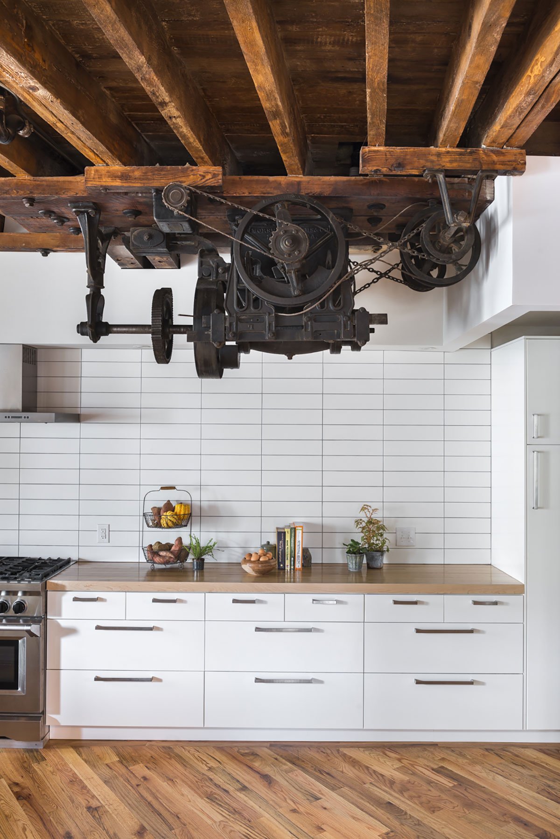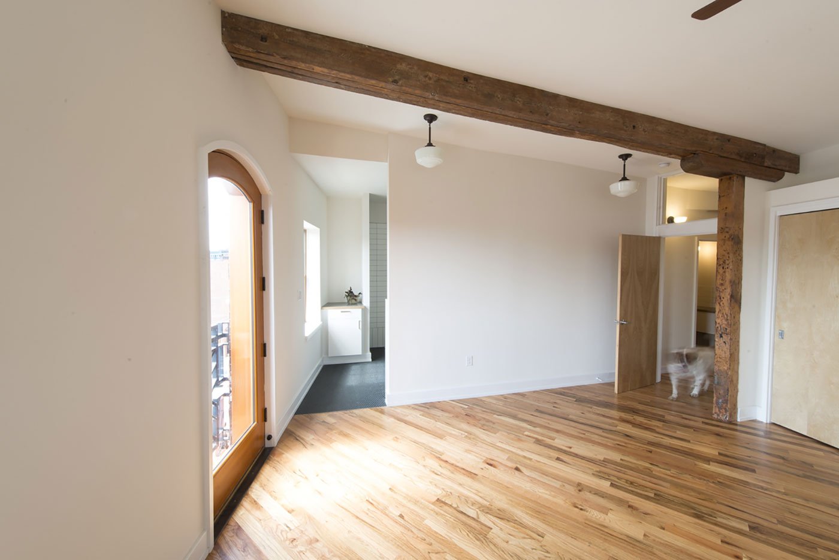Dating back to the 1880s, this former pickle factory in Philadelphia, Pennsylvania, was recently converted into a live-work studio for photographer Jaime Alvarez and girlfriend Leah Shepperd. Renovated by Bright Common, the Fishtown loft is now eco-friendly and adaptable as well as historic.
Today, the home is retrofitted with a bevy of sustainable features, including solar panels, air-sealed and insulated construction, natural lighting and ventilation, an air-to-air heat pump, LED lamps, Energy Star appliances, and low-flow plumbing. Additionally, the design favors naturally finished timber, repurposed decor, and exposed brick. The wooden countertops and island in the kitchen are upcycled from bowling lanes, a playful touch. Nodding to the industrial origins of the space, the metal decor in the kitchen is a vintage elevator motor, and the pre-existing brickwork goes back to the building’s pickle-making days.
The warm facade is clad in brick and features arch-top entrances crafted from Douglas fir. Similar doors lead out to the front-facing balconies as well. The rear balcony and patio have a sharper, more modern look with rectangular, glazed metal doors. The contemporary balcony is cut out with leaf-shaped perforations for a nature-inspired take on urban design, and the spacious patio is partially walled with corrugated steel.
Back inside the building, the fine-art photography studio measures approximately 1,000 square feet. Spacious and versatile, the area is furnished with wheeled worktops in the main room and a concrete sink beside the balcony.
The home’s more private areas include a vintage-styled bedroom and an en-suite bathroom. In the bedroom, a dark timber beam runs across the ceiling and provides a place for suspending plants. The organic element is mirrored in the bathroom, where greenery hangs on the same metal rod that supports the glass shower door.
Via Philly Mag; photography by Jaime Alvarez


