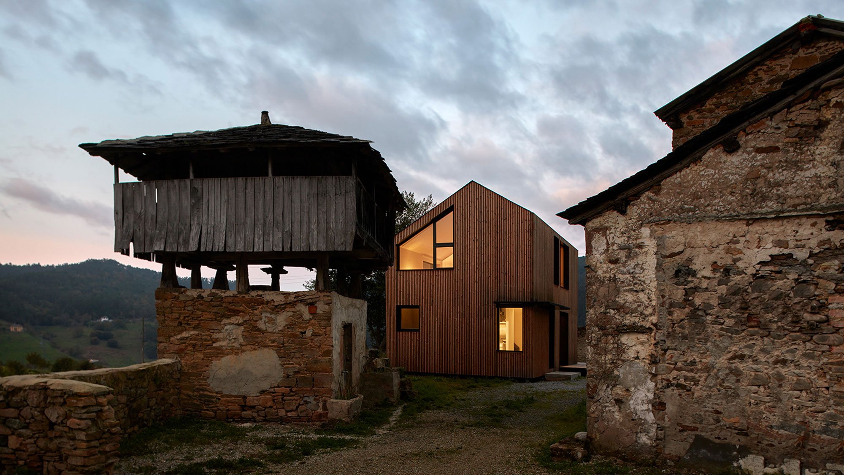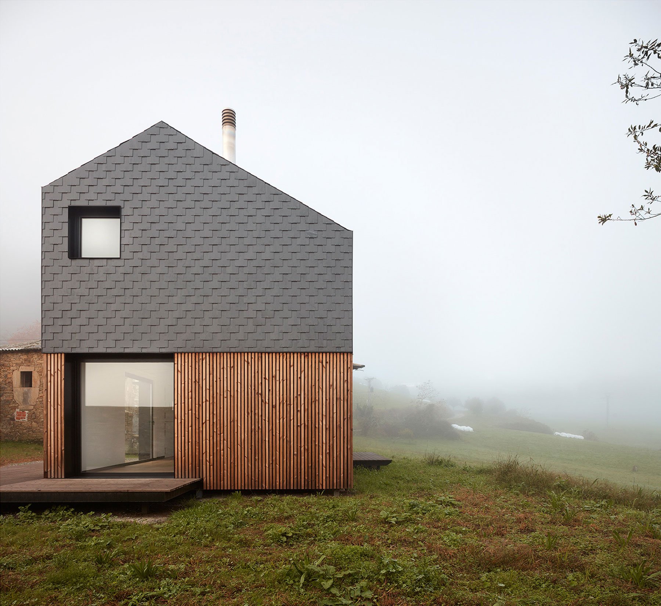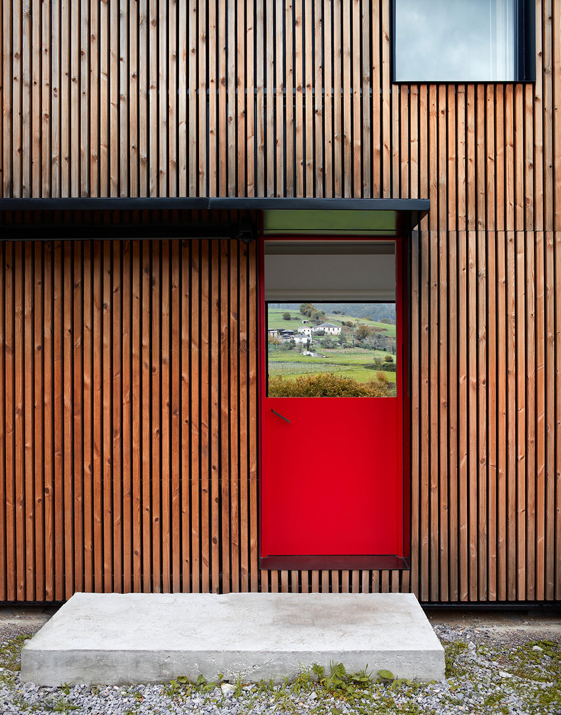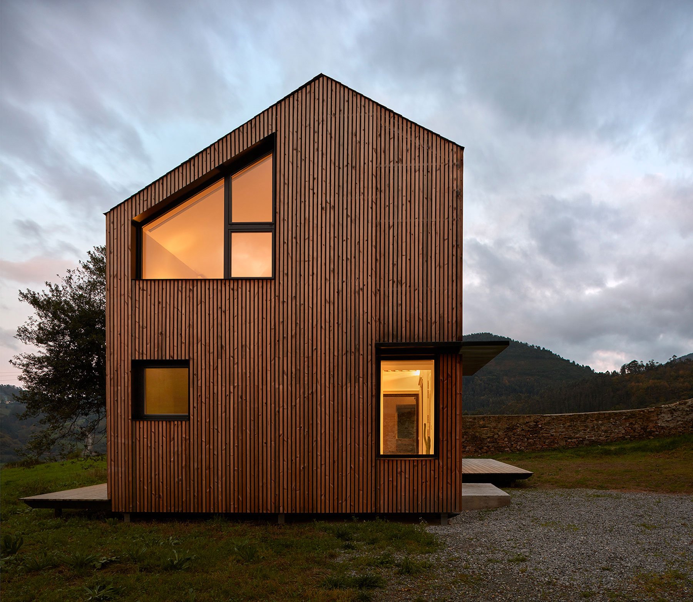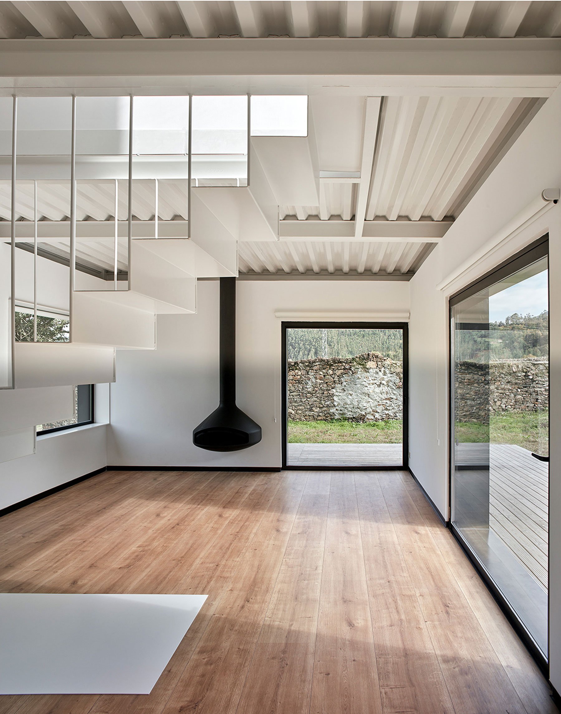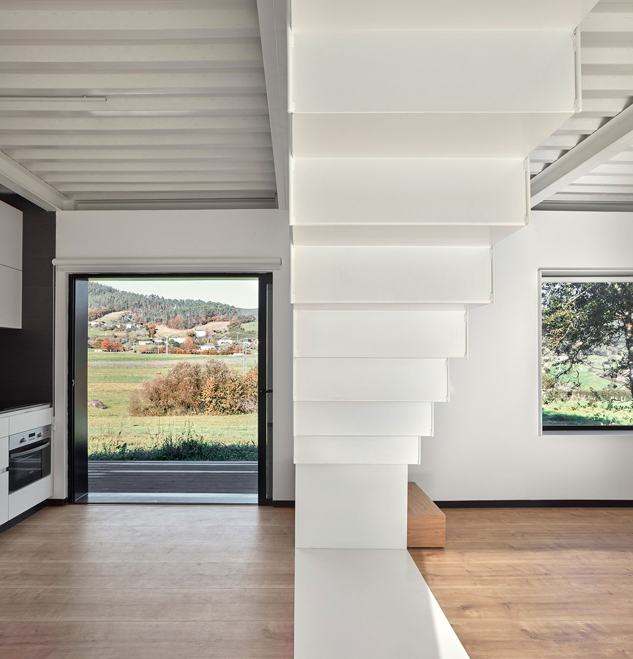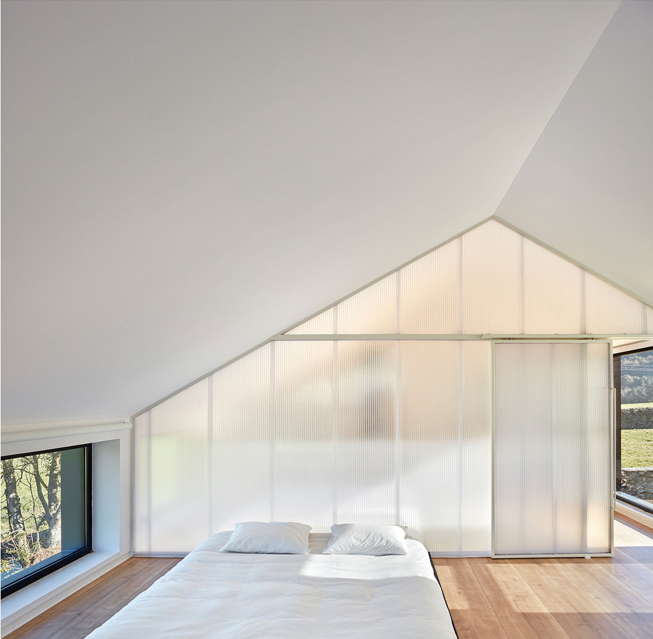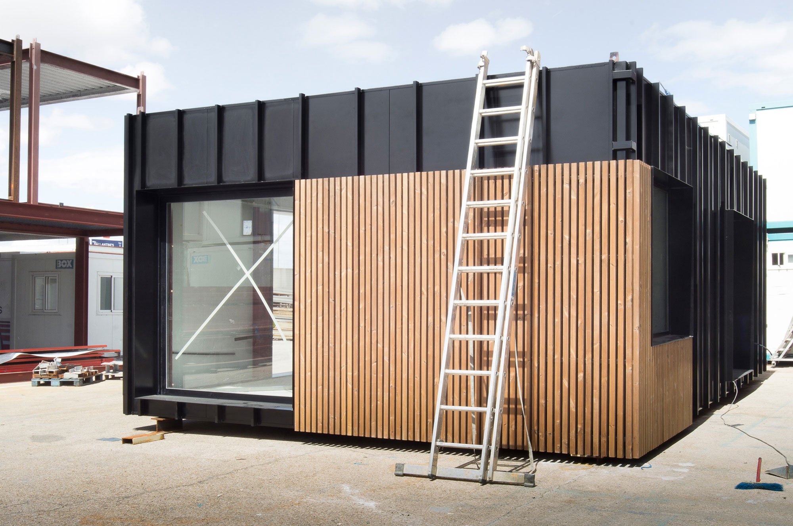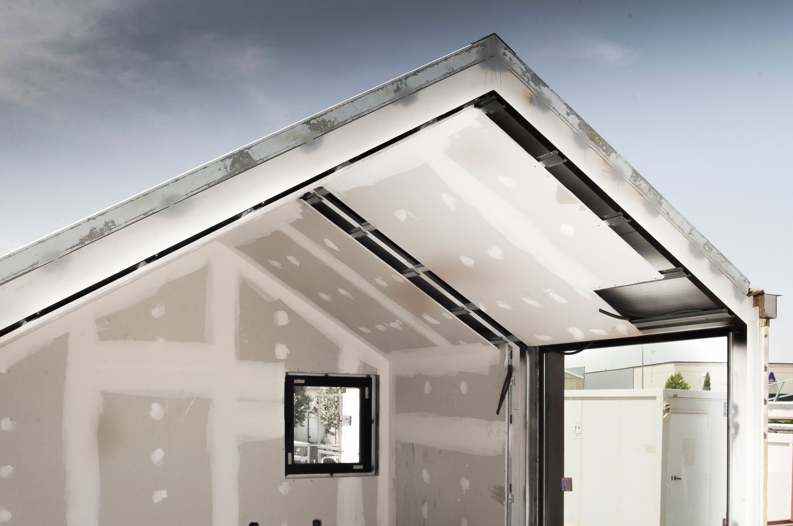A design that allows the assembly of a new home in a few hours.
Signaling the beginning of a new era, this structure has a convenient prefabricated design that makes the building of a new dwelling as easy as possible. The Baragaño Architects studio designed Casa Montaña in a close collaboration with the client. The British landscaper and his family fell in love with the coastal area of Asturias, Spain, and chose it for their second home. Conceived as a prefab project, the house took only five hours to assemble. Before that step, though, the studio manufactured the modules in a Madrid factory, a process which lasted four months, and shipped the sections over 600 km away from the capital.
The mountainous landscape of the remote rural area provides the perfect setting for a family retreat. An old granary and a traditional house frame the new structure. Featuring vertical wood slats over galvanized steel sheets, the building looks modern, but also complements the rural setting. Installed by a local craftsman, the black slate roof completes the design. The two-story house features eight modules, four on the ground floor and four angled sections for the upper level to create the asymmetrical roof.
A kitchen and living room make up the open plan space on the ground level. Here, a black wood-burning stove stands out among the white walls and wooden floors. Large windows bring nature inside, while glass sliding doors offer access to a deck area which wraps around the building. A metal staircase becomes the central element of the interior, connecting the stories. Upstairs, a translucent polycarbonate wall divides two bedrooms while also softening the natural light. Sustainable materials as well as the option to relocate the dwelling make this prefabricated design concept even more appealing. Photographs© Baragaño Architects.


