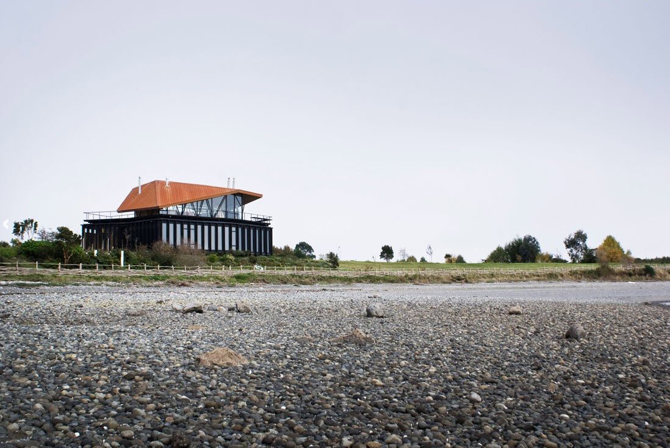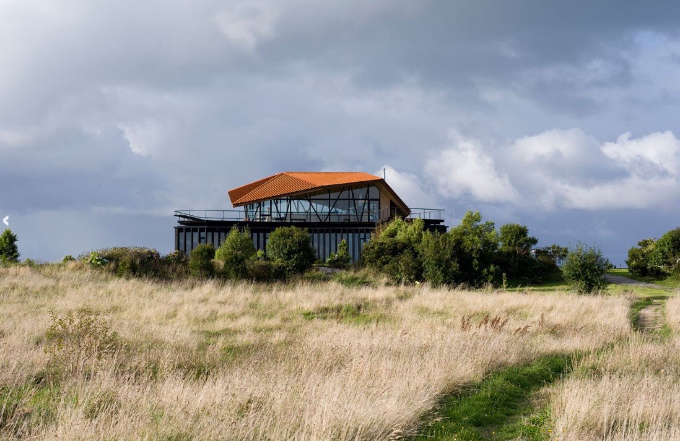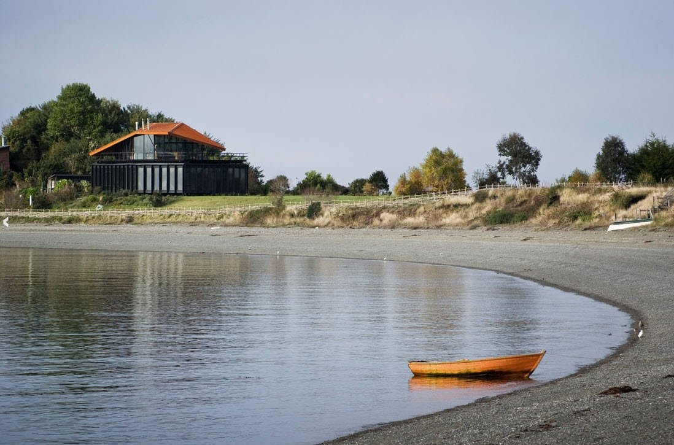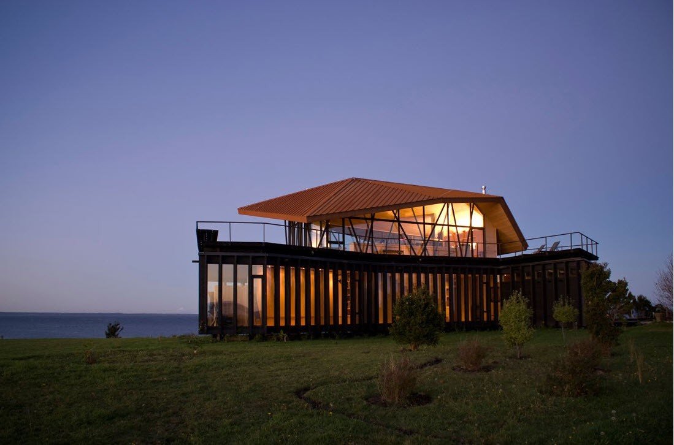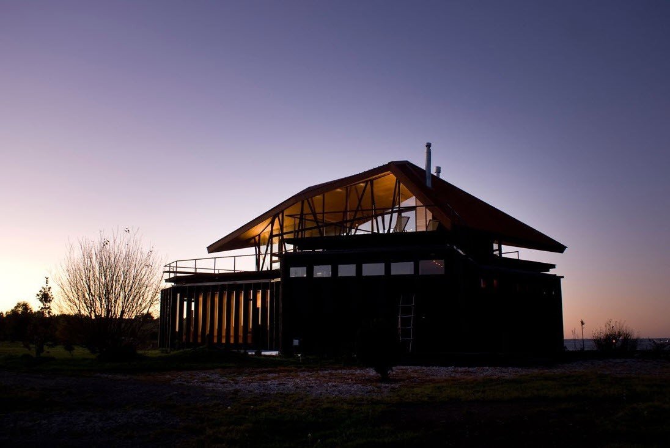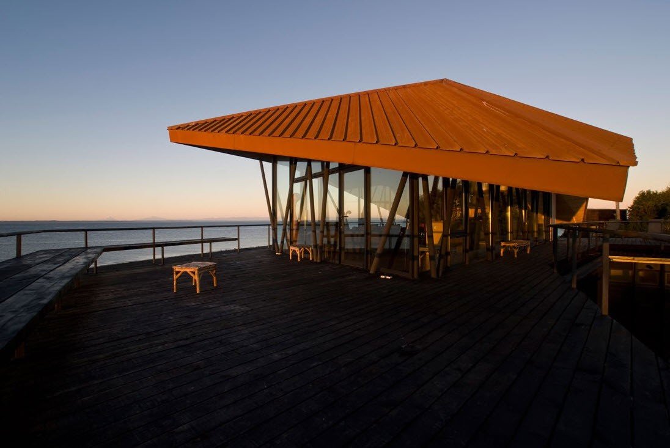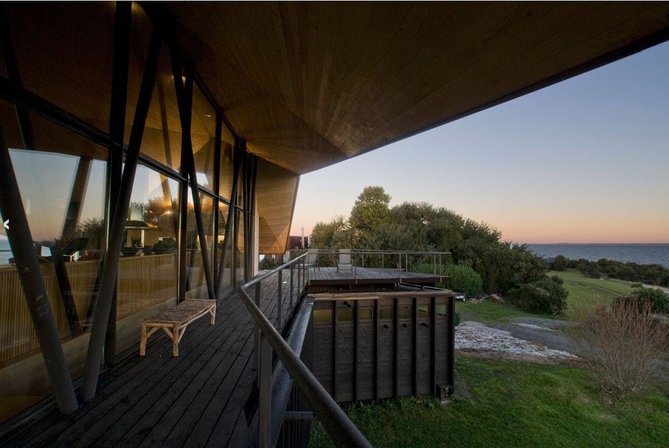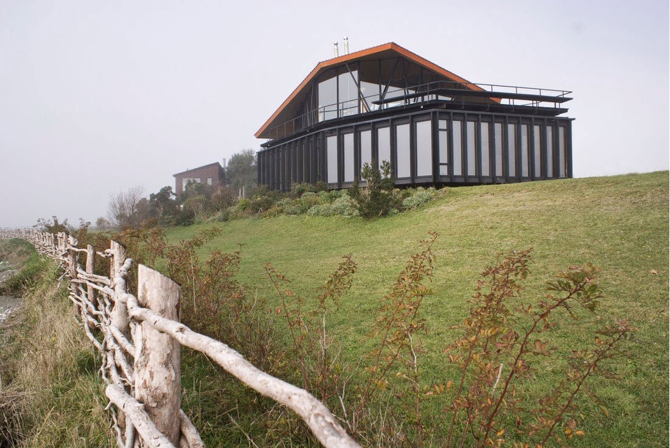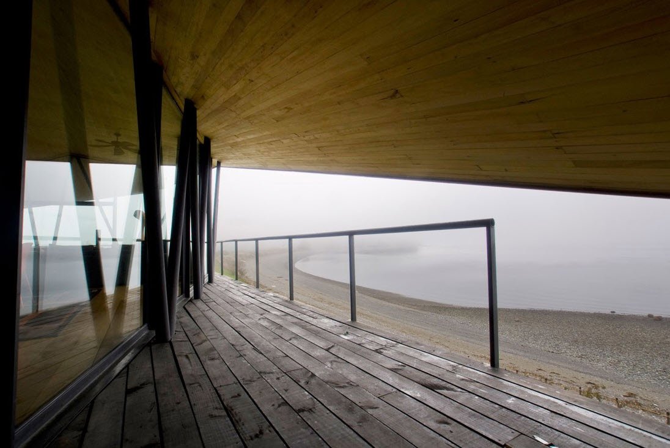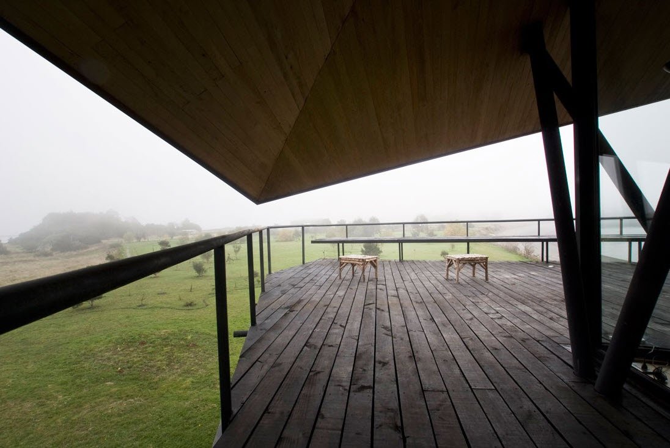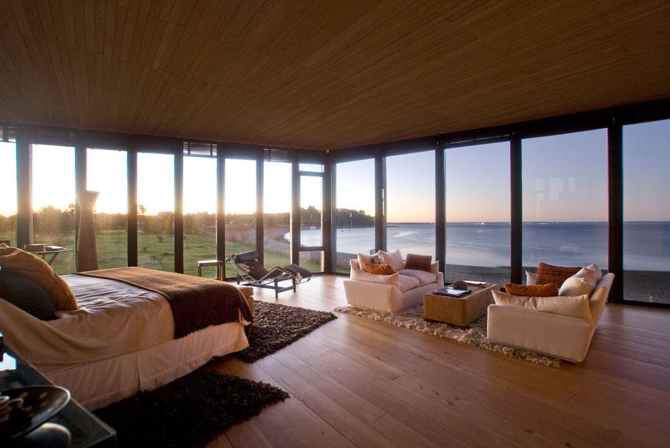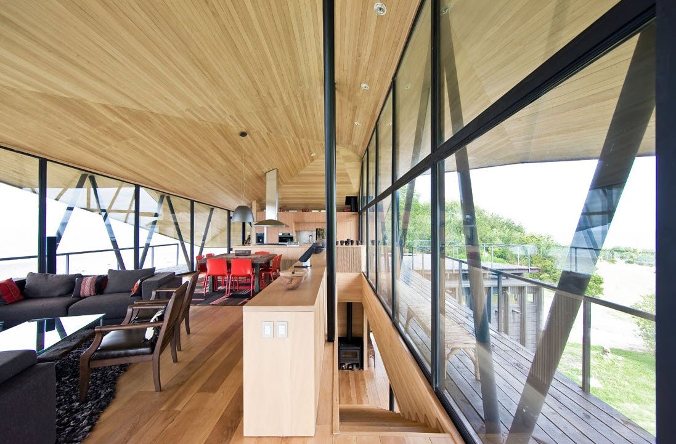A dot of brilliant orange colors the beach terrain along the coast of the Island of Chiloé in Chile. A closer look reveals a transformation of this patch of color into a triangulated roof form, capping the house designed by architects Max Núñez and Nicolás del Rio of Max Núñez Arquitectos. Punta Chilen is a residence that draws a visual contrast to the surrounding horizontal plains, a metaphorical diamond in the rough. The generous panels of glazing on both the lower and upper floors of the house cause the entire work of architecture to glow in the nighttime as electric lamps from within light up the house, a beacon in the dark. Windows are framed by vertical steel bars on the first floor, which also is guarded by a series of wooden columns that form apertures of differing sizes and provide a variegated boundary between interior and exterior. The gray-blue glass also surrounds the second floor of the house, except this time with crisscrossing trusses forming the frames and supporting the folded roof above. Inside, planks of light wood used for both floor and ceiling delineate a grain to the house, lengthening the interior space to mimic the miles of island coast. A balcony extending from the second-floor loft offers a view overlooking the sandy beach and the horizon line uniting sea and sky.


