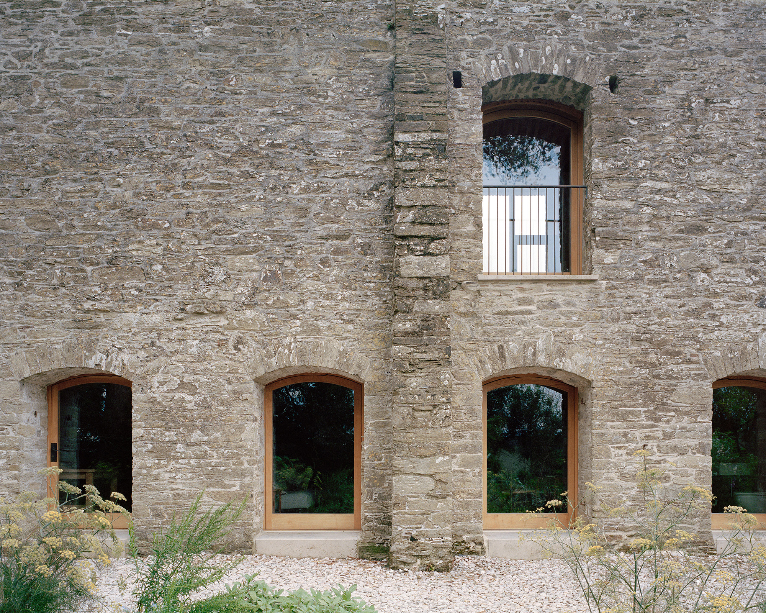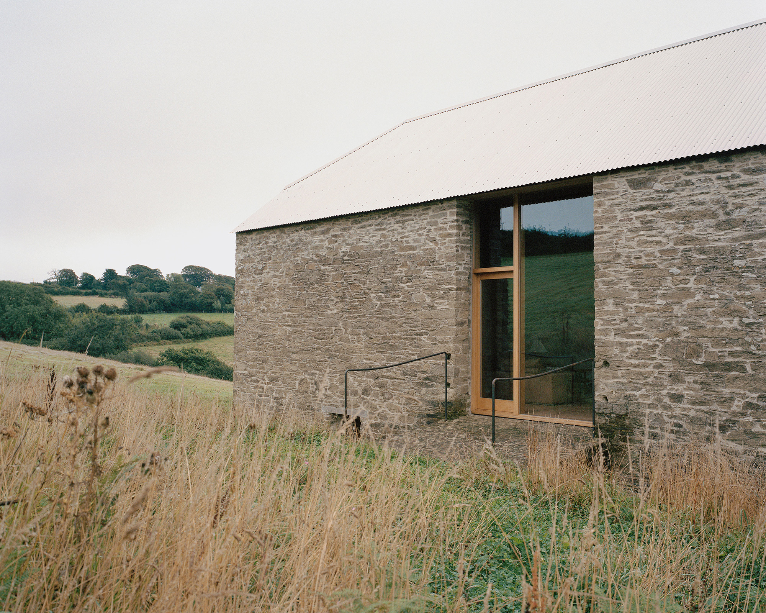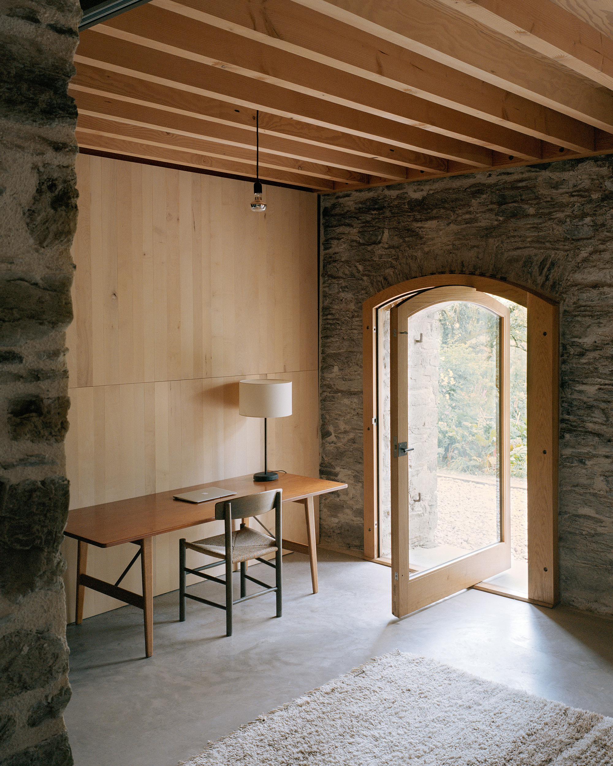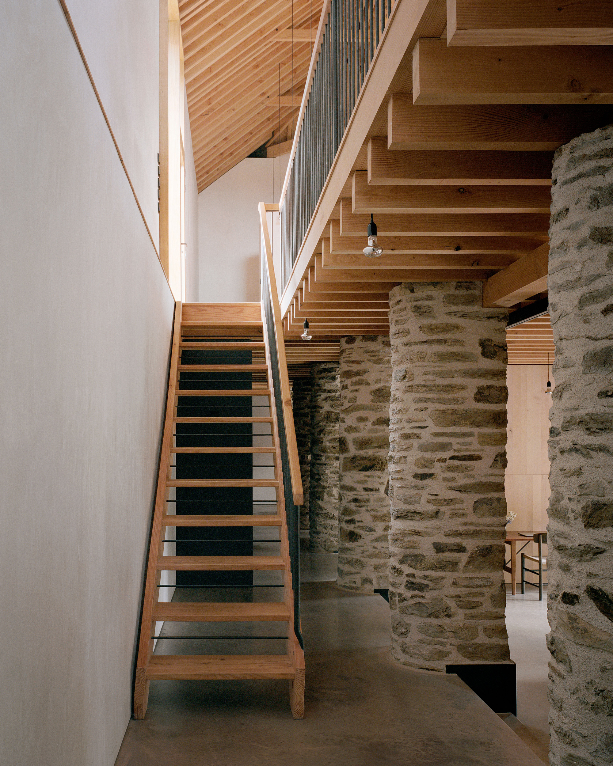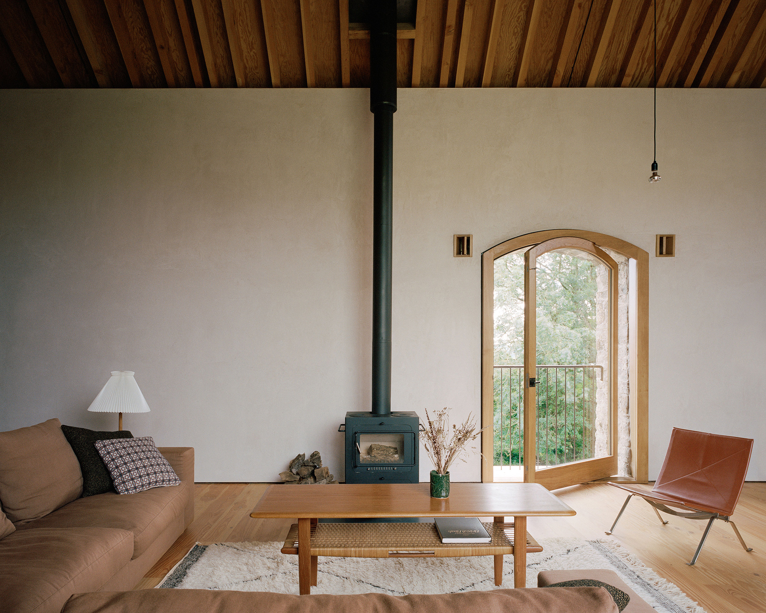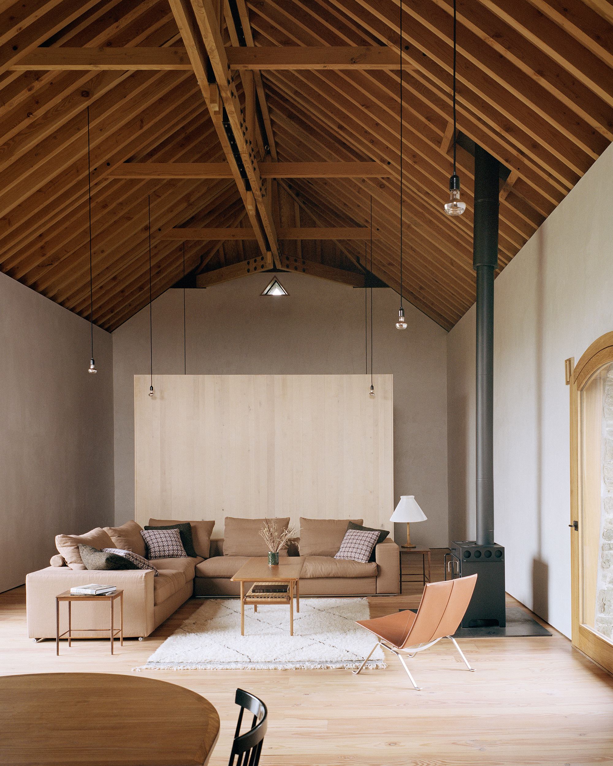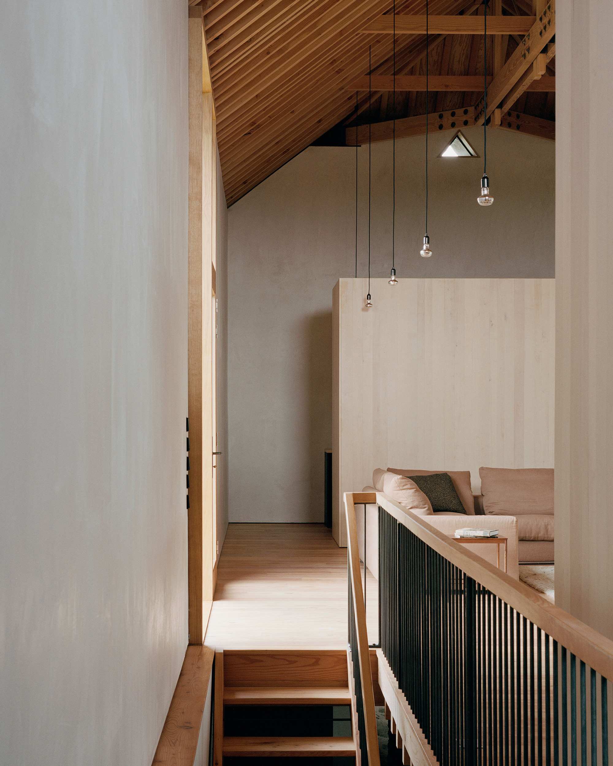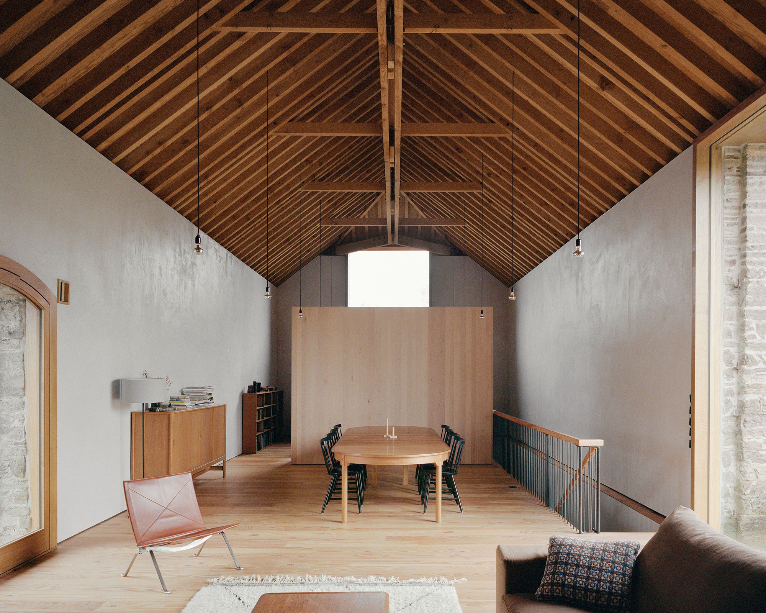A farm building from 1810 transformed into a warm house that celebrates its past.
Located in the countryside in South Devon, England, this stone building dates back to 1810. London-based architecture firm TYPE renovated the abandoned and partly destroyed structure before transforming it into Redhill Barn, a contemporary home that celebrates the original barn’s character. The volume features old stone walls and a new roof that recreates the shape and design of the original, but in a modern, milled aluminum sheet form with a light, reflective quality. Without any new openings, the dwelling maximizes the light coming through the arched pivot doors and windows. Like the original roof, the old timber floor was lost. To replace both of them, the studio designed contemporary elements that complement the rustic charm of the barn.
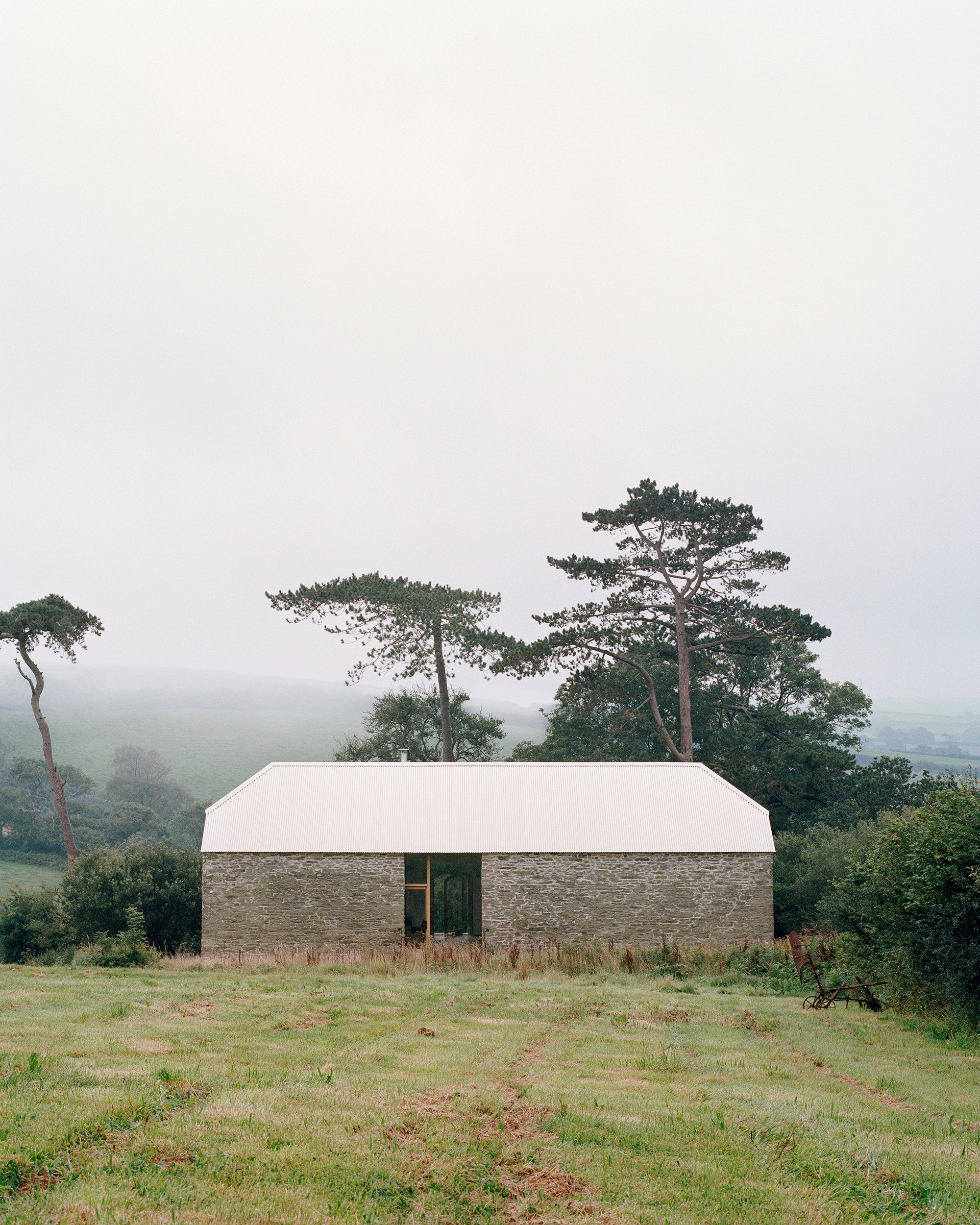
Apart from a modern Douglas fir floor, the interior also features a new roof structure that runs alongside the entire length of the house. The team elevated the structure higher than traditional trusses, and thus enhanced the feeling of height and space. Floating volumes in pale sycamore wood separate the bedrooms, kitchen, and bathroom on the ground level. On the upper floor, the studio designed an open and airy space for the living room. This level also houses a separate study and shower room.
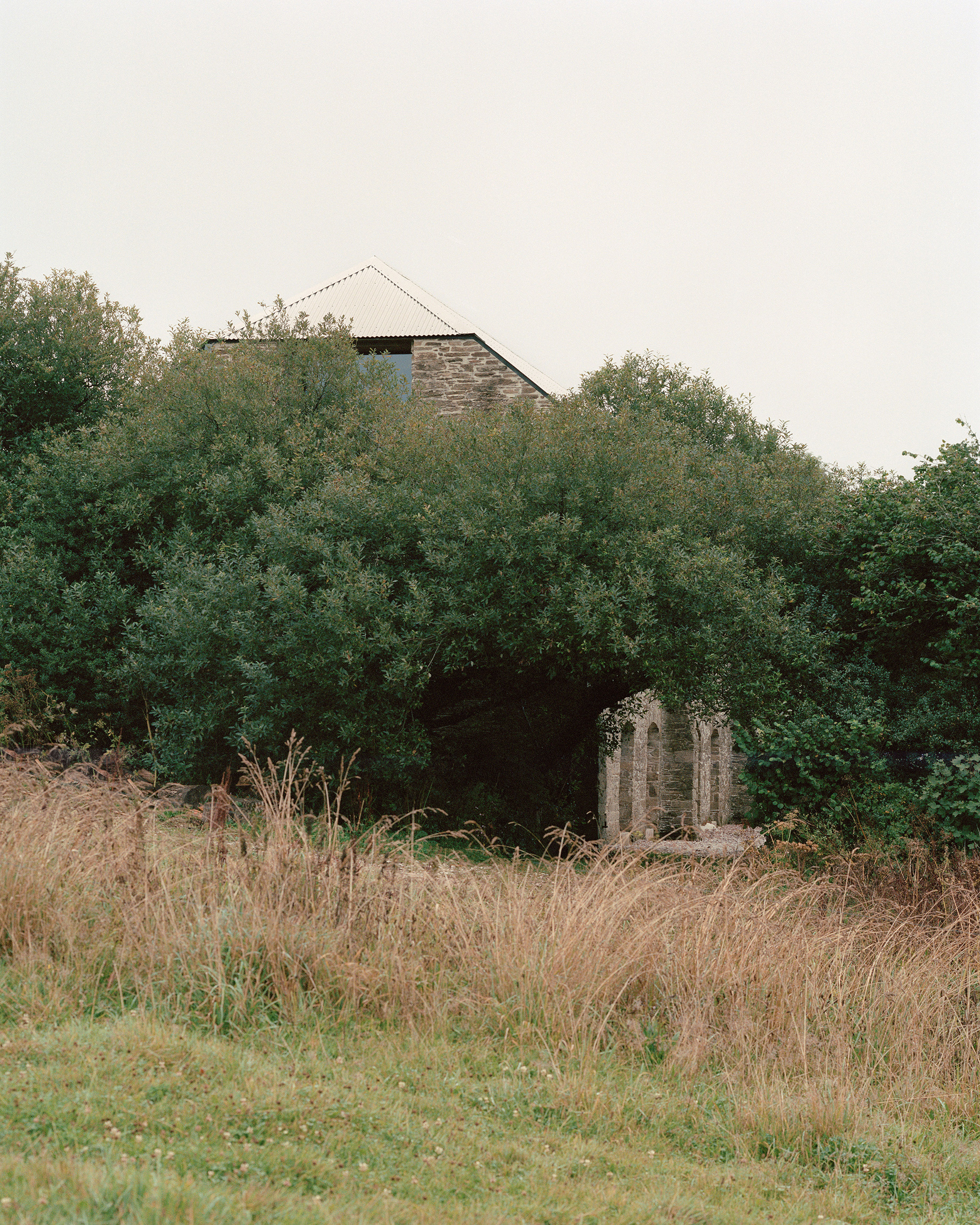
Throughout the house, stone walls and columns along with arched doors keep the character of the original farm building alive. TYPE managed the entire project, from the renovation stage to the last finishes. The team also designed a new access drive for the previously inaccessible building, installed an air-source heat pump, and obtained a permit to install ground-mounted photovoltaic panels. Finally, the project involved the ecological landscape management of the property, which includes an orchard and a new vegetable garden. Photography© Rory Gardiner.
