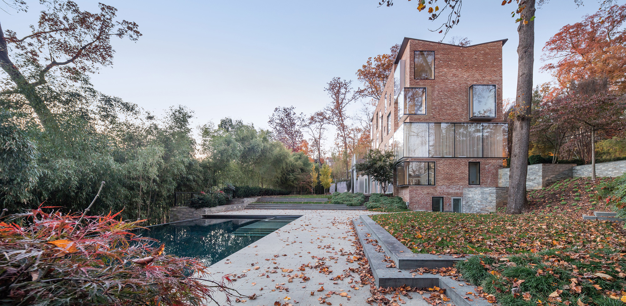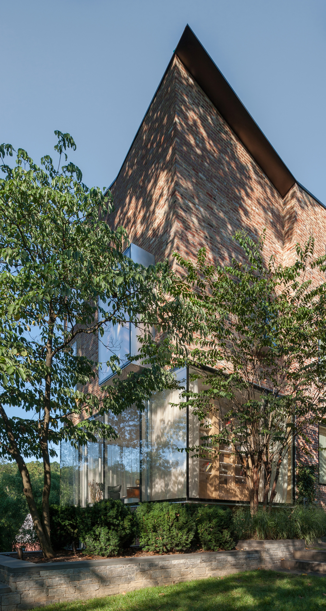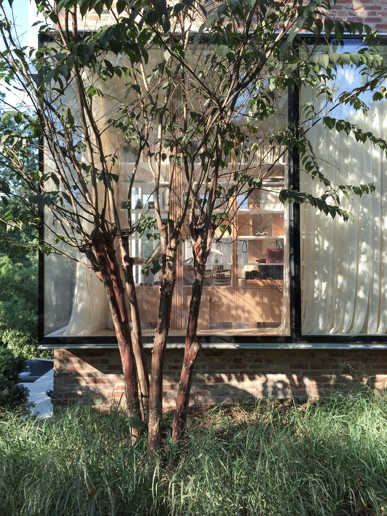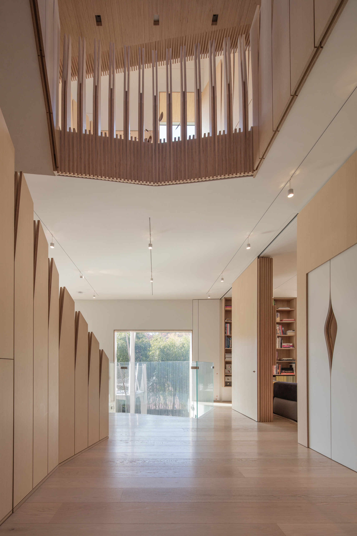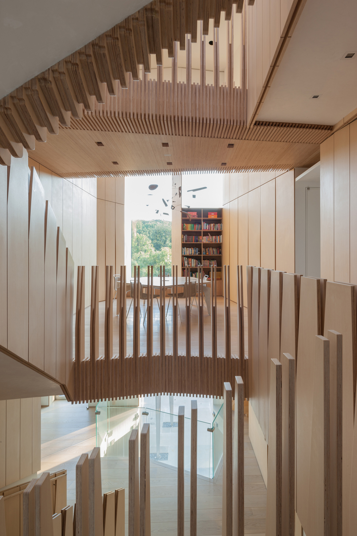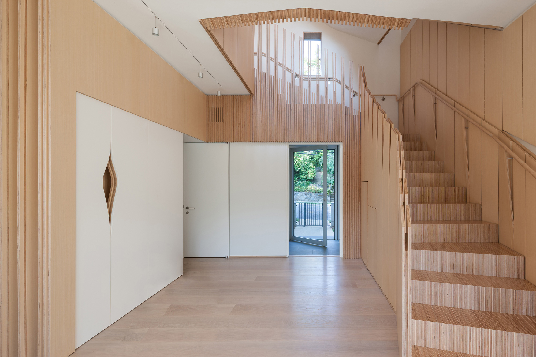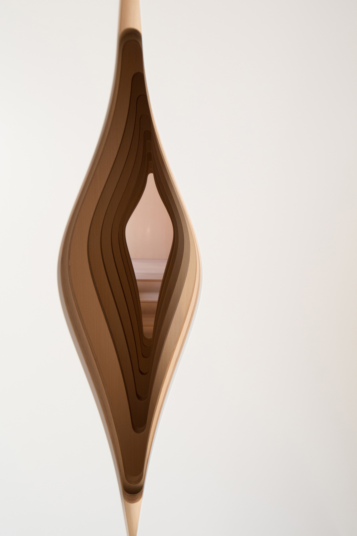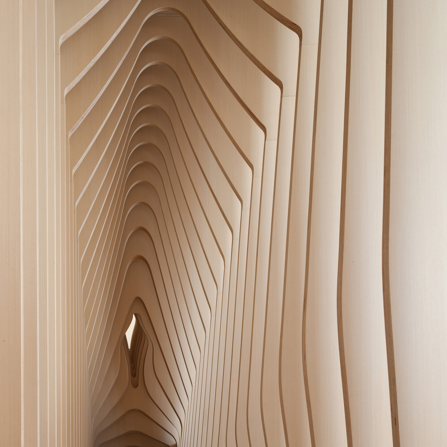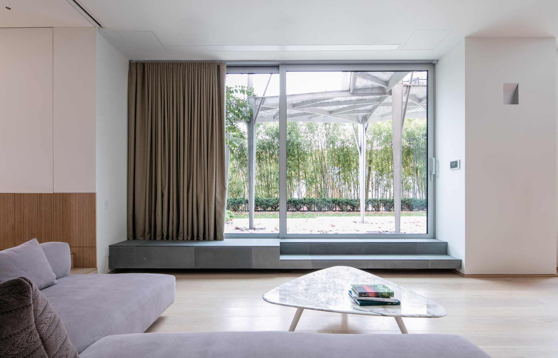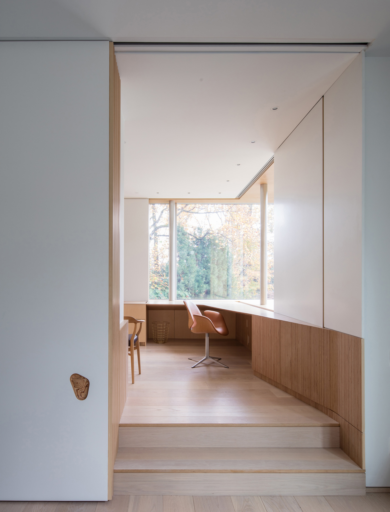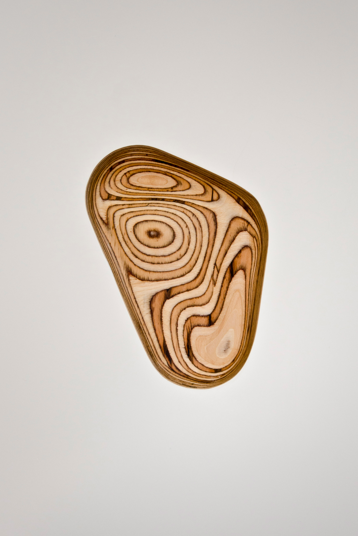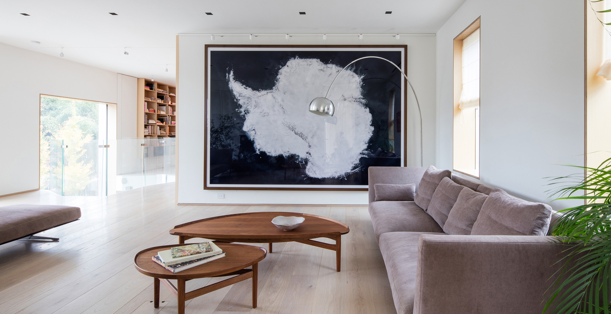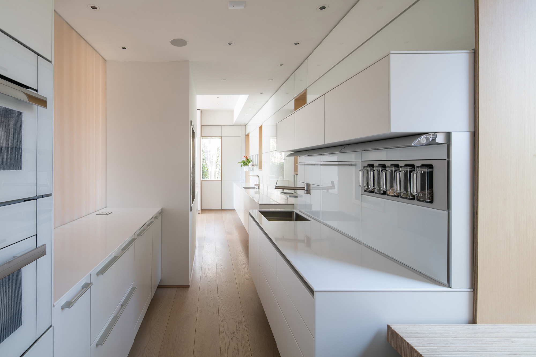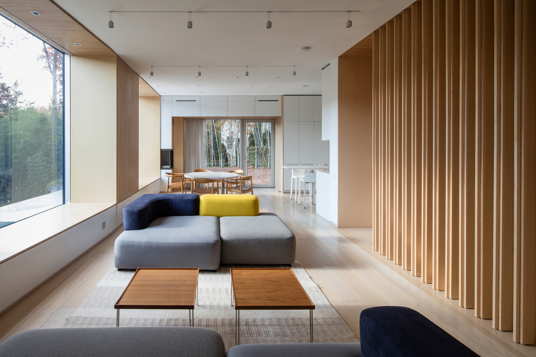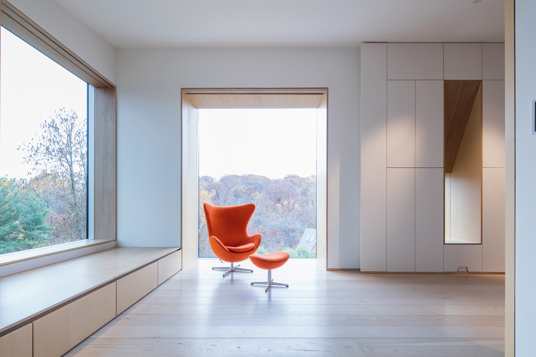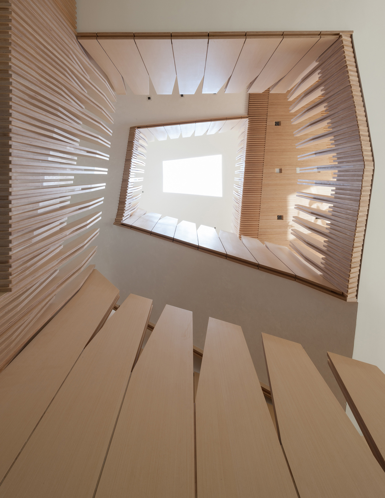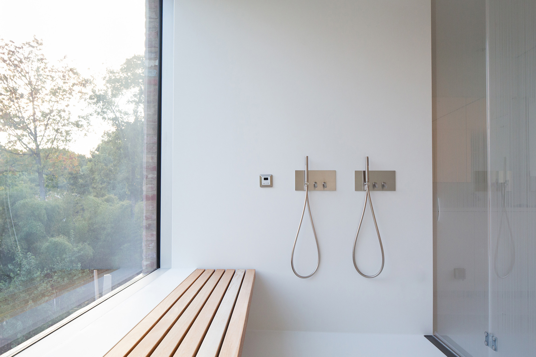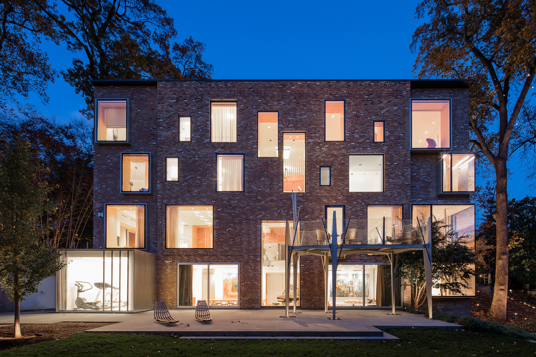An adaptive-reuse project that transformed a 1920s building into a contemporary home.
Boston-based architecture and design firm NADAAA transformed a brick building from the 1920s into a home with living spaces rich in both organic textures and creative details. Rock Creek House stands close to the edge of a woodland in Washington. The location influenced the distribution of the programs as well as the design of the façades. While the northern-facing side remains largely untouched – and thus more closed, with fewer and smaller openings – the southern façade now opens to Rock Creek views thanks to generous glazing. A brick perimeter wall also reinforces this transition between the north and the open areas to the south.
Originally a brick building with two stories, a basement and an attic, this adaptive-reuse project now makes the most of previous storage areas to double the available living spaces. A laminated plywood structure runs across the length of the house. The eye-catching, organic laminar striations also integrate a range of elements in their structure. Among them, stairs, storage areas, or window frames.
The studio also introduced two vertical spaces that organize and also intertwine different programs. One multi-height space connects the entry level to the garden and the new living room. The other leads from the entryway to the loft. Sculptural plywood elements add an organic accent to the living spaces, providing a counterpoint to smooth white surfaces. Outside, the clients have access to a large deck with lounge chairs and to a swimming pool bordered by tall trees. On this award-winning project, NADAAA collaborated with Hinson Design Group on lighting and Landworks Studio on landscape architecture. Photographs © John Horner.



