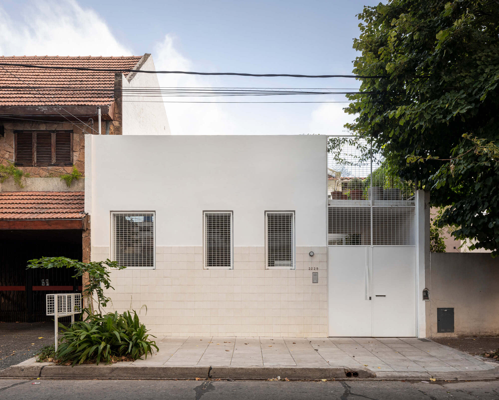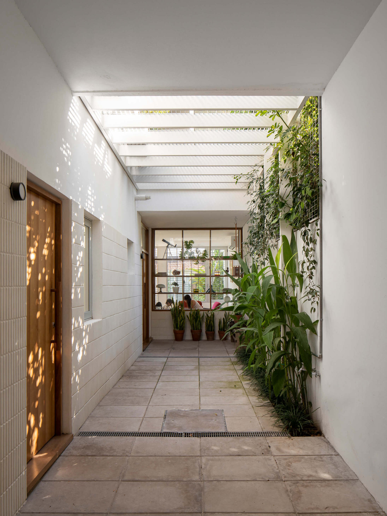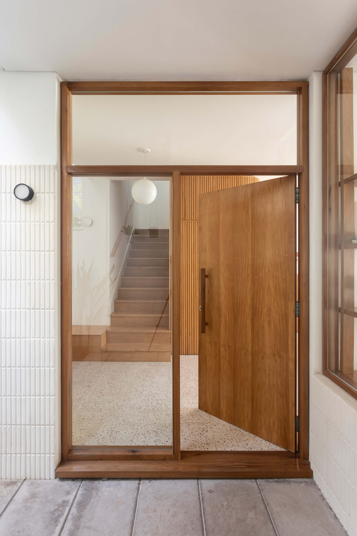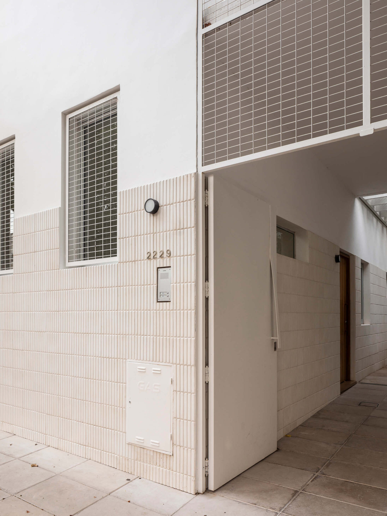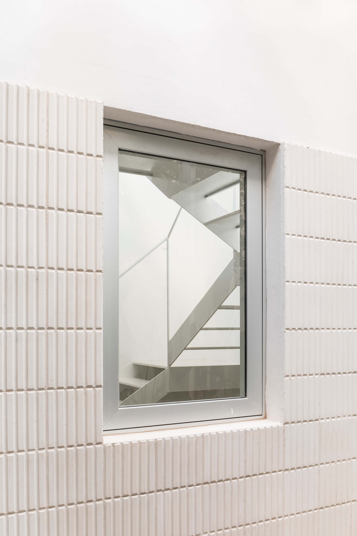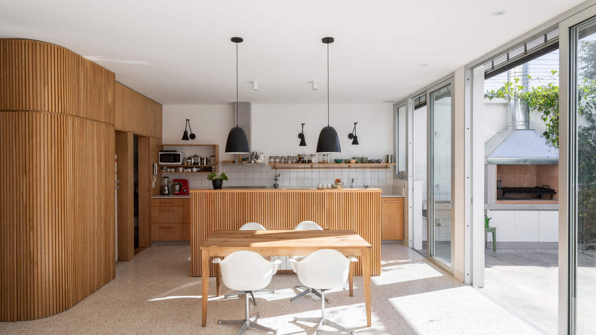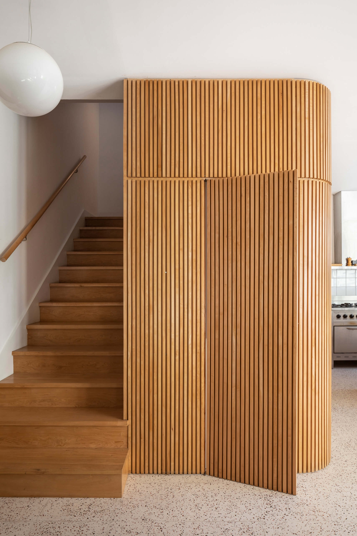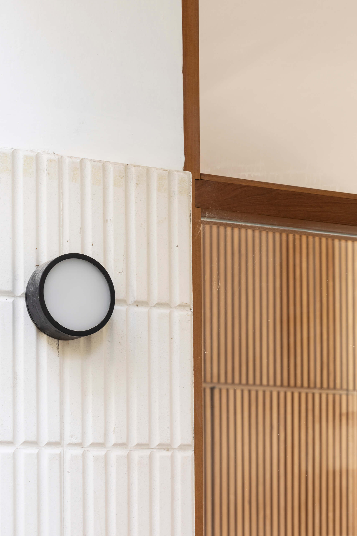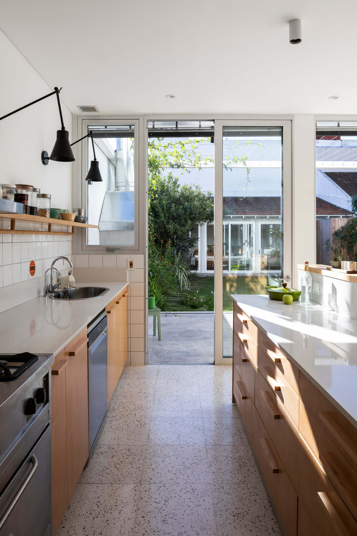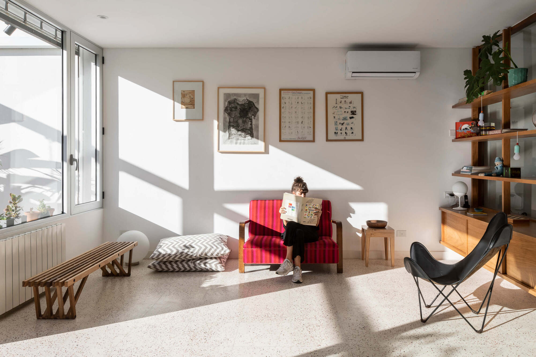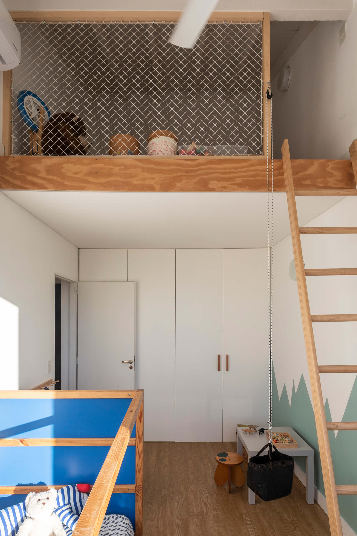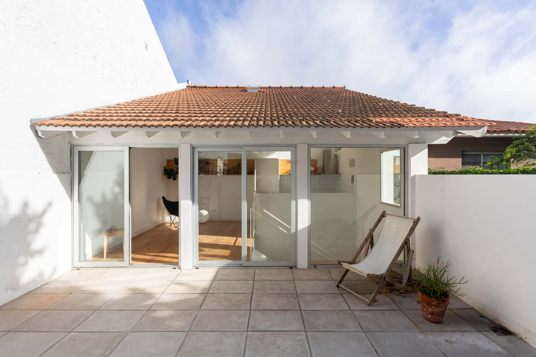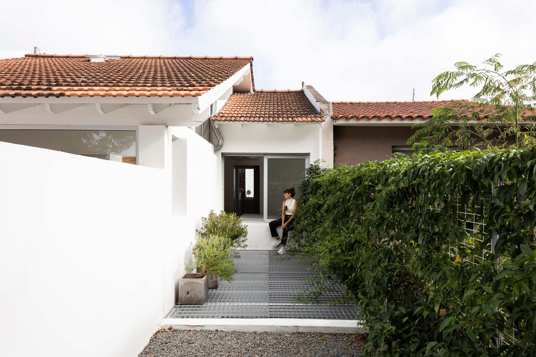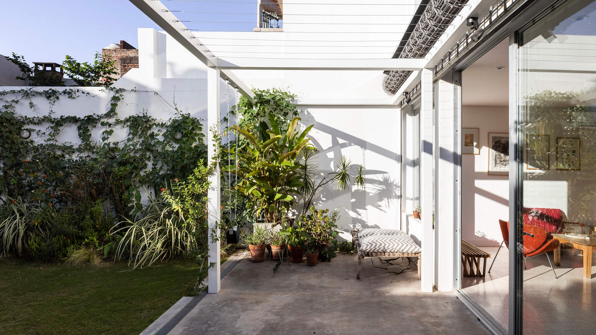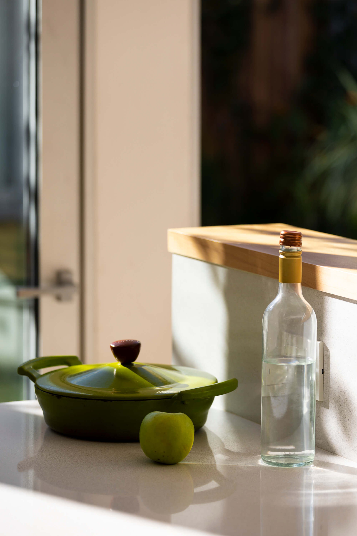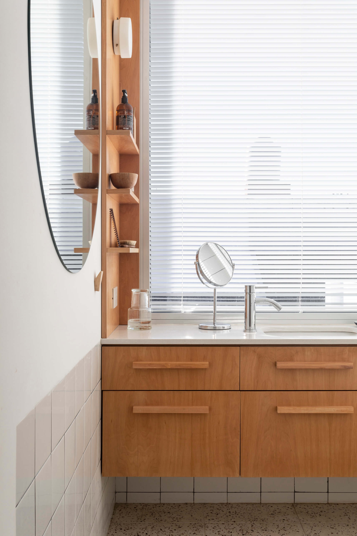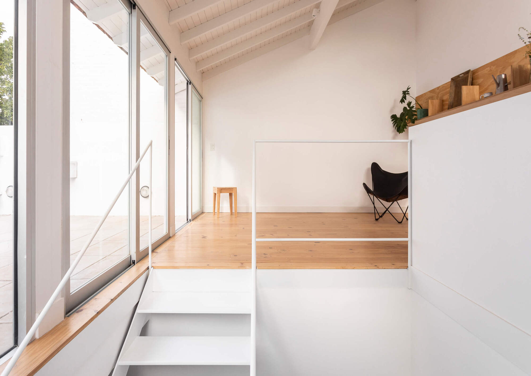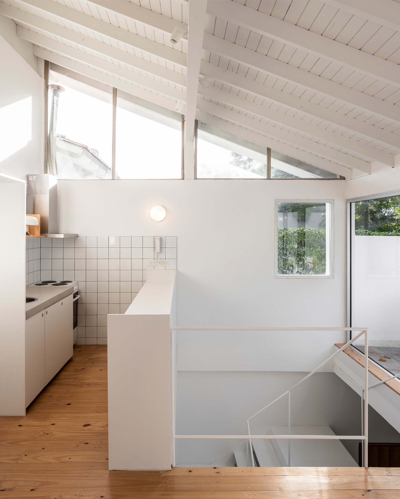The transformation of one dwelling into two houses.
Completed by Florencia Rissotti Arq, 2 Houses is an architecture project focused on the creation of two separate living spaces from one existing house. The property is located in the Florida neighborhood of Buenos Aires, Argentina. The studio couldn’t expand the footprint of the original house, built between party walls. However, the architects found ingenious ways to ensure the dwellings have a direct dialogue with outdoor areas. Without modifying the covered spaces, the team created two houses: Casa Terraza and Casa Jardín. While the former is a rental house, the latter is the clients’ home. The studio designed an entrance courtyard, which both houses share. To reinforce the concept of a “shared street” that leads to the living spaces, the courtyard and sidewalk that leads to it boast the same material treatment.
Casa Terraza has two floors; the ground floor contains the bedrooms, while the upper level houses the kitchen and living area. These common spaces open to a terrace. Casa Jardín has not one, but two gardens; one at the back, and the other one on the roof, right in next to the master bedroom. The ground level contains the common areas as well as an independent workspace. On the second floor, there are the bedrooms, with the main bedroom linked to the roof garden and the children’s rooms designed with their own mezzanine areas. The studio used a limited material palette throughout the two houses: white finishes, vanilla tiles, and solid wood. Finally, the architects collaborated with Estudio Berberis on landscaping, resulting in lush outdoor spaces filled with native plants, including wild flowers. Photographs © Fernando Schapochnik.


