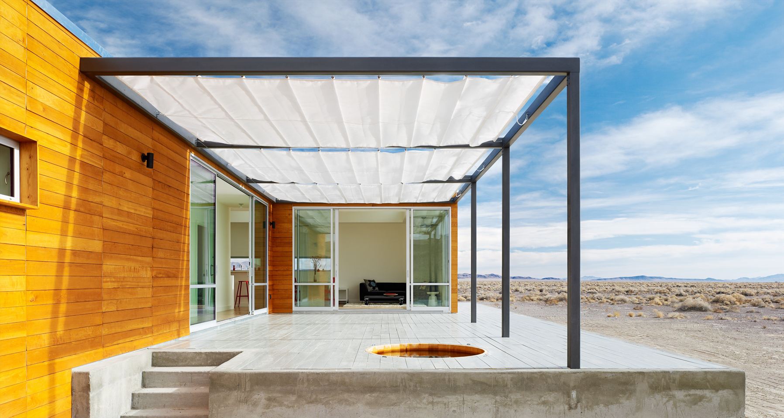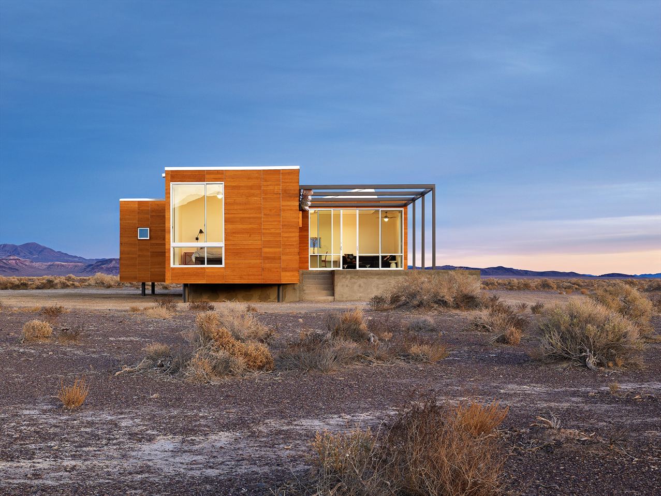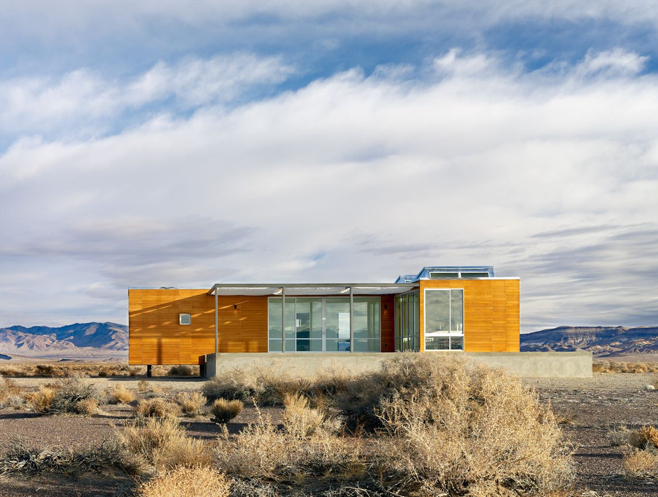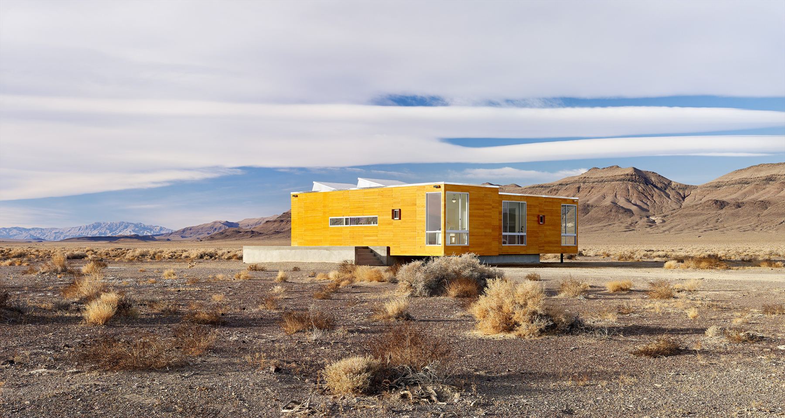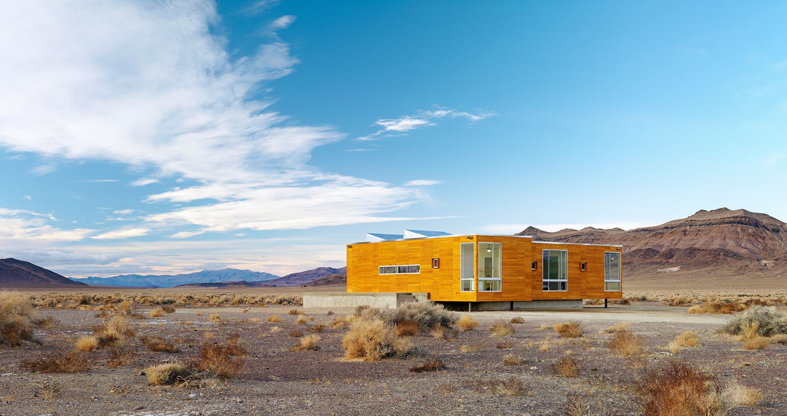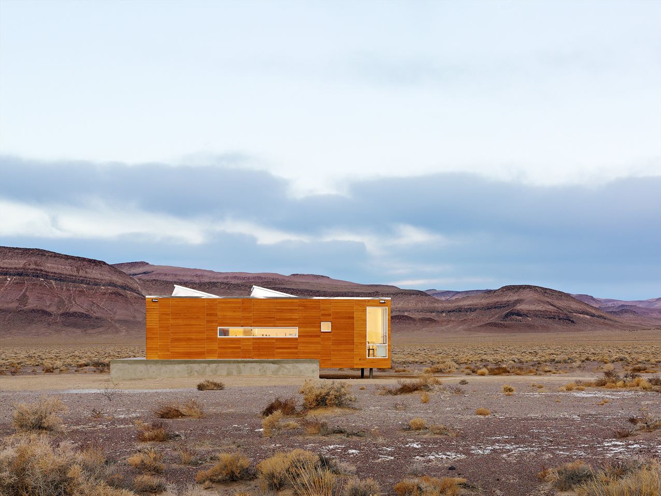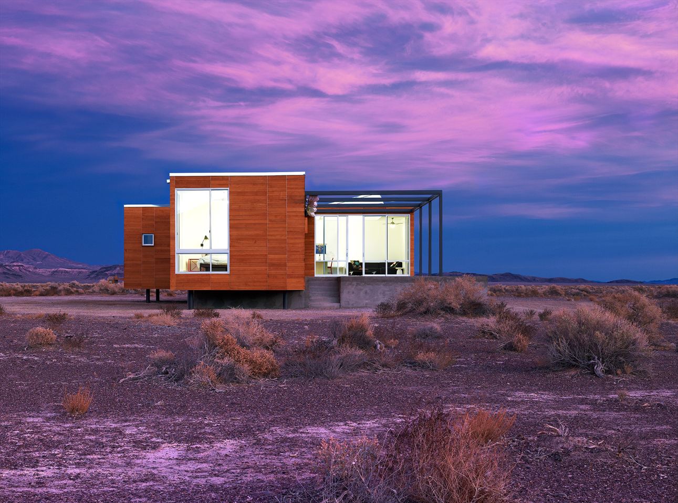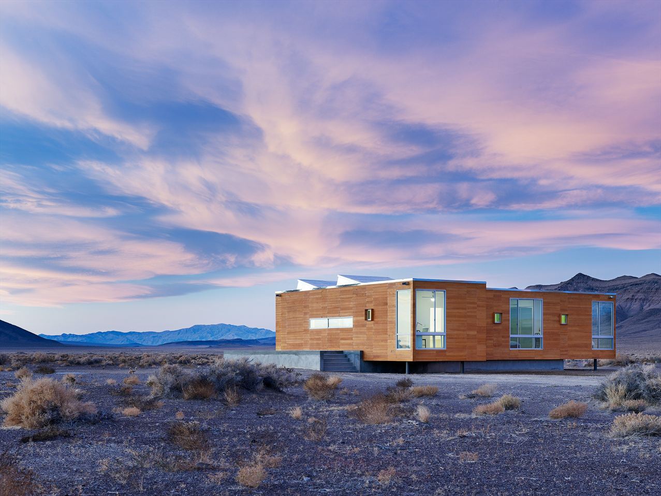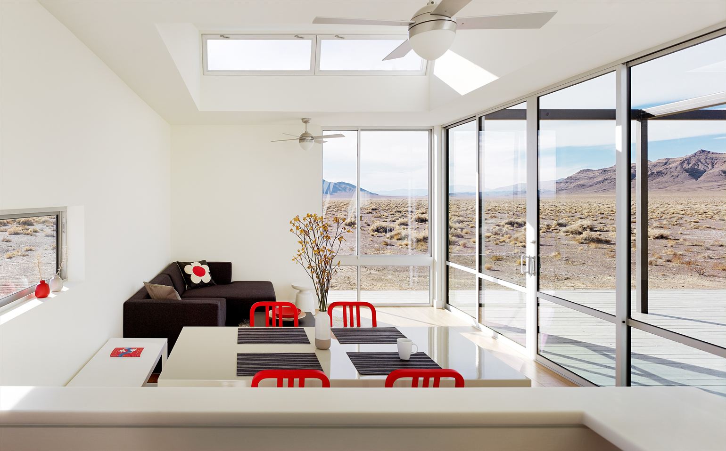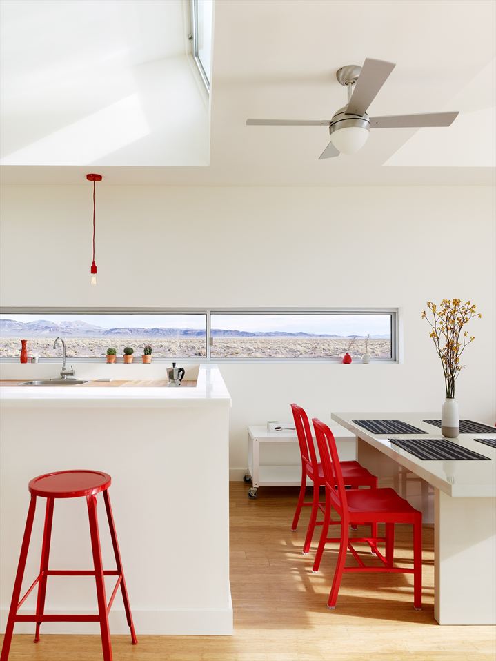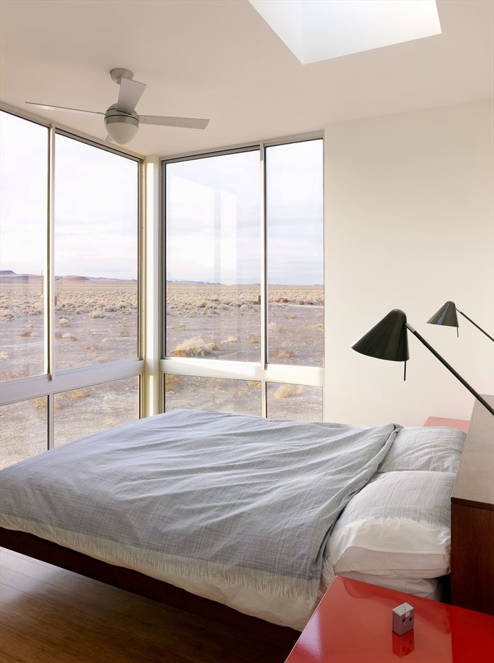The dry, isolated region of the vast Nevada desert is home to the Rondolino residence, a beautiful representation of devotion to the expansive landscape and breathtaking vistas surrounding it. The natural, rugged terrain around it mirrors into the interior welcoming in the outdoors. Built by Nottoscale architects, each living area is situated with large floor to ceiling windows giving residents the feeling of standing in the middle of a desert in their own home. Even though the rooms are small, its three bedrooms, office space, two bathrooms, storage and utility room all appear to be spacious and are bathed with light. The large outdoor deck with a sunken-in hot tub has full height glass sliding doors that create a transitory area between the two building sections allowing the outdoors to merge into the interior. Appearing to float above the ground, this high insulated SIP paneled structure rests on a large concrete base to elevate it above the desert floor while raising it over the flash-flood water level. Cross stack ventilation and windows shaded by the large trellis on the deck create a cool flow of air throughout while the large crawlspace underneath the home doubles as storage space and keeps a moderate climate during the year. Photography Joe Fletcher.


