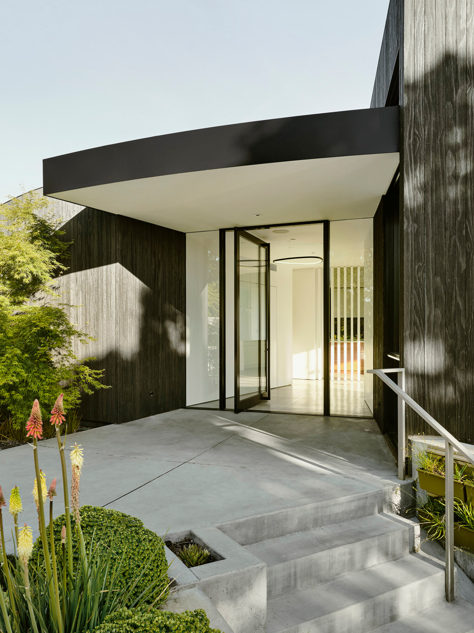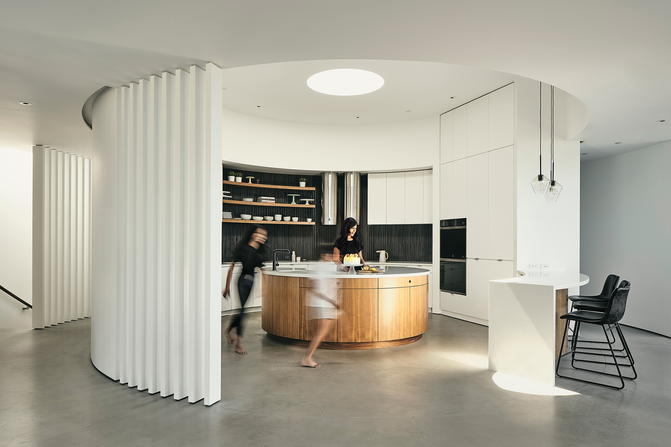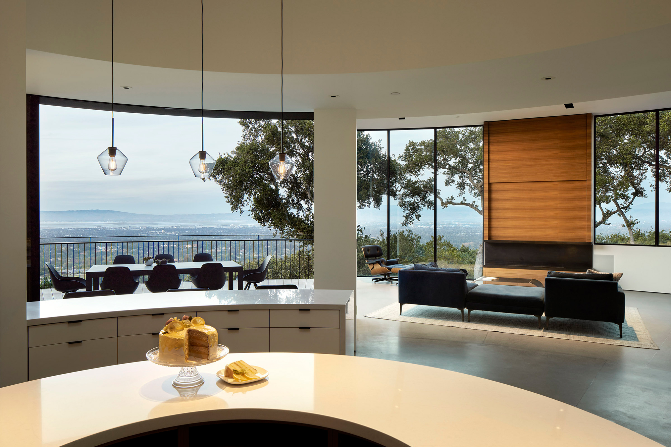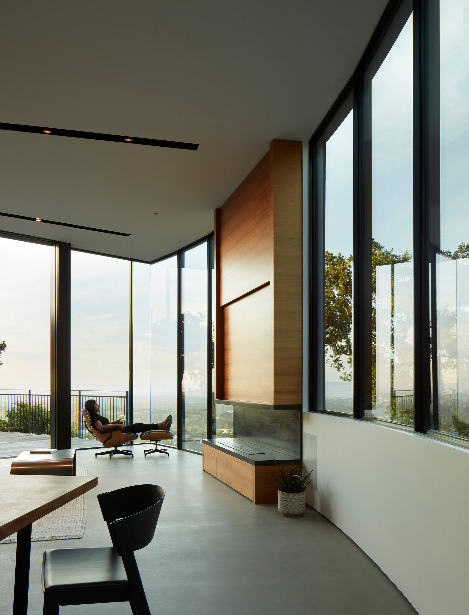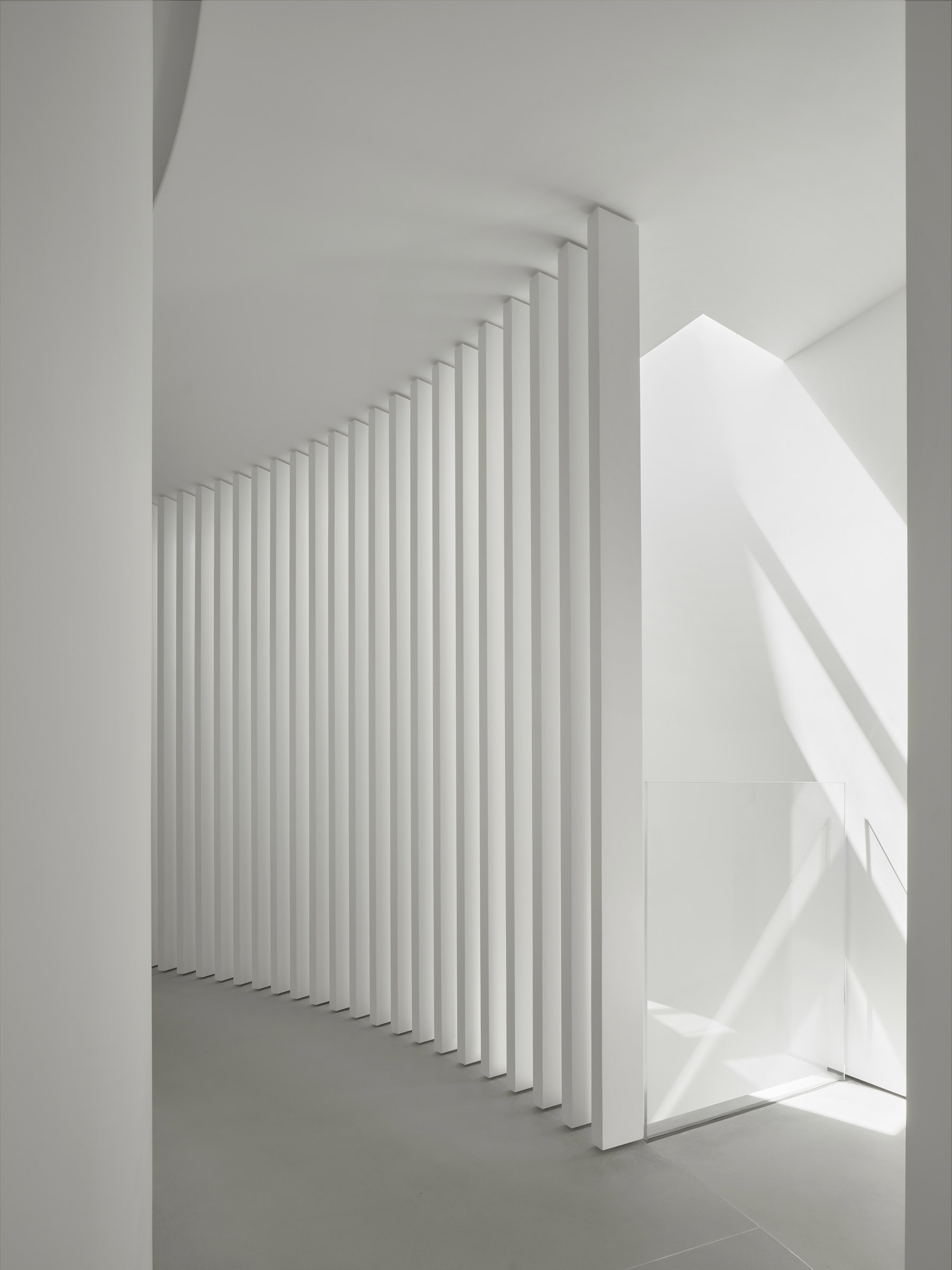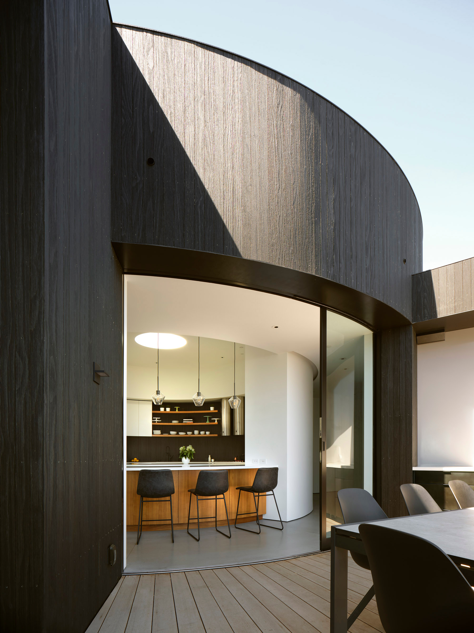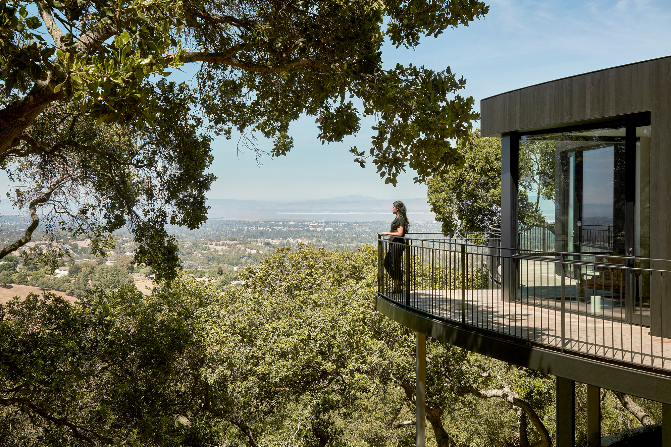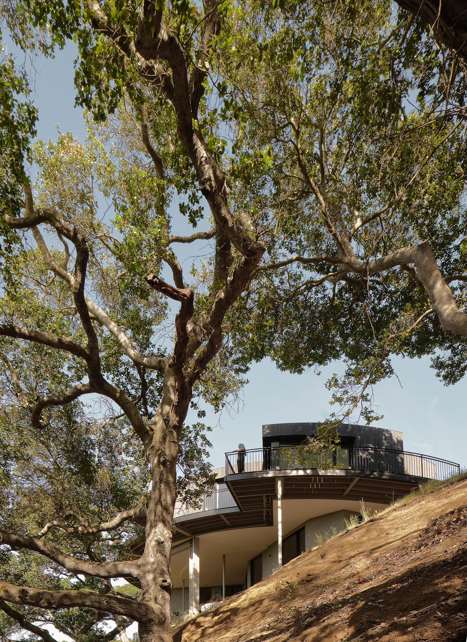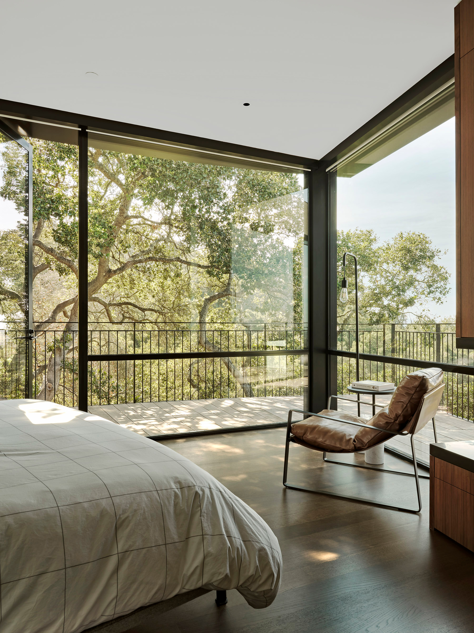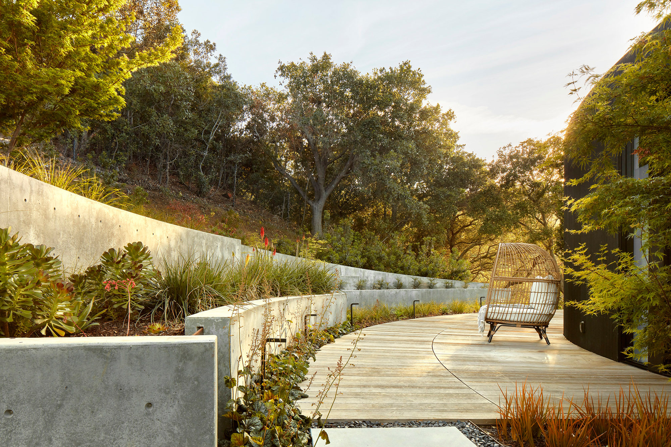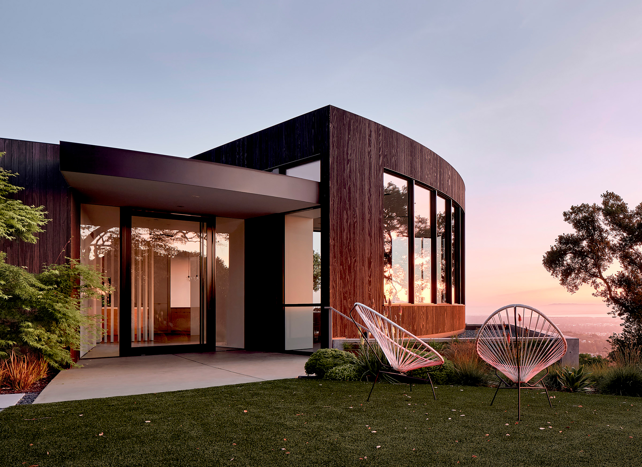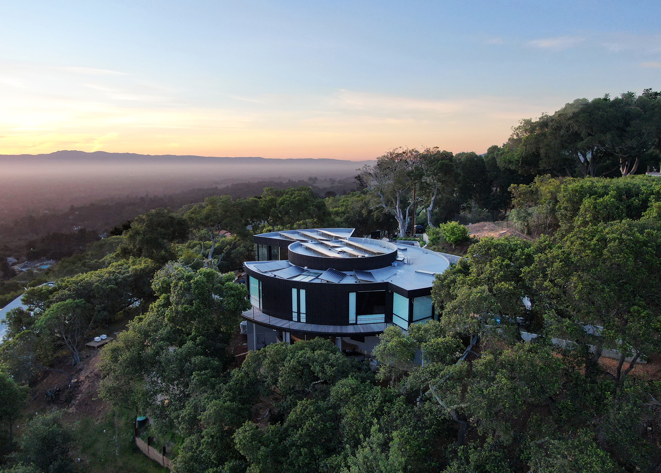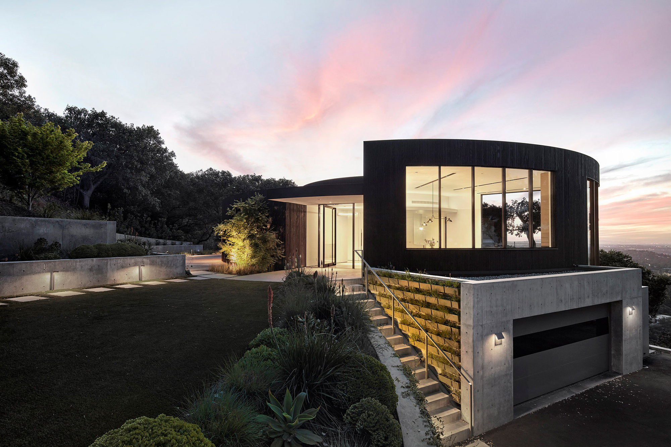A circular house from the 1960s, modernized to maximize the access to views.
Built in the 1960s in Los Altos Hills, California, Round House is one of the few circular houses remaining from that era. The clients bought the property after falling in love with the unusual design. While they initially wanted to only make small changes, they soon realized that the house required more work. Apart from some dated living spaces, the house also featured low eaves that obstructed the access to views. San Francisco-based firm Feldman Architecture received the task of modernizing the home.
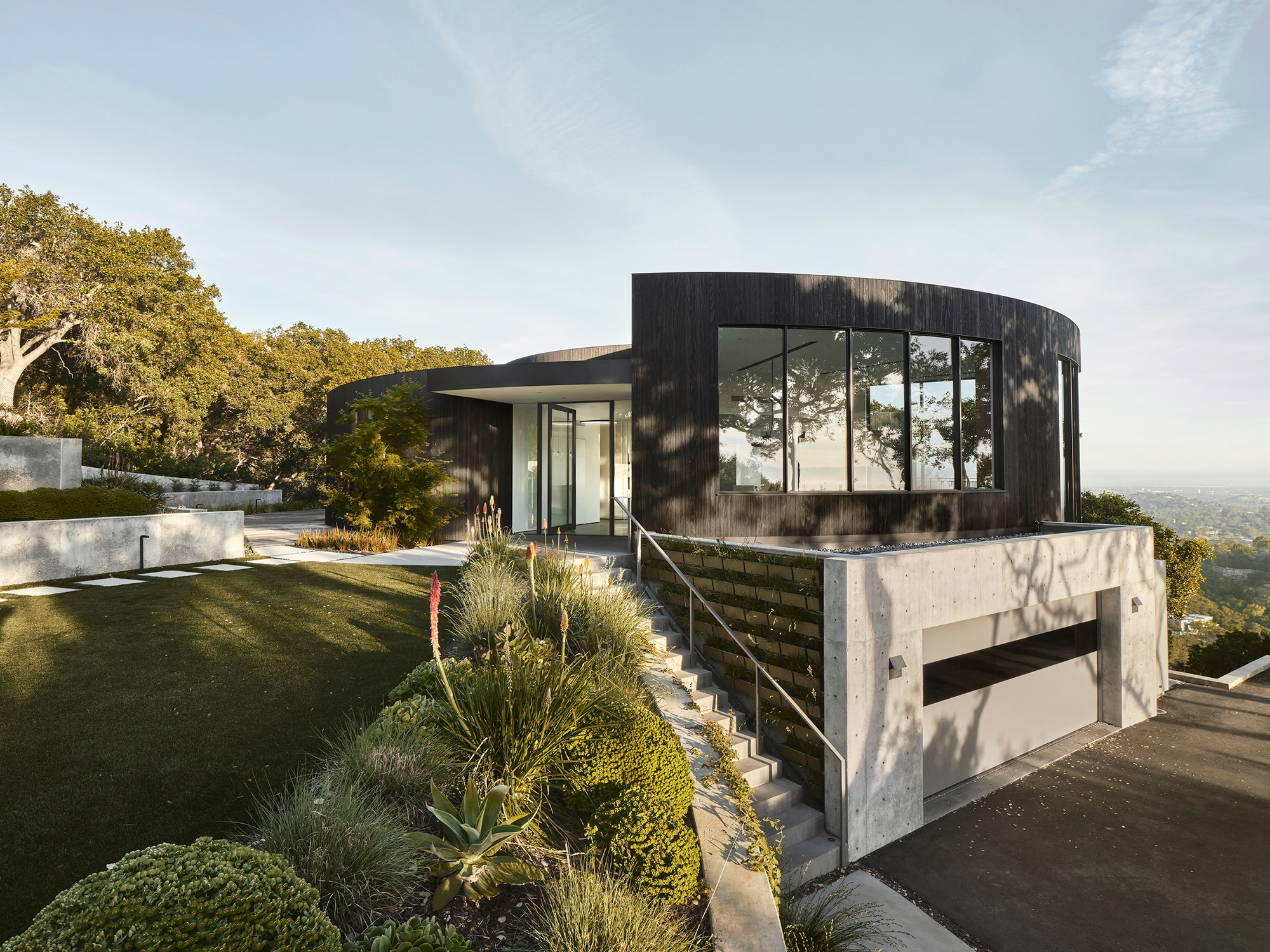
Focused on preserving the original concept as much as possible, the team set out to create a contemporary living space that opens to the surrounding nature. The volume stands on top of a steep slope, which means that it has access to 180-degree views. A large terrace surrounds the circular house. Stepping inside the home, guests find an open-plan living room and a kitchen that now occupies the space of the old open courtyard. A round skylight fills the kitchen with natural light, illuminating the circular island below and framing the sky – all at the same time. A concentric hallway leads to the more private bedrooms.
Placed between the kitchen and living room, a large deck faces the surrounding hills and the South Bay. The material palette is simple and modern throughout the living spaces. Apart from shou sugi ban charred wood cladding, Round House also boasts concrete floors, wooden surfaces, and black accents. Both the minimal design and the subdued color palette allow the lush landscape to take center stage. The studio collaborated with landscape architects Variegated Green and Tucci Lighting on this project. Photography© Adam Rouse.
